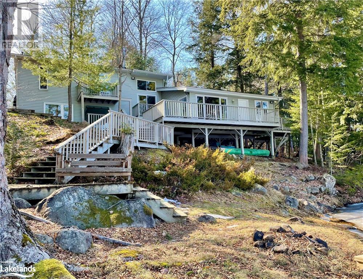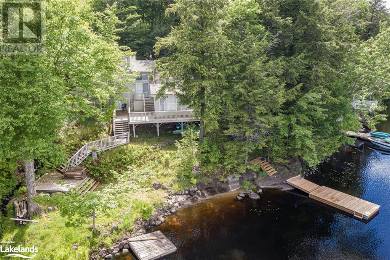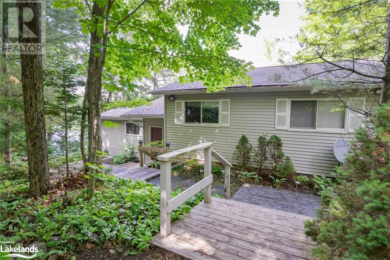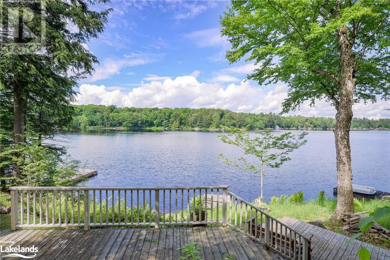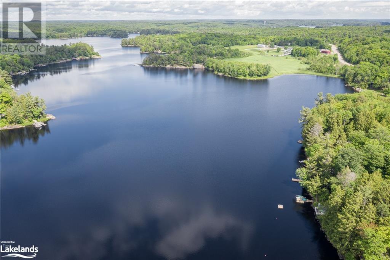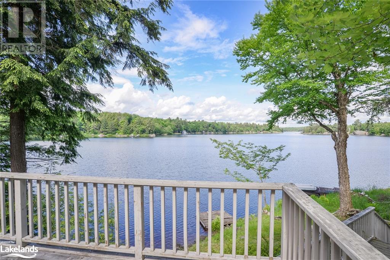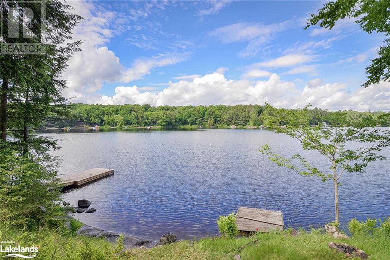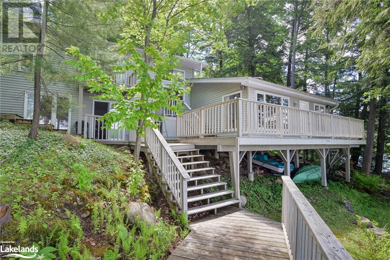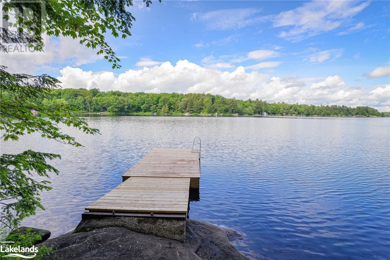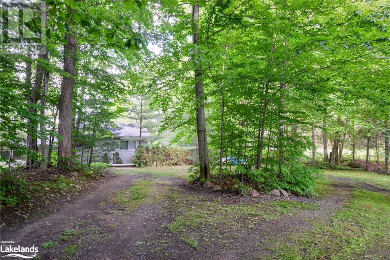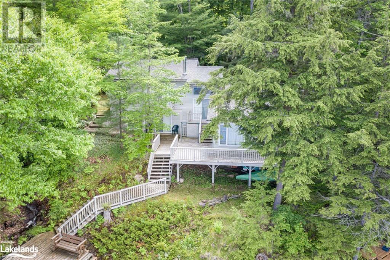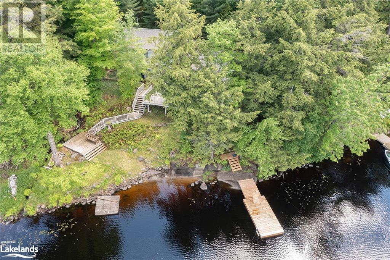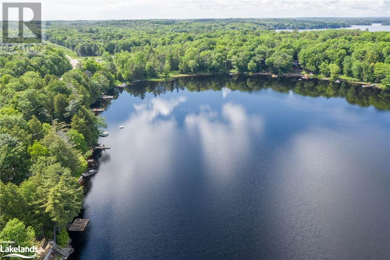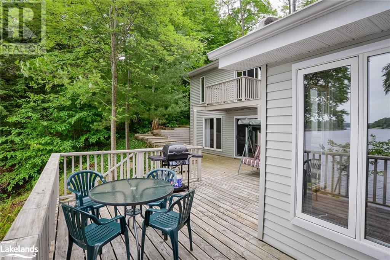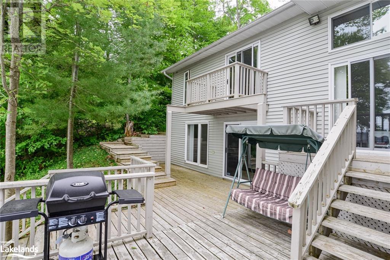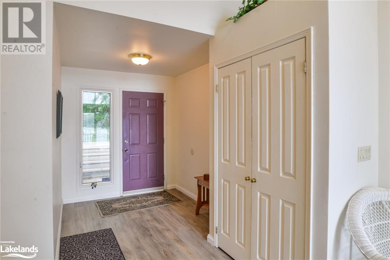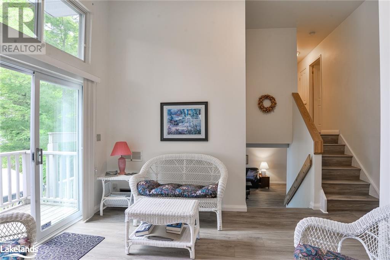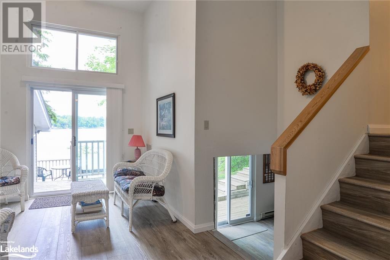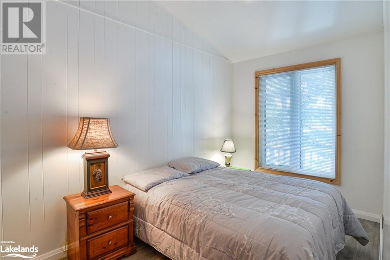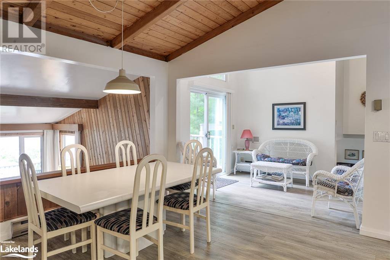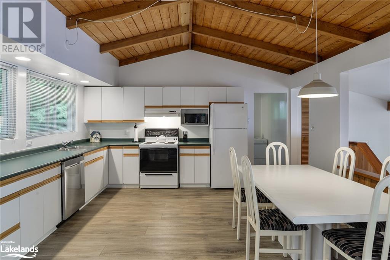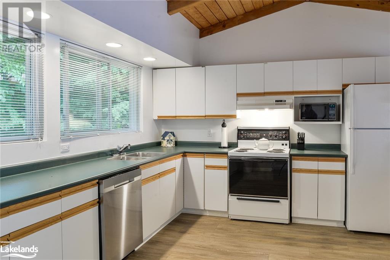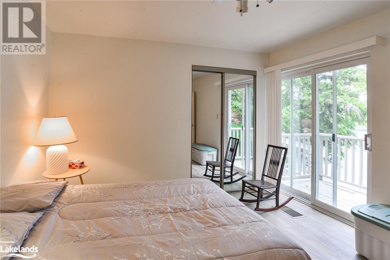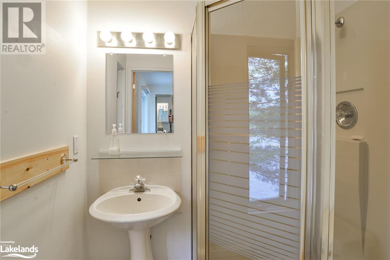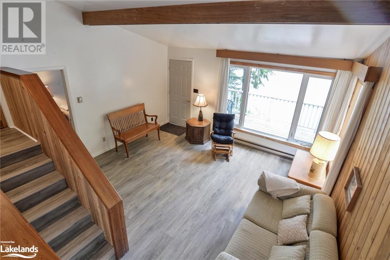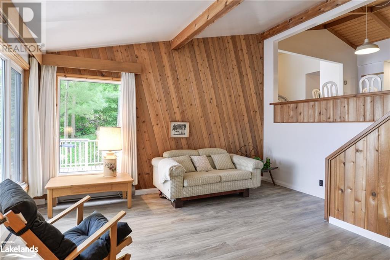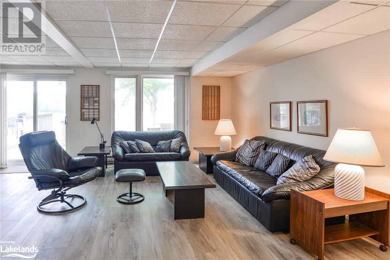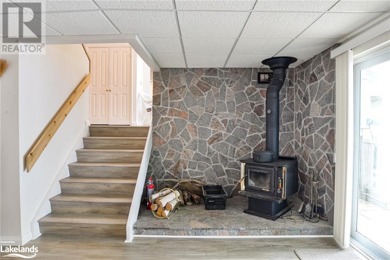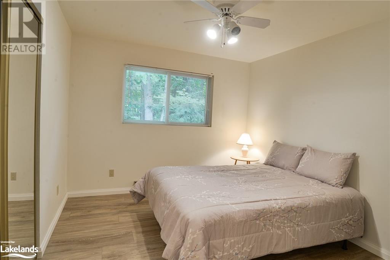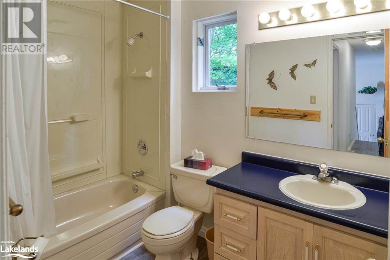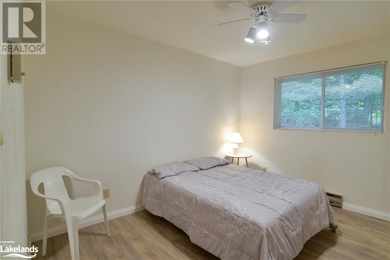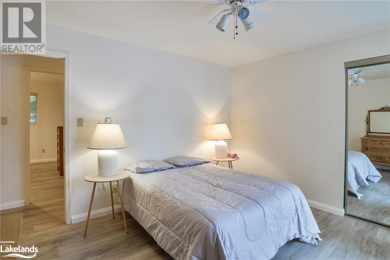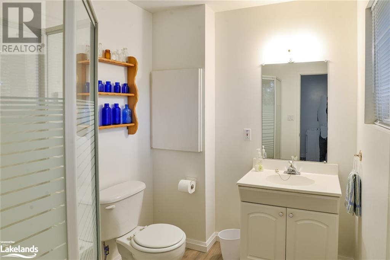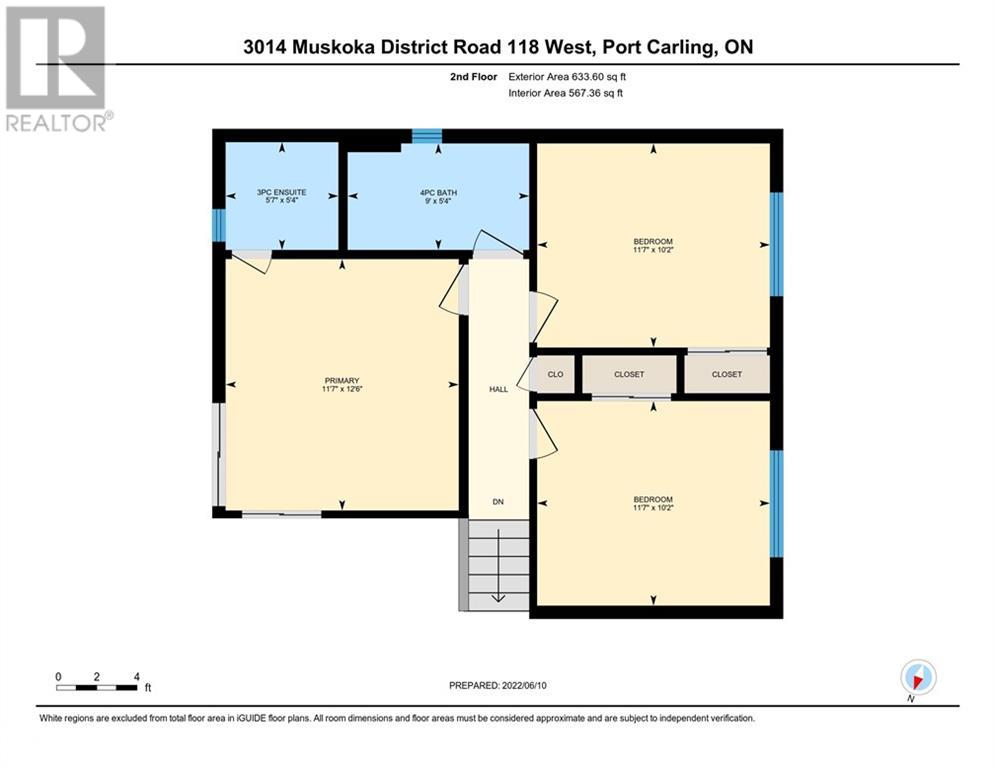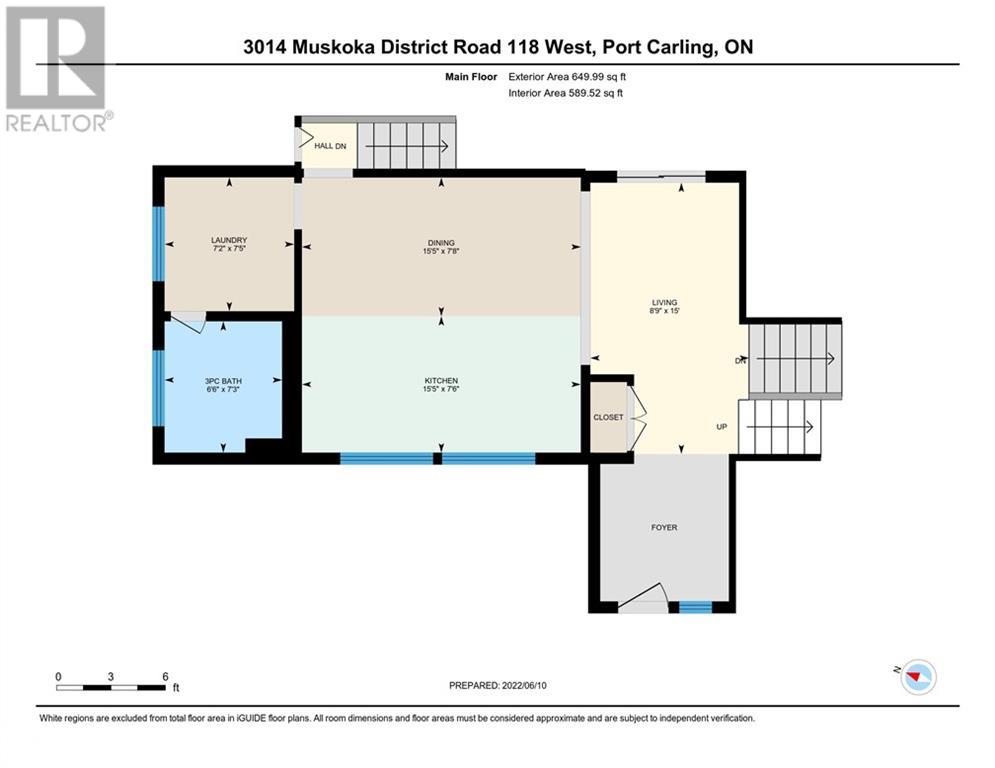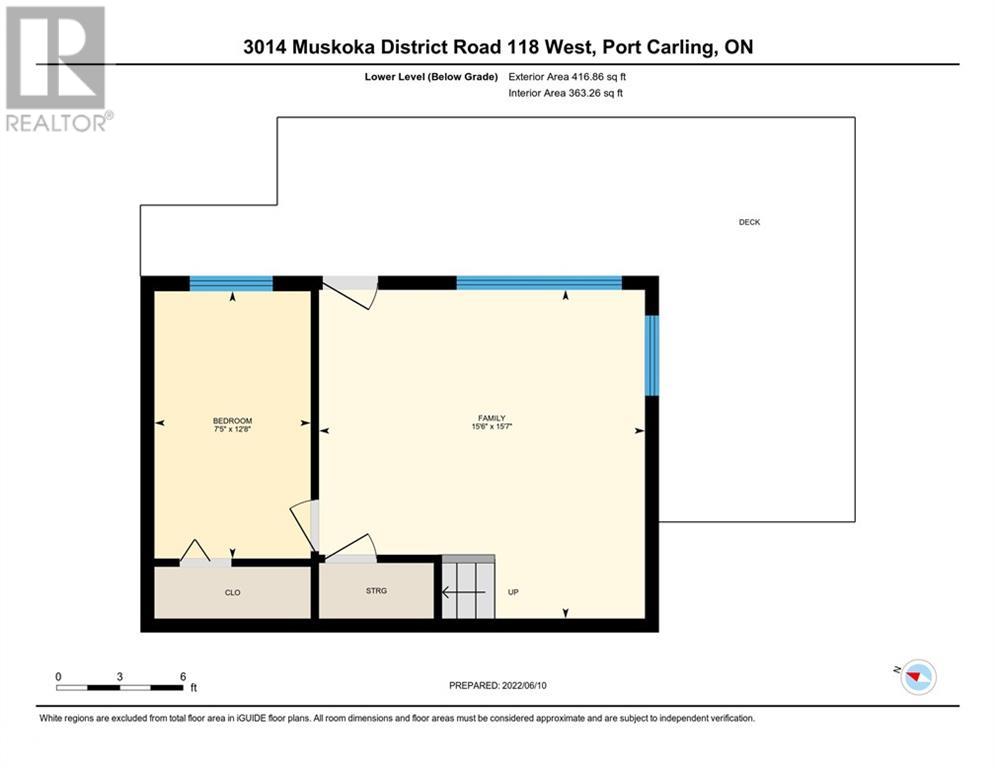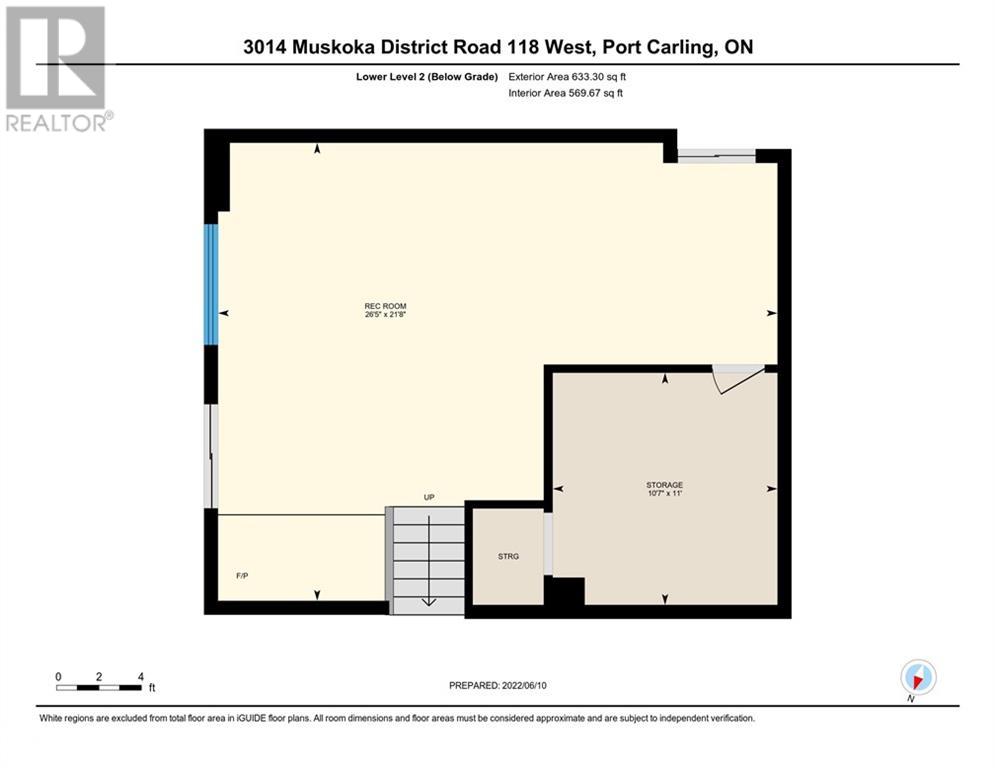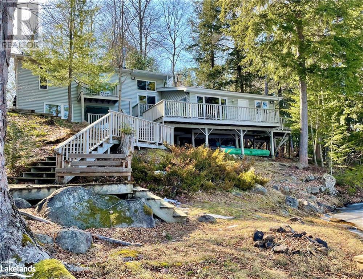4 Bedroom
3 Bathroom
2333
None
Baseboard Heaters, Stove
Waterfront
$895,000
Welcome to your serene retreat nestled on the picturesque shores of Brandy Lake, just minutes away from the charming town of Port Carling. Experience Muskoka living with this lovely 4-bedroom, 3-bath family cottage boasting 110 ft of pristine shoreline. Whether you enjoy water skiing, wakeboarding, kayaking, or canoeing, Brandy Lake offers the perfect setting for aquatic adventures. Relax and unwind in style with a spacious layout designed for family fun. Recent upgrades include newer roof shingles, vinyl flooring, a convenient dishwasher, water filtration and UV system. Enjoy panoramic vistas of Brandy Lake from your private floating dock or the comfort of your cottage retreat. This idyllic family cottage comes almost turnkey, with many furnishings included for your convenience. Picture-perfect sand beach area provides easy access to the water, creating unforgettable memories for you and your loved ones. Create cherished memories in your new lakeside and discover the magic of Muskoka living at this charming Brandy Lake cottage. Schedule your viewing today and seize the opportunity to make your waterfront dreams a reality! (id:56991)
Property Details
|
MLS® Number
|
40552393 |
|
Property Type
|
Single Family |
|
Amenities Near By
|
Golf Nearby |
|
Community Features
|
Community Centre, School Bus |
|
Features
|
Crushed Stone Driveway, Country Residential |
|
Parking Space Total
|
5 |
|
Water Front Name
|
Brandy Lake |
|
Water Front Type
|
Waterfront |
Building
|
Bathroom Total
|
3 |
|
Bedrooms Above Ground
|
3 |
|
Bedrooms Below Ground
|
1 |
|
Bedrooms Total
|
4 |
|
Appliances
|
Dishwasher, Dryer, Refrigerator, Stove, Washer, Window Coverings |
|
Basement Development
|
Unfinished |
|
Basement Type
|
Crawl Space (unfinished) |
|
Constructed Date
|
1968 |
|
Construction Style Attachment
|
Detached |
|
Cooling Type
|
None |
|
Exterior Finish
|
Vinyl Siding |
|
Fireplace Present
|
No |
|
Foundation Type
|
Block |
|
Heating Fuel
|
Electric |
|
Heating Type
|
Baseboard Heaters, Stove |
|
Size Interior
|
2333 |
|
Type
|
House |
|
Utility Water
|
Lake/river Water Intake |
Land
|
Access Type
|
Water Access, Road Access, Highway Access |
|
Acreage
|
No |
|
Land Amenities
|
Golf Nearby |
|
Sewer
|
Septic System |
|
Size Frontage
|
111 Ft |
|
Size Irregular
|
0.422 |
|
Size Total
|
0.422 Ac|under 1/2 Acre |
|
Size Total Text
|
0.422 Ac|under 1/2 Acre |
|
Surface Water
|
Lake |
|
Zoning Description
|
Wr1 |
Rooms
| Level |
Type |
Length |
Width |
Dimensions |
|
Second Level |
Bedroom |
|
|
11'7'' x 10'2'' |
|
Second Level |
Bedroom |
|
|
11'7'' x 10'2'' |
|
Second Level |
4pc Bathroom |
|
|
9'0'' x 5'4'' |
|
Second Level |
Full Bathroom |
|
|
5'7'' x 5'4'' |
|
Second Level |
Primary Bedroom |
|
|
12'6'' x 11'7'' |
|
Lower Level |
Storage |
|
|
11'0'' x 10'7'' |
|
Lower Level |
Recreation Room |
|
|
26'5'' x 21'8'' |
|
Lower Level |
Bedroom |
|
|
12'8'' x 7'5'' |
|
Lower Level |
Family Room |
|
|
15'7'' x 15'6'' |
|
Main Level |
Living Room |
|
|
15'0'' x 8'9'' |
|
Main Level |
3pc Bathroom |
|
|
7'3'' x 6'6'' |
|
Main Level |
Laundry Room |
|
|
7'5'' x 7'2'' |
|
Main Level |
Kitchen/dining Room |
|
|
15'5'' x 15'2'' |
Utilities
