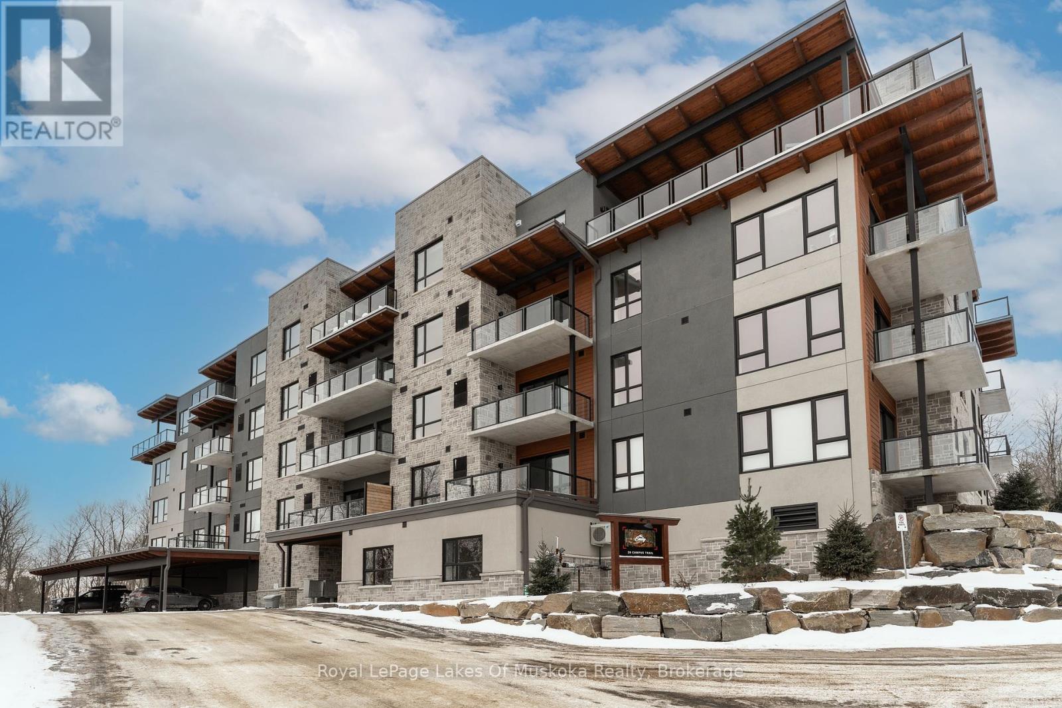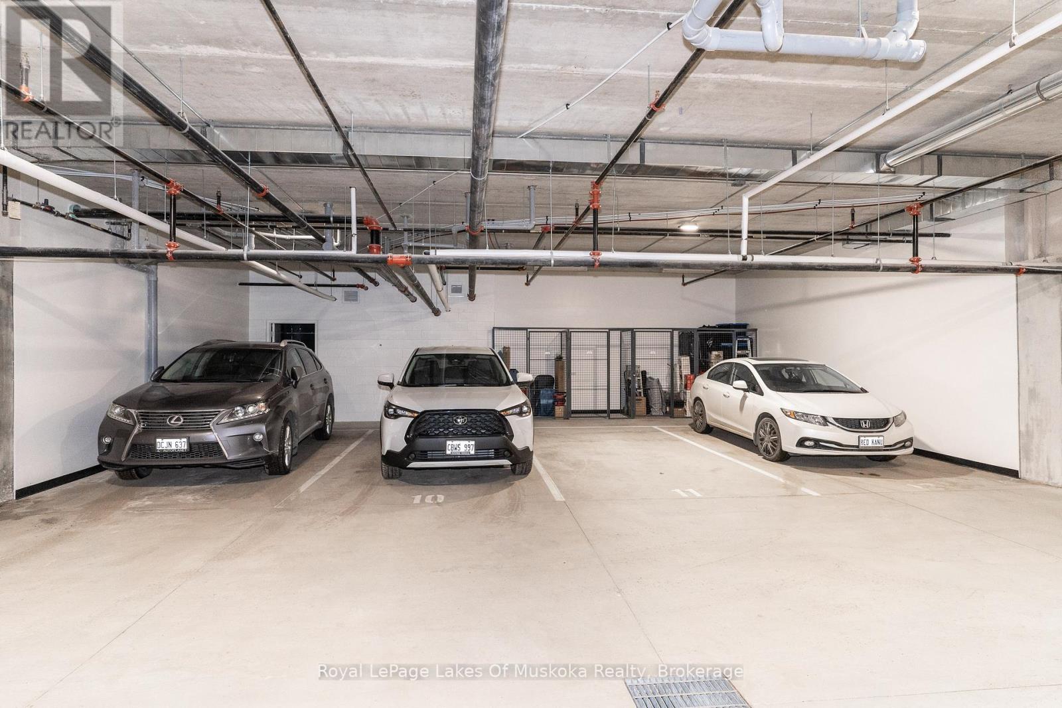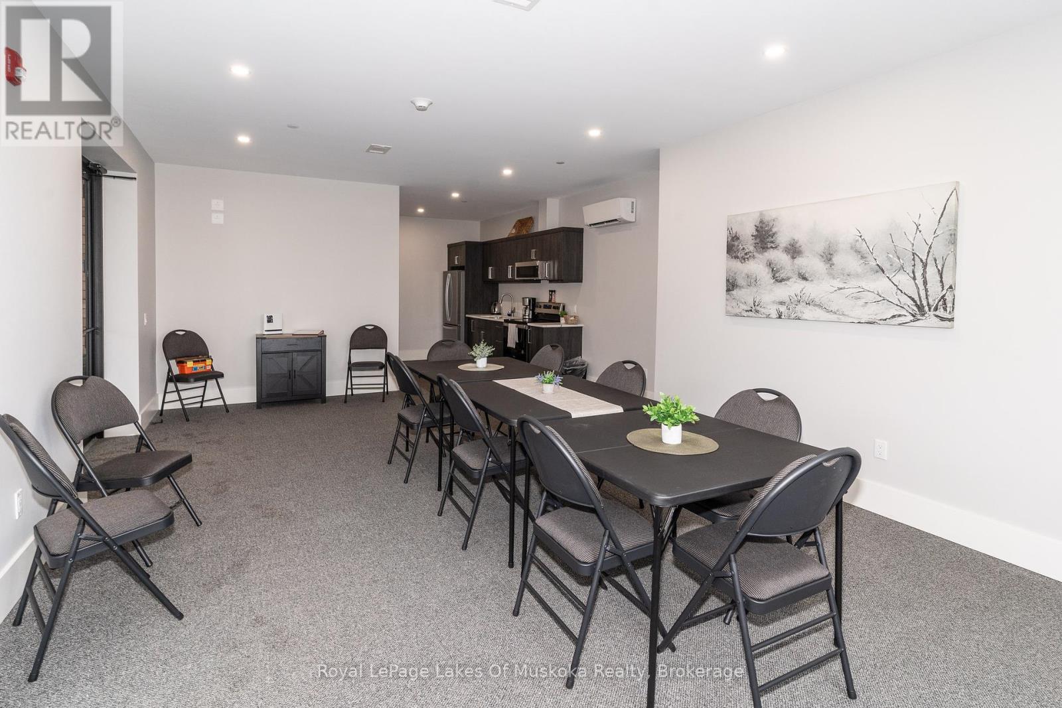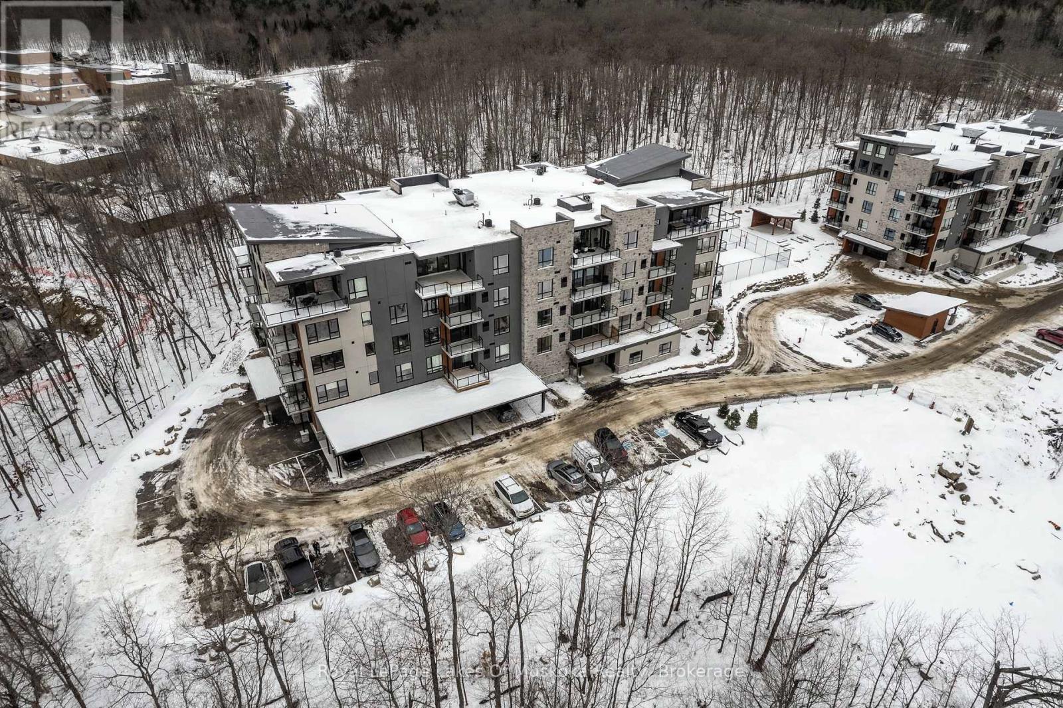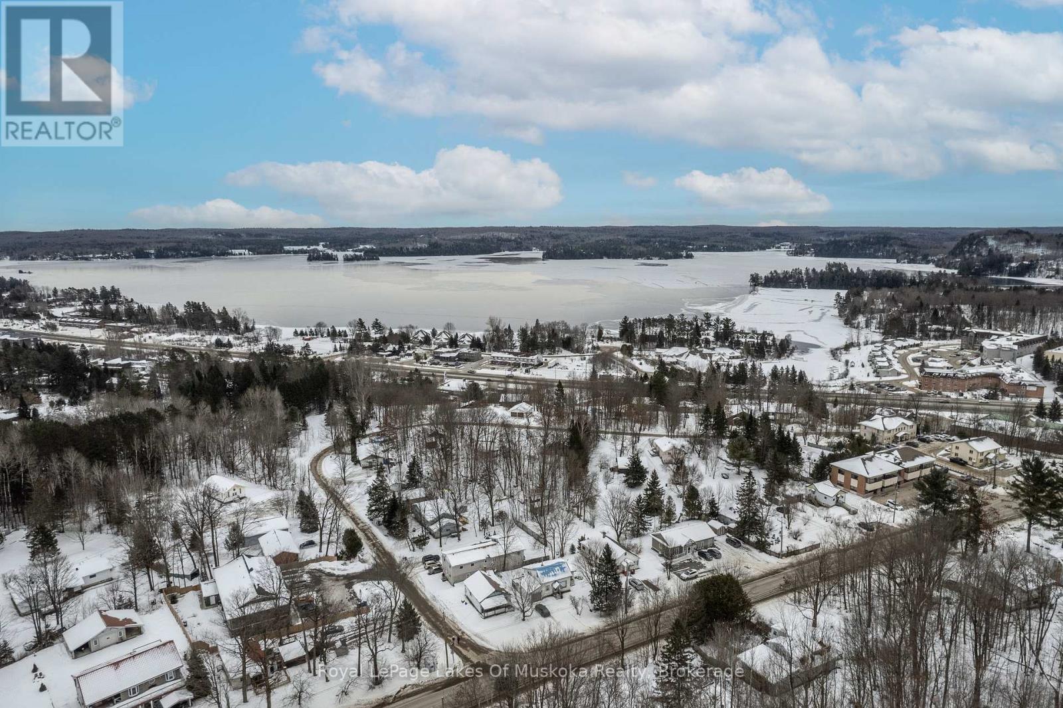1 Bedroom
1 Bathroom
900 - 999 ft2
Central Air Conditioning, Air Exchanger
Forced Air
Landscaped
$2,600 Monthly
Welcome to "The Emily," one of Huntsville's premier condo communities designed with modern living in mind. This 1-bedroom, 1-bathroom apartment is located on the third floor, offering peaceful forest views and proximity to the Huntsville District Memorial Hospital. Inside, you'll find a thoughtfully designed space with high-quality finishes, including sleek countertops, contemporary cabinetry, and energy-efficient appliances. The open-concept layout maximizes living space, while large windows invite natural light and frame the stunning forest views. "The Emily" offers a variety of amenities to enhance your living experience, including a secure entrance, an elevator for easy access, and ample parking. The property is well-maintained year-round, providing residents with a comfortable and stress-free environment. Its location balances tranquility with convenience just minutes from downtown Huntsville, you'll have quick access to shops, restaurants, and recreational activities. Come and see why "The Emily" is a place you'll want to call home!.. (id:56991)
Property Details
|
MLS® Number
|
X11920184 |
|
Property Type
|
Single Family |
|
Community Name
|
Chaffey |
|
AmenitiesNearBy
|
Hospital, Place Of Worship, Ski Area, Schools |
|
CommunityFeatures
|
Pet Restrictions |
|
Features
|
Wooded Area, Lighting, Balcony, In Suite Laundry |
|
ParkingSpaceTotal
|
1 |
|
Structure
|
Tennis Court |
Building
|
BathroomTotal
|
1 |
|
BedroomsAboveGround
|
1 |
|
BedroomsTotal
|
1 |
|
Amenities
|
Party Room, Visitor Parking, Storage - Locker |
|
Appliances
|
Water Heater |
|
CoolingType
|
Central Air Conditioning, Air Exchanger |
|
ExteriorFinish
|
Stone, Wood |
|
FireProtection
|
Controlled Entry, Smoke Detectors |
|
FireplacePresent
|
No |
|
HeatingFuel
|
Natural Gas |
|
HeatingType
|
Forced Air |
|
SizeInterior
|
900 - 999 Ft2 |
|
Type
|
Apartment |
Parking
Land
|
Acreage
|
No |
|
LandAmenities
|
Hospital, Place Of Worship, Ski Area, Schools |
|
LandscapeFeatures
|
Landscaped |
