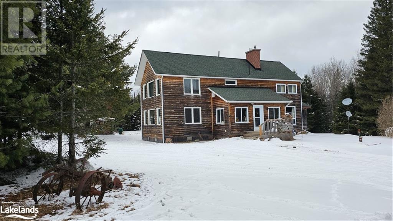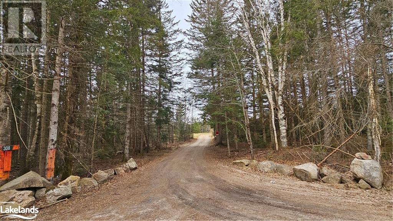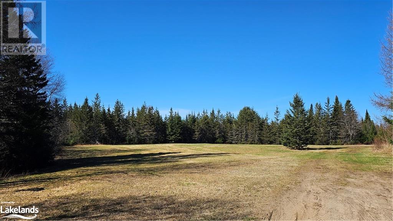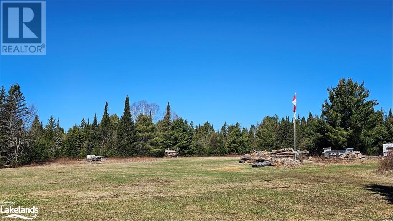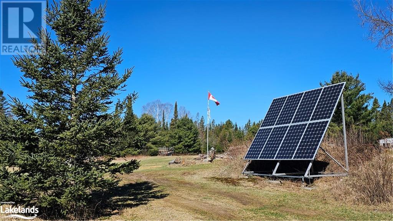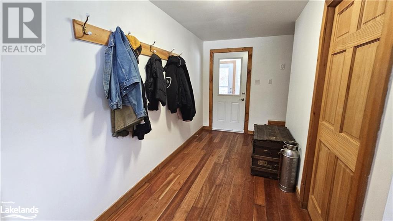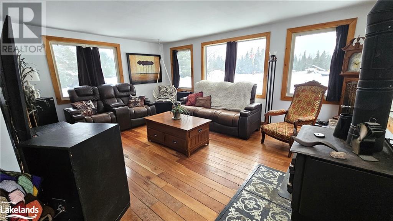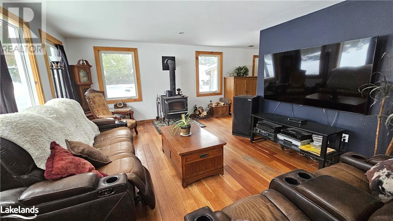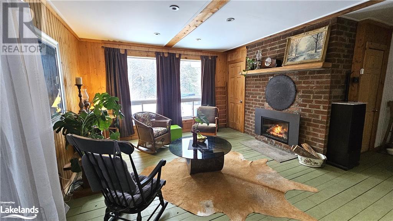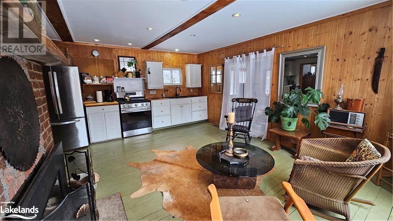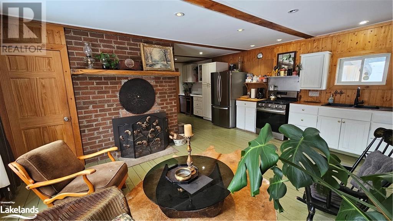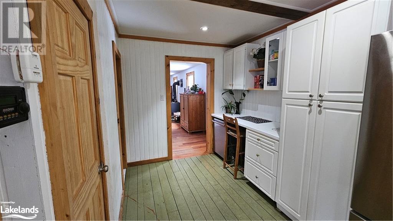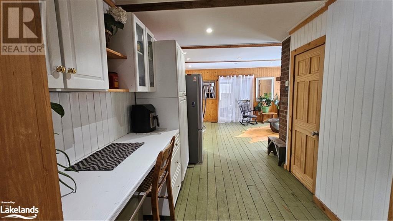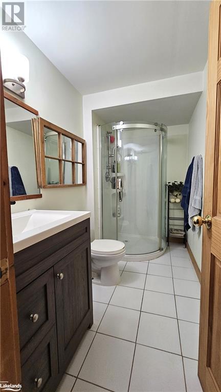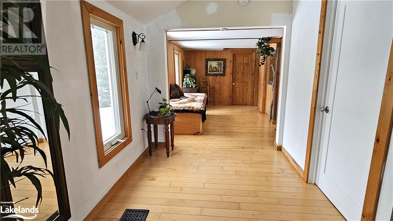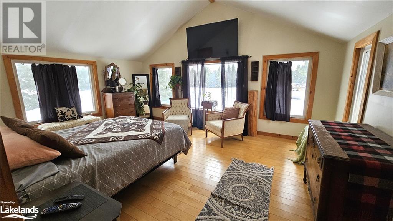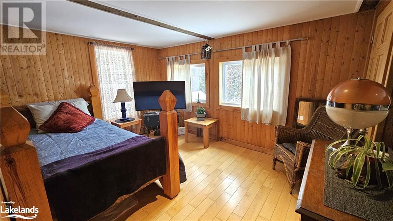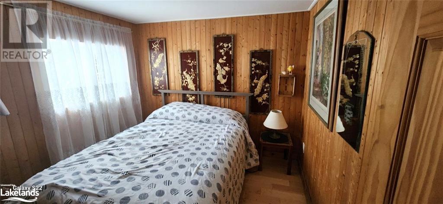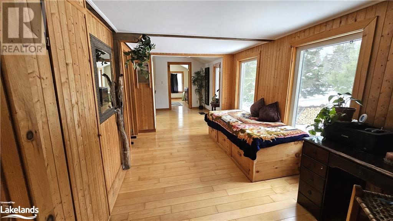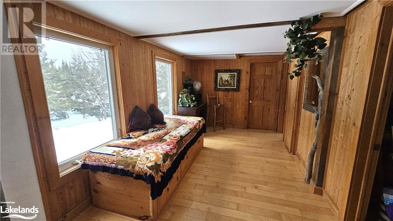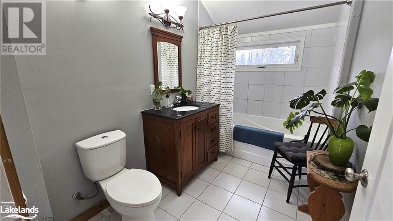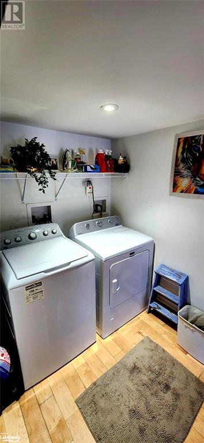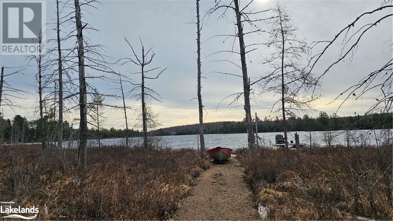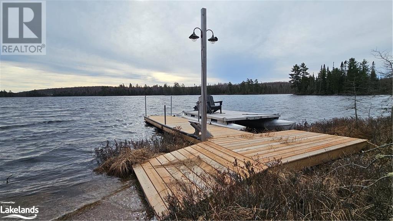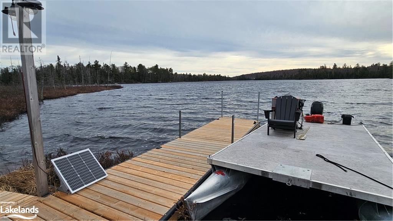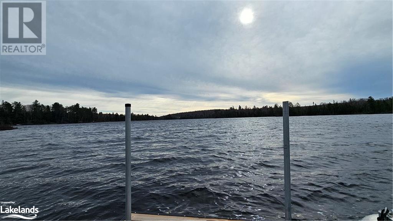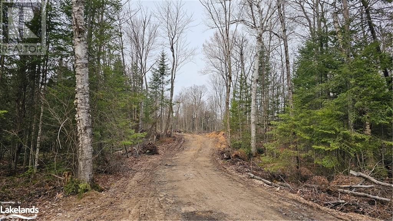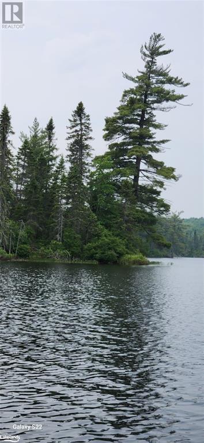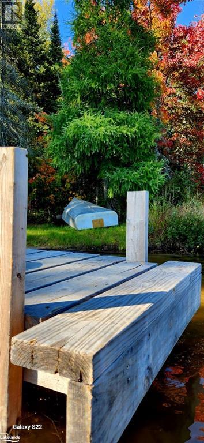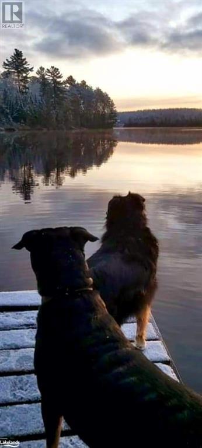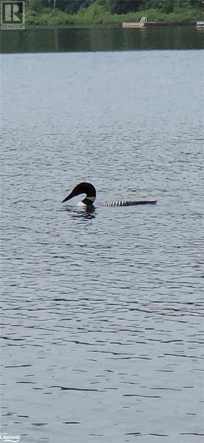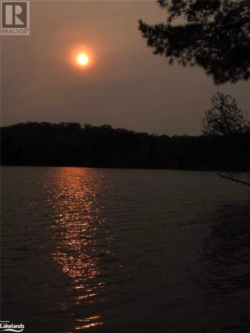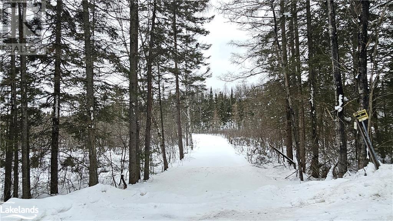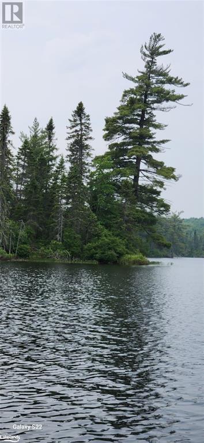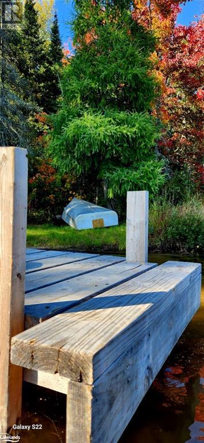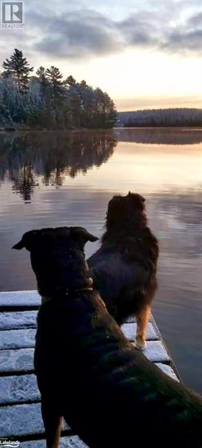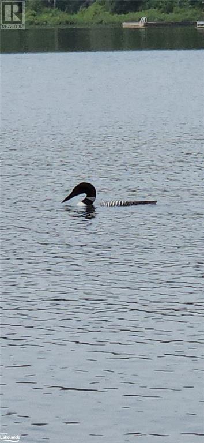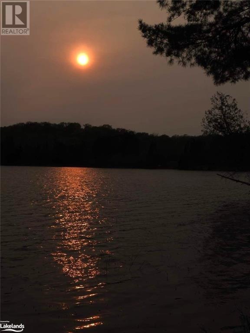3 Bedroom
2 Bathroom
1960
2 Level
Stove
Waterfront
Acreage
$799,900
Welcome to 308 King Lake Rd in beautiful Machar Township in the heart of the Almaguin Highlands. This completely sufficient, off grid 2 storey home sits on a private 78+/- acre waterfront property which has much to offer. The main floor features a front and side porch including a rear deck ideal for your BBQing needs, large living room with lots of windows and woodstove to cozy up to on those cooler nights, a spacious eat-in kitchen with sitting area and propane insert, 3 Pc bath, and large foyer to welcome you in. The first thing you'll notice on upper level is a huge hallway/sitting area to enjoy the beautiful views of your property. The oversize master bedroom is highlighted by a vaulted ceiling with great views and plenty of sunlight. Completing the upper level are 2nd & 3rd bedrooms, laundry/storage room, and a 4 Pc bath. The Quonset Hut garage is ideal for extra storage, your toys or vehicles, and even your workshop. The acreage is divided by a well-maintained municipal year round road with over 1,000 ft of natural waterfront on King Lake plus a Township owned boat launch just to the west of the property's entrance. There is also a driveway on the lake side of the road which accesses the acreage and waterfront on the south side of the road. Beautiful area and property... much to appreciate here! (id:56991)
Property Details
|
MLS® Number
|
40534648 |
|
Property Type
|
Single Family |
|
Amenities Near By
|
Beach, Golf Nearby, Place Of Worship, Schools |
|
Communication Type
|
High Speed Internet |
|
Community Features
|
Quiet Area, Community Centre |
|
Equipment Type
|
Propane Tank |
|
Features
|
Southern Exposure, Crushed Stone Driveway, Country Residential |
|
Parking Space Total
|
10 |
|
Rental Equipment Type
|
Propane Tank |
|
Structure
|
Workshop, Porch |
|
Water Front Name
|
King Lake |
|
Water Front Type
|
Waterfront |
Building
|
Bathroom Total
|
2 |
|
Bedrooms Above Ground
|
3 |
|
Bedrooms Total
|
3 |
|
Appliances
|
Dryer, Refrigerator, Satellite Dish, Stove, Washer, Window Coverings |
|
Architectural Style
|
2 Level |
|
Basement Development
|
Unfinished |
|
Basement Type
|
Partial (unfinished) |
|
Constructed Date
|
1989 |
|
Construction Material
|
Wood Frame |
|
Construction Style Attachment
|
Detached |
|
Exterior Finish
|
Wood |
|
Fire Protection
|
Smoke Detectors |
|
Fireplace Present
|
No |
|
Foundation Type
|
Block |
|
Heating Type
|
Stove |
|
Stories Total
|
2 |
|
Size Interior
|
1960 |
|
Type
|
House |
|
Utility Water
|
Drilled Well |
Parking
Land
|
Access Type
|
Water Access, Road Access |
|
Acreage
|
Yes |
|
Land Amenities
|
Beach, Golf Nearby, Place Of Worship, Schools |
|
Sewer
|
Septic System |
|
Size Frontage
|
1290 Ft |
|
Size Irregular
|
77 |
|
Size Total
|
77 Ac|50 - 100 Acres |
|
Size Total Text
|
77 Ac|50 - 100 Acres |
|
Surface Water
|
Lake |
|
Zoning Description
|
Ru/ep |
Rooms
| Level |
Type |
Length |
Width |
Dimensions |
|
Second Level |
4pc Bathroom |
|
|
10'4'' x 6'3'' |
|
Second Level |
Bonus Room |
|
|
23'11'' x 8'6'' |
|
Second Level |
Laundry Room |
|
|
8'0'' x 8'2'' |
|
Second Level |
Bedroom |
|
|
9'0'' x 8'6'' |
|
Second Level |
Bedroom |
|
|
12'6'' x 9'4'' |
|
Second Level |
Primary Bedroom |
|
|
18'0'' x 13'5'' |
|
Main Level |
Porch |
|
|
8'0'' x 12'0'' |
|
Main Level |
Foyer |
|
|
13'2'' x 6'4'' |
|
Main Level |
3pc Bathroom |
|
|
9'9'' x 5'0'' |
|
Main Level |
Living Room |
|
|
18'0'' x 13'6'' |
|
Main Level |
Kitchen/dining Room |
|
|
19'0'' x 18'4'' |
