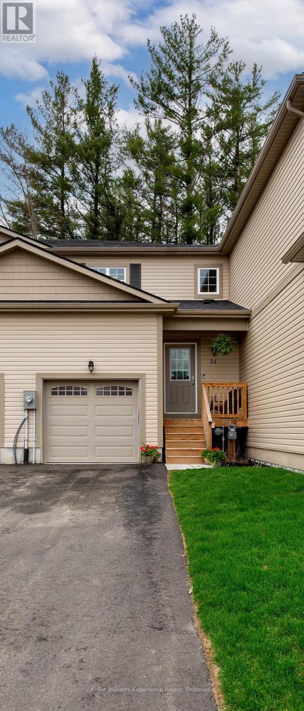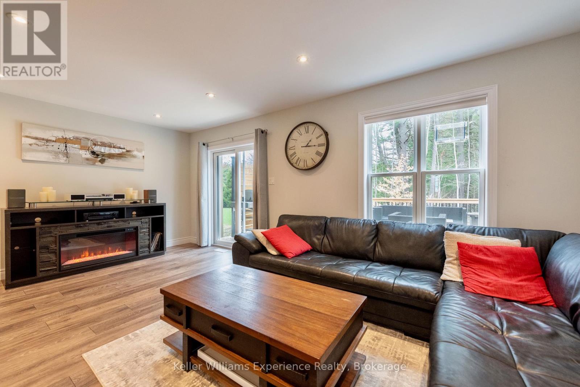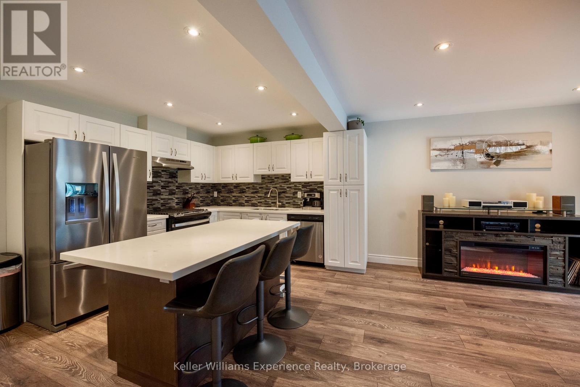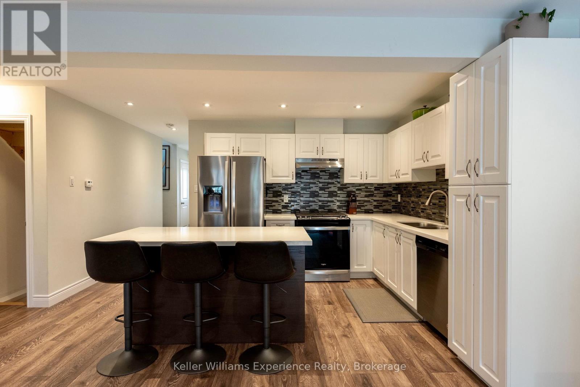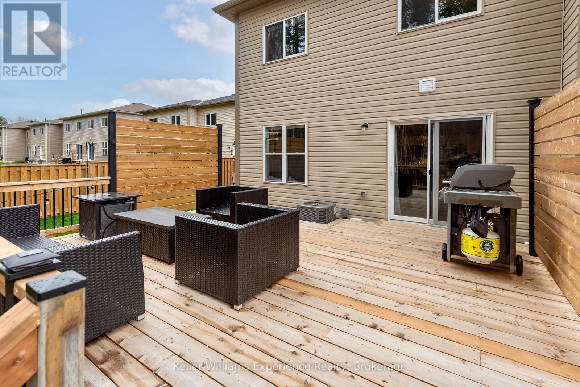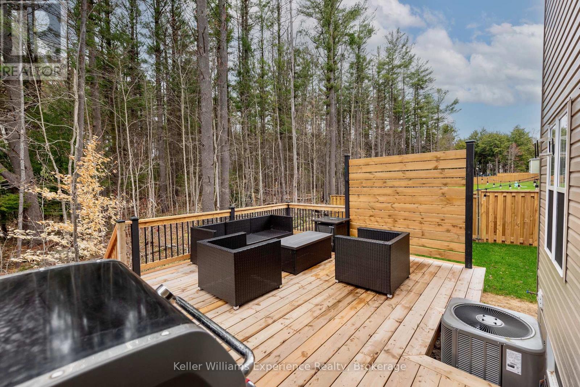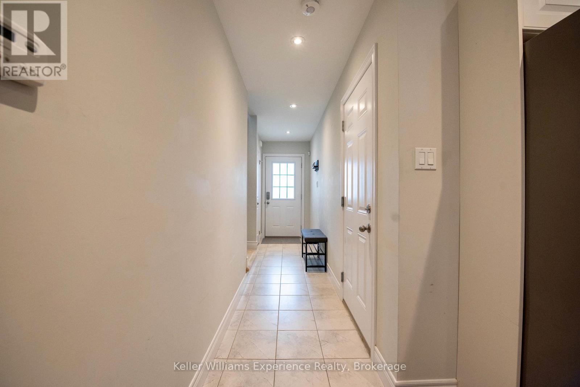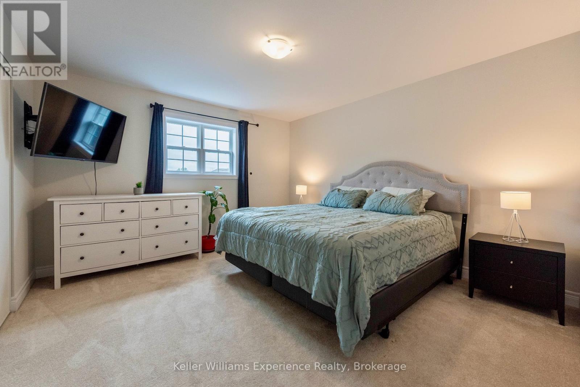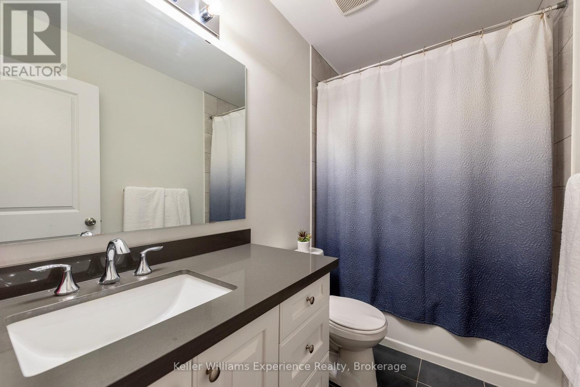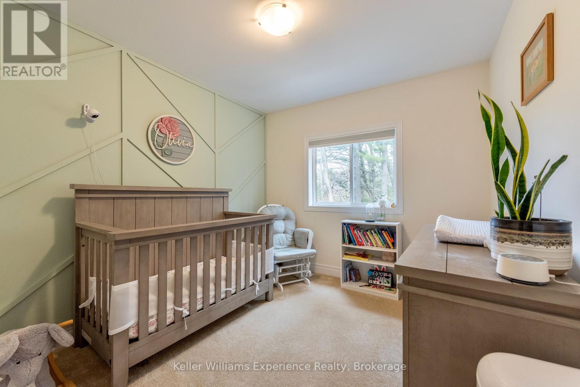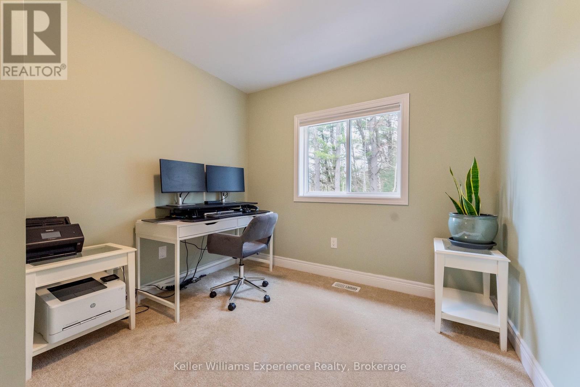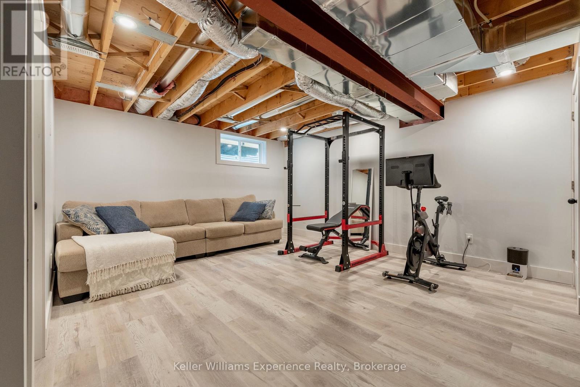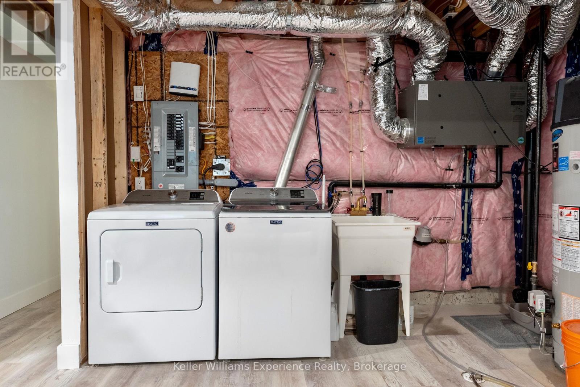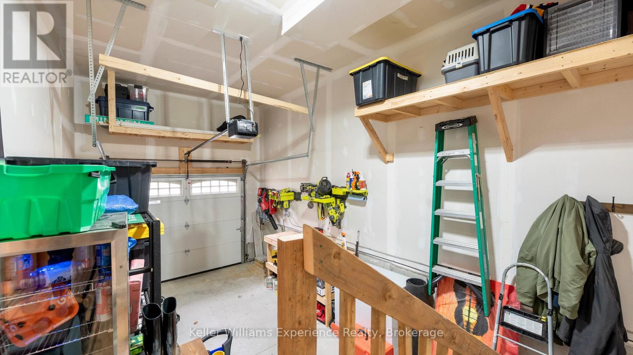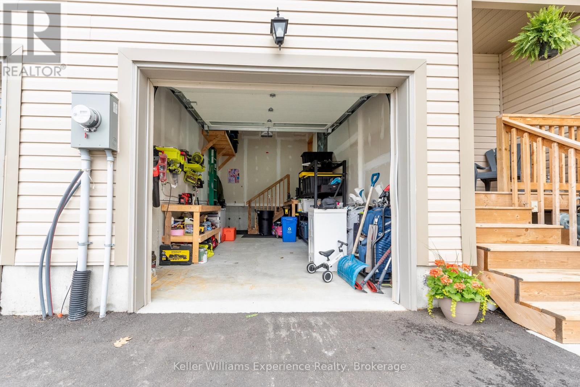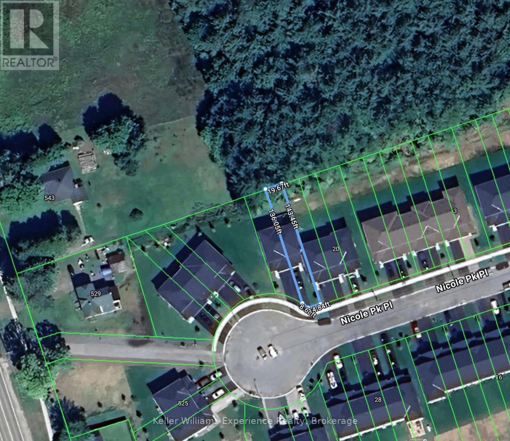3 Bedroom
2 Bathroom
1,100 - 1,500 ft2
Fireplace
Central Air Conditioning, Air Exchanger
Forced Air
Landscaped
$619,000
Discover this beautifully maintained semi-detached home perfectly situated in the heart of Muskoka's vibrant town of Bracebridge. Offering the ideal blend of comfort, style and convenience, this move-in ready property is just minutes from shops, restaurants, schools, parks and all the amenities you need. Step inside to find a modern, thoughtfully designed interior with open concept and inviting layout. The kitchen, living, dining and outdoor spaces flow seamlessly, perfect for both everyday living and entertaining. The forested backyard provides a serene natural backdrop, complemented by a large new rear deck- ideal for relaxing or hosting gatherings. Attached garage plus driveway parking for two large vehicles. Schedule your viewing today and experience Bracebridge living at its best. (id:56991)
Property Details
|
MLS® Number
|
X12335991 |
|
Property Type
|
Single Family |
|
Community Name
|
Macaulay |
|
Features
|
Flat Site |
|
ParkingSpaceTotal
|
3 |
|
Structure
|
Deck |
Building
|
BathroomTotal
|
2 |
|
BedroomsAboveGround
|
3 |
|
BedroomsTotal
|
3 |
|
Amenities
|
Fireplace(s) |
|
Appliances
|
Garage Door Opener Remote(s), Water Heater, Water Meter, Dryer, Stove, Washer, Refrigerator |
|
BasementDevelopment
|
Partially Finished |
|
BasementType
|
N/a (partially Finished) |
|
ConstructionStyleAttachment
|
Attached |
|
CoolingType
|
Central Air Conditioning, Air Exchanger |
|
ExteriorFinish
|
Vinyl Siding |
|
FireplacePresent
|
Yes |
|
FireplaceTotal
|
1 |
|
FlooringType
|
Laminate, Tile |
|
FoundationType
|
Concrete |
|
HalfBathTotal
|
1 |
|
HeatingFuel
|
Natural Gas |
|
HeatingType
|
Forced Air |
|
StoriesTotal
|
2 |
|
SizeInterior
|
1,100 - 1,500 Ft2 |
|
Type
|
Row / Townhouse |
|
UtilityWater
|
Municipal Water |
Parking
Land
|
Acreage
|
No |
|
LandscapeFeatures
|
Landscaped |
|
Sewer
|
Sanitary Sewer |
|
SizeDepth
|
43 M |
|
SizeFrontage
|
7.18 M |
|
SizeIrregular
|
7.2 X 43 M |
|
SizeTotalText
|
7.2 X 43 M |
Rooms
| Level |
Type |
Length |
Width |
Dimensions |
|
Second Level |
Bedroom |
4.1 m |
3.8 m |
4.1 m x 3.8 m |
|
Second Level |
Bedroom 2 |
3.4 m |
2.9 m |
3.4 m x 2.9 m |
|
Second Level |
Bedroom 3 |
3.2 m |
2.9 m |
3.2 m x 2.9 m |
|
Second Level |
Bathroom |
2.4 m |
1.6 m |
2.4 m x 1.6 m |
|
Basement |
Recreational, Games Room |
5 m |
4.1 m |
5 m x 4.1 m |
|
Ground Level |
Kitchen |
4.6 m |
3 m |
4.6 m x 3 m |
|
Ground Level |
Dining Room |
3.7 m |
2.8 m |
3.7 m x 2.8 m |
|
Ground Level |
Living Room |
3.7 m |
3 m |
3.7 m x 3 m |
|
Ground Level |
Bathroom |
1.6 m |
1.2 m |
1.6 m x 1.2 m |
|
Ground Level |
Foyer |
1.8 m |
1.2 m |
1.8 m x 1.2 m |
Utilities
|
Cable
|
Available |
|
Electricity
|
Installed |
|
Sewer
|
Installed |
