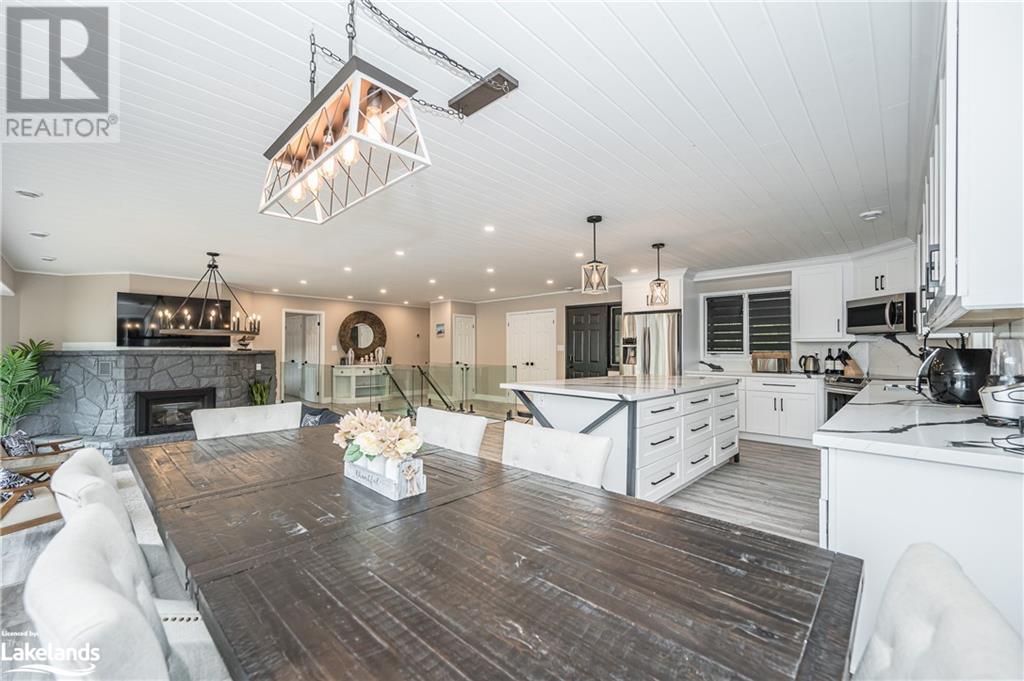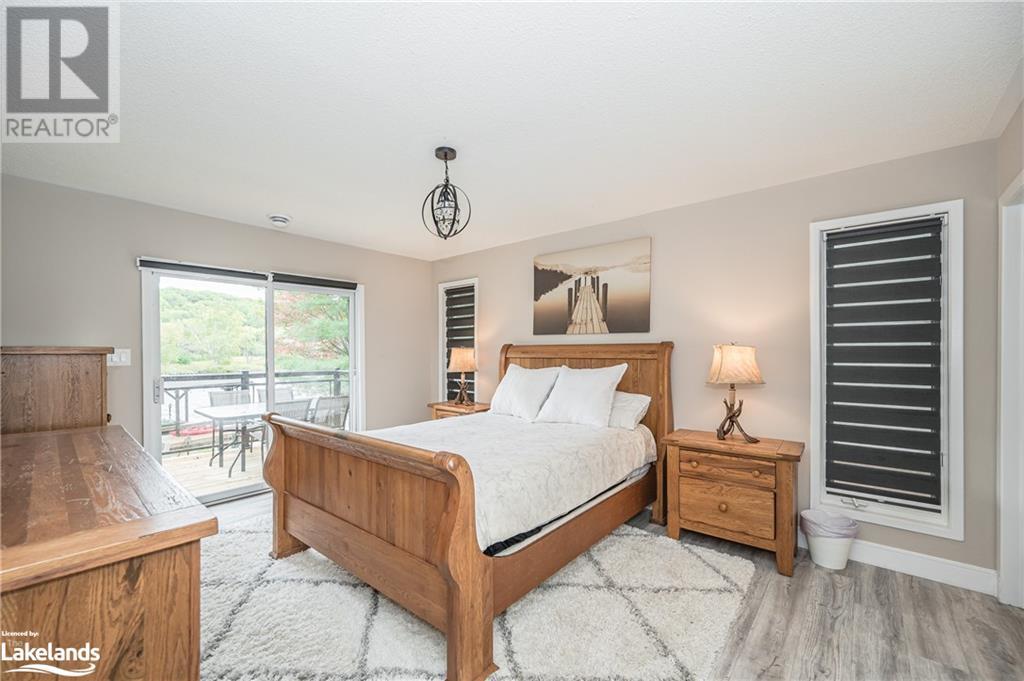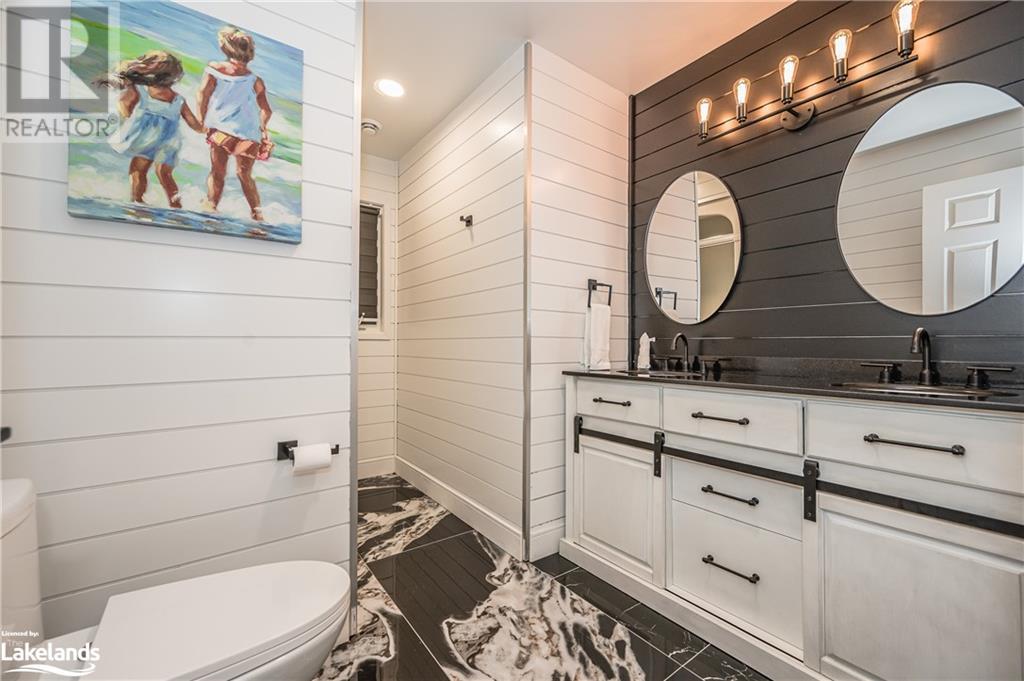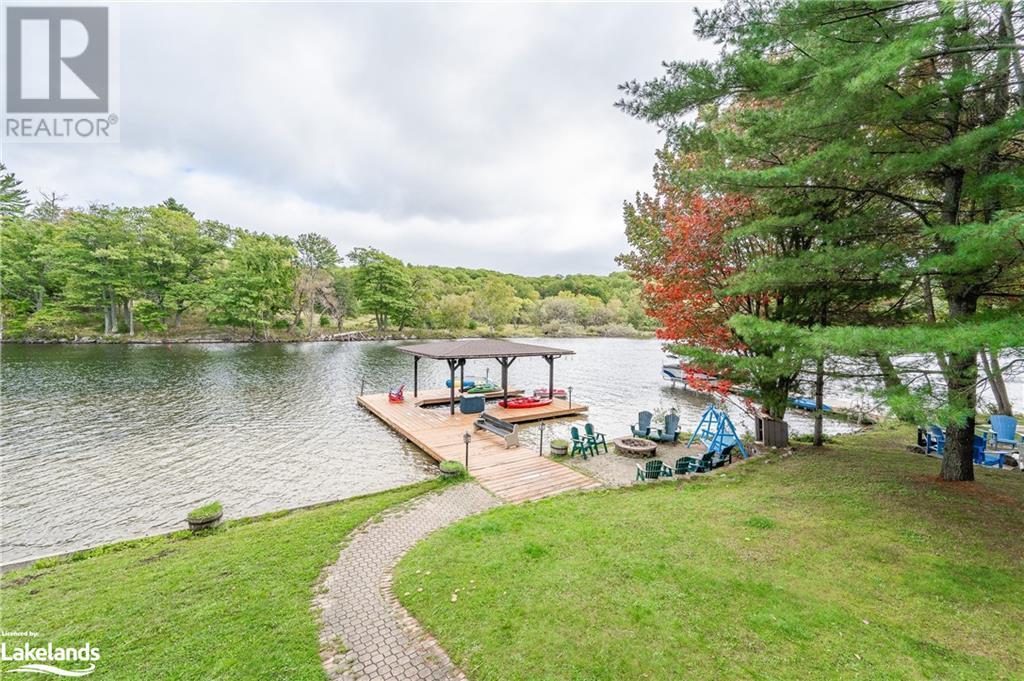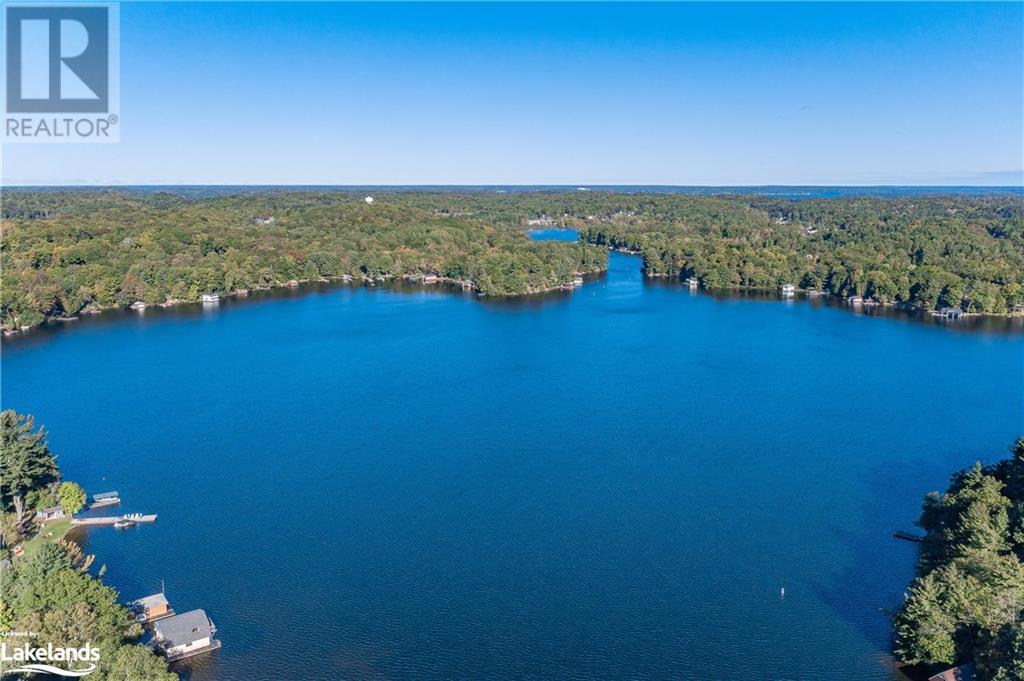4 Bedroom
3 Bathroom
3500 sqft
Raised Bungalow
Fireplace
Central Air Conditioning
Forced Air
Waterfront
Lawn Sprinkler
$2,195,000
Access the Big 3 Lakes from this centrally located year round home or cottage. Ample space with 4 bedrooms and 3 bathrooms, this 3,500 sq. ft abode sits on a level lot with 102 feet of frontage featuring a sandy wading area, waters edge firepit patio and covered boat port. Thoughtfully designed with large gatherings in mind featuring stylish open concept living, dining and kitchen with large island for entertaining and propane fireplace for cozy conversations. Attention to detail is evident with stunning fixtures including newer countertops, pine lined ceiling, newer appliances and more. The waterside floor to ceiling windows and patio doors invite the sunshine in and you outward to the ample deck while providing an unobstructed water view across to the beautifully treed undeveloped shoreline beyond. Main floor primary bedroom boasts these same views with walkout to deck and elegant ensuite. Lower level boasts spacious recreation room with walkout and large sitting area featuring a second propane fireplace, overflow rooms and bath. Ideally situated on the Lake Muskoka side of the Indian River in a no wake zone of Mirror Lake, 33 Muskoka Estates Road is close to the many amenities of Port Carling via boat or car without the high taxes of the Big 3 Lakes. Directly access Lake Muskoka, enjoy Mirror Lake or take a quick trip through the locks for miles of boating on Lakes Rosseau and Joseph from this prime locale. (id:56991)
Property Details
|
MLS® Number
|
40616571 |
|
Property Type
|
Single Family |
|
AmenitiesNearBy
|
Golf Nearby, Park |
|
EquipmentType
|
Propane Tank |
|
Features
|
Paved Driveway, Country Residential |
|
ParkingSpaceTotal
|
10 |
|
RentalEquipmentType
|
Propane Tank |
|
ViewType
|
Lake View |
|
WaterFrontType
|
Waterfront |
Building
|
BathroomTotal
|
3 |
|
BedroomsAboveGround
|
4 |
|
BedroomsTotal
|
4 |
|
ArchitecturalStyle
|
Raised Bungalow |
|
BasementDevelopment
|
Finished |
|
BasementType
|
Full (finished) |
|
ConstructionStyleAttachment
|
Detached |
|
CoolingType
|
Central Air Conditioning |
|
ExteriorFinish
|
Brick, Vinyl Siding |
|
FireplaceFuel
|
Propane |
|
FireplacePresent
|
Yes |
|
FireplaceTotal
|
2 |
|
FireplaceType
|
Insert,other - See Remarks |
|
HeatingFuel
|
Propane |
|
HeatingType
|
Forced Air |
|
StoriesTotal
|
1 |
|
SizeInterior
|
3500 Sqft |
|
Type
|
House |
|
UtilityWater
|
Drilled Well |
Parking
Land
|
AccessType
|
Road Access |
|
Acreage
|
No |
|
LandAmenities
|
Golf Nearby, Park |
|
LandscapeFeatures
|
Lawn Sprinkler |
|
Sewer
|
Septic System |
|
SizeFrontage
|
102 Ft |
|
SizeTotalText
|
1/2 - 1.99 Acres |
|
SurfaceWater
|
Lake |
|
ZoningDescription
|
Wr5 |
Rooms
| Level |
Type |
Length |
Width |
Dimensions |
|
Lower Level |
Laundry Room |
|
|
7'9'' x 6'5'' |
|
Lower Level |
4pc Bathroom |
|
|
7'8'' x 4'11'' |
|
Lower Level |
Other |
|
|
16'6'' x 12'5'' |
|
Lower Level |
Other |
|
|
16'6'' x 10'4'' |
|
Lower Level |
Other |
|
|
11'2'' x 11'1'' |
|
Lower Level |
Recreation Room |
|
|
35'6'' x 26'6'' |
|
Lower Level |
Family Room |
|
|
22'1'' x 16'3'' |
|
Main Level |
Full Bathroom |
|
|
11'7'' x 7'2'' |
|
Main Level |
4pc Bathroom |
|
|
10'7'' x 7'9'' |
|
Main Level |
Bedroom |
|
|
11'3'' x 10'8'' |
|
Main Level |
Bedroom |
|
|
11'9'' x 11'4'' |
|
Main Level |
Bedroom |
|
|
11'9'' x 9'8'' |
|
Main Level |
Primary Bedroom |
|
|
15'3'' x 11'9'' |
|
Main Level |
Living Room |
|
|
20'4'' x 16'11'' |
|
Main Level |
Kitchen |
|
|
15'4'' x 12'4'' |
|
Main Level |
Dining Room |
|
|
13'11'' x 9'3'' |












