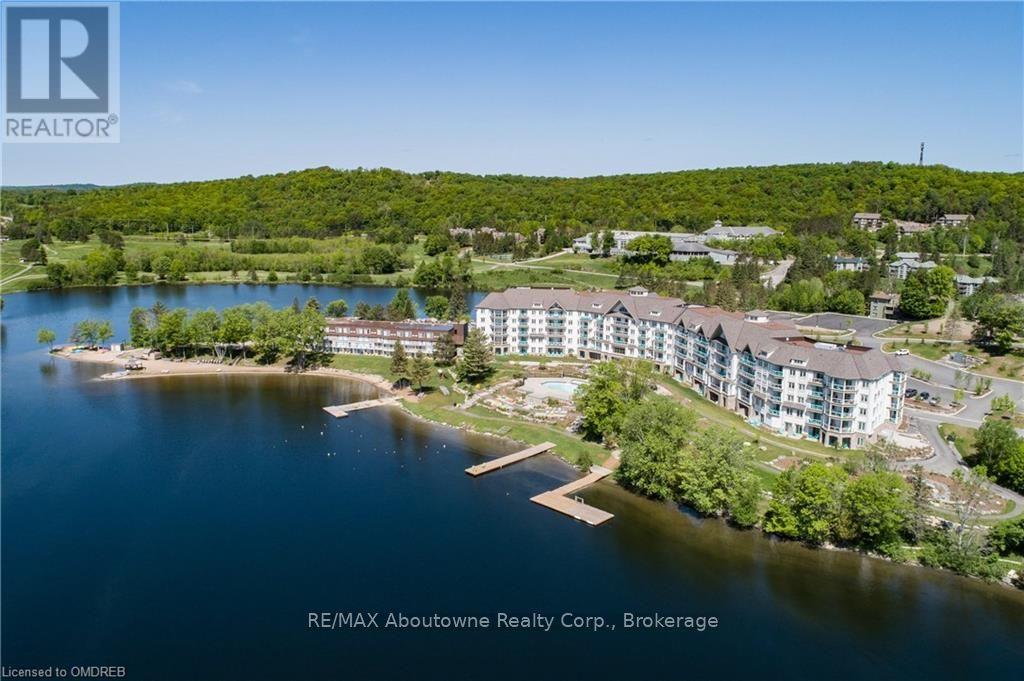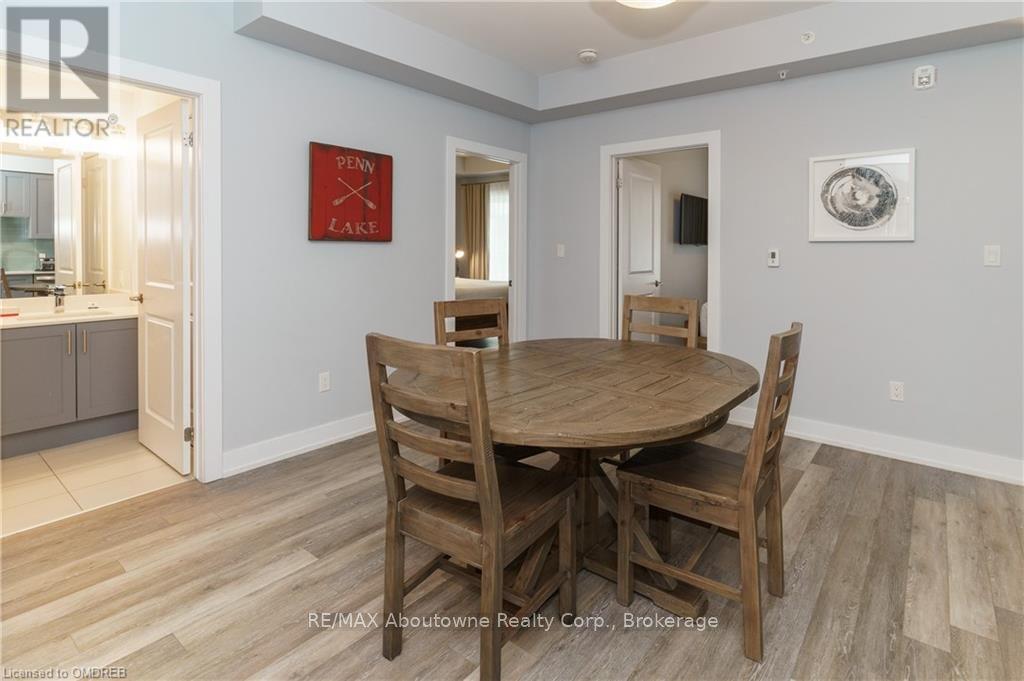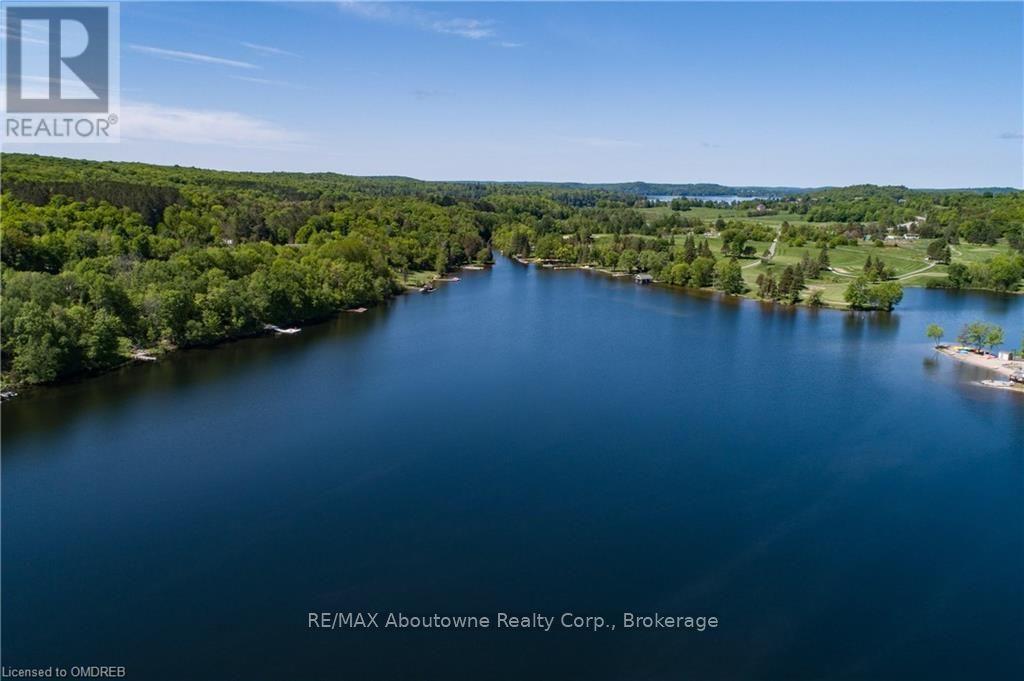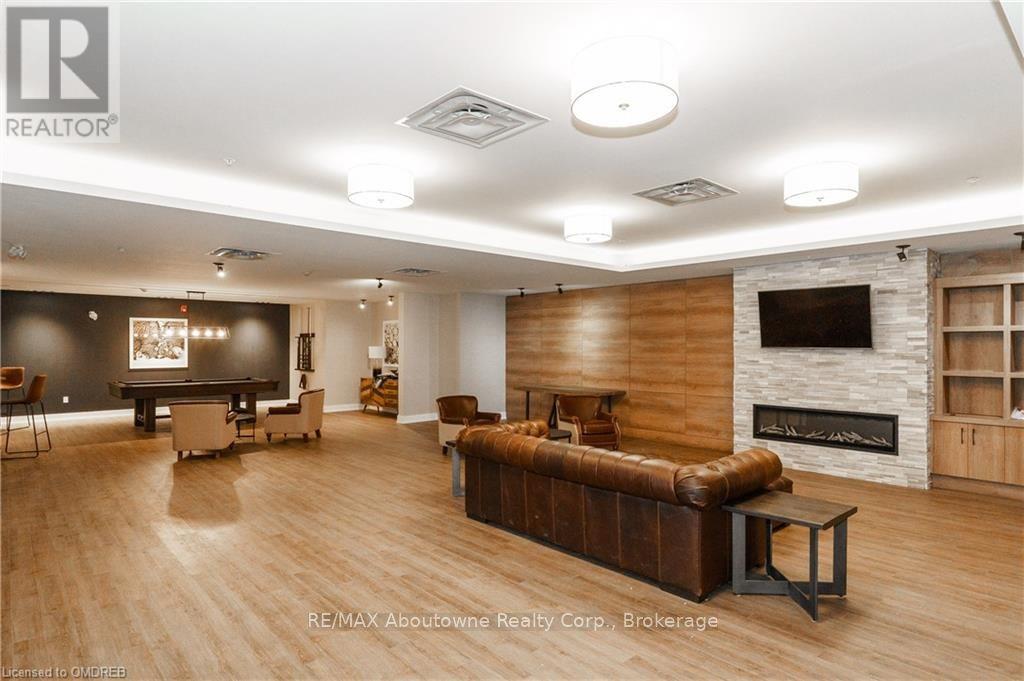332 - 25 Pen Lake Point Road Huntsville, Ontario P1H 1A9
$749,000Maintenance, Cable TV, Heat, Insurance, Common Area Maintenance, Water, Parking
$835.72 Monthly
Maintenance, Cable TV, Heat, Insurance, Common Area Maintenance, Water, Parking
$835.72 MonthlyATTENTION ALL BUYERS, Seller will pay a portion of the HST on the sale price. Fabulous 2 bedroom Milford Bay model at the Lakeside Lodge at Deerhurst Resort. Rarely offered corner suite with spectacular Eastern views of Peninsula Lake. Offers 2 spacious bedrooms and 2 bathrooms, primary 3pc ensuite, W/I closet & private balcony. Custom kitchen with granite counters, SS appliances, cozy living room with a gas fireplace and walkout to a second balcony. An ideal spot to enjoy the morning sun and stunning views of Peninsula Lake. The suite comes fully furnished and is part of the resort rental program, allowing you to enjoy the resort or rent it out while you are not there. Enjoy all the Deerhurst amenities including outdoor & indoor pools, beach, tennis, trails, hot tub, skating rinks, cross-country skiing & much more. Hidden Valley ski resort & Deerhurst GC are just steps away, while Huntsville & Algonquin Park are just a short drive away. (id:56991)
Property Details
| MLS® Number | X10403791 |
| Property Type | Single Family |
| AmenitiesNearBy | Hospital |
| CommunityFeatures | Pet Restrictions |
| Features | Balcony |
| ParkingSpaceTotal | 2 |
| PoolType | Inground Pool, Indoor Pool, Outdoor Pool |
| Structure | Tennis Court, Dock |
| ViewType | Lake View |
| WaterFrontType | Waterfront |
Building
| BathroomTotal | 2 |
| BedroomsAboveGround | 2 |
| BedroomsTotal | 2 |
| Amenities | Exercise Centre, Recreation Centre, Party Room, Visitor Parking, Storage - Locker |
| Appliances | Dishwasher, Dryer, Furniture, Microwave, Refrigerator, Stove, Washer |
| CoolingType | Central Air Conditioning |
| ExteriorFinish | Stucco |
| FireplacePresent | Yes |
| FireplaceTotal | 1 |
| HeatingFuel | Natural Gas |
| HeatingType | Forced Air |
| SizeInterior | 799.9932 - 898.9921 Sqft |
| Type | Apartment |
| UtilityWater | Municipal Water |
Land
| Acreage | No |
| LandAmenities | Hospital |
| ZoningDescription | C4 |
Rooms
| Level | Type | Length | Width | Dimensions |
|---|---|---|---|---|
| Main Level | Other | 5.26 m | 4.22 m | 5.26 m x 4.22 m |
| Main Level | Living Room | 4.42 m | 3.78 m | 4.42 m x 3.78 m |
| Main Level | Bathroom | Measurements not available | ||
| Main Level | Primary Bedroom | 3.45 m | 3.23 m | 3.45 m x 3.23 m |
| Main Level | Other | Measurements not available | ||
| Main Level | Bedroom | 3.05 m | 2.74 m | 3.05 m x 2.74 m |
Interested?
Contact us for more information







































