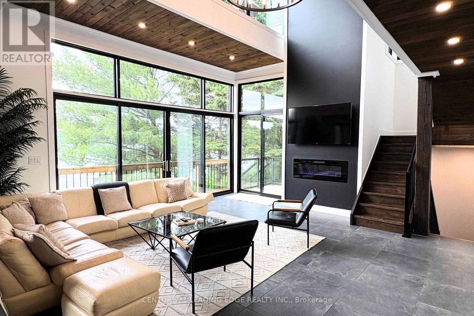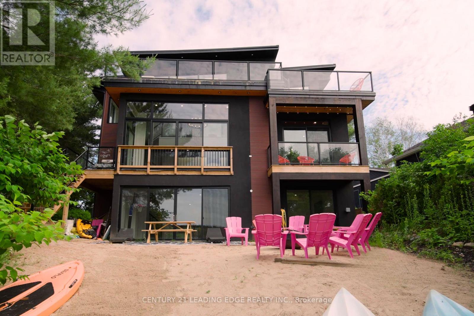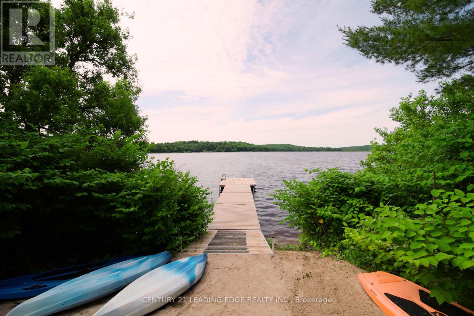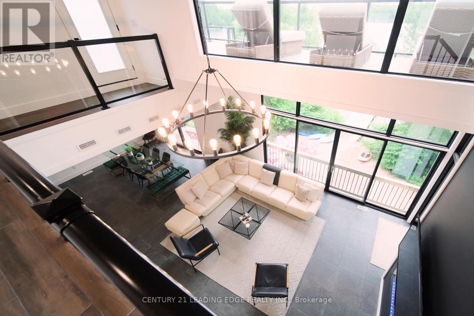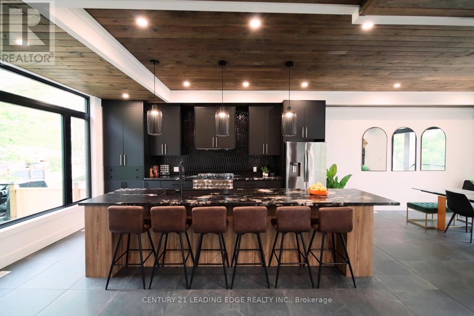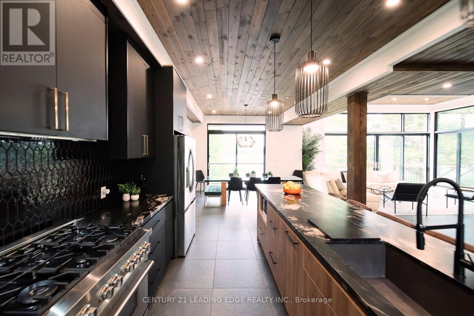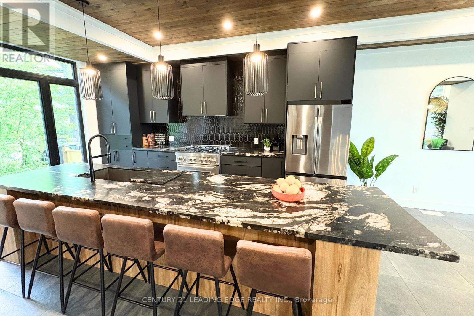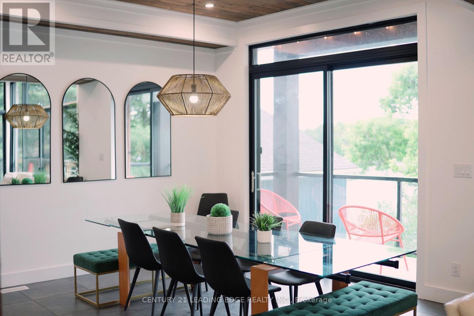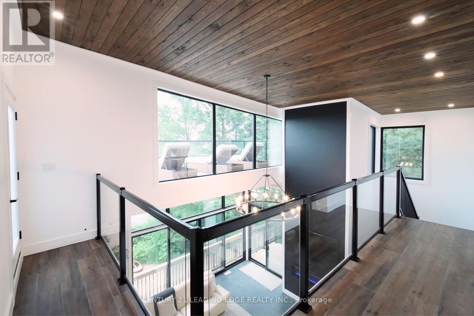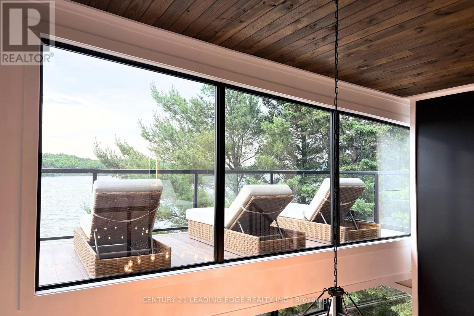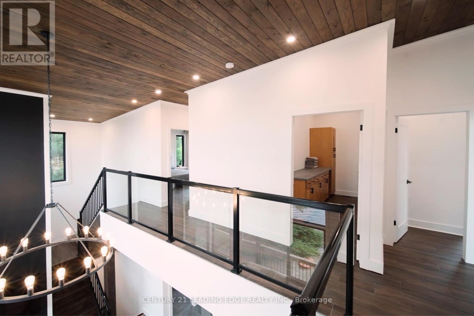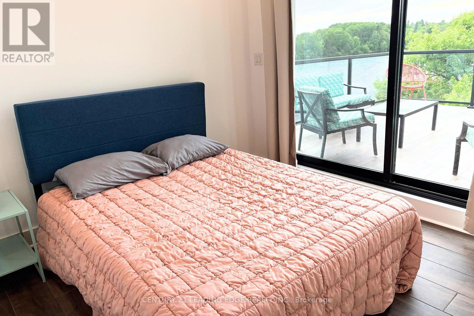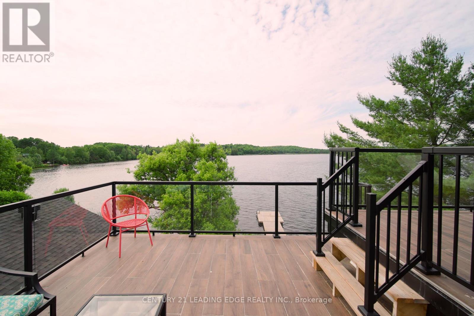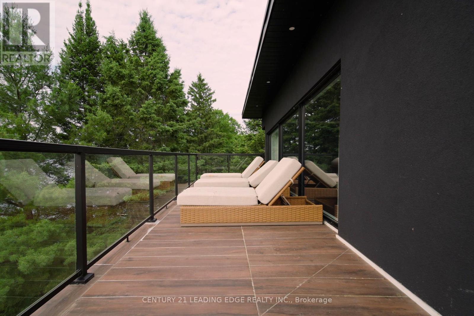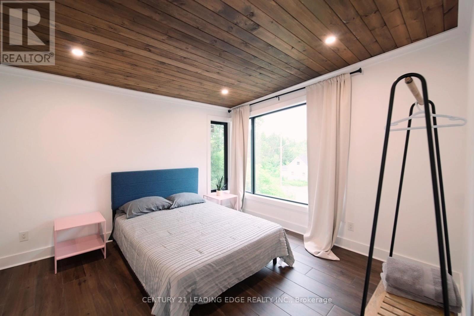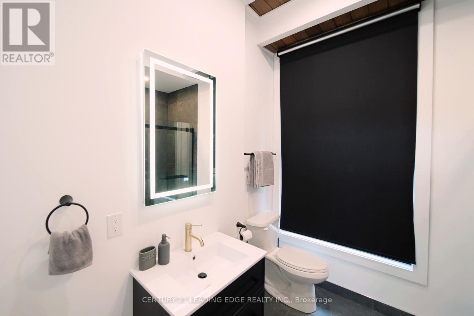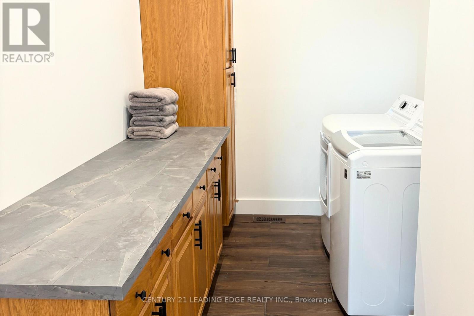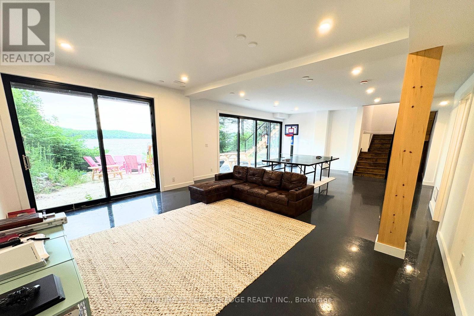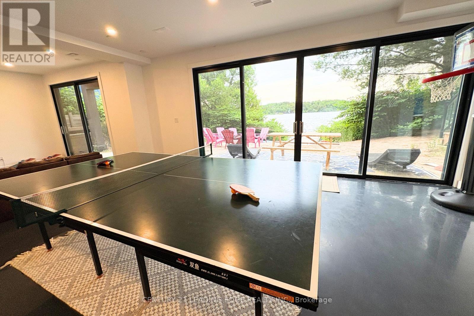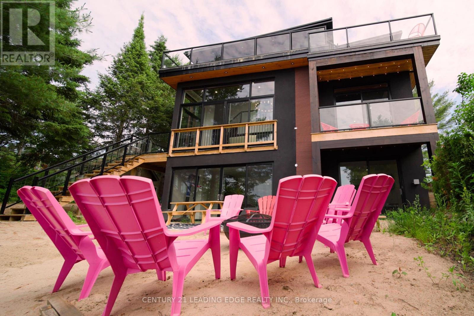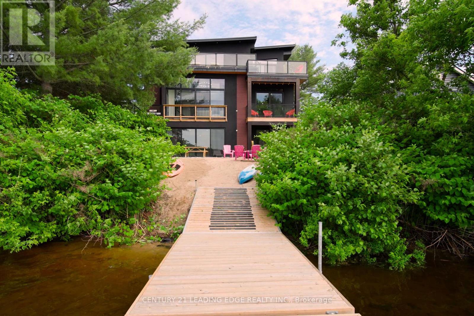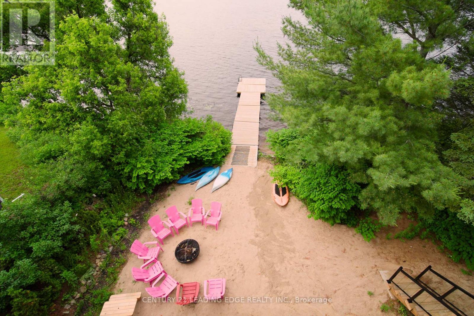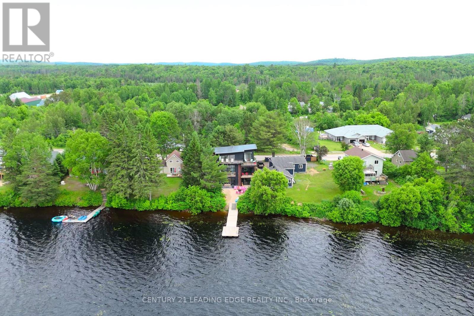6 Bedroom
3 Bathroom
2,500 - 3,000 ft2
Fireplace
Central Air Conditioning, Ventilation System
Forced Air
Waterfront
$1,688,888
Welcome to 34 Ottawa Avenue, an extraordinary newly built waterfront retreat nestled on the pristine shores of Forest Lake in the charming community of South River in Parry Sound. This rare offering is more than just a waterfront home, it's a fully operational short-term rental business with a proven track record of impressive income, making it ideal for investors and lifestyle seekers alike. Designed with both comfort and luxury in mind. This expansive modern residence accommodates up to 14 guests, making it perfect for large families, vacation groups, or rental clients seeking an unforgettable lakeside getaway. Inside, you'll find a stunning modern layout, high-end finishes such as leathered countertops, 20' ceiling height with floor-to-ceiling fireplace, and ample space for entertaining and relaxation. Step outside and immerse yourself in the natural beauty that surrounds you. The property boasts clean, clear water ideal for paddleboarding, swimming, and boating, along with a private sandy beach where guests can unwind and enjoy the serenity of lake life. The second-story lounge decks provide the perfect vantage point for taking in panoramic views of Forest Lake, an unforgettable backdrop for morning coffees or evening sunsets. Whether you're looking to expand your investment portfolio with a thriving, high-performing vacation rental or seeking a luxurious family compound on the water, 34 Ottawa Ave. delivers both lifestyle and income in one exceptional package. Don't miss this opportunity to own a one-of-a-kind waterfront gem with endless potential. (id:56991)
Property Details
|
MLS® Number
|
X12255292 |
|
Property Type
|
Single Family |
|
Community Name
|
South River |
|
Easement
|
Unknown |
|
Features
|
Irregular Lot Size |
|
ParkingSpaceTotal
|
7 |
|
Structure
|
Porch, Dock |
|
ViewType
|
Direct Water View, Unobstructed Water View |
|
WaterFrontType
|
Waterfront |
Building
|
BathroomTotal
|
3 |
|
BedroomsAboveGround
|
4 |
|
BedroomsBelowGround
|
2 |
|
BedroomsTotal
|
6 |
|
Appliances
|
Dishwasher, Dryer, Furniture, Microwave, Stove, Washer, Window Coverings, Refrigerator |
|
BasementDevelopment
|
Finished |
|
BasementFeatures
|
Walk Out |
|
BasementType
|
N/a (finished) |
|
ConstructionStatus
|
Insulation Upgraded |
|
ConstructionStyleAttachment
|
Detached |
|
CoolingType
|
Central Air Conditioning, Ventilation System |
|
ExteriorFinish
|
Stucco |
|
FireplacePresent
|
Yes |
|
FlooringType
|
Porcelain Tile, Ceramic |
|
FoundationType
|
Poured Concrete |
|
HeatingFuel
|
Natural Gas |
|
HeatingType
|
Forced Air |
|
StoriesTotal
|
2 |
|
SizeInterior
|
2,500 - 3,000 Ft2 |
|
Type
|
House |
|
UtilityWater
|
Municipal Water |
Parking
Land
|
AccessType
|
Public Road, Private Docking |
|
Acreage
|
No |
|
Sewer
|
Septic System |
|
SizeDepth
|
120 Ft |
|
SizeFrontage
|
66 Ft |
|
SizeIrregular
|
66 X 120 Ft |
|
SizeTotalText
|
66 X 120 Ft |
Rooms
| Level |
Type |
Length |
Width |
Dimensions |
|
Second Level |
Bedroom 2 |
11.98 m |
12.89 m |
11.98 m x 12.89 m |
|
Second Level |
Bedroom 3 |
10.27 m |
9.88 m |
10.27 m x 9.88 m |
|
Second Level |
Bedroom 4 |
9.97 m |
9.91 m |
9.97 m x 9.91 m |
|
Second Level |
Bathroom |
13.25 m |
8.4 m |
13.25 m x 8.4 m |
|
Basement |
Bedroom 5 |
12.04 m |
10.83 m |
12.04 m x 10.83 m |
|
Basement |
Bedroom |
10.01 m |
8.63 m |
10.01 m x 8.63 m |
|
Basement |
Games Room |
33.14 m |
19.13 m |
33.14 m x 19.13 m |
|
Main Level |
Living Room |
19.95 m |
15.06 m |
19.95 m x 15.06 m |
|
Main Level |
Kitchen |
17.29 m |
12.07 m |
17.29 m x 12.07 m |
|
Main Level |
Dining Room |
14.57 m |
13.55 m |
14.57 m x 13.55 m |
|
Main Level |
Bedroom |
12.89 m |
12.07 m |
12.89 m x 12.07 m |
|
Main Level |
Bathroom |
8.23 m |
7.94 m |
8.23 m x 7.94 m |
