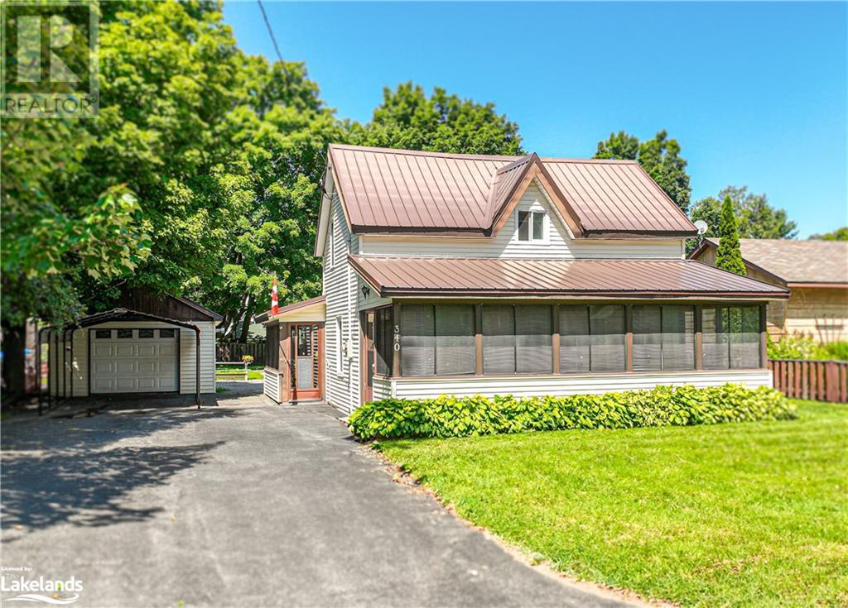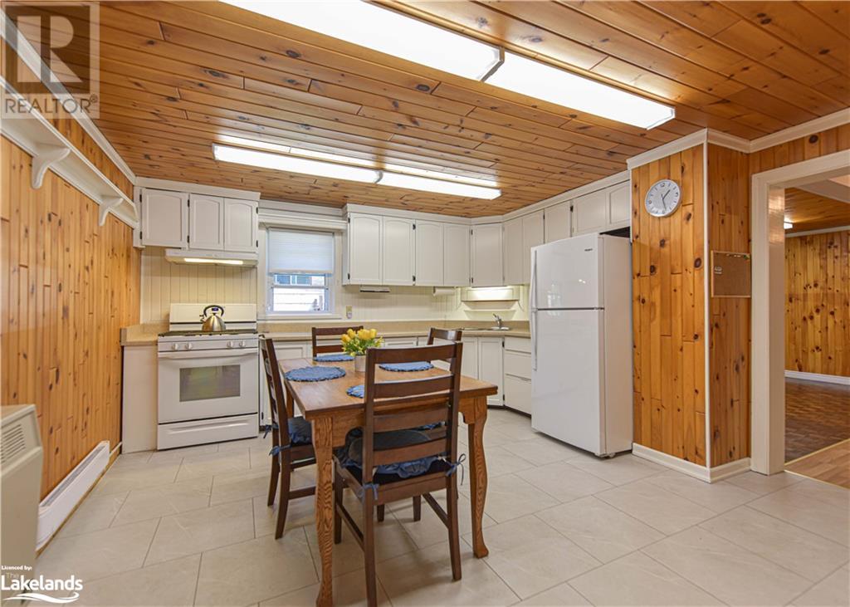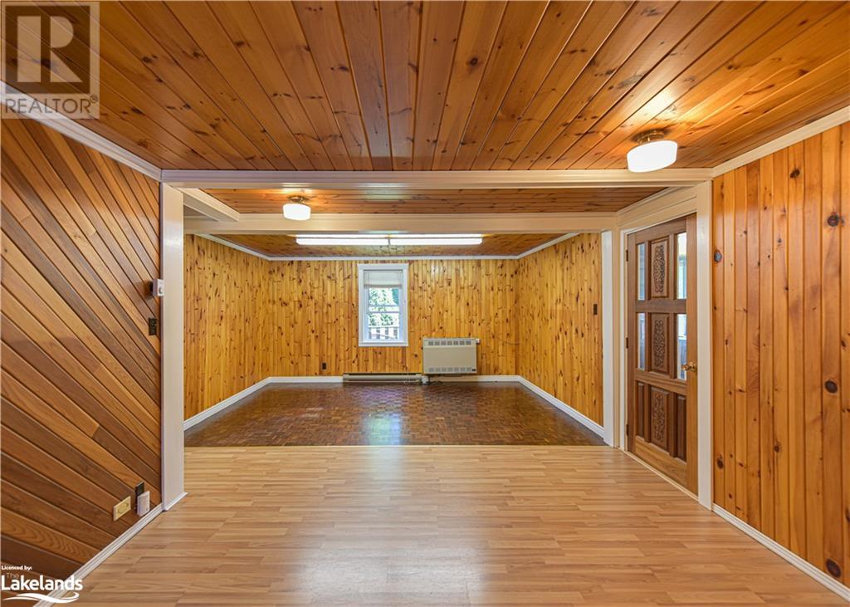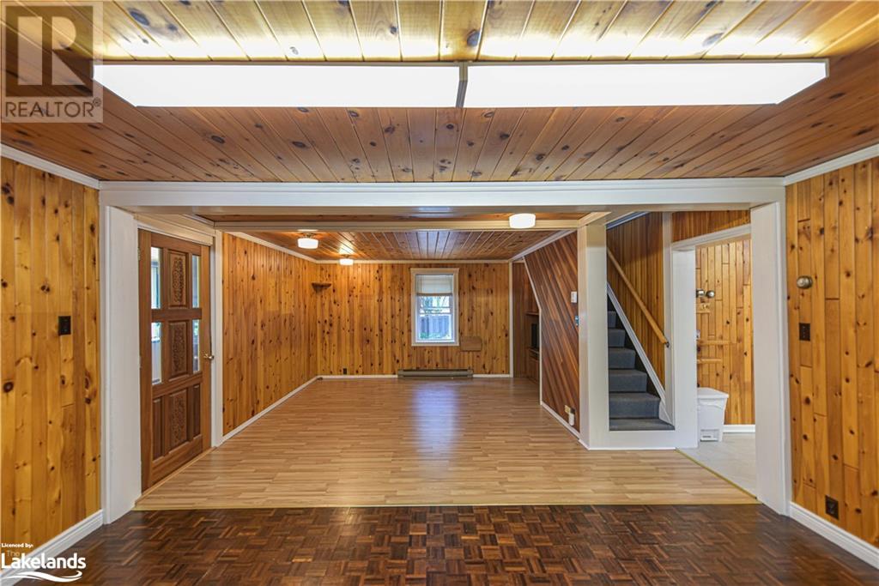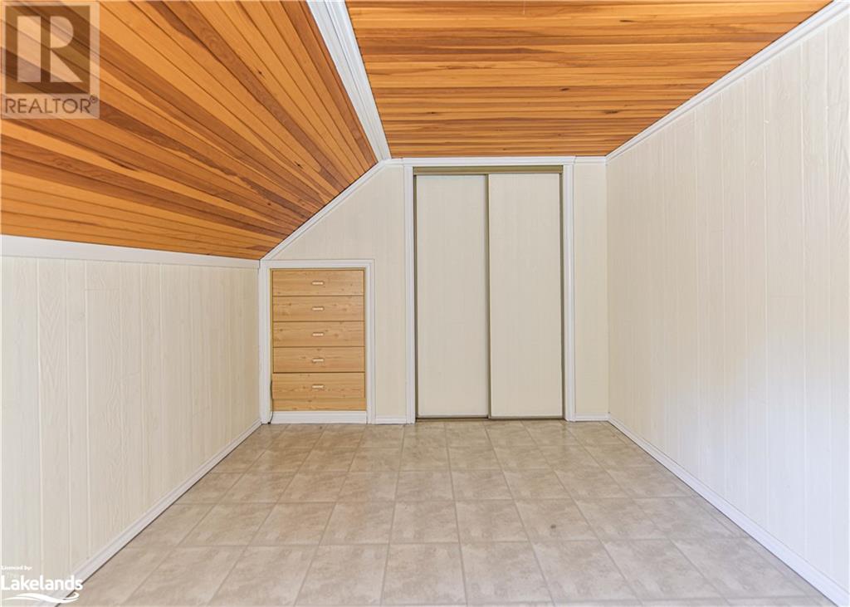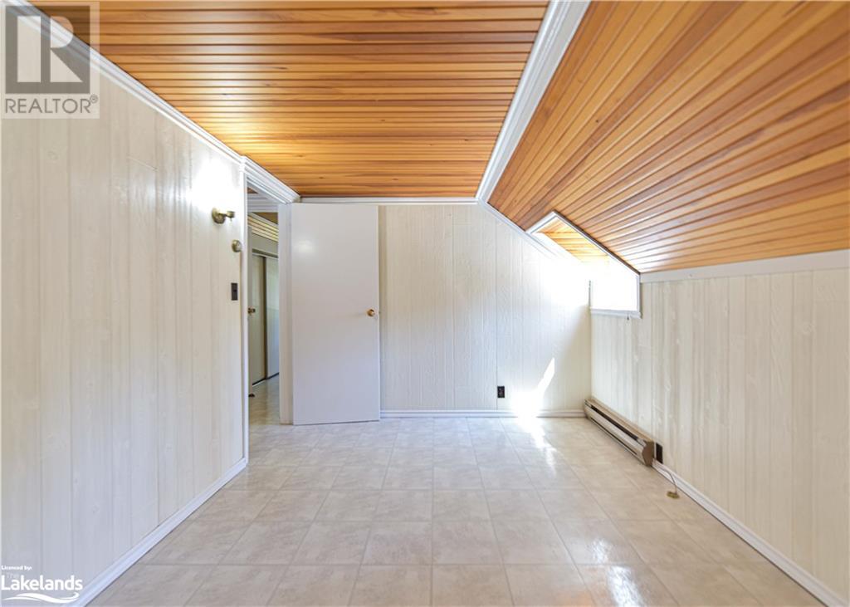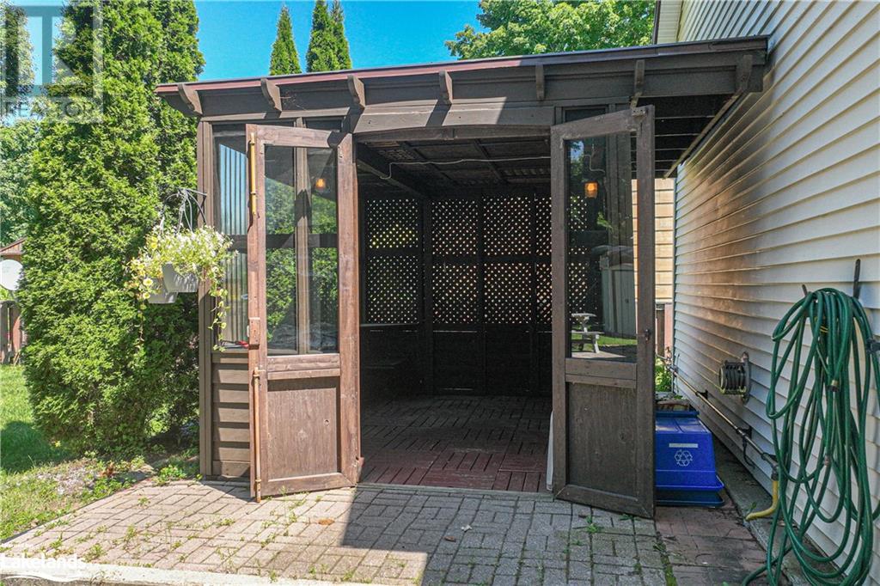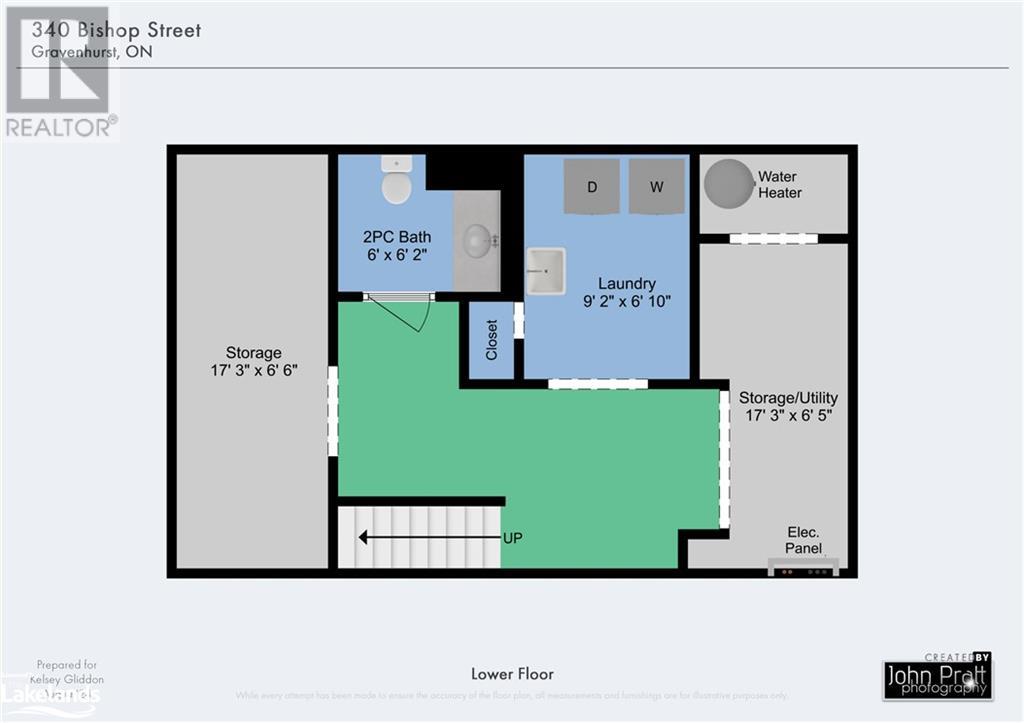3 Bedroom
2 Bathroom
2508 sqft
2 Level
Window Air Conditioner
Baseboard Heaters
$549,900
Welcome to 340 Bishop St in Gravenhurst, an inviting 1,800 square foot two-story home situated in the heart of the town. Just a short walk from Gull Lake Park and downtown Gravenhurst, this property offers both convenience and charm. As you enter, you’re greeted by a cozy Muskoka Room, perfect for storing all your winter boots and coats. The home opens into a spacious eat-in kitchen, offering plenty of cupboard space with room for more if desired. This kitchen is ideal for family gatherings and daily meals. Beyond the kitchen, a large living room and dining area await, providing a versatile space that can be tailored to your needs. Whether you envision it as a living room and play area for the kids or choose to do a living/ formal dining space the room offers endless possibilities. Adjacent to the living area is a sunroom overlooking the front yard. This delightful space features ample windows and built-in cupboards for extra storage, making it a perfect spot for relaxing or enjoying your morning coffee. Upstairs, you’ll find three well-sized bedrooms, each with generous closet space. A 4-piece bathroom serves the upper level, and an additional storage cubby offers extra space for your belongings. The basement is ideal for storage and includes a laundry room and two piece bathroom ensuring practicality and convenience. The property also boasts a 500 square foot heated garage with a carport in front, perfect for vehicles or a workshop. The backyard is a true gem, nearly fully fenced, flat, and well-maintained, with an enclosed gazebo that overlooks the serene space. Whether you’re enjoying a quiet evening outdoors or entertaining guests, this backyard provides a private oasis in the middle of town. This home is a perfect blend of comfort, functionality, and location, ready to be tailored to your family’s lifestyle. (id:56991)
Property Details
|
MLS® Number
|
40631362 |
|
Property Type
|
Single Family |
|
AmenitiesNearBy
|
Beach, Park, Playground, Schools, Shopping |
|
EquipmentType
|
Water Heater |
|
Features
|
Cul-de-sac |
|
ParkingSpaceTotal
|
7 |
|
RentalEquipmentType
|
Water Heater |
Building
|
BathroomTotal
|
2 |
|
BedroomsAboveGround
|
3 |
|
BedroomsTotal
|
3 |
|
Appliances
|
Central Vacuum, Dryer, Refrigerator, Stove, Washer |
|
ArchitecturalStyle
|
2 Level |
|
BasementDevelopment
|
Finished |
|
BasementType
|
Partial (finished) |
|
ConstructionStyleAttachment
|
Detached |
|
CoolingType
|
Window Air Conditioner |
|
ExteriorFinish
|
Vinyl Siding |
|
FireplacePresent
|
No |
|
FoundationType
|
Block |
|
HalfBathTotal
|
1 |
|
HeatingFuel
|
Natural Gas |
|
HeatingType
|
Baseboard Heaters |
|
StoriesTotal
|
2 |
|
SizeInterior
|
2508 Sqft |
|
Type
|
House |
|
UtilityWater
|
Municipal Water |
Parking
Land
|
Acreage
|
No |
|
LandAmenities
|
Beach, Park, Playground, Schools, Shopping |
|
Sewer
|
Municipal Sewage System |
|
SizeDepth
|
128 Ft |
|
SizeFrontage
|
68 Ft |
|
SizeTotalText
|
Under 1/2 Acre |
|
ZoningDescription
|
Rm1 |
Rooms
| Level |
Type |
Length |
Width |
Dimensions |
|
Second Level |
Bedroom |
|
|
9'10'' x 12'4'' |
|
Second Level |
Bedroom |
|
|
15'9'' x 7'6'' |
|
Second Level |
Bedroom |
|
|
11'8'' x 9'0'' |
|
Second Level |
4pc Bathroom |
|
|
9'10'' x 7'8'' |
|
Basement |
Storage |
|
|
17'3'' x 6'5'' |
|
Basement |
Storage |
|
|
17'3'' x 6'5'' |
|
Basement |
Laundry Room |
|
|
9'2'' x 6'10'' |
|
Basement |
2pc Bathroom |
|
|
6'0'' x 6'2'' |
|
Main Level |
Sunroom |
|
|
24'7'' x 9'5'' |
|
Main Level |
Mud Room |
|
|
9'6'' x 13'8'' |
|
Main Level |
Living Room/dining Room |
|
|
24'4'' x 15'0'' |
|
Main Level |
Kitchen |
|
|
14'5'' x 13'8'' |
