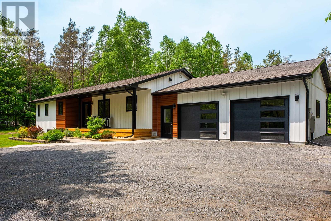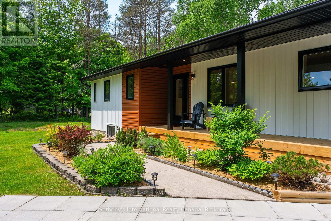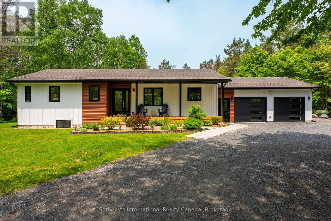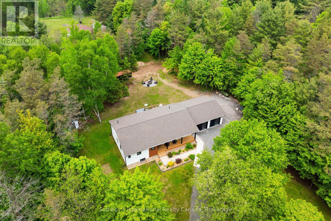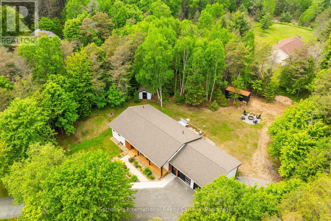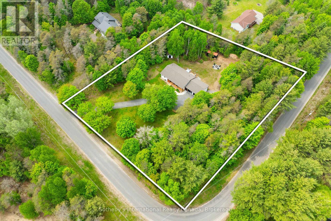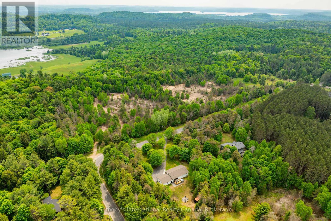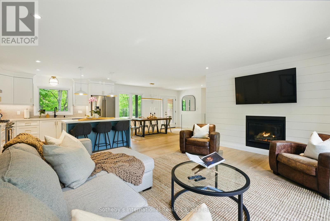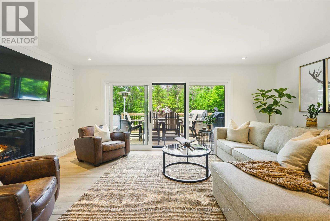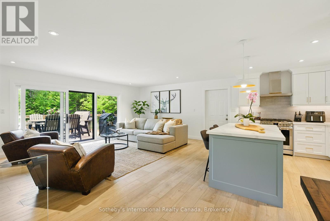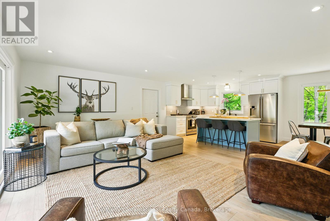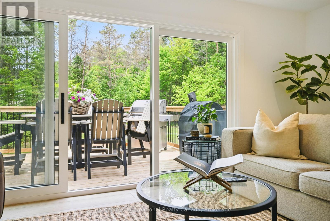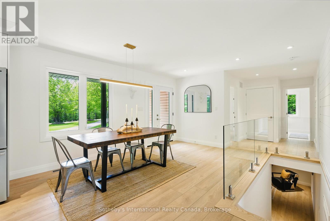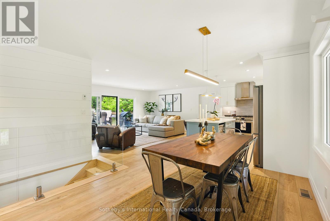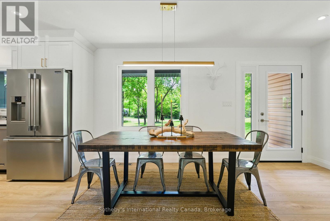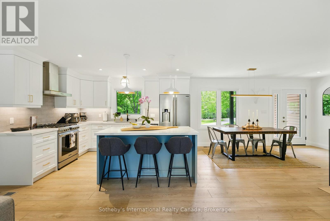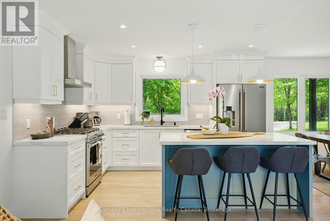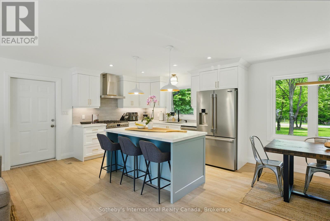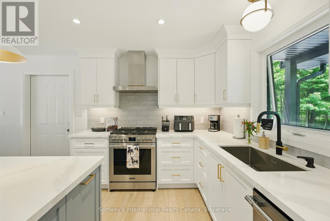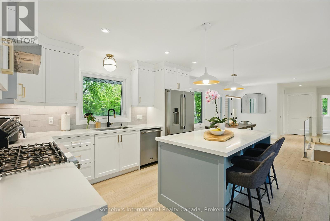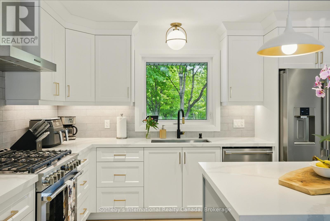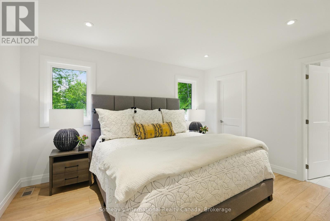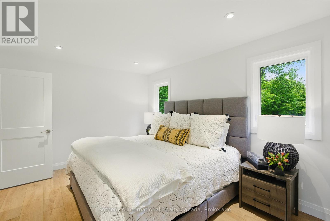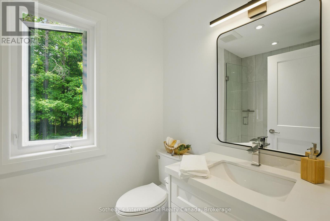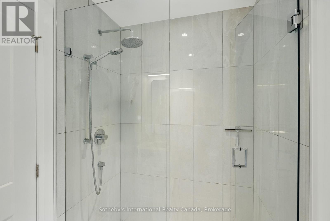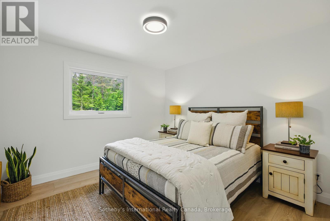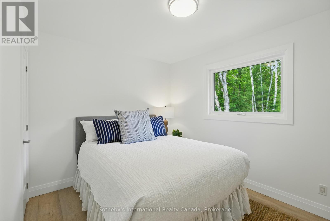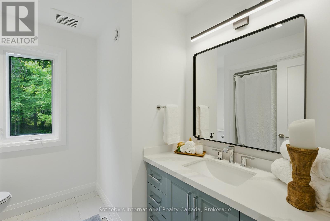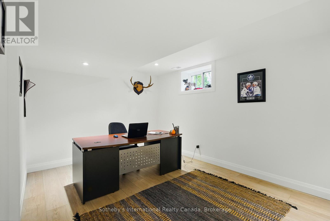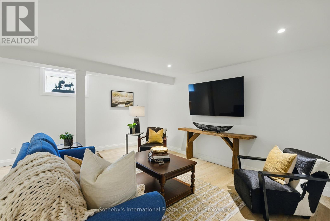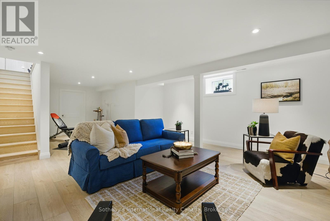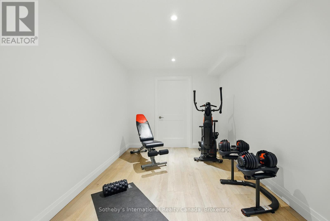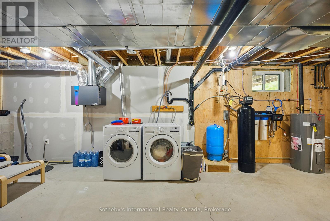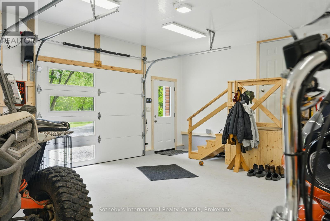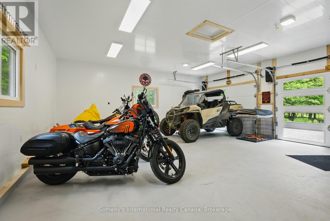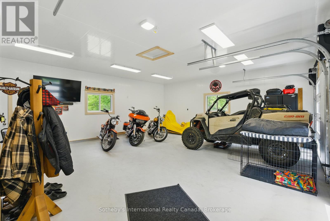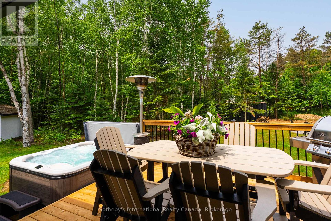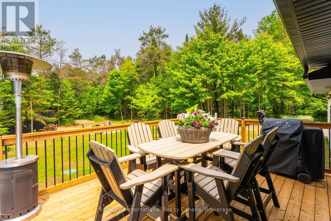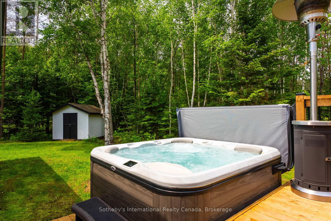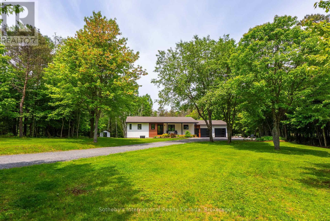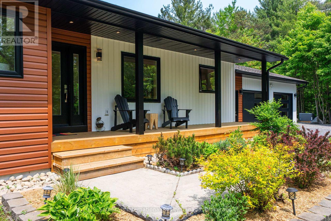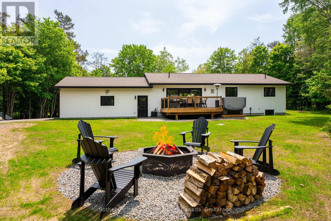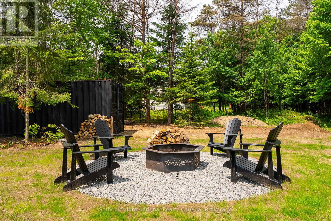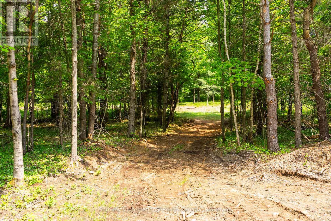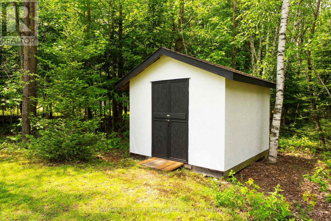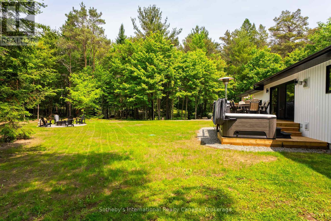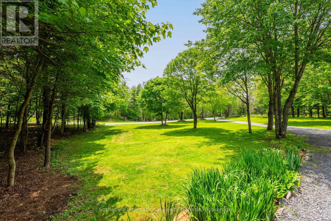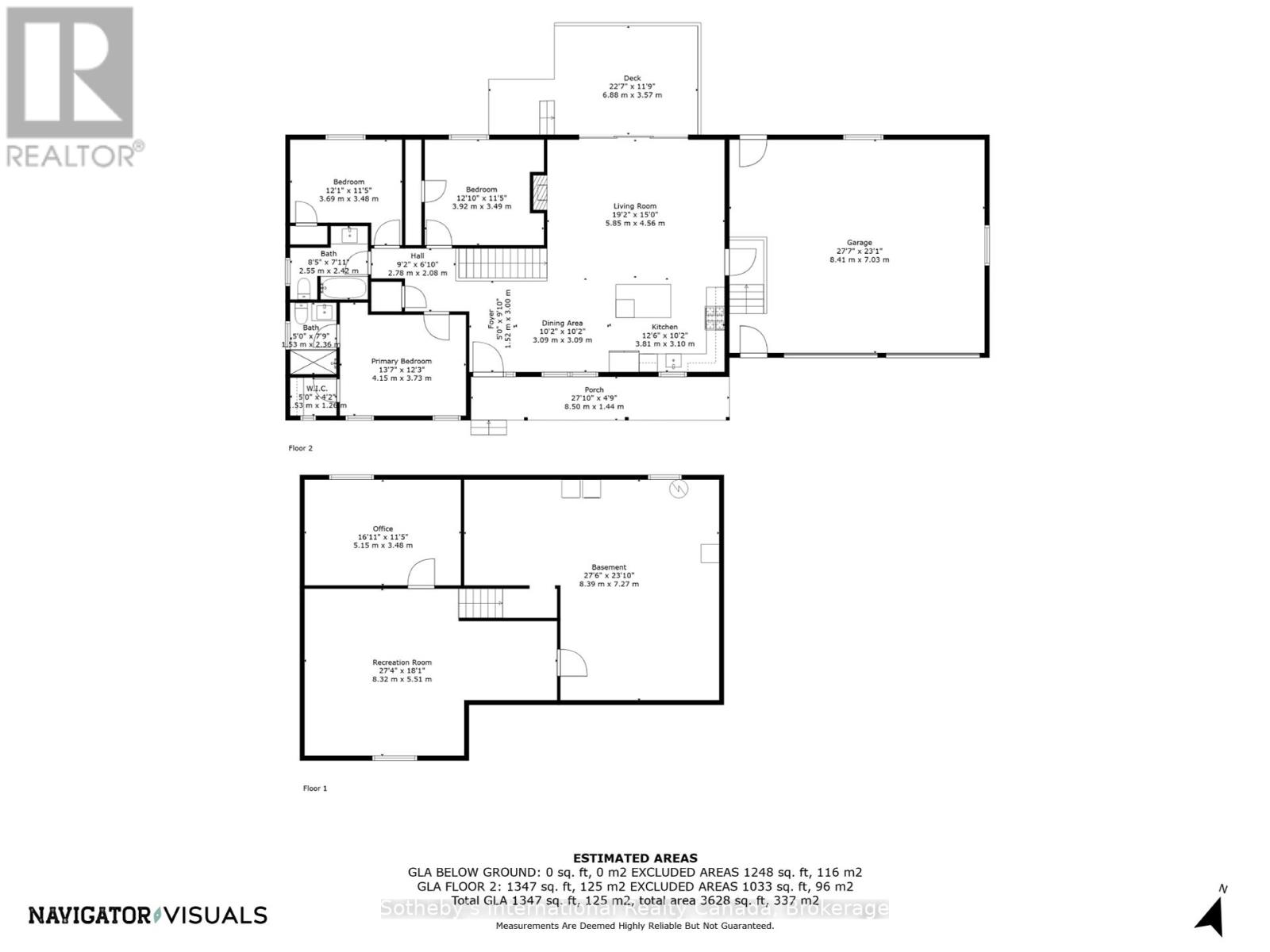3 Bedroom
2 Bathroom
1,100 - 1,500 ft2
Bungalow
Fireplace
Central Air Conditioning, Air Exchanger
Forced Air
$1,045,000
Discover the breathtaking transformation at 348 Fowler Rd, where modern elegance meets thoughtful design. This beautifully renovated home has been taken back to the studs and reimagined as a sanctuary of comfort. Step inside to find an inviting space adorned with brand new windows, doors, and floors that radiate warmth and style. With three generous bedrooms plus a dedicated office ideal for those work-from-home days this home accommodates everyone, including your four-legged family member. The heart of the house features a stunning kitchen and stylish bathrooms, designed for both functionality and aesthetics. Imagine hosting gatherings as friends admire your exquisite glass railing, adding a touch of sophistication to the atmosphere. Nestled on a desirable corner lot just minutes from town, this property offers the perfect blend of peaceful country living and urban convenience. Outdoor enthusiasts will appreciate the easy access to nearby ATV and snowmobile trails, perfect for adventure seekers. Whether you're exploring the great outdoors or unwinding in your cozy retreat, you'll enjoy the best of both worlds. But that's not all! The heated garage provides more than just a parking space; its the perfect spot for hobbies, projects, or simply relaxing. Curb appeal is at its finest with this standout home, boasting modern updates and a dash of charm that makes it a neighborhood favorite. Don't miss out on this incredible opportunity to own a true slice of paradise. With a new generator, a two-year-old roof, all new appliances, and a rough-in for upstairs laundry, this home is move-in ready. Come see it for yourself (id:56991)
Property Details
|
MLS® Number
|
X12351146 |
|
Property Type
|
Single Family |
|
Community Name
|
Chaffey |
|
Features
|
Wooded Area, Carpet Free, Guest Suite |
|
ParkingSpaceTotal
|
8 |
|
Structure
|
Deck, Porch, Shed |
Building
|
BathroomTotal
|
2 |
|
BedroomsAboveGround
|
3 |
|
BedroomsTotal
|
3 |
|
Age
|
16 To 30 Years |
|
Amenities
|
Fireplace(s) |
|
Appliances
|
Hot Tub, Garage Door Opener Remote(s), Water Treatment, Water Heater, Dishwasher, Dryer, Stove, Washer, Refrigerator |
|
ArchitecturalStyle
|
Bungalow |
|
BasementType
|
Partial |
|
ConstructionStatus
|
Insulation Upgraded |
|
ConstructionStyleAttachment
|
Detached |
|
CoolingType
|
Central Air Conditioning, Air Exchanger |
|
ExteriorFinish
|
Vinyl Siding |
|
FireplacePresent
|
Yes |
|
FoundationType
|
Block |
|
HeatingFuel
|
Propane |
|
HeatingType
|
Forced Air |
|
StoriesTotal
|
1 |
|
SizeInterior
|
1,100 - 1,500 Ft2 |
|
Type
|
House |
|
UtilityPower
|
Generator |
|
UtilityWater
|
Drilled Well |
Parking
Land
|
Acreage
|
No |
|
Sewer
|
Septic System |
|
SizeDepth
|
272 Ft ,4 In |
|
SizeFrontage
|
227 Ft ,2 In |
|
SizeIrregular
|
227.2 X 272.4 Ft |
|
SizeTotalText
|
227.2 X 272.4 Ft |
|
ZoningDescription
|
Rr |
Rooms
| Level |
Type |
Length |
Width |
Dimensions |
|
Lower Level |
Recreational, Games Room |
8.32 m |
5.51 m |
8.32 m x 5.51 m |
|
Lower Level |
Office |
5.15 m |
3.48 m |
5.15 m x 3.48 m |
|
Main Level |
Foyer |
1.52 m |
3 m |
1.52 m x 3 m |
|
Main Level |
Dining Room |
3.09 m |
3.09 m |
3.09 m x 3.09 m |
|
Main Level |
Kitchen |
3.81 m |
3.1 m |
3.81 m x 3.1 m |
|
Main Level |
Living Room |
5.85 m |
4.56 m |
5.85 m x 4.56 m |
|
Main Level |
Primary Bedroom |
4.15 m |
3.73 m |
4.15 m x 3.73 m |
|
Main Level |
Bedroom 2 |
3.92 m |
349 m |
3.92 m x 349 m |
|
Main Level |
Bedroom 3 |
3.69 m |
3.48 m |
3.69 m x 3.48 m |
