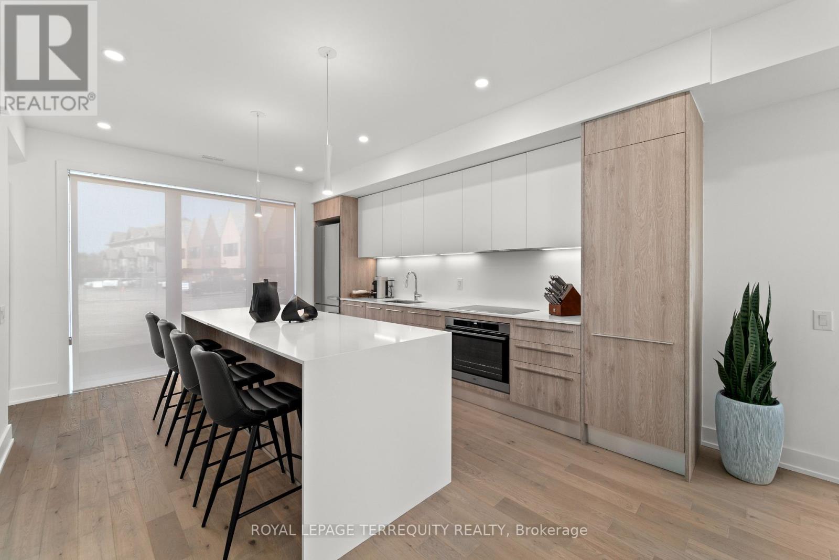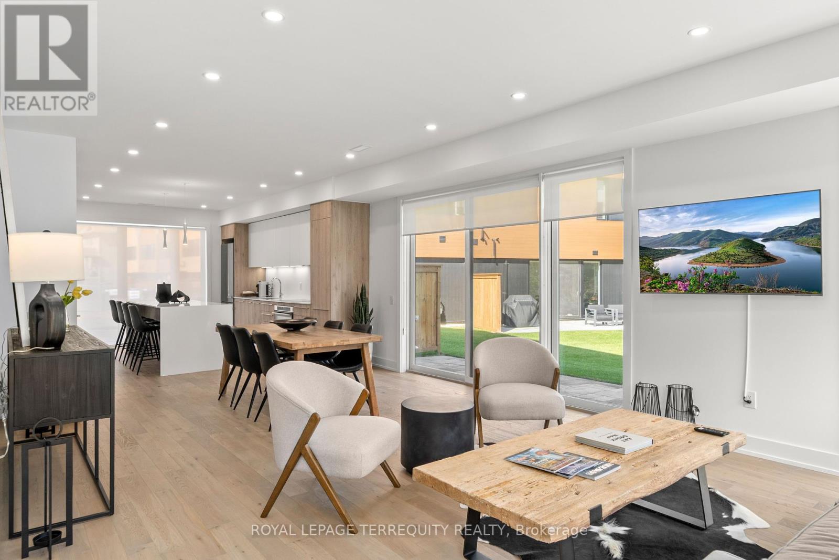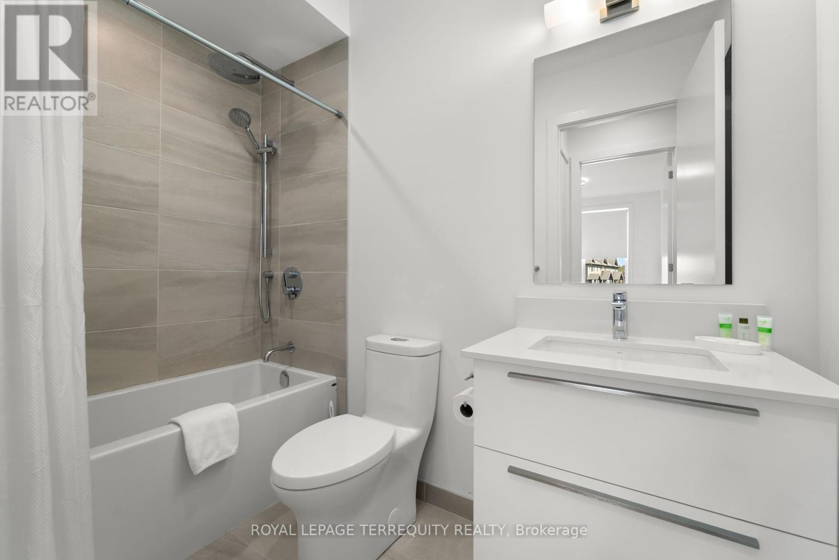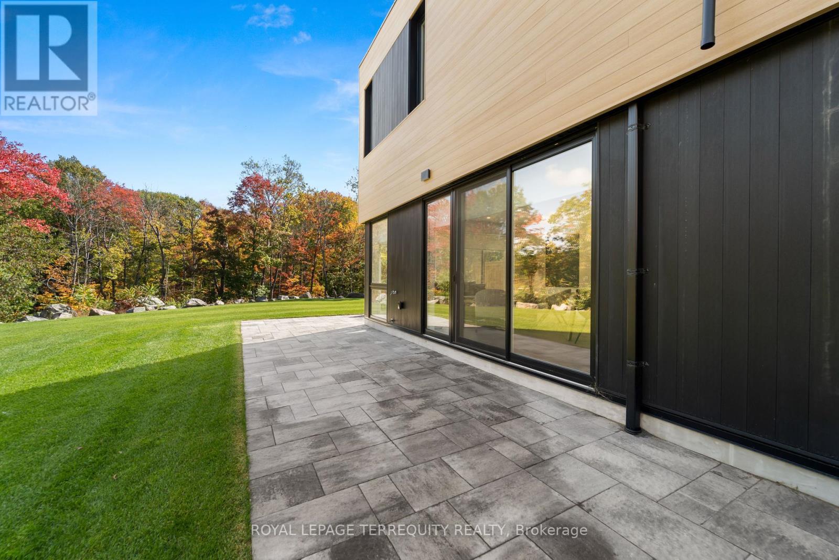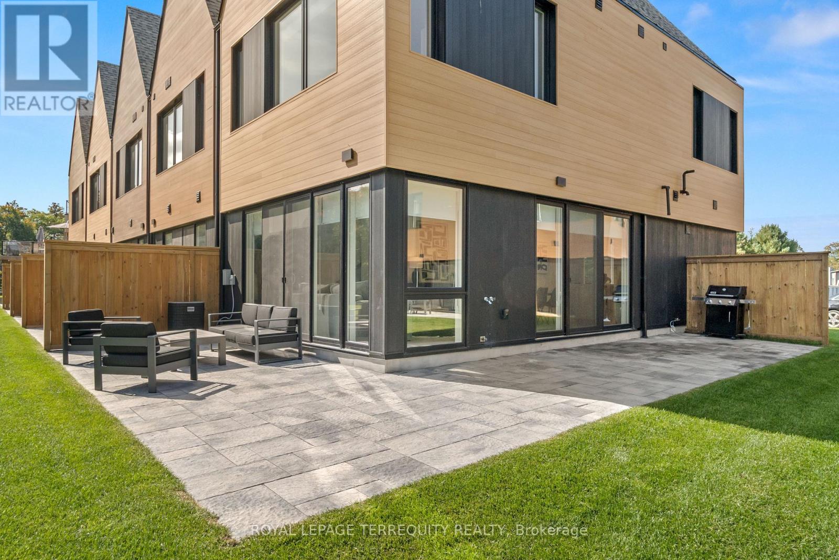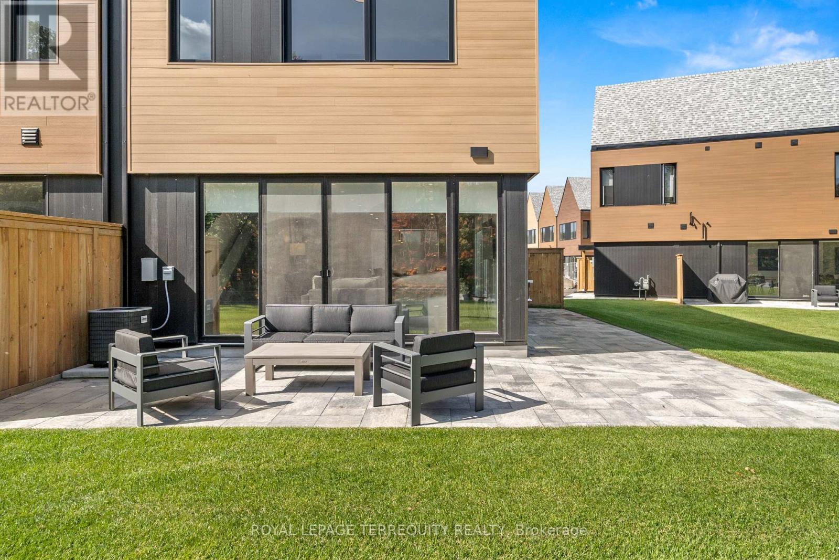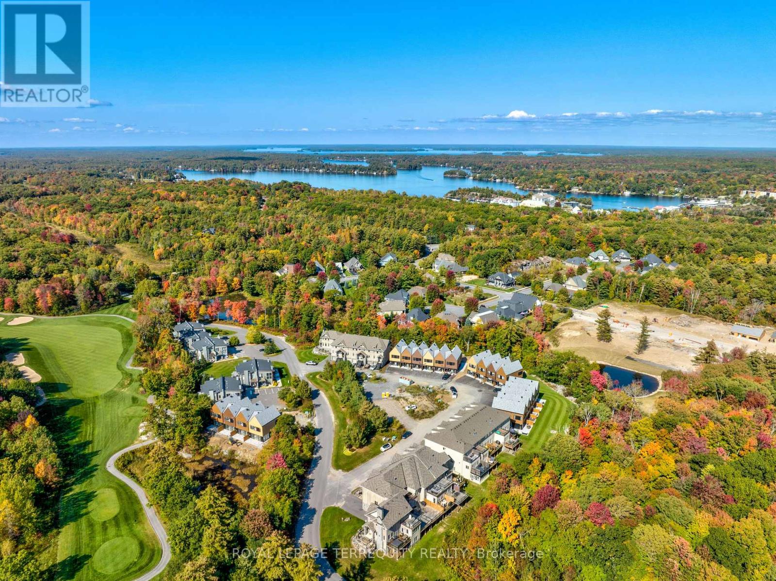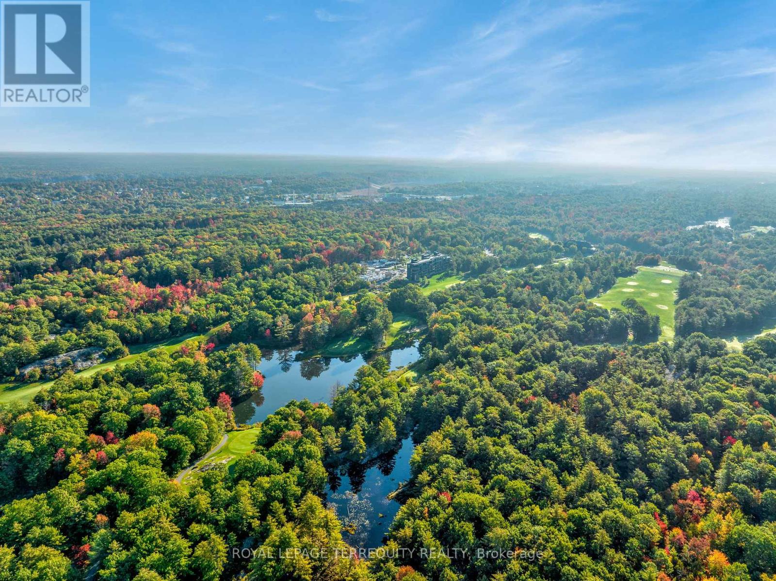3 Bedroom
3 Bathroom
1,100 - 1,500 ft2
Inground Pool
Central Air Conditioning
Forced Air
$5,000 Monthly
Life is better in Muskoka! Escape to the beauty of the Muskoka bay golf resort; voted one of north Americas top ten golf resorts! Overlooking a breathtaking ravine, this contemporary corner villa boasts expansive windows, clean, minimalist lines and sleek details inspired by nature. Boasting a generous 1500 sq ft of space on two levels, this 3-bedroom, 3 bath haven provides ample room to unwind and relax and comes fully furnished & equipped with all of life's luxuries including a sprawling living space inviting you to indulge in comfort and luxury. Come listen to the bewildering sounds of nature every night, enjoy a round of golf with friends, dine at the club house or work out in the17000sf amenities area. Bask in the resort lifestyle, swim and golf by day and enjoy cocktails & dinner at twilight. There will never be a shortage of things to do year-round; skating, cross country skiing, snow shoeing, bonfires etc. Surrounded by captivating old growth ravines, peaceful ponds, and meandering trails. Experience the magical allure of the Canadian shield. Swim in the crystal-clear lakes, cycle, hike, tennis, pickle ball, hike, spa. Available for short-term lease: $5,000/month for May; $6,500/month for June; $7,500/month for July and August; and $6,000/month for September. Reach out to learn more. (id:56991)
Property Details
|
MLS® Number
|
X12113966 |
|
Property Type
|
Single Family |
|
Community Name
|
Muskoka (S) |
|
AmenitiesNearBy
|
Golf Nearby |
|
Features
|
Wooded Area, Ravine, Conservation/green Belt |
|
ParkingSpaceTotal
|
1 |
|
PoolType
|
Inground Pool |
Building
|
BathroomTotal
|
3 |
|
BedroomsAboveGround
|
3 |
|
BedroomsTotal
|
3 |
|
Appliances
|
Dryer, Washer, Wine Fridge |
|
ConstructionStyleAttachment
|
Attached |
|
CoolingType
|
Central Air Conditioning |
|
ExteriorFinish
|
Aluminum Siding, Vinyl Siding |
|
FireProtection
|
Security System, Alarm System |
|
FireplacePresent
|
No |
|
FlooringType
|
Hardwood |
|
FoundationType
|
Concrete |
|
HalfBathTotal
|
1 |
|
HeatingFuel
|
Natural Gas |
|
HeatingType
|
Forced Air |
|
StoriesTotal
|
2 |
|
SizeInterior
|
1,100 - 1,500 Ft2 |
|
Type
|
Row / Townhouse |
|
UtilityWater
|
Municipal Water |
Parking
Land
|
Acreage
|
No |
|
LandAmenities
|
Golf Nearby |
|
Sewer
|
Sanitary Sewer |
|
SizeFrontage
|
13 Ft |
|
SizeIrregular
|
13 Ft |
|
SizeTotalText
|
13 Ft |
|
SurfaceWater
|
Lake/pond |
Rooms
| Level |
Type |
Length |
Width |
Dimensions |
|
Second Level |
Primary Bedroom |
4.72 m |
3.2 m |
4.72 m x 3.2 m |
|
Second Level |
Bedroom 2 |
2.59 m |
3.2 m |
2.59 m x 3.2 m |
|
Second Level |
Bedroom 3 |
2.59 m |
3.2 m |
2.59 m x 3.2 m |
|
Main Level |
Living Room |
5.33 m |
3.65 m |
5.33 m x 3.65 m |
|
Main Level |
Dining Room |
4.26 m |
2.74 m |
4.26 m x 2.74 m |
|
Main Level |
Kitchen |
3.65 m |
5.18 m |
3.65 m x 5.18 m |







