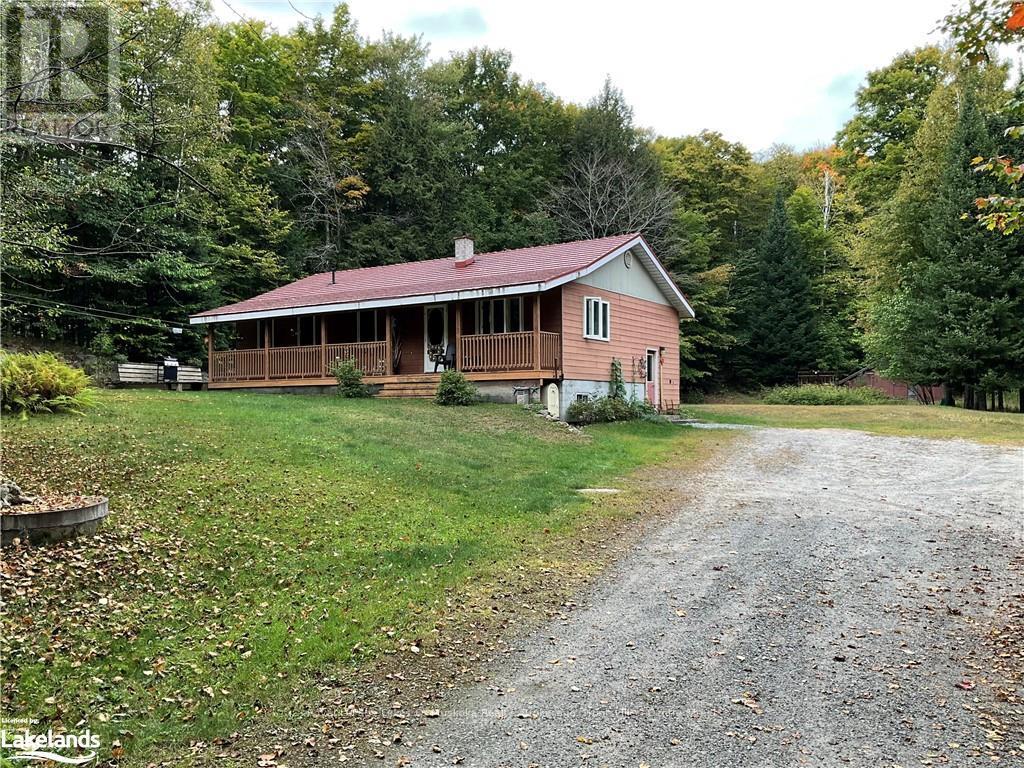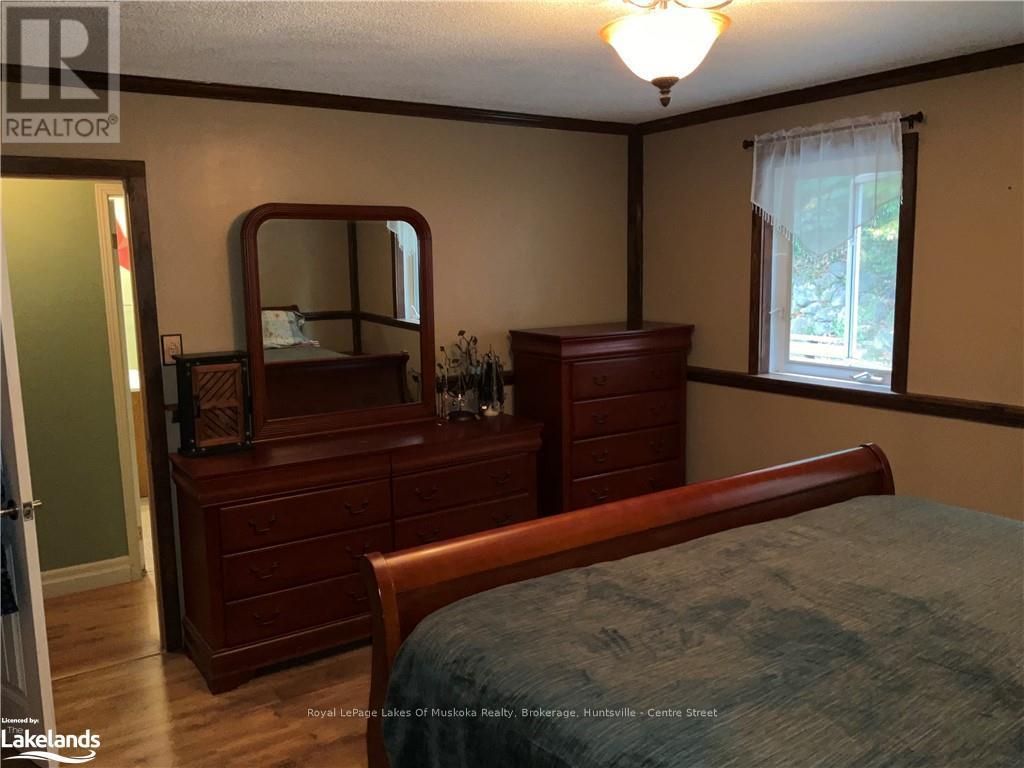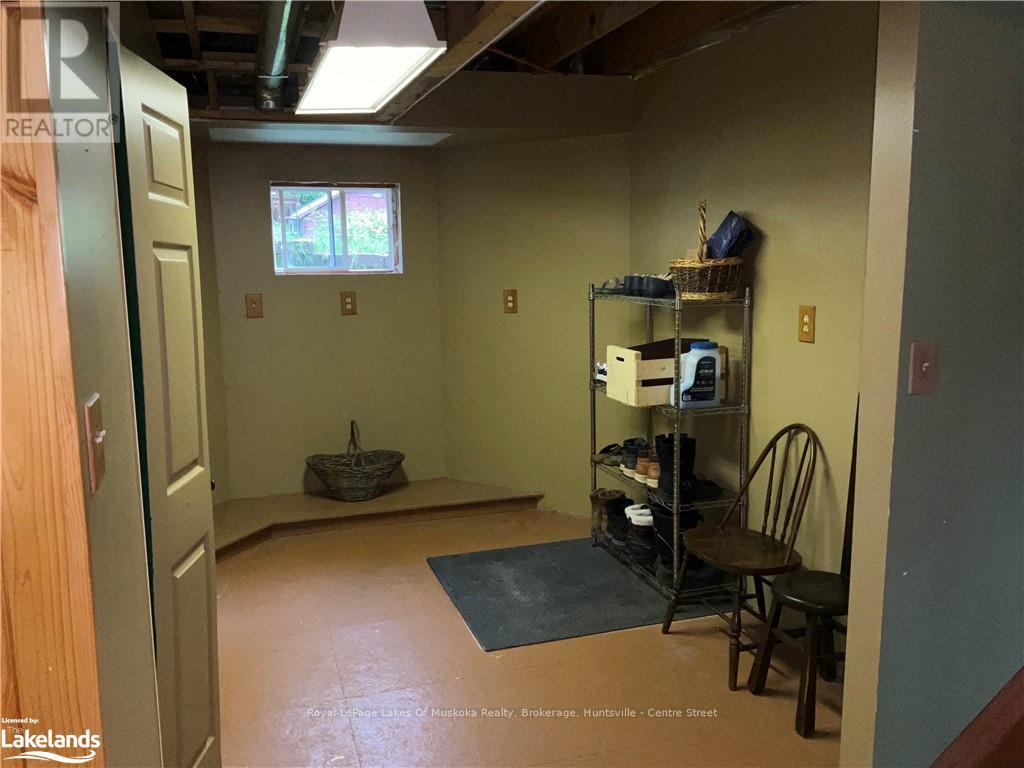2 Bedroom
1 Bathroom
Bungalow
Forced Air
Acreage
$599,000
First time being offered. This well built home is set on a lovely 2 acre lot with excellent privacy on all sides. Just 7 minutes to down town Huntsville. A quiet country road, paved municipal road that is sought-after by many. Upon entry into the home, you will be impressed with the large open space of the warm country kitchen and the designated dining area tucked in a bay of windows expanding your view of the back yard in 3 directions. This large space is perfect for the active family and large family gatherings. The home was once 3 bedrooms, and could easily be converted back to 3 bedrooms on the main level. Lower level provides good ceiling height, with some finished space for recreation, but the possibilities to finish and create your own vision could easily be achieved. Hydro panel with sub panel for generator hook up which operates the few necessities. The metal roof offers a 40 year transferrable warranty. (id:56991)
Property Details
|
MLS® Number
|
X10437829 |
|
Property Type
|
Single Family |
|
Community Name
|
Brunel |
|
EquipmentType
|
Water Heater |
|
Features
|
Wooded Area, Sloping, Level |
|
ParkingSpaceTotal
|
6 |
|
RentalEquipmentType
|
Water Heater |
|
Structure
|
Deck, Porch |
Building
|
BathroomTotal
|
1 |
|
BedroomsAboveGround
|
2 |
|
BedroomsTotal
|
2 |
|
Appliances
|
Hot Tub, Water Treatment, Dryer, Freezer, Microwave, Refrigerator, Stove, Washer, Window Coverings |
|
ArchitecturalStyle
|
Bungalow |
|
BasementDevelopment
|
Partially Finished |
|
BasementType
|
Full (partially Finished) |
|
ConstructionStyleAttachment
|
Detached |
|
FireProtection
|
Smoke Detectors |
|
FireplacePresent
|
No |
|
FoundationType
|
Block |
|
HeatingFuel
|
Oil |
|
HeatingType
|
Forced Air |
|
StoriesTotal
|
1 |
|
Type
|
House |
|
UtilityWater
|
Dug Well |
Parking
Land
|
AccessType
|
Year-round Access |
|
Acreage
|
Yes |
|
Sewer
|
Septic System |
|
SizeIrregular
|
200 X 452 Acre |
|
SizeTotalText
|
200 X 452 Acre|2 - 4.99 Acres |
|
ZoningDescription
|
Rr |
Rooms
| Level |
Type |
Length |
Width |
Dimensions |
|
Lower Level |
Mud Room |
3.66 m |
2.39 m |
3.66 m x 2.39 m |
|
Lower Level |
Recreational, Games Room |
4.11 m |
4.42 m |
4.11 m x 4.42 m |
|
Lower Level |
Workshop |
5.74 m |
4.27 m |
5.74 m x 4.27 m |
|
Lower Level |
Other |
3.91 m |
3.2 m |
3.91 m x 3.2 m |
|
Main Level |
Dining Room |
7.37 m |
3.45 m |
7.37 m x 3.45 m |
|
Main Level |
Kitchen |
4.32 m |
3.05 m |
4.32 m x 3.05 m |
|
Main Level |
Living Room |
4.8 m |
4.27 m |
4.8 m x 4.27 m |
|
Main Level |
Bedroom |
2.74 m |
2.44 m |
2.74 m x 2.44 m |
|
Main Level |
Primary Bedroom |
3.71 m |
4.32 m |
3.71 m x 4.32 m |
|
Main Level |
Bathroom |
4.72 m |
2.92 m |
4.72 m x 2.92 m |
















































