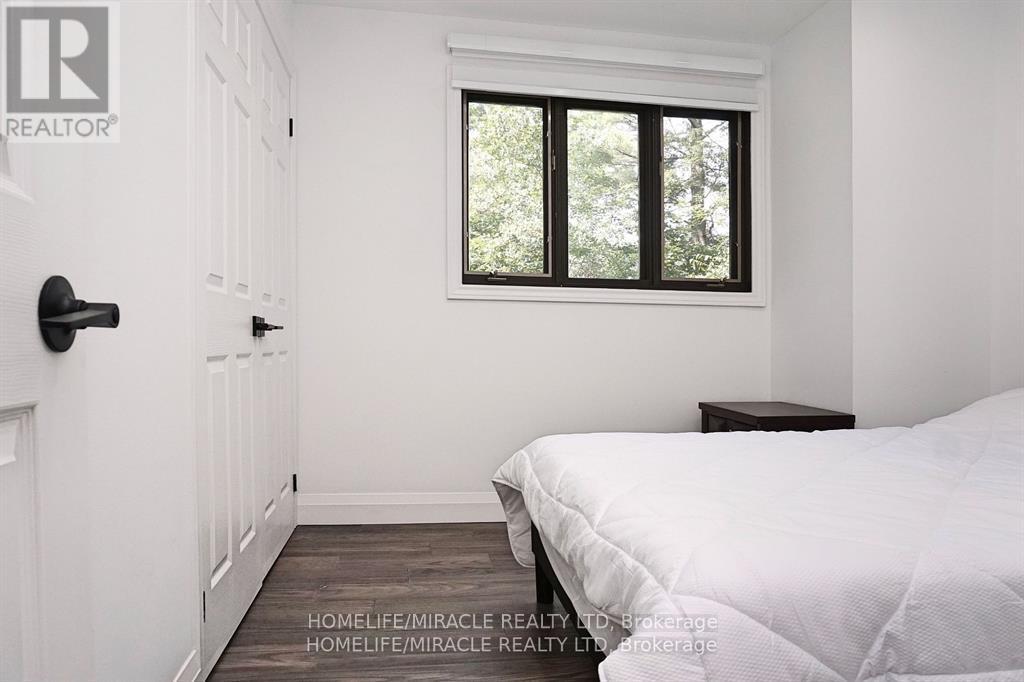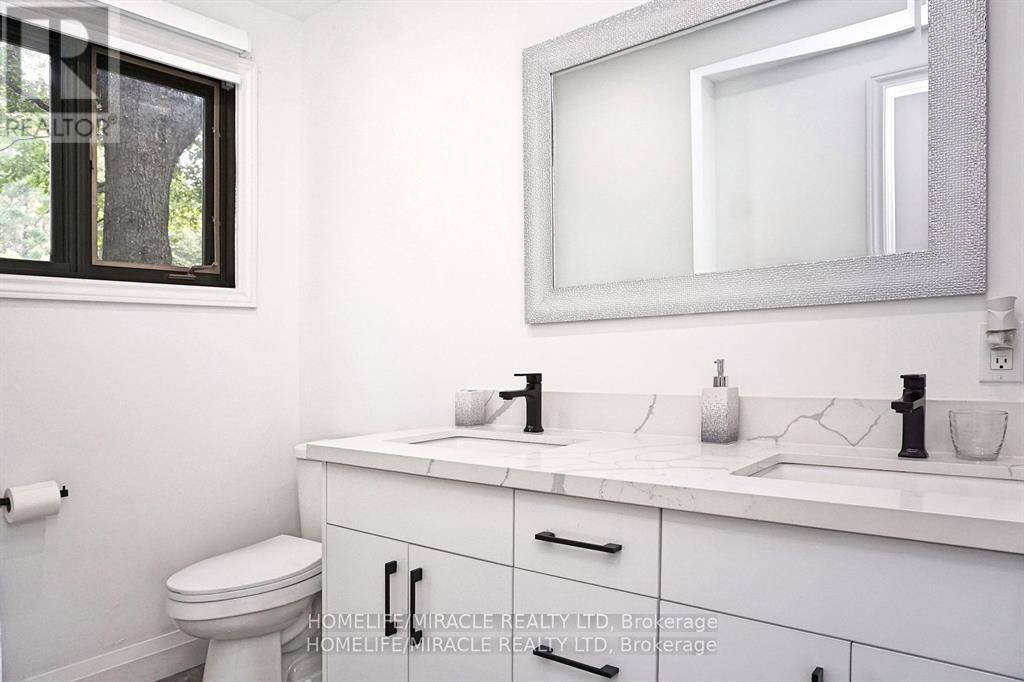6 Bedroom
4 Bathroom
Fireplace
Central Air Conditioning
Forced Air
$941,000
Welcome to this picturesque fully renovated cottage, situated on 10 acres of stunning Huntsville landscape. This property seamlessly combines the tranquility of natural beauty with the convenience of being near town. This charming family home has undergone meticulous renovations, offering modern comfort while preserving its timeless charm. The main floor boasts a generous living room and dining area, a well-appointed kitchen, and a versatile den. Upstairs, you'll find four spacious bedrooms, including a master ensuite, as well as an additional five-piece bathroom. The almost completely finished basement, with a separate entrance, adds to the allure of this property. With potential for a separate unit, including the possibility of listing on Airbnb, this space offers versatility and an opportunity for additional income. The walkout basement provides even more living space, featuring a rec room, guest room, and ample storage, all conveniently complemented by an attached garage. **** EXTRAS **** All appliances, lights and window coverings. (id:56991)
Property Details
|
MLS® Number
|
X9513227 |
|
Property Type
|
Single Family |
|
ParkingSpaceTotal
|
6 |
Building
|
BathroomTotal
|
4 |
|
BedroomsAboveGround
|
5 |
|
BedroomsBelowGround
|
1 |
|
BedroomsTotal
|
6 |
|
Appliances
|
Water Purifier |
|
BasementDevelopment
|
Finished |
|
BasementFeatures
|
Separate Entrance, Walk Out |
|
BasementType
|
N/a (finished) |
|
ConstructionStyleAttachment
|
Detached |
|
CoolingType
|
Central Air Conditioning |
|
ExteriorFinish
|
Aluminum Siding |
|
FireplacePresent
|
Yes |
|
FoundationType
|
Poured Concrete |
|
HeatingFuel
|
Natural Gas |
|
HeatingType
|
Forced Air |
|
StoriesTotal
|
2 |
|
Type
|
House |
Parking
Land
|
Acreage
|
No |
|
Sewer
|
Sanitary Sewer |
|
SizeDepth
|
528 Ft |
|
SizeFrontage
|
693 Ft ,3 In |
|
SizeIrregular
|
693.31 X 528 Ft ; 461.35 Ft X 528.48 Ft X 688.99 Ft X 223 |
|
SizeTotalText
|
693.31 X 528 Ft ; 461.35 Ft X 528.48 Ft X 688.99 Ft X 223 |















































