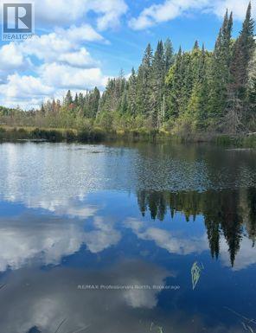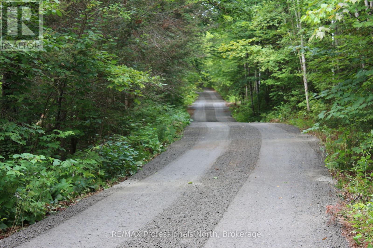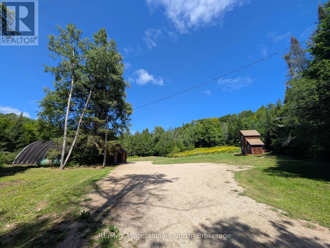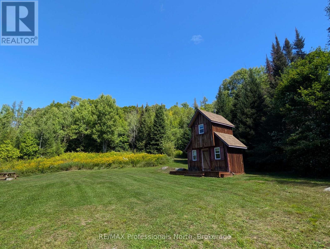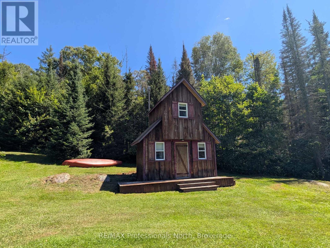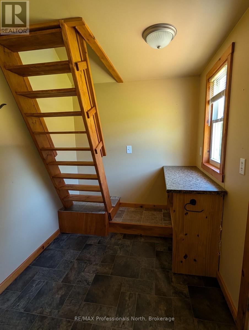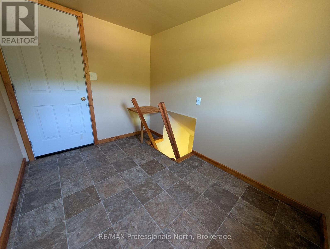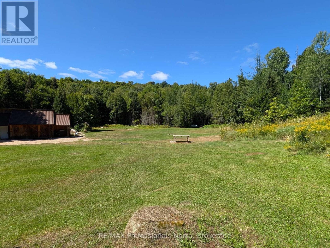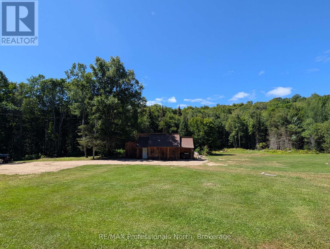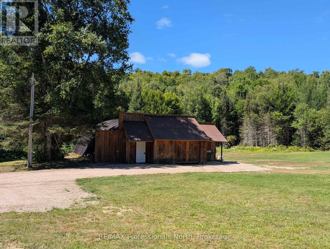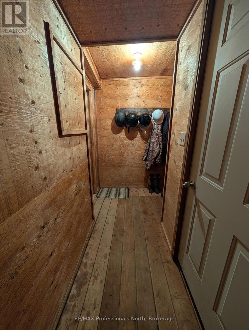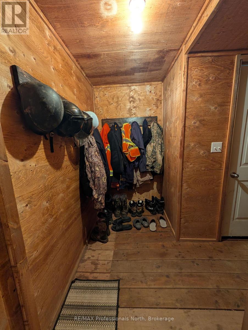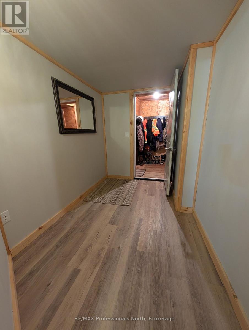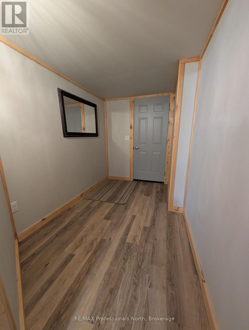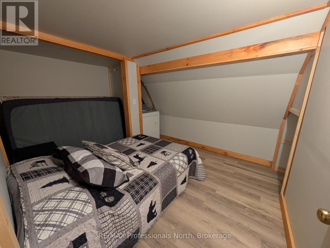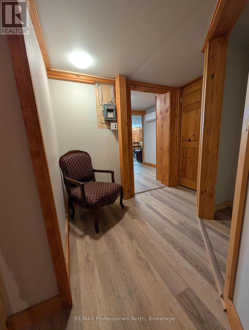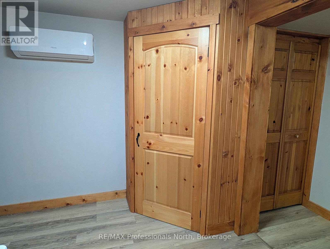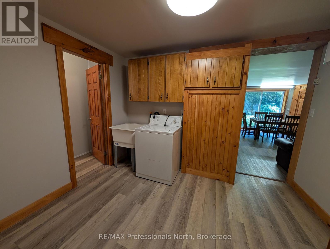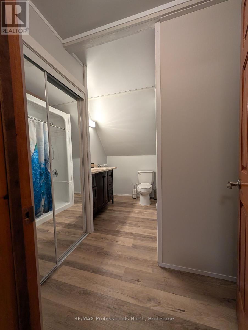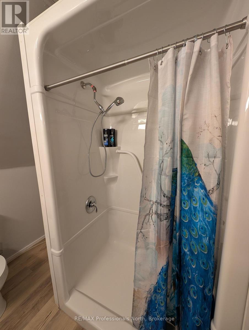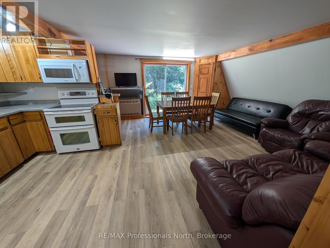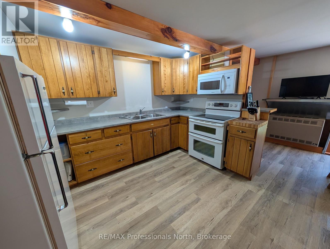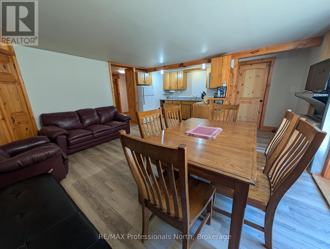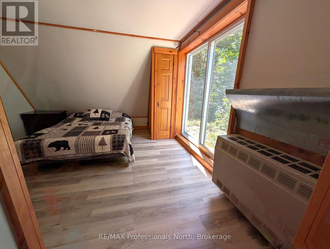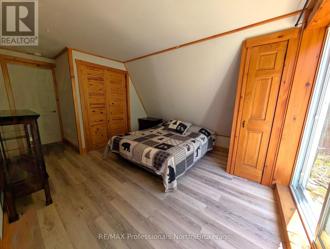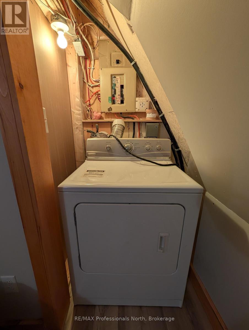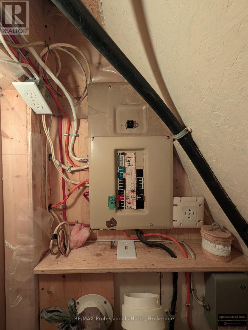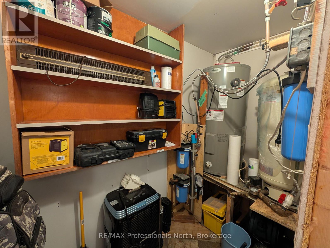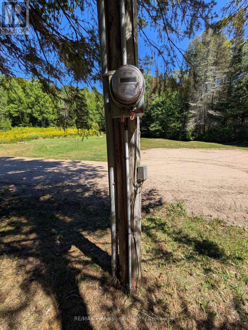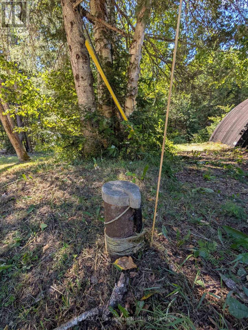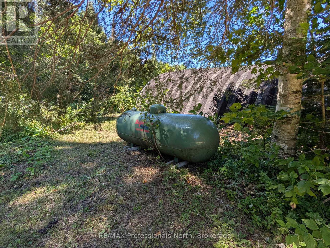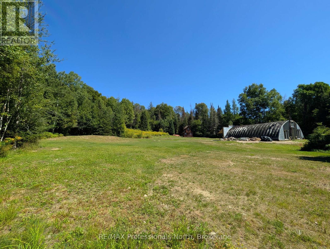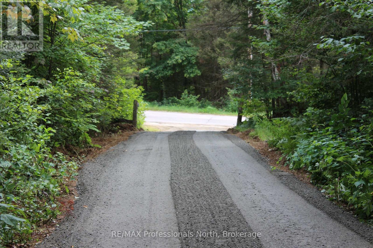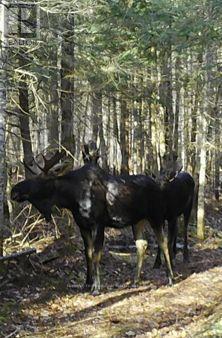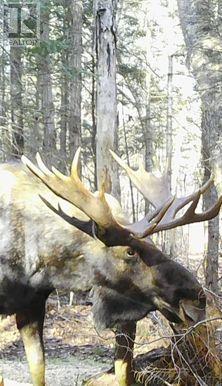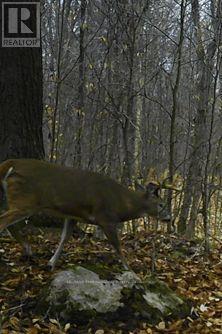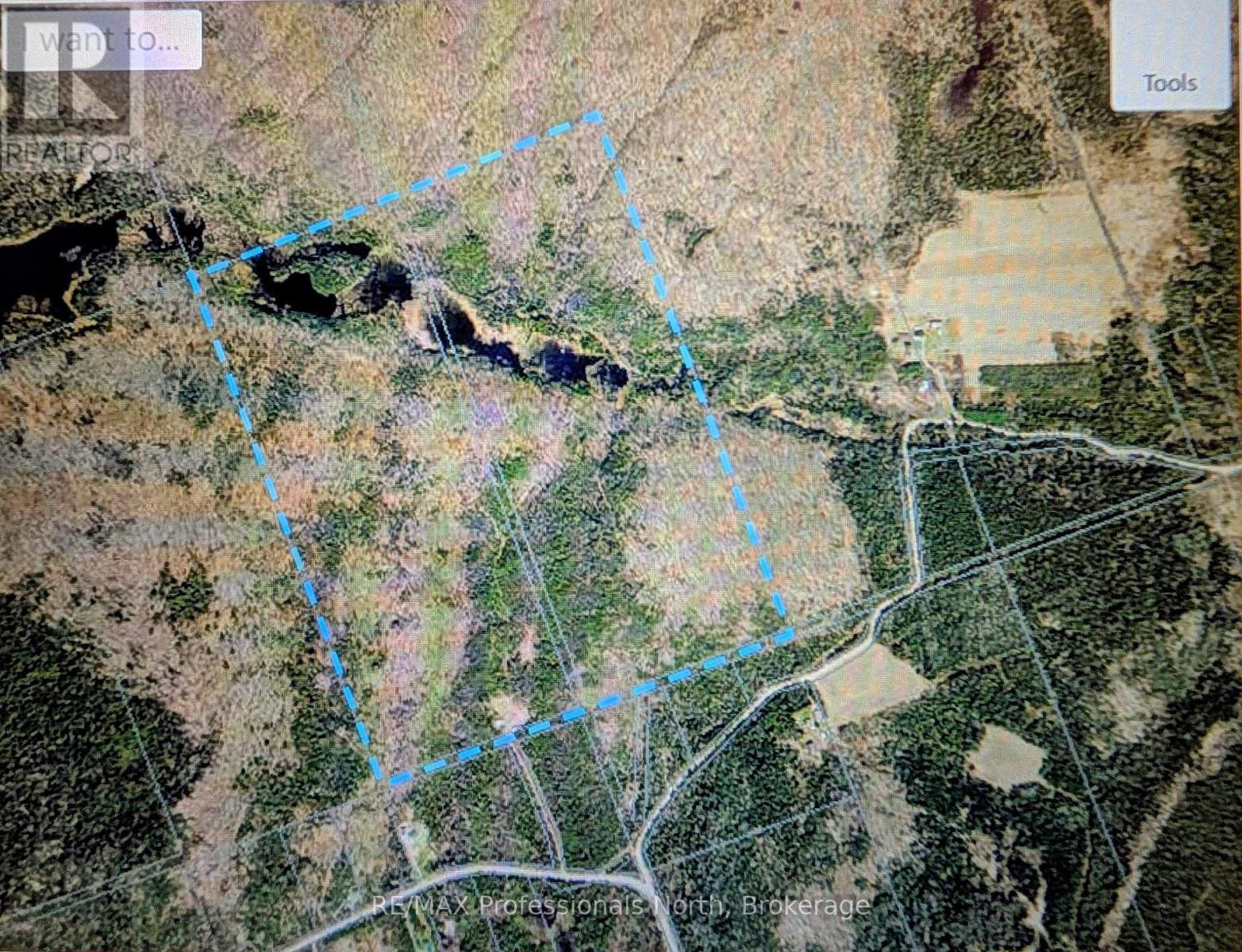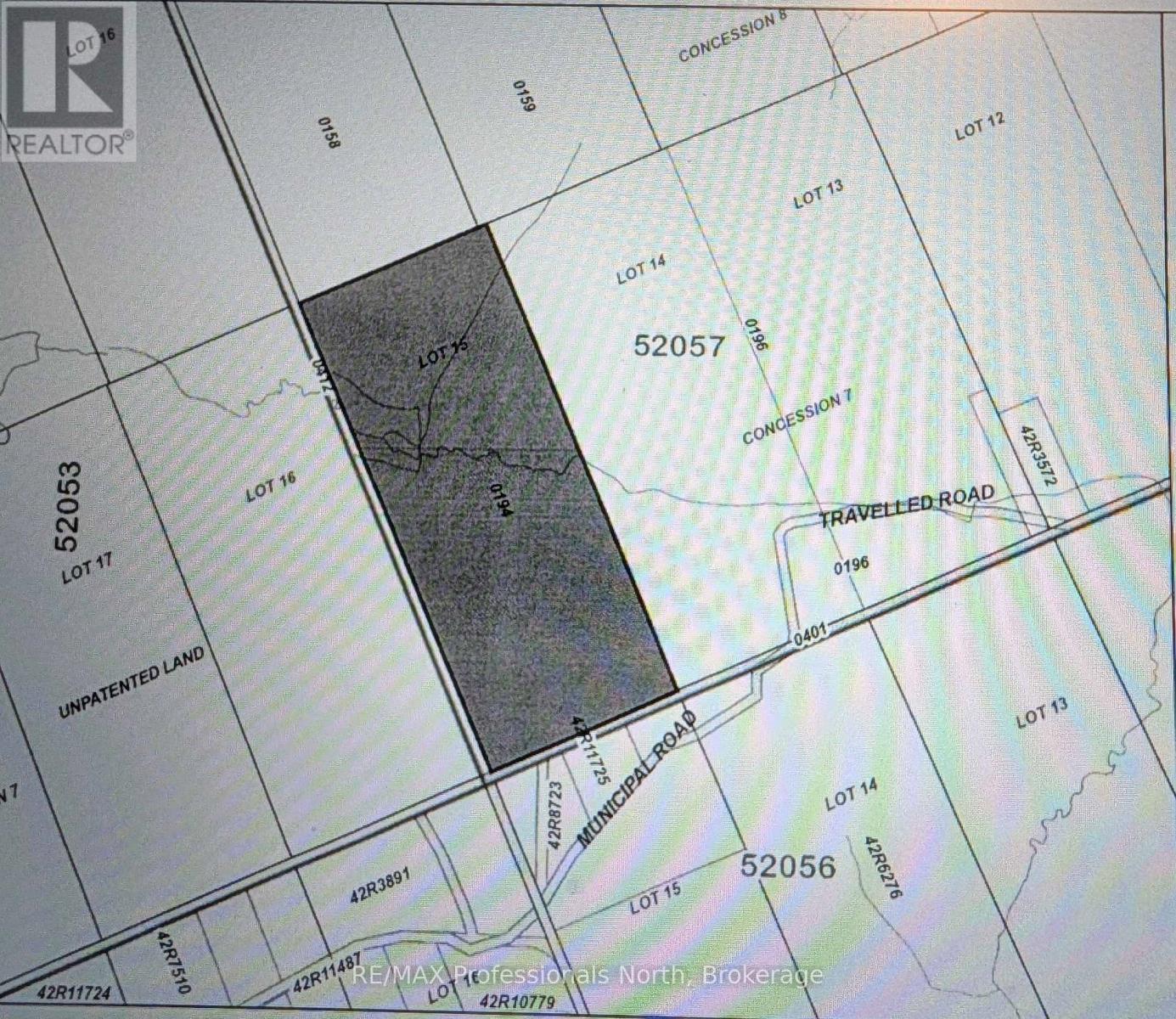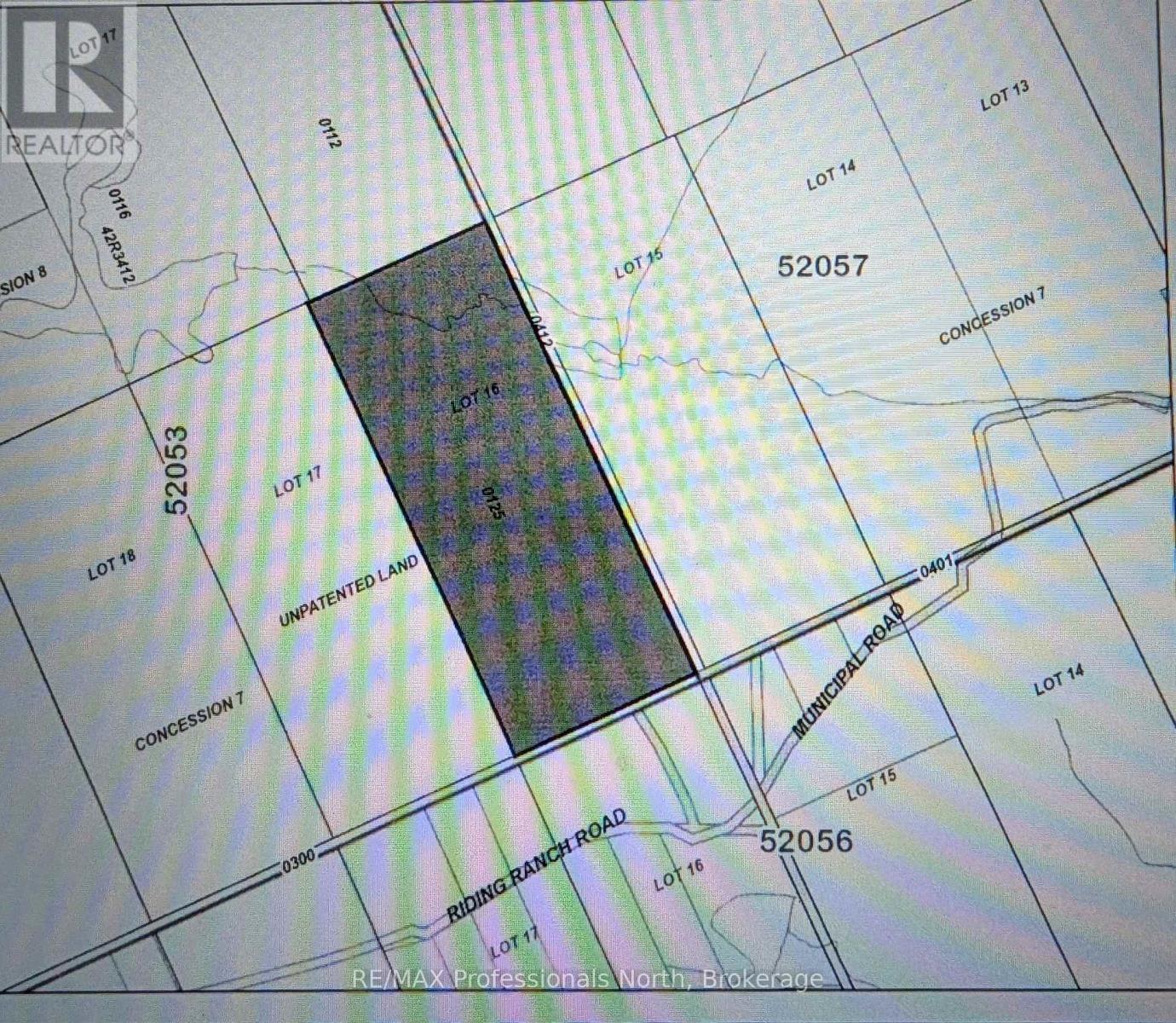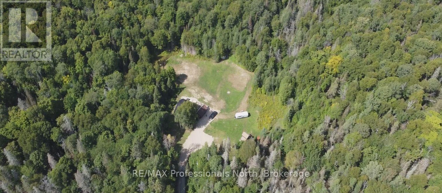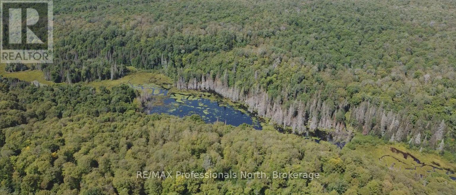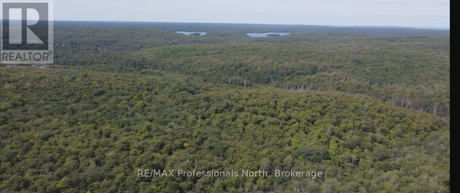2 Bedroom
1 Bathroom
700 - 1,100 ft2
None
Forced Air
Acreage
$749,000
Complete privacy on 200 acres of prime woodlands with plenty of hardwood, in the beautiful Almaguin Highlands. Easy access from Hwy 11 via paved roads onto a deeded 800+ Ft Right of Way off Riding Ranch Rd. Property has a large secluded clearing surrounded by mature trees with fully winterized living quarters, Bunkie, and trails throughout for hiking, 4-wheeling, and nature adventures. Living space consists of a 40 Ft Quonset Building with master bedroom w/walkout, a 2nd bedroom, 3 pc bathroom, open concept living/dining room and kitchen w/walkout, laundry room, mud room, utility room, and access to built-in garage for your toys. Full 200 Amp service, drilled well, septic, and heated by propane wall mount forced air heaters. There is a pond and creek at the rear of the property. Plenty of wildlife including Moose & Deer. Property adjacent to 100 acres of crown, and close to snowmobile trails. Appliances included are "as is". Property taxes billed separately, total tax amount noted for 2025. Lot frontage includes both parcels. Interesting History Note: There is record of a George Waldriff, an excellent carpenter/farmer, and his Family who had moved all their belongings up on 2 rented sleighs from the Barrie area in 1883, and settled on this property. (id:56991)
Property Details
|
MLS® Number
|
X12354938 |
|
Property Type
|
Single Family |
|
Community Name
|
South River |
|
EquipmentType
|
Propane Tank |
|
Features
|
Lane, Carpet Free, Country Residential |
|
ParkingSpaceTotal
|
11 |
|
RentalEquipmentType
|
Propane Tank |
Building
|
BathroomTotal
|
1 |
|
BedroomsAboveGround
|
2 |
|
BedroomsTotal
|
2 |
|
Age
|
51 To 99 Years |
|
Appliances
|
Water Heater, Water Treatment, Dryer, Microwave, Stove, Washer, Refrigerator |
|
BasementType
|
None |
|
CoolingType
|
None |
|
ExteriorFinish
|
Steel |
|
FireplacePresent
|
No |
|
FoundationType
|
Slab |
|
HeatingFuel
|
Propane |
|
HeatingType
|
Forced Air |
|
SizeInterior
|
700 - 1,100 Ft2 |
|
Type
|
House |
Parking
Land
|
Acreage
|
Yes |
|
Sewer
|
Septic System |
|
SizeDepth
|
3311 Ft |
|
SizeFrontage
|
2621 Ft |
|
SizeIrregular
|
2621 X 3311 Ft |
|
SizeTotalText
|
2621 X 3311 Ft|100+ Acres |
|
ZoningDescription
|
Ru & Ep |
Rooms
| Level |
Type |
Length |
Width |
Dimensions |
|
Main Level |
Living Room |
4.75 m |
4.08 m |
4.75 m x 4.08 m |
|
Main Level |
Kitchen |
1.83 m |
3.05 m |
1.83 m x 3.05 m |
|
Main Level |
Bedroom |
3.69 m |
4.88 m |
3.69 m x 4.88 m |
|
Main Level |
Bedroom 2 |
3.05 m |
3.05 m |
3.05 m x 3.05 m |
|
Main Level |
Bathroom |
3.17 m |
2.44 m |
3.17 m x 2.44 m |
|
Main Level |
Laundry Room |
2.44 m |
3.23 m |
2.44 m x 3.23 m |
|
Main Level |
Utility Room |
1.22 m |
2.38 m |
1.22 m x 2.38 m |
|
Main Level |
Mud Room |
1.22 m |
3.35 m |
1.22 m x 3.35 m |
|
Main Level |
Foyer |
2.74 m |
1.71 m |
2.74 m x 1.71 m |
|
Main Level |
Other |
2.44 m |
3.05 m |
2.44 m x 3.05 m |
Utilities
