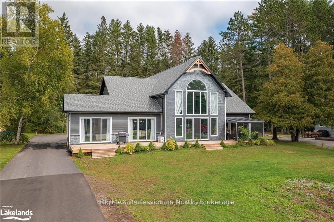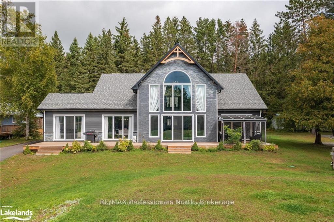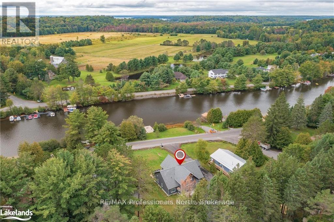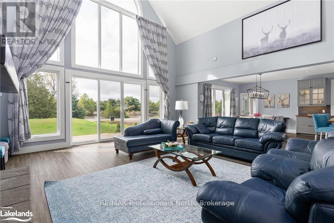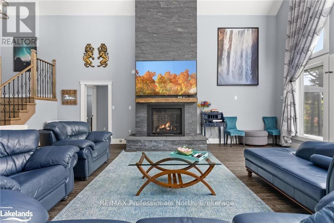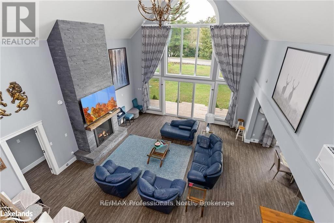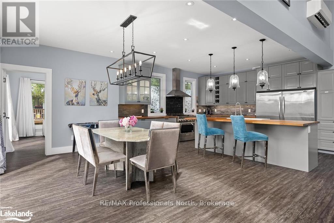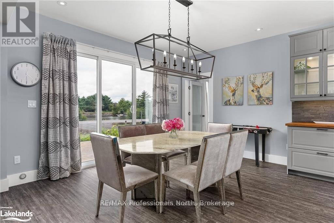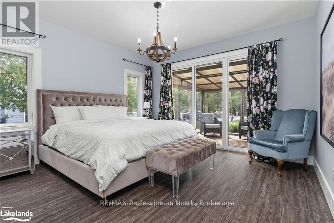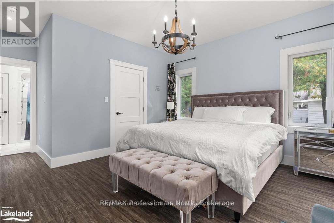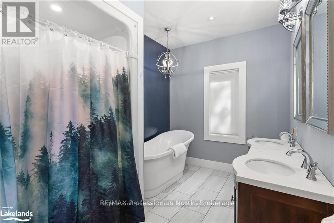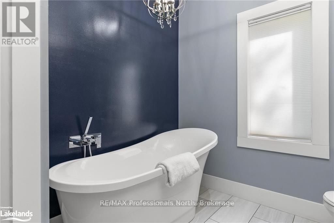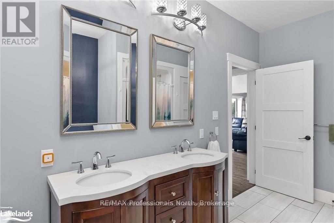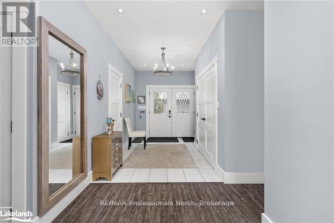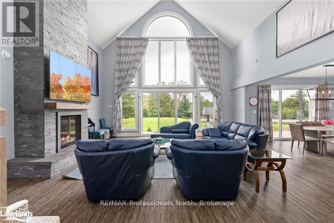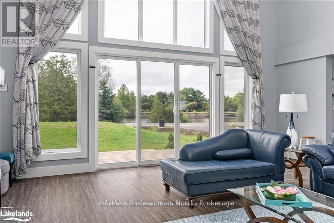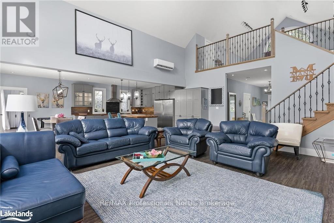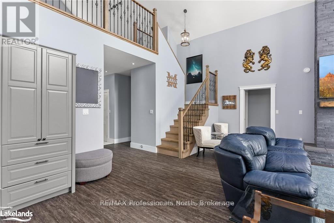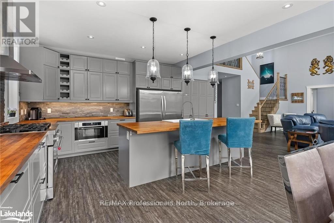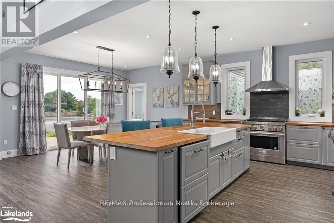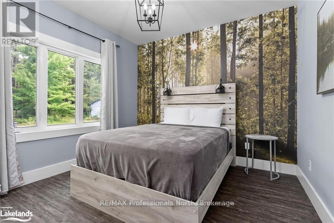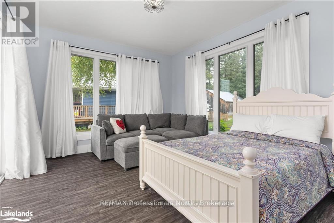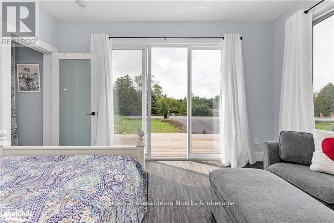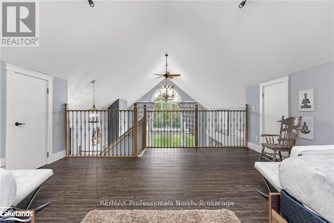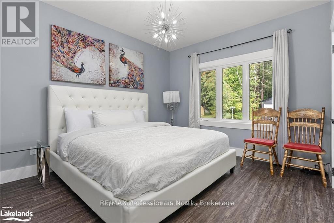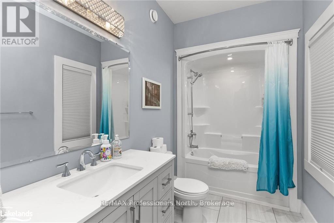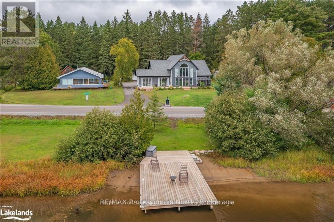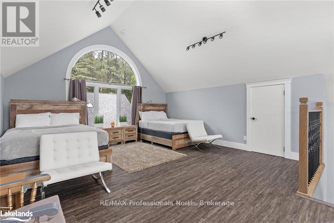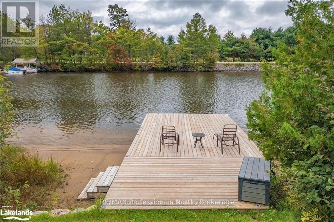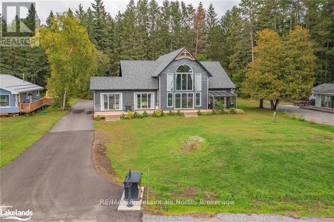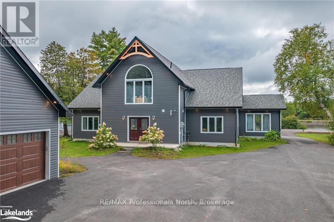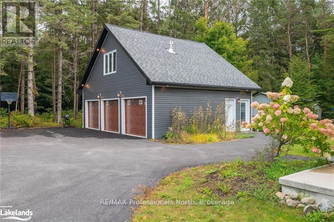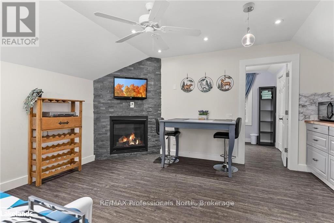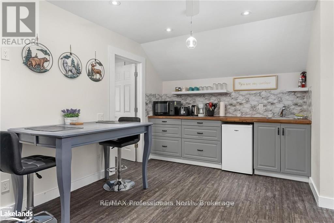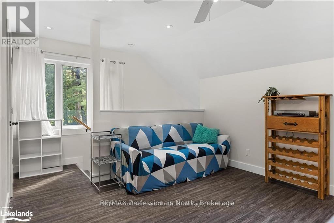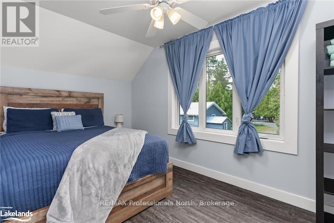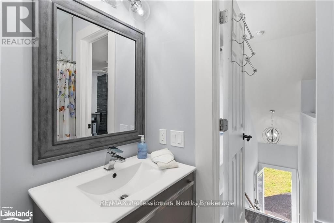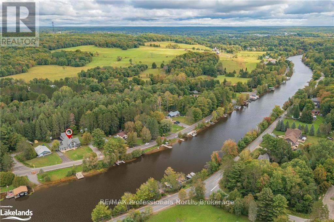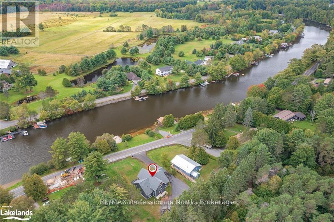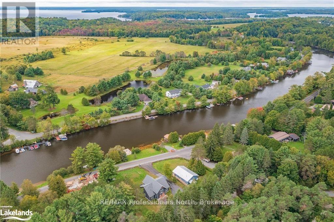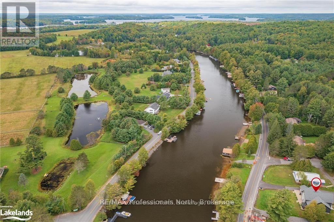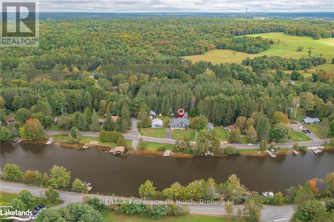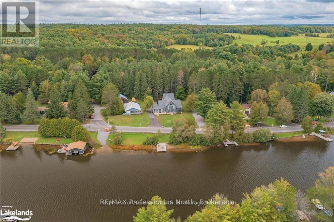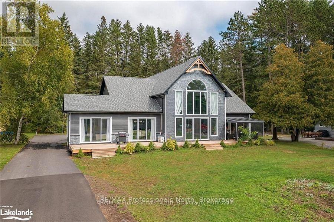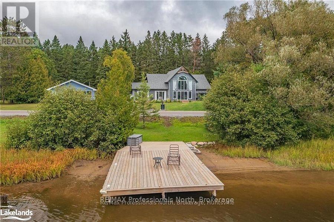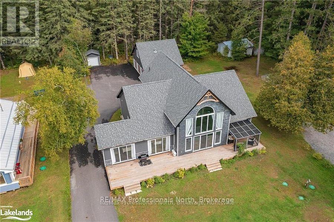4 Bedroom
3 Bathroom
2,500 - 3,000 ft2
Fireplace
Wall Unit, Air Exchanger
Radiant Heat
Waterfront
$1,395,000
Beautiful 3 bedroom Bungaloft with stunning Muskoka River views & dock with boat access to Lake Muskoka, Lake Rosseau & Lake Joseph, providing miles of water fun! This four years new "upscale" home comes with sprawling open concept living room, kitchen & dining room are tastefully designed & perfect for entertaining guests. Gorgeous cathedral ceilings, bright floor to ceiling windows & a floor to ceiling stone- gas fireplace are just a few of the great features that this home has to offer. In floor hot water heating plus heat pump for additional heating/ air conditioning. Lovely primary bedroom with plenty of space including a 4 piece ensuite bathroom, walk-in closet & walk out to the deck. 2 more generous sized bright bedrooms on the main floor as well as a large loft upstairs. Bright sunroom as it is used as a 4th bedroom at present. Huge detached triple car garage is the perfect place to store your toys and park your vehicles and has a cute 400 sq ft 1 bedroom apartment above with a Fireplace, Bedroom, Bathroom & Sitting Room. Great private space for overflow guests or potentially excellent rental income. Waterfront includes a dock and sandy beach area for the whole family to enjoy. There are so many memories to be made at this spectacular home/cottage, or a great investment/rental opportunity. All of this just 5 minutes from beautiful downtown Bracebridge. Come and see for yourself! This property is ready to move in. Nothing to do but enjoy. (id:56991)
Property Details
|
MLS® Number
|
X11969956 |
|
Property Type
|
Single Family |
|
Community Name
|
Monck (Bracebridge) |
|
AmenitiesNearBy
|
Schools, Place Of Worship, Beach |
|
CommunityFeatures
|
School Bus |
|
Easement
|
Unknown |
|
EquipmentType
|
Propane Tank |
|
Features
|
Level, Carpet Free, Guest Suite |
|
ParkingSpaceTotal
|
8 |
|
RentalEquipmentType
|
Propane Tank |
|
ViewType
|
Direct Water View |
|
WaterFrontType
|
Waterfront |
Building
|
BathroomTotal
|
3 |
|
BedroomsAboveGround
|
4 |
|
BedroomsTotal
|
4 |
|
Age
|
0 To 5 Years |
|
Amenities
|
Fireplace(s) |
|
Appliances
|
Water Heater, Garage Door Opener Remote(s), Oven - Built-in, Dishwasher, Dryer, Stove, Washer, Window Coverings, Refrigerator |
|
ConstructionStatus
|
Insulation Upgraded |
|
ConstructionStyleAttachment
|
Detached |
|
CoolingType
|
Wall Unit, Air Exchanger |
|
ExteriorFinish
|
Vinyl Siding, Stone |
|
FireplacePresent
|
Yes |
|
FireplaceTotal
|
1 |
|
FoundationType
|
Concrete |
|
HeatingType
|
Radiant Heat |
|
StoriesTotal
|
2 |
|
SizeInterior
|
2,500 - 3,000 Ft2 |
|
Type
|
House |
|
UtilityWater
|
Drilled Well |
Parking
Land
|
AccessType
|
Year-round Access, Private Docking |
|
Acreage
|
No |
|
LandAmenities
|
Schools, Place Of Worship, Beach |
|
Sewer
|
Septic System |
|
SizeDepth
|
220 Ft |
|
SizeFrontage
|
107 Ft |
|
SizeIrregular
|
107 X 220 Ft |
|
SizeTotalText
|
107 X 220 Ft |
|
SurfaceWater
|
River/stream |
|
ZoningDescription
|
Sr1 |
Rooms
| Level |
Type |
Length |
Width |
Dimensions |
|
Ground Level |
Great Room |
7.57 m |
6.58 m |
7.57 m x 6.58 m |
|
Ground Level |
Kitchen |
4.37 m |
5.72 m |
4.37 m x 5.72 m |
|
Ground Level |
Dining Room |
5.72 m |
2.9 m |
5.72 m x 2.9 m |
|
Ground Level |
Sunroom |
4.19 m |
3.71 m |
4.19 m x 3.71 m |
|
Ground Level |
Primary Bedroom |
5.49 m |
3.99 m |
5.49 m x 3.99 m |
|
Ground Level |
Bedroom 2 |
4.11 m |
4.06 m |
4.11 m x 4.06 m |
|
Ground Level |
Bedroom 3 |
4.14 m |
3.33 m |
4.14 m x 3.33 m |
|
Ground Level |
Foyer |
4.06 m |
2.49 m |
4.06 m x 2.49 m |
|
Ground Level |
Utility Room |
3.28 m |
1.7 m |
3.28 m x 1.7 m |
Utilities
