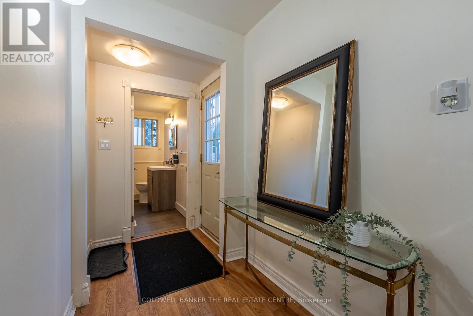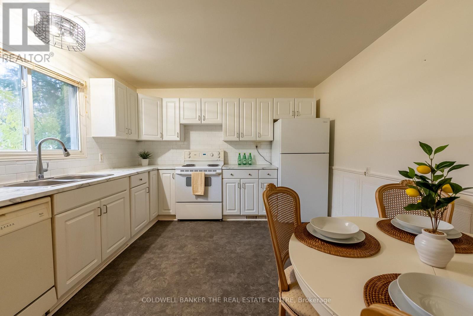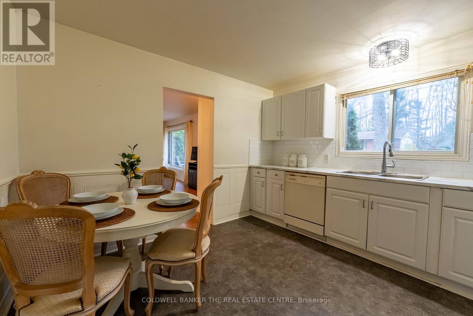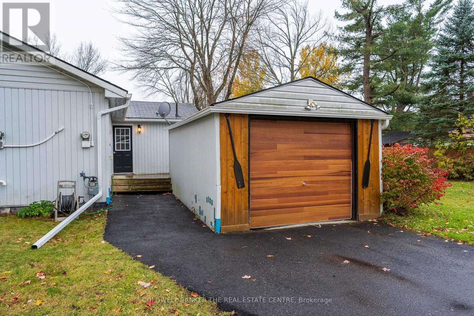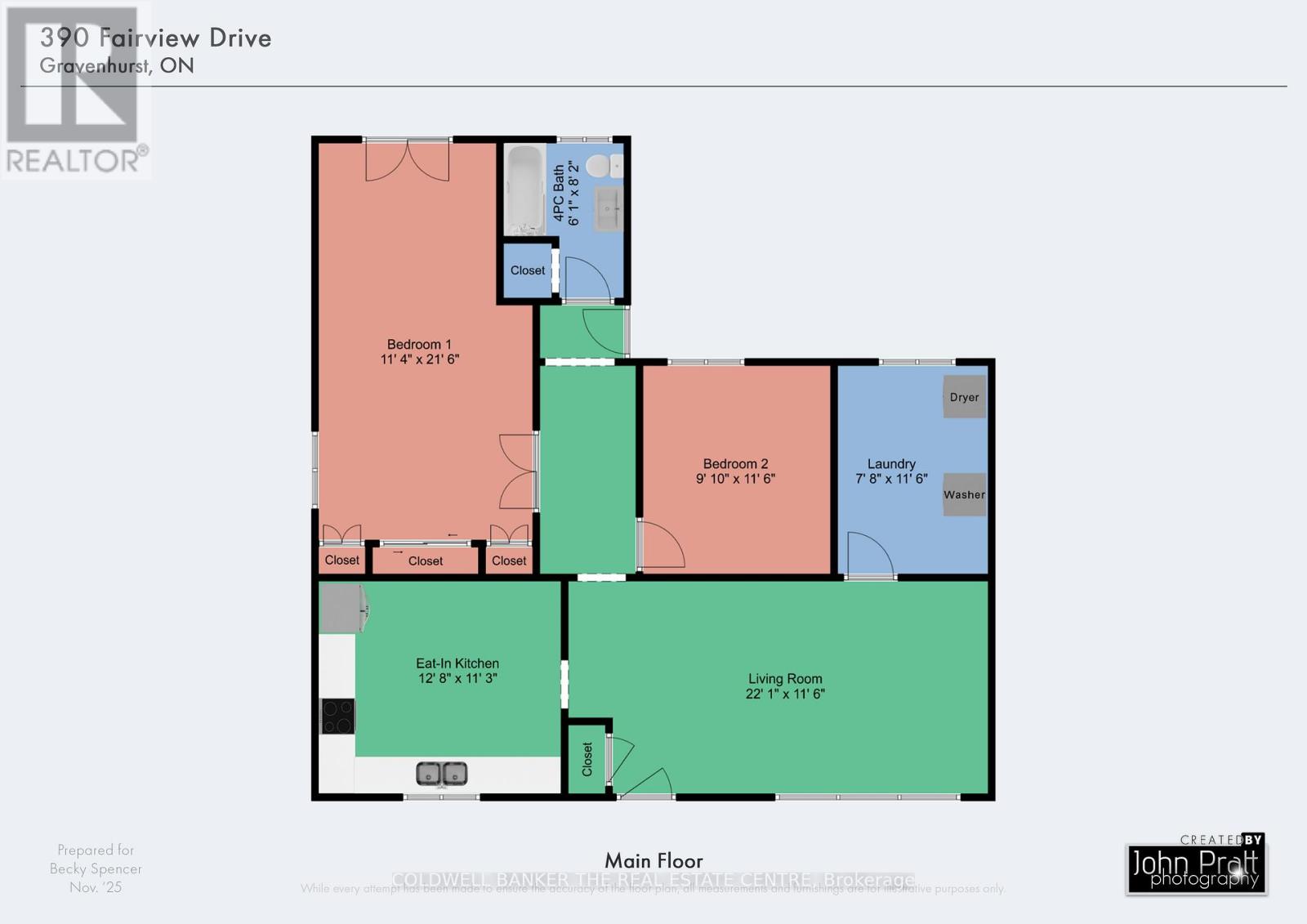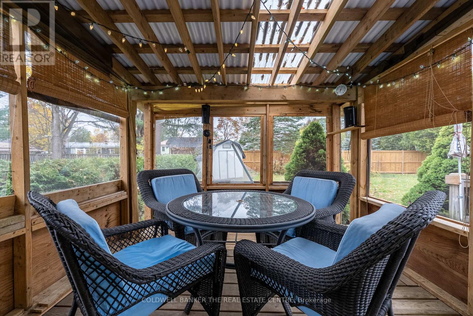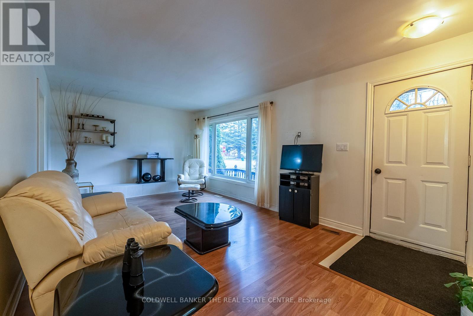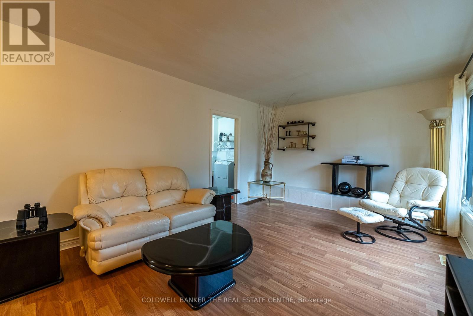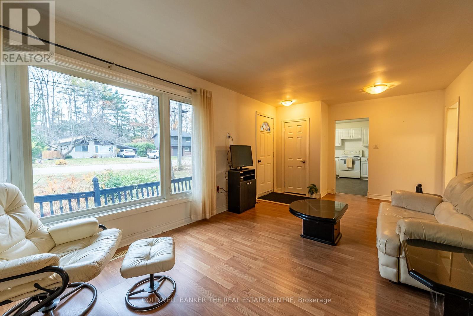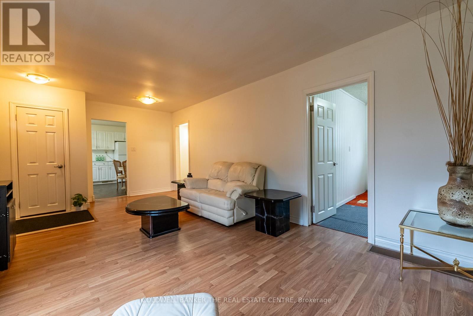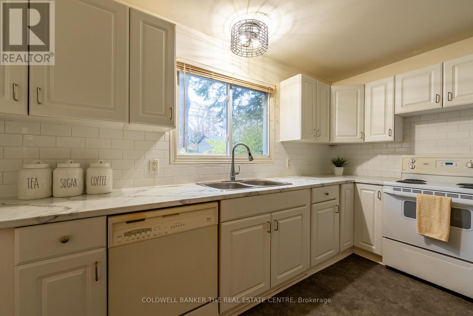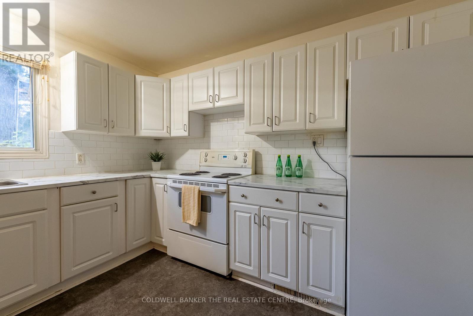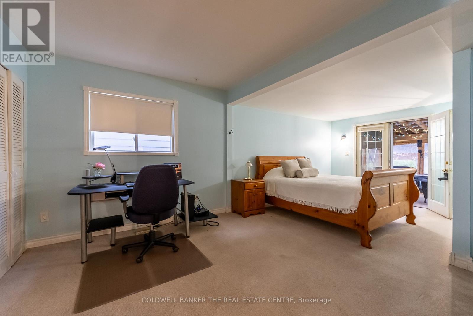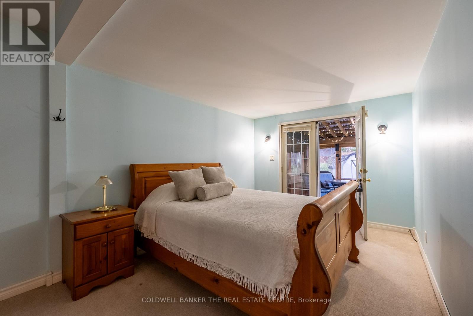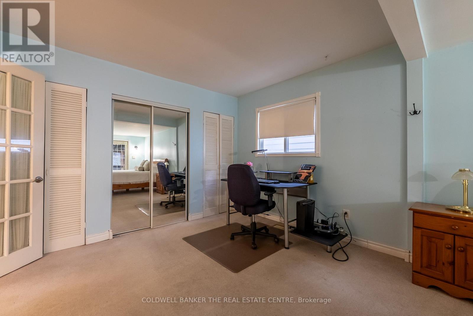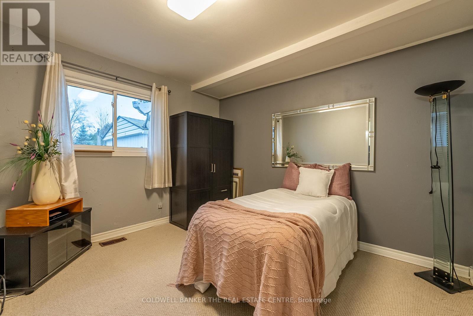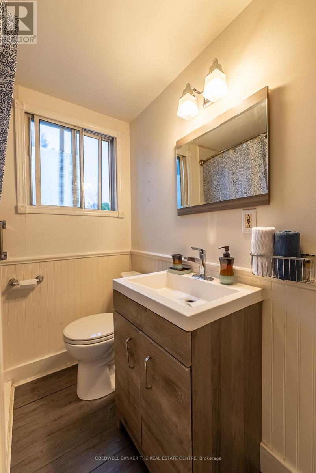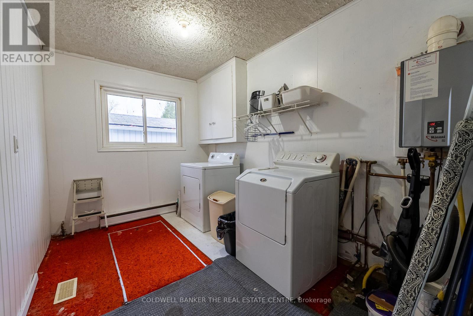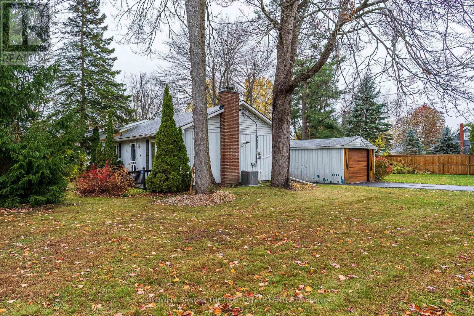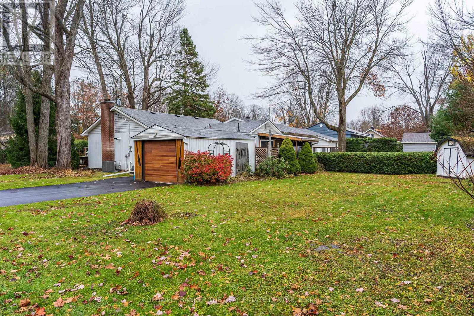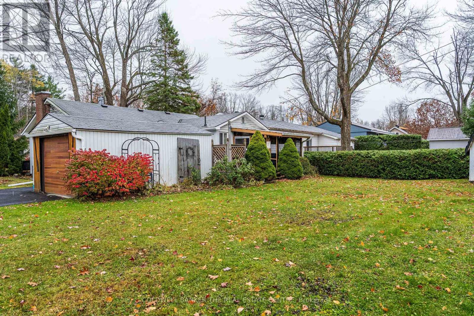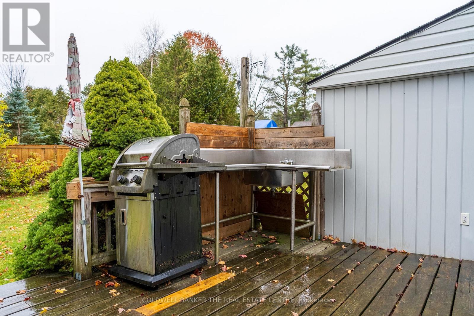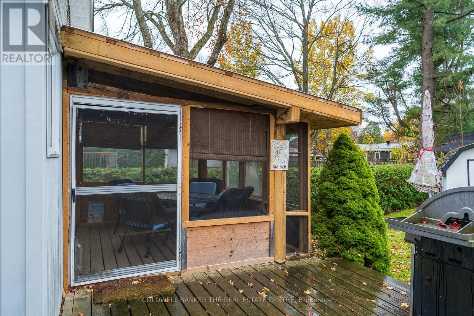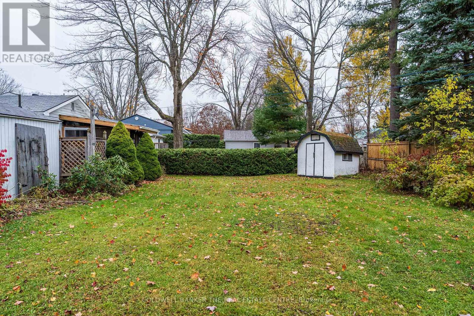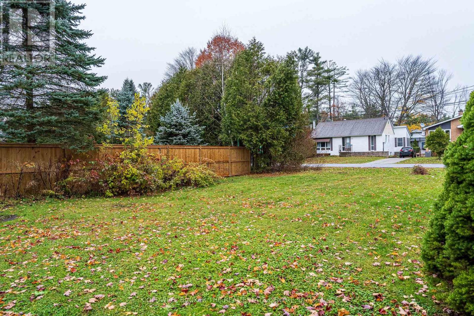2 Bedroom
1 Bathroom
1,100 - 1,500 ft2
Bungalow
Central Air Conditioning
Forced Air
$429,000
Charming turnkey bungalow in a sought-after in-town location! Perfect for first-time buyers or retirees, this bright and welcoming two bedroom, one bath home offers easy, single-level living with plenty of potential. The spacious primary bedroom and laundry room provide flexibility to convert into a 3-bedroom, 2-bath layout if desired. Sunshine pours through the front of the home, filling the main living areas with natural light. Enjoy the outdoors on the large corner lot featuring a detached single-car garage, shed, partially fenced yard, and multiple outdoor living spaces - including front and back decks plus a lovely screened-in Muskoka room, and outdoor kitchen, perfect for relaxing or entertaining. Inside, you'll love the eat-in kitchen with newer countertops, subway tile backsplash, wainscoting. Additional updates include A/C (2024), eavestroughs, furnace & sump pump (2025).Located within walking distance to Gull Lake Park, the beach, and downtown shops - this move-in ready home combines comfort, charm, and convenience. Come see why this one won't last! (id:56991)
Property Details
|
MLS® Number
|
X12531898 |
|
Property Type
|
Single Family |
|
Community Name
|
Muskoka (S) |
|
EquipmentType
|
Water Heater - Tankless, Water Heater |
|
Features
|
Sump Pump |
|
ParkingSpaceTotal
|
3 |
|
RentalEquipmentType
|
Water Heater - Tankless, Water Heater |
|
Structure
|
Deck |
Building
|
BathroomTotal
|
1 |
|
BedroomsAboveGround
|
2 |
|
BedroomsTotal
|
2 |
|
Age
|
51 To 99 Years |
|
Appliances
|
Water Heater - Tankless, Water Meter, All, Dishwasher, Dryer, Stove, Washer, Refrigerator |
|
ArchitecturalStyle
|
Bungalow |
|
BasementDevelopment
|
Unfinished |
|
BasementType
|
Crawl Space (unfinished) |
|
ConstructionStyleAttachment
|
Detached |
|
CoolingType
|
Central Air Conditioning |
|
ExteriorFinish
|
Vinyl Siding |
|
FireplacePresent
|
No |
|
FoundationType
|
Block |
|
HeatingFuel
|
Natural Gas |
|
HeatingType
|
Forced Air |
|
StoriesTotal
|
1 |
|
SizeInterior
|
1,100 - 1,500 Ft2 |
|
Type
|
House |
|
UtilityWater
|
Municipal Water |
Parking
Land
|
Acreage
|
No |
|
Sewer
|
Sanitary Sewer |
|
SizeDepth
|
120 Ft |
|
SizeFrontage
|
65 Ft |
|
SizeIrregular
|
65 X 120 Ft |
|
SizeTotalText
|
65 X 120 Ft|under 1/2 Acre |
|
ZoningDescription
|
R-1 |
Rooms
| Level |
Type |
Length |
Width |
Dimensions |
|
Main Level |
Living Room |
6.95 m |
4.36 m |
6.95 m x 4.36 m |
|
Main Level |
Kitchen |
4.11 m |
5.43 m |
4.11 m x 5.43 m |
|
Main Level |
Primary Bedroom |
4.26 m |
7.41 m |
4.26 m x 7.41 m |
|
Main Level |
Laundry Room |
3.91 m |
4.36 m |
3.91 m x 4.36 m |
|
Main Level |
Bedroom |
4.77 m |
4.36 m |
4.77 m x 4.36 m |
|
Main Level |
Other |
4.26 m |
0.6 m |
4.26 m x 0.6 m |

