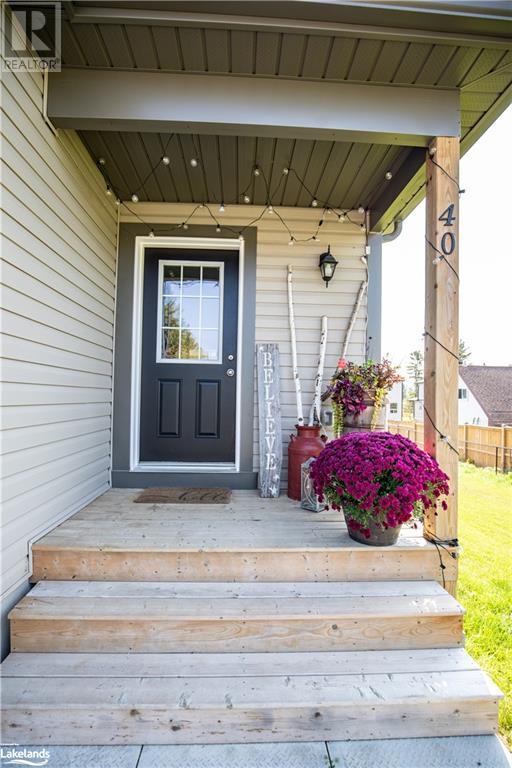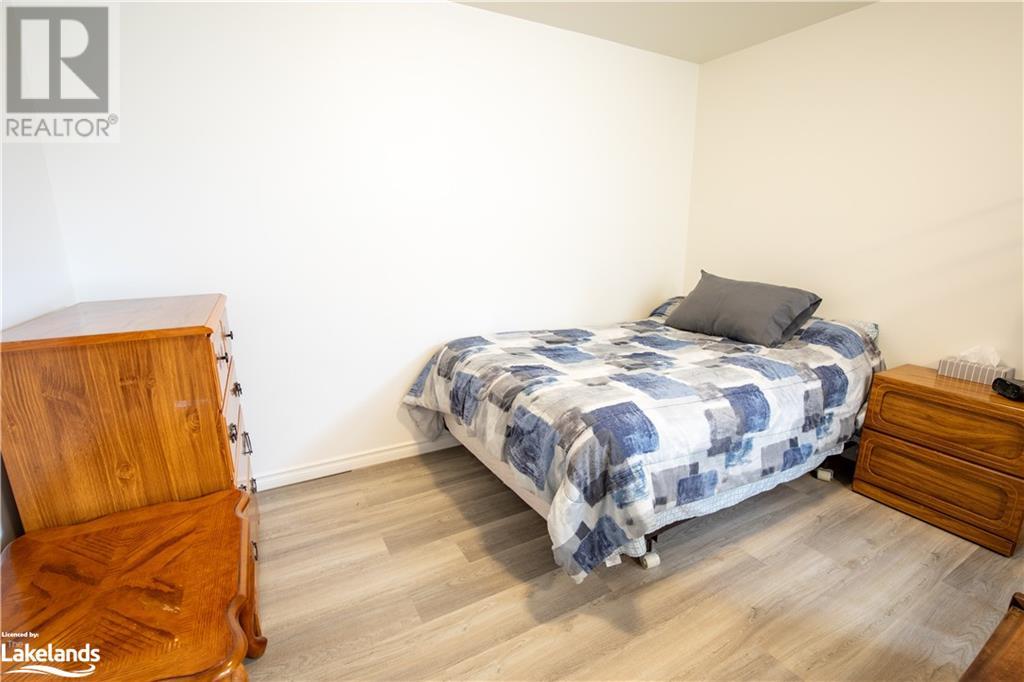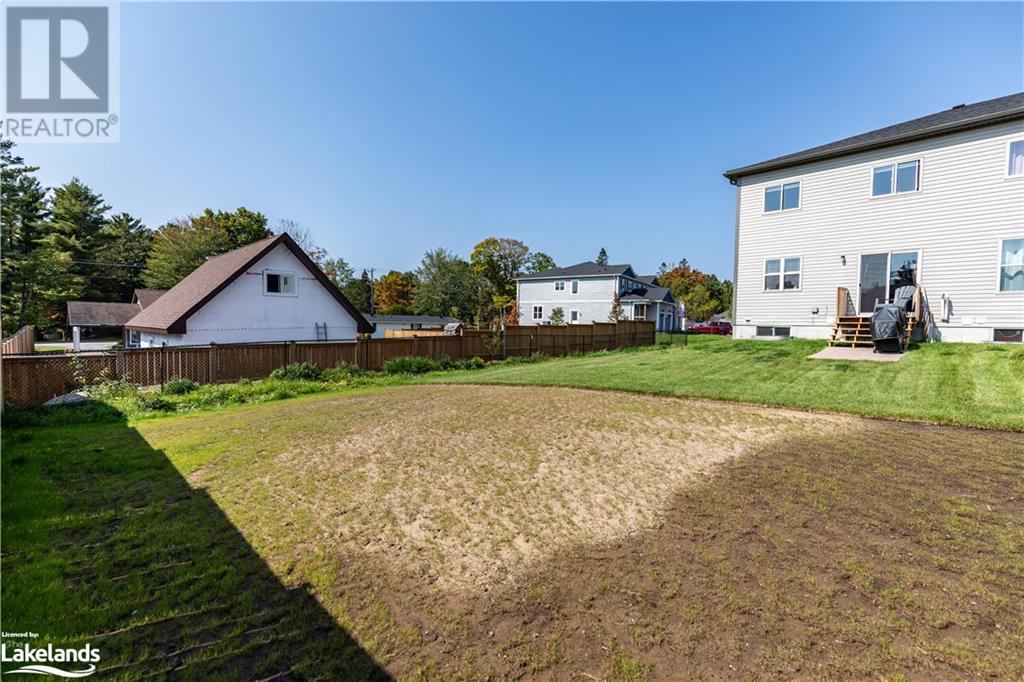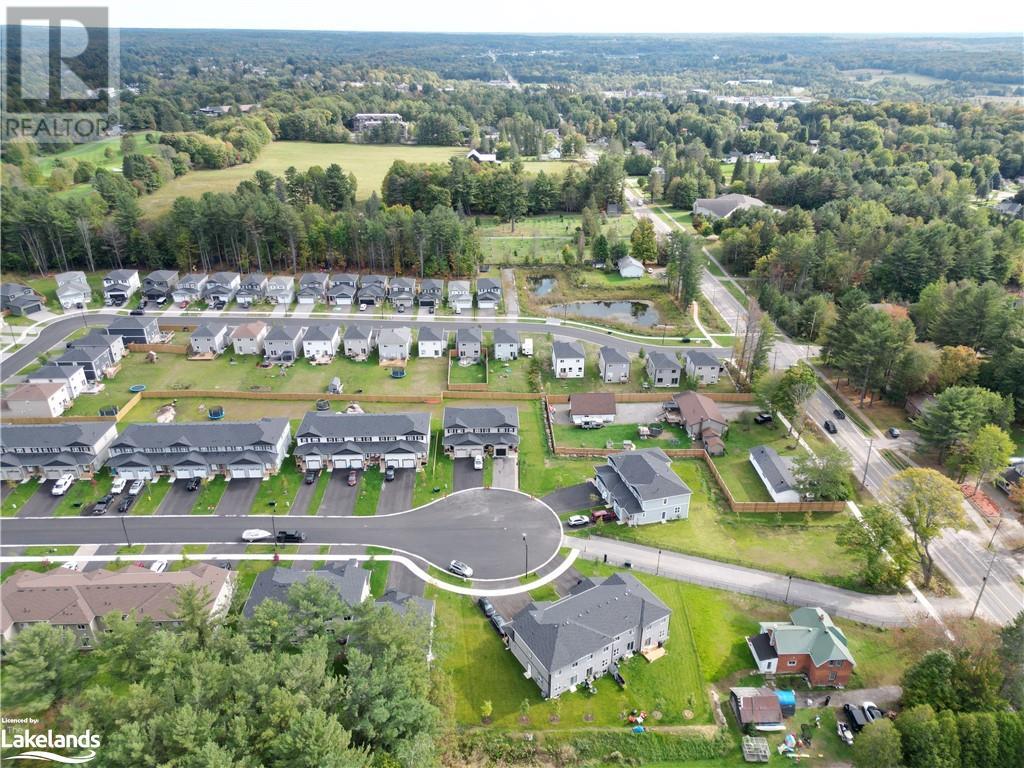4 Bedroom
4 Bathroom
1300 sqft
2 Level
Central Air Conditioning
$669,000
Welcome to 40 Nicole park. This newly built (2022) townhouse offers everything you need whether you're a first time home buyer or investor. Nestled within a new subdivision, this property offers the best of both worlds, combining contemporary finishes with easy access to essential amenities. The main level boasts a bright open concept living with an upgraded kitchen featuring stainless steel appliances, pantry, elegant countertops, and a large island with ample seating to accommodate family and friends. Sliding glass patio door leads you to a deck with stairs to enjoy an extra large backyard. The upper floor includes 3 bedrooms with upgraded closet doors. Full 4 piece bathroom as well as a spacious primary bedroom with a walk-in-closet and ensuite bathroom. The basement unit has its own private side entrance which leads to a fully finished basement with a granny suite that includes a 4 pc bathroom and kitchenette. Nicole Park is a cul-de-sac that offers a positive community feel and a great location for families or anyone looking for a quiet place to call home in Muskoka. This Townhouse includes a transferable Tarion warranty allowing you peace of mind. This is your opportunity to enjoy all that Muskoka has to offer in this elegant and modern townhouse. (id:56991)
Open House
This property has open houses!
Starts at:
12:00 am
Ends at:
2:00 pm
Property Details
|
MLS® Number
|
40651186 |
|
Property Type
|
Single Family |
|
AmenitiesNearBy
|
Park, Schools |
|
CommunityFeatures
|
Quiet Area, Community Centre, School Bus |
|
Features
|
In-law Suite |
|
ParkingSpaceTotal
|
5 |
Building
|
BathroomTotal
|
4 |
|
BedroomsAboveGround
|
3 |
|
BedroomsBelowGround
|
1 |
|
BedroomsTotal
|
4 |
|
ArchitecturalStyle
|
2 Level |
|
BasementDevelopment
|
Finished |
|
BasementType
|
Full (finished) |
|
ConstructedDate
|
2022 |
|
ConstructionStyleAttachment
|
Attached |
|
CoolingType
|
Central Air Conditioning |
|
ExteriorFinish
|
Vinyl Siding |
|
FireplacePresent
|
No |
|
FoundationType
|
Poured Concrete |
|
HalfBathTotal
|
1 |
|
StoriesTotal
|
2 |
|
SizeInterior
|
1300 Sqft |
|
Type
|
Row / Townhouse |
|
UtilityWater
|
Municipal Water |
Parking
Land
|
Acreage
|
No |
|
LandAmenities
|
Park, Schools |
|
Sewer
|
Municipal Sewage System |
|
SizeFrontage
|
45 Ft |
|
SizeTotalText
|
Under 1/2 Acre |
|
ZoningDescription
|
R3 |
Rooms
| Level |
Type |
Length |
Width |
Dimensions |
|
Second Level |
Full Bathroom |
|
|
5'0'' x 7'0'' |
|
Second Level |
4pc Bathroom |
|
|
7'0'' x 4'8'' |
|
Second Level |
Primary Bedroom |
|
|
14'11'' x 10'7'' |
|
Second Level |
Bedroom |
|
|
13'9'' x 9'2'' |
|
Second Level |
Bedroom |
|
|
11'5'' x 9'4'' |
|
Basement |
Bedroom |
|
|
10'0'' x 8'0'' |
|
Basement |
4pc Bathroom |
|
|
5'5'' x 7'0'' |
|
Main Level |
2pc Bathroom |
|
|
4'4'' x 4'7'' |
|
Main Level |
Great Room |
|
|
18'10'' x 13'11'' |
|
Main Level |
Kitchen |
|
|
13'2'' x 8'7'' |







































