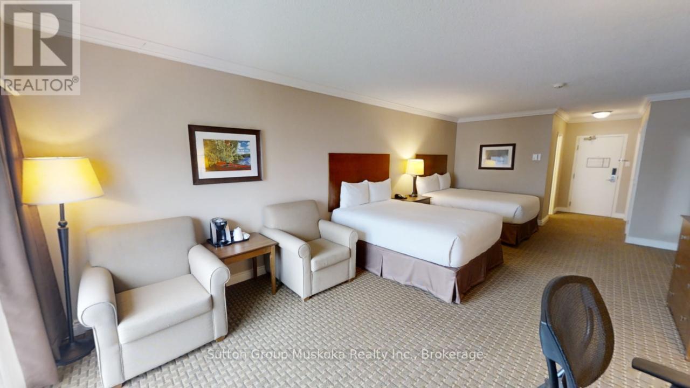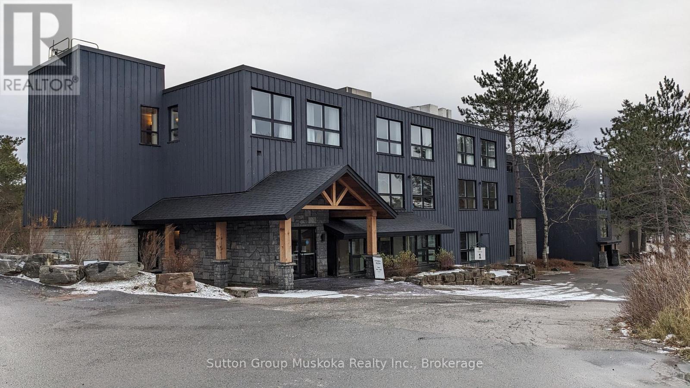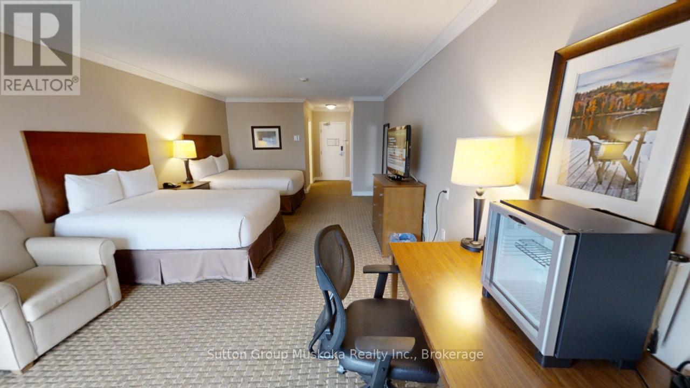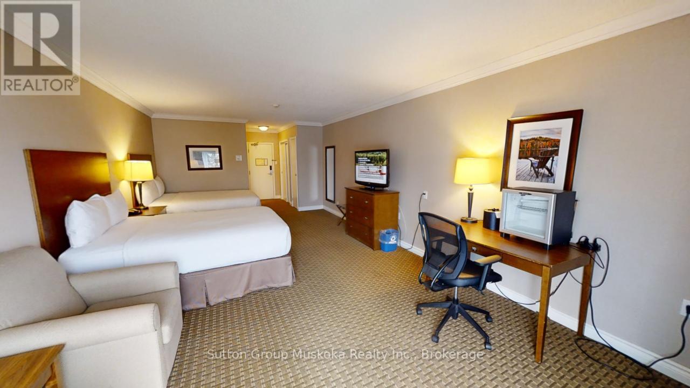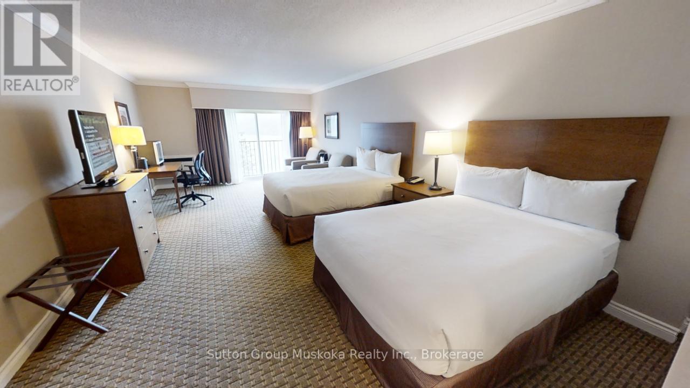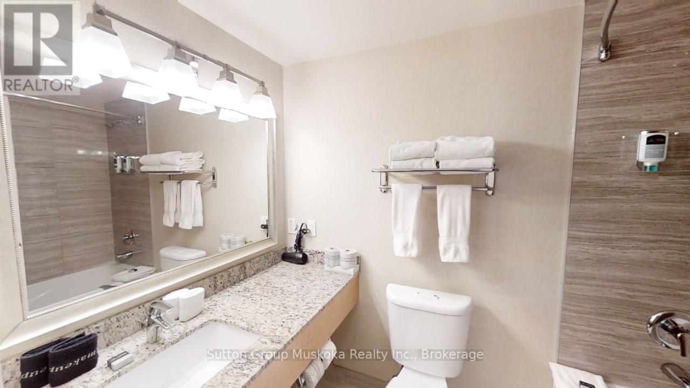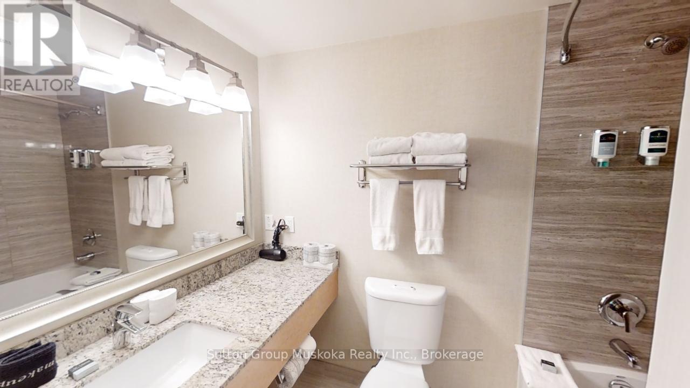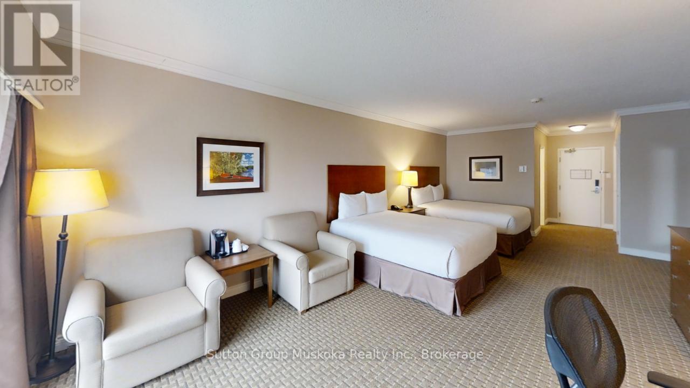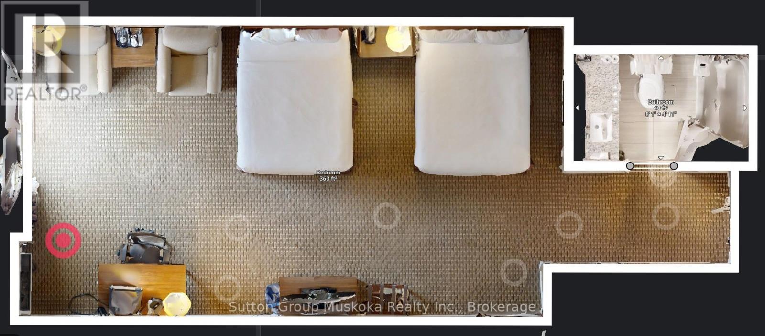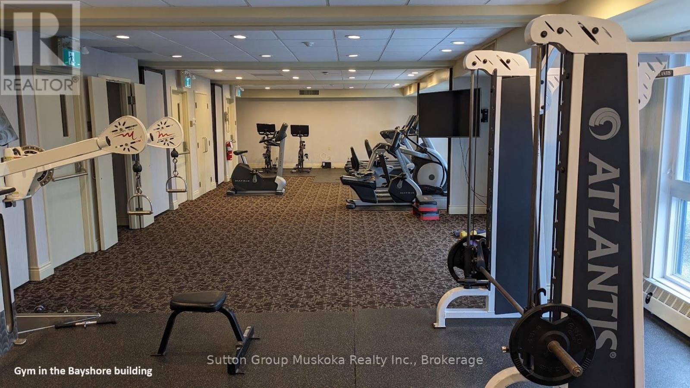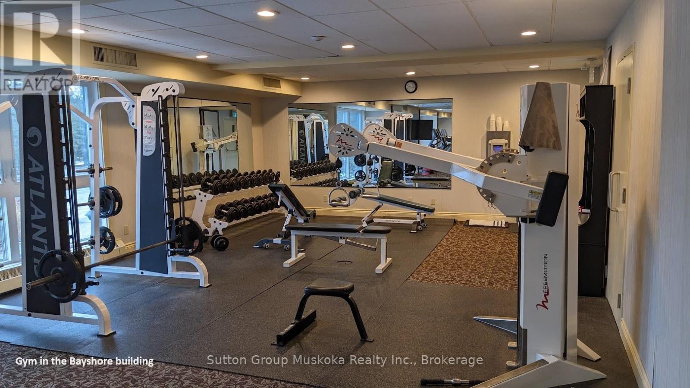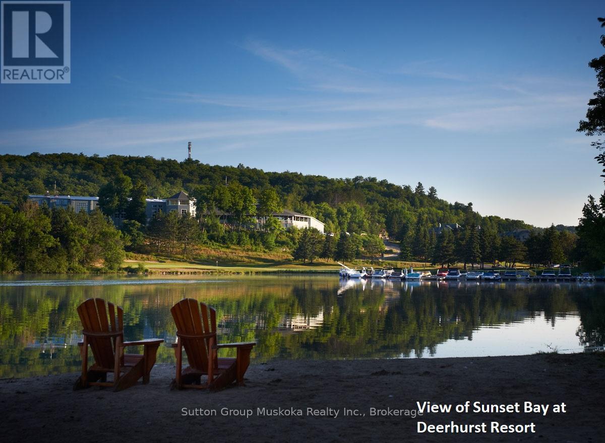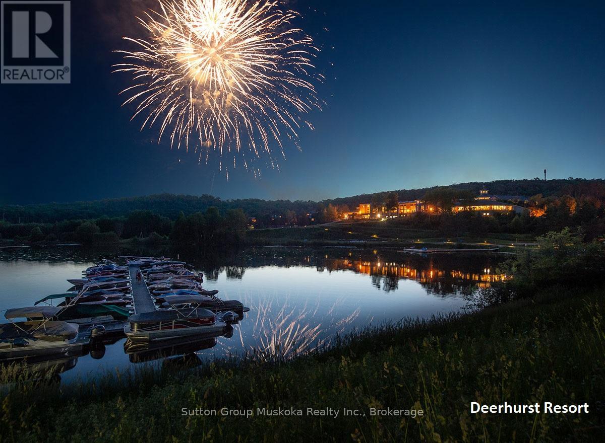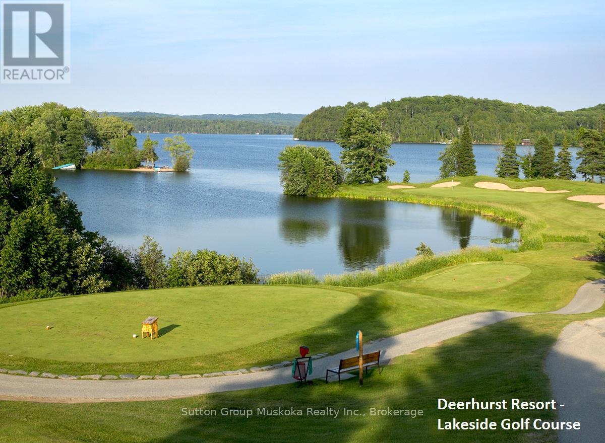402 - 402 Bayshore - Deerhurst Drive Huntsville, Ontario P1H 2E8
$164,900Maintenance, Heat, Electricity, Water, Common Area Maintenance, Insurance, Parking
$541.48 Monthly
Maintenance, Heat, Electricity, Water, Common Area Maintenance, Insurance, Parking
$541.48 MonthlyDEERHURST RESORT - BAYSHORE COMPLEX LOOKING OVER PENINSULA LAKE - Top floor waterfront condominium located in the Bayshore complex at Muskoka's premier resort - Deerhurst Resort. This waterfront unit offers a great view over Peninsula Lake and is steps away from the beach. Inside the unit, you will find a large great room with two queen beds, a sitting area, flat-screen TV, a bar fridge, and a full bathroom. The unit is on the rental program with the resort providing revenue to the unit owner. The monthly condo fee is $541.53 plus HST (HST should be recoverable), and the annual property tax of $1613. Enjoy the resort lifestyle - golf, beach, pools, tennis, trails, restaurants, and more. HST is applicable to the sale of this unit and is recoverable. The unit is a large hotel room, all Bayshore units must be kept on the rental program with the resort. Great unit - Great location and an amazing resort! Live, vacation and invest in Canada! (id:56991)
Property Details
| MLS® Number | X12018823 |
| Property Type | Single Family |
| Community Name | Chaffey |
| AmenitiesNearBy | Beach, Ski Area |
| CommunityFeatures | Pets Not Allowed |
| Easement | Unknown |
| Features | Wooded Area, Waterway, Elevator, Level |
| ParkingSpaceTotal | 1 |
| PoolType | Indoor Pool, Outdoor Pool |
| Structure | Tennis Court |
| ViewType | Lake View, View Of Water, Direct Water View |
| WaterFrontType | Waterfront |
Building
| BathroomTotal | 1 |
| BedroomsAboveGround | 1 |
| BedroomsTotal | 1 |
| Amenities | Exercise Centre |
| CoolingType | Wall Unit |
| ExteriorFinish | Brick Veneer, Hardboard |
| FireProtection | Smoke Detectors |
| FireplacePresent | No |
| FoundationType | Concrete |
| HeatingFuel | Electric |
| HeatingType | Forced Air |
| Type | Apartment |
Parking
| No Garage |
Land
| AccessType | Year-round Access, Private Docking |
| Acreage | No |
| LandAmenities | Beach, Ski Area |
| LandscapeFeatures | Landscaped |
| SurfaceWater | Lake/pond |
| ZoningDescription | C4-0552 |
Rooms
| Level | Type | Length | Width | Dimensions |
|---|---|---|---|---|
| Main Level | Living Room | 7.7 m | 4.1 m | 7.7 m x 4.1 m |
| Main Level | Bathroom | 2.07 m | 1.51 m | 2.07 m x 1.51 m |
| Main Level | Foyer | 1.98 m | 1.5 m | 1.98 m x 1.5 m |
Utilities
| Cable | Available |
| Wireless | Available |
| Electricity Connected | Connected |
Contact Us
Contact us for more information
