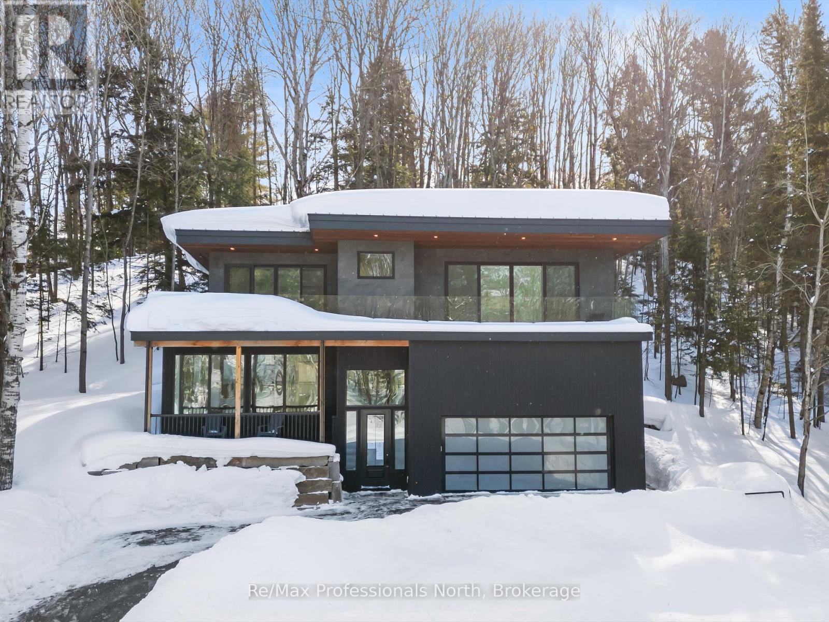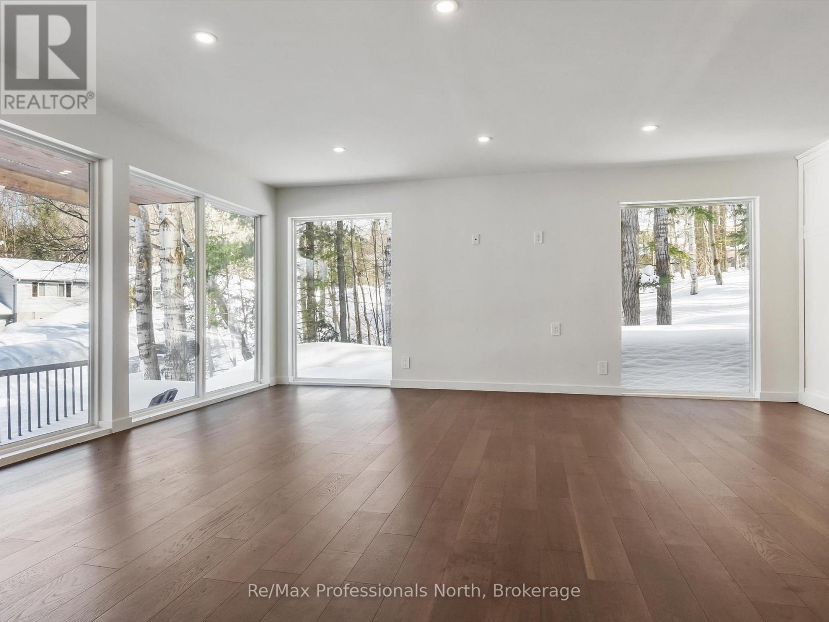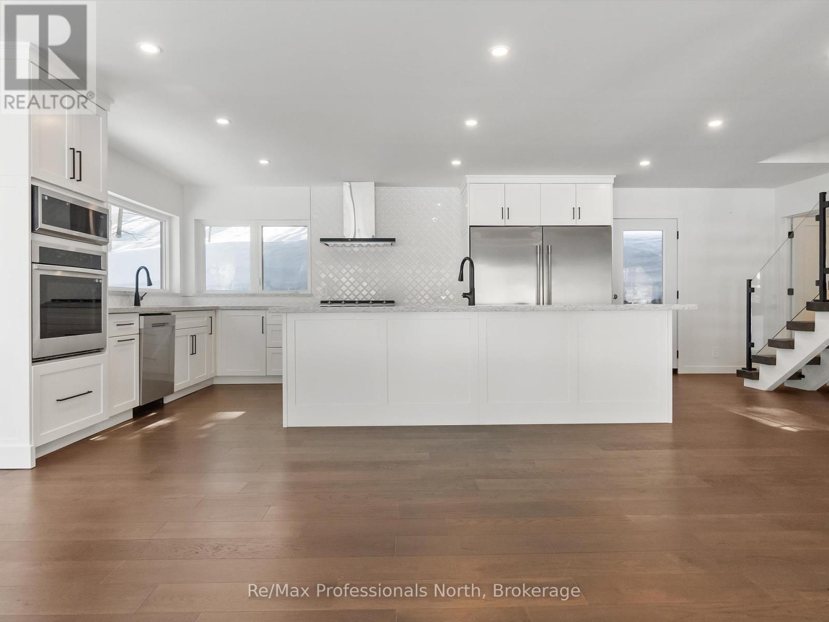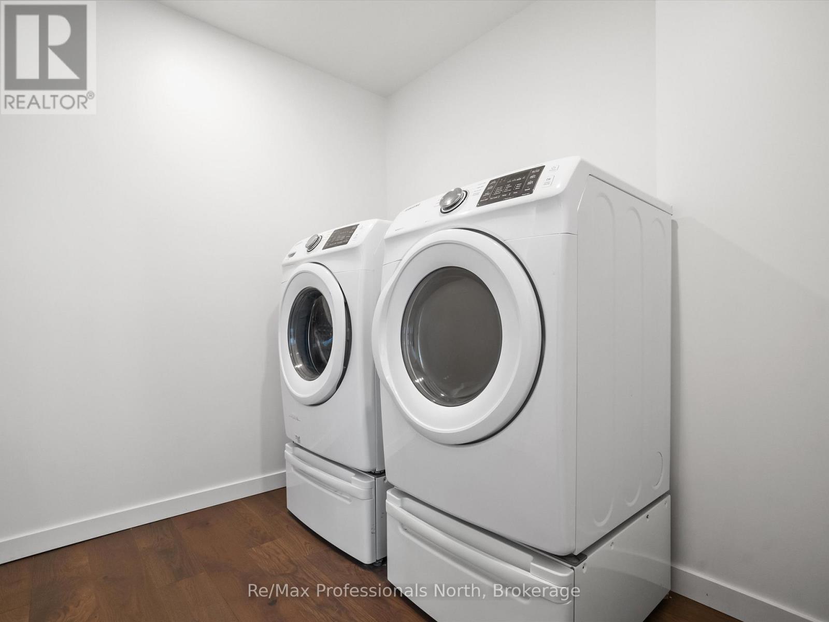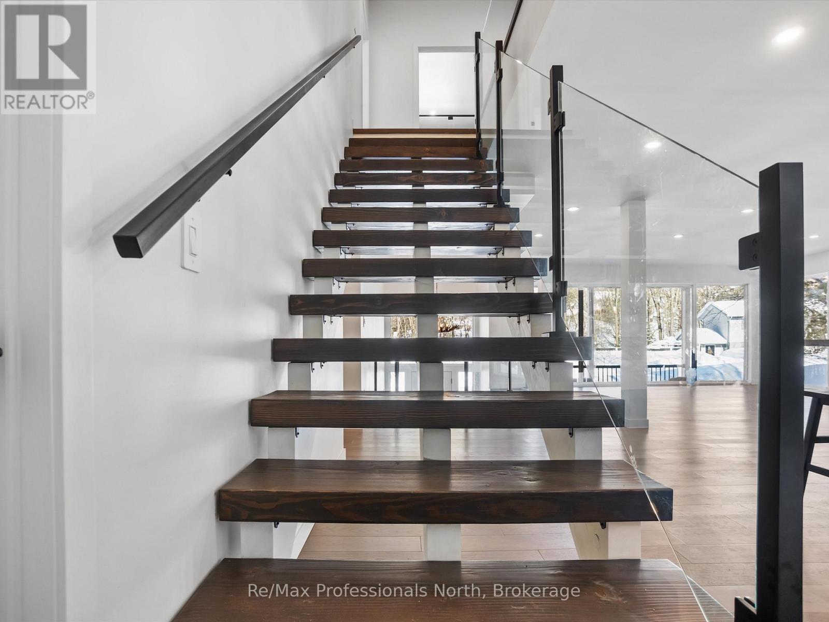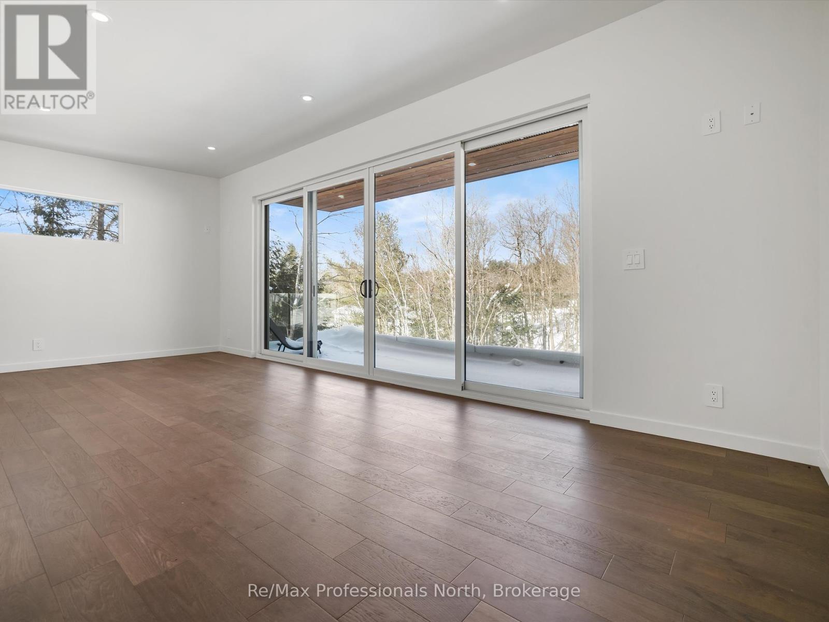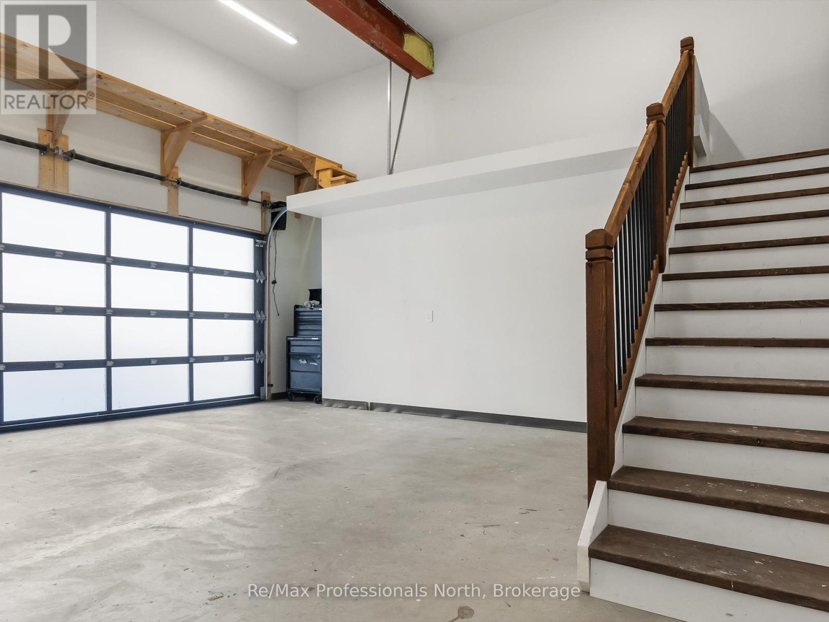4 Bedroom
3 Bathroom
2,500 - 3,000 ft2
Wall Unit
Radiant Heat
$999,900
Custom designed home (approximately 2800 sq ft) built in 2023 located on half acre, well treed and private lot in mature and desirable Bracebridge neighbourhood with close proximity to shopping and schools. Stunning modern design features an open concept main level design with large and bright Great Room. Chef's kitchen with 4' x 10' island complete with prep sink, quartz countertops and ample storage is an entertainers delight. There is also a 2 piece washroom, utility room, laundry/pantry and optional 4th bedroom/studio/office or family room. Upper level features 5 piece custom main bathroom and 3 large bedrooms, all with walkouts to the wrap around balcony. Large Primary Bedroom Suite features custom 5 piece ensuite and his/hers walk in closets. Other features include hardwood and tile floors, radiant floor gas heat, 2 car garage and full municipal services. (id:56991)
Property Details
|
MLS® Number
|
X11982353 |
|
Property Type
|
Single Family |
|
Community Name
|
Monck (Bracebridge) |
|
AmenitiesNearBy
|
Beach, Golf Nearby, Hospital |
|
CommunityFeatures
|
Community Centre |
|
Features
|
Hillside, Wooded Area, Irregular Lot Size, Rocky, Sloping, Partially Cleared, Carpet Free |
|
ParkingSpaceTotal
|
4 |
Building
|
BathroomTotal
|
3 |
|
BedroomsAboveGround
|
3 |
|
BedroomsBelowGround
|
1 |
|
BedroomsTotal
|
4 |
|
Age
|
0 To 5 Years |
|
Appliances
|
Garage Door Opener Remote(s), Oven - Built-in, Range, Water Heater - Tankless |
|
ConstructionStyleAttachment
|
Detached |
|
CoolingType
|
Wall Unit |
|
ExteriorFinish
|
Wood |
|
FireProtection
|
Smoke Detectors |
|
FireplacePresent
|
No |
|
FlooringType
|
Tile, Hardwood |
|
FoundationType
|
Insulated Concrete Forms |
|
HalfBathTotal
|
1 |
|
HeatingFuel
|
Natural Gas |
|
HeatingType
|
Radiant Heat |
|
StoriesTotal
|
2 |
|
SizeInterior
|
2,500 - 3,000 Ft2 |
|
Type
|
House |
|
UtilityWater
|
Municipal Water |
Parking
Land
|
Acreage
|
No |
|
LandAmenities
|
Beach, Golf Nearby, Hospital |
|
Sewer
|
Sanitary Sewer |
|
SizeDepth
|
166 Ft |
|
SizeFrontage
|
134 Ft ,10 In |
|
SizeIrregular
|
134.9 X 166 Ft |
|
SizeTotalText
|
134.9 X 166 Ft|under 1/2 Acre |
|
ZoningDescription
|
R1 |
Rooms
| Level |
Type |
Length |
Width |
Dimensions |
|
Second Level |
Bathroom |
2.13 m |
4.15 m |
2.13 m x 4.15 m |
|
Second Level |
Primary Bedroom |
4.24 m |
6.74 m |
4.24 m x 6.74 m |
|
Second Level |
Bathroom |
2.74 m |
4.05 m |
2.74 m x 4.05 m |
|
Second Level |
Bedroom 2 |
3.72 m |
4.27 m |
3.72 m x 4.27 m |
|
Second Level |
Bedroom 3 |
3.72 m |
4.27 m |
3.72 m x 4.27 m |
|
Main Level |
Great Room |
7.89 m |
9.18 m |
7.89 m x 9.18 m |
|
Main Level |
Bedroom |
3.96 m |
4.57 m |
3.96 m x 4.57 m |
|
Main Level |
Bathroom |
1.25 m |
2.07 m |
1.25 m x 2.07 m |
|
Main Level |
Utility Room |
1.34 m |
3.32 m |
1.34 m x 3.32 m |
|
Main Level |
Laundry Room |
2.38 m |
2.38 m |
2.38 m x 2.38 m |
|
Ground Level |
Foyer |
2.13 m |
3.84 m |
2.13 m x 3.84 m |
Utilities
|
Cable
|
Available |
|
Electricity
|
Installed |
|
Sewer
|
Installed |
