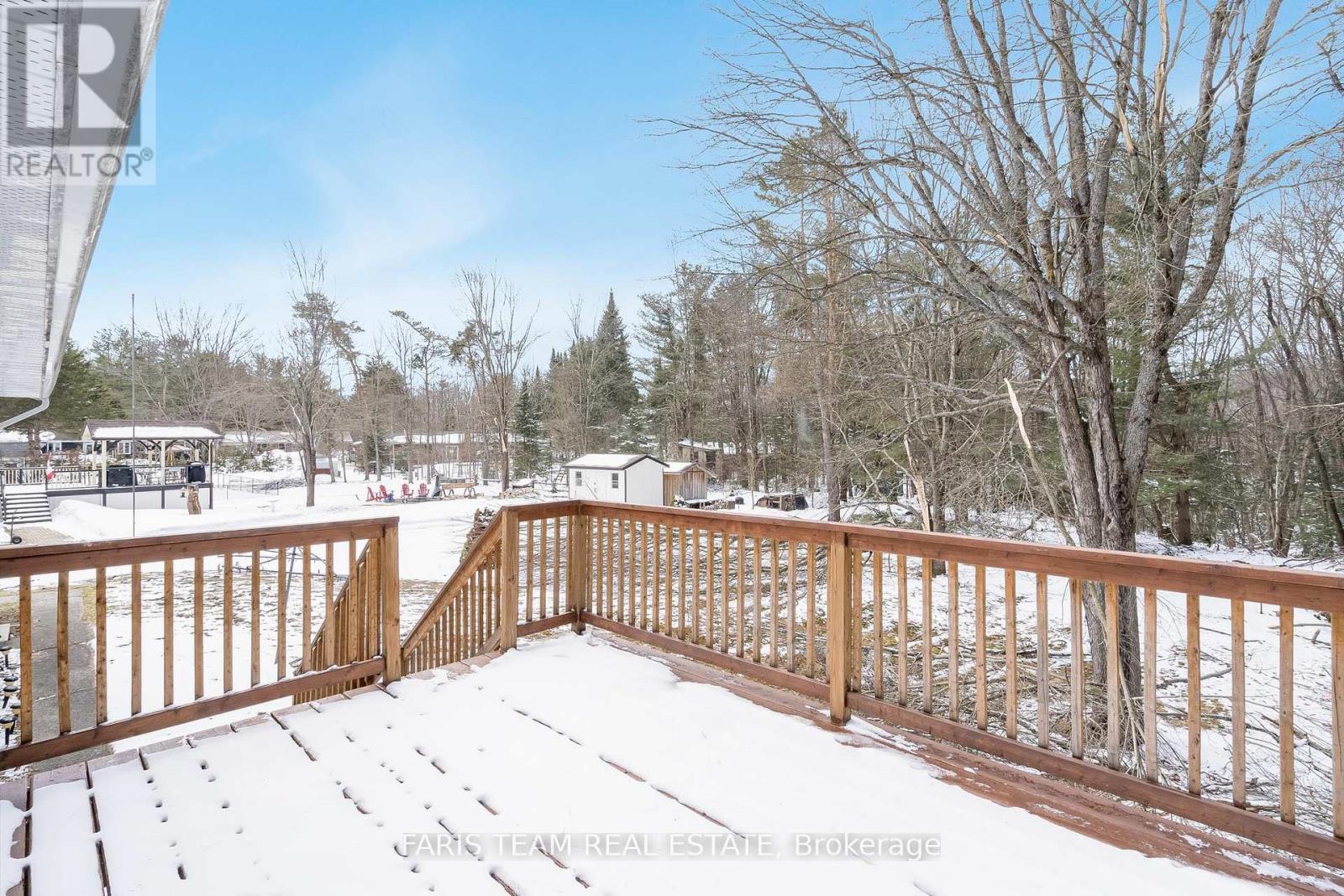4 Bedroom
2 Bathroom
1,100 - 1,500 ft2
Bungalow
Fireplace
Baseboard Heaters
$599,900
Top 5 Reasons You Will Love This Home: 1) Enjoy a massive 97'x163' lot backing onto town-owned property with direct access to walking trails right from your backyard, filled with mature trees and no rear neighbours, offering a rare level of peace and seclusion, perfect for nature lovers, outdoor enthusiasts, or anyone looking for a serene retreat 2) Expansive raised bungalow delivering a luminous design with generous rooms throughout, while the main level features a massive kitchen with the potential to create an open-concept layout by removing a wall and adding a large island; downstairs, the tall basement ceilings, large windows, and an open floor plan allow for endless possibilities, whether its a recreation space, home office, or in-law suite 3) Flat and oversized backyard providing the perfect setting for gardening, entertaining, or even a pool, with the opportunity to create a backyard oasis of your dreams while enjoying Muskoka's natural beauty 4) Whether you need space for multiple vehicles, trailers, or recreational gear, this home presents a double attached garage with inside entry and a large asphalt driveway offering 6+ parking spots, with plenty of room for your boat, ATV, or camper 5) Situated in a quiet, mature community just minutes from schools, amenities, and the best of Bracebridge, where you can enjoy Muskoka summers on the water, endless fishing, and access to thousands of acres of crown land, all while being conveniently close to town. 1,423 above grade sq.ft. plus a finished basement. Visit our website for more detailed information. (id:56991)
Property Details
|
MLS® Number
|
X12077711 |
|
Property Type
|
Single Family |
|
Community Name
|
Macaulay |
|
AmenitiesNearBy
|
Schools |
|
Features
|
Wooded Area |
|
ParkingSpaceTotal
|
8 |
Building
|
BathroomTotal
|
2 |
|
BedroomsAboveGround
|
3 |
|
BedroomsBelowGround
|
1 |
|
BedroomsTotal
|
4 |
|
Age
|
31 To 50 Years |
|
Amenities
|
Fireplace(s) |
|
Appliances
|
Dishwasher, Dryer, Garage Door Opener, Stove, Washer, Window Coverings, Refrigerator |
|
ArchitecturalStyle
|
Bungalow |
|
BasementDevelopment
|
Finished |
|
BasementType
|
Full (finished) |
|
ConstructionStyleAttachment
|
Detached |
|
ExteriorFinish
|
Brick, Vinyl Siding |
|
FireplacePresent
|
Yes |
|
FireplaceTotal
|
1 |
|
FoundationType
|
Block |
|
HalfBathTotal
|
1 |
|
HeatingFuel
|
Electric |
|
HeatingType
|
Baseboard Heaters |
|
StoriesTotal
|
1 |
|
SizeInterior
|
1,100 - 1,500 Ft2 |
|
Type
|
House |
|
UtilityWater
|
Municipal Water |
Parking
Land
|
Acreage
|
No |
|
LandAmenities
|
Schools |
|
Sewer
|
Sanitary Sewer |
|
SizeDepth
|
163 Ft |
|
SizeFrontage
|
97 Ft |
|
SizeIrregular
|
97 X 163 Ft |
|
SizeTotalText
|
97 X 163 Ft|under 1/2 Acre |
|
ZoningDescription
|
R1 |
Rooms
| Level |
Type |
Length |
Width |
Dimensions |
|
Basement |
Family Room |
7.02 m |
6.83 m |
7.02 m x 6.83 m |
|
Basement |
Bedroom |
6.15 m |
3.44 m |
6.15 m x 3.44 m |
|
Main Level |
Kitchen |
3.67 m |
3.25 m |
3.67 m x 3.25 m |
|
Main Level |
Dining Room |
3.25 m |
2.25 m |
3.25 m x 2.25 m |
|
Main Level |
Living Room |
7.35 m |
6.96 m |
7.35 m x 6.96 m |
|
Main Level |
Primary Bedroom |
4.85 m |
3.28 m |
4.85 m x 3.28 m |
|
Main Level |
Bedroom |
3.42 m |
3.03 m |
3.42 m x 3.03 m |
|
Main Level |
Bedroom |
3.42 m |
2.99 m |
3.42 m x 2.99 m |




























