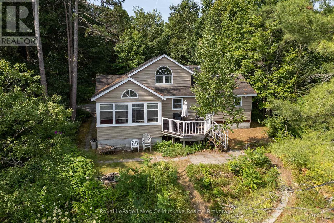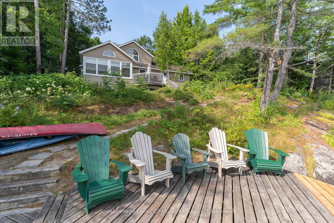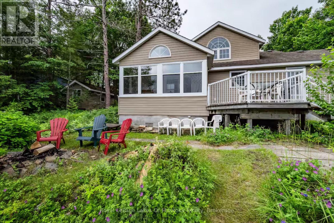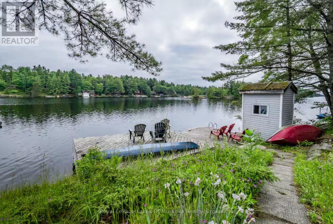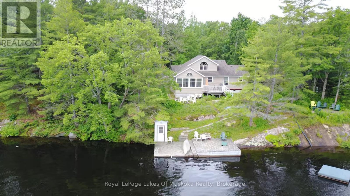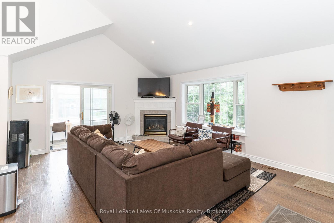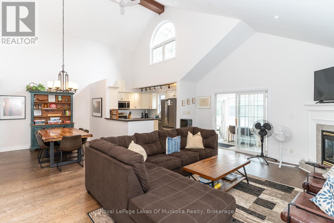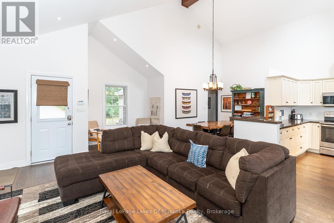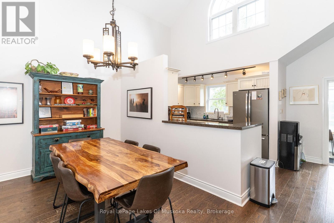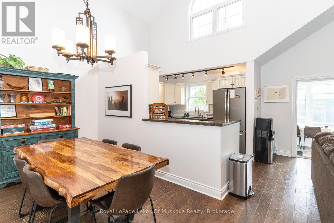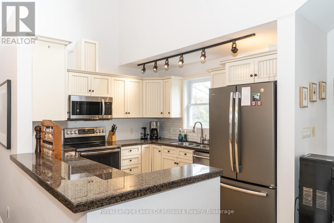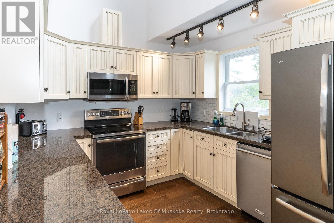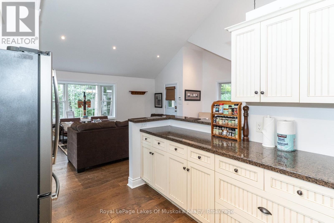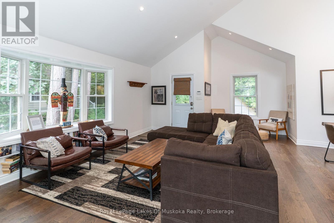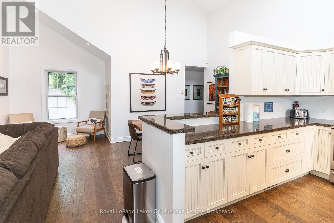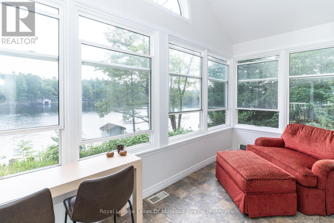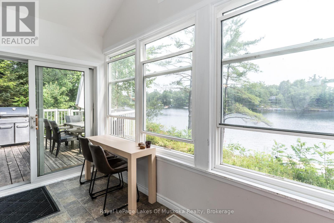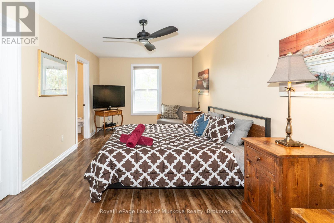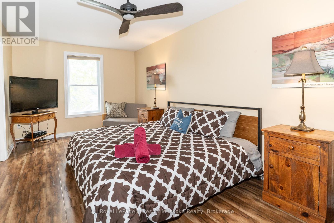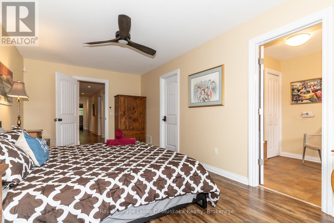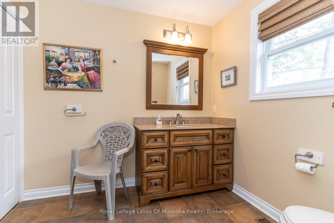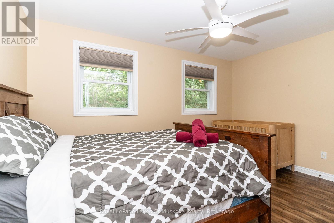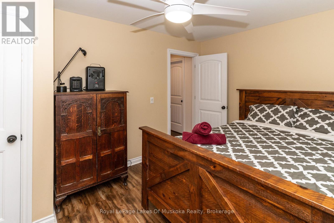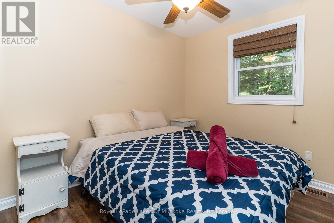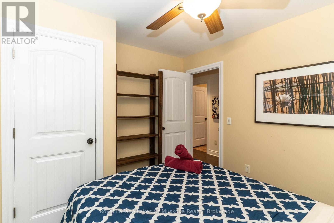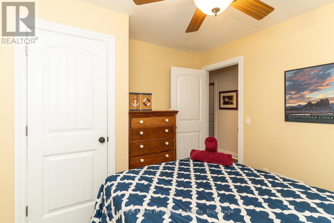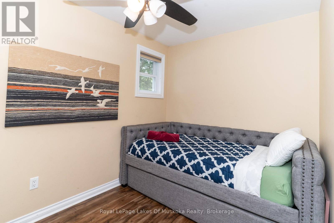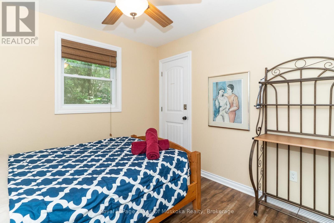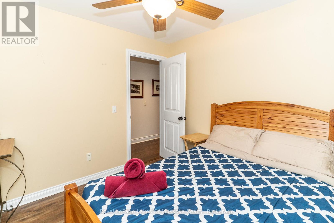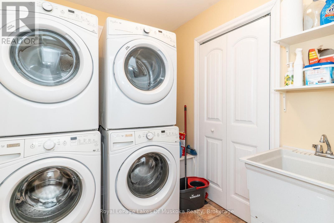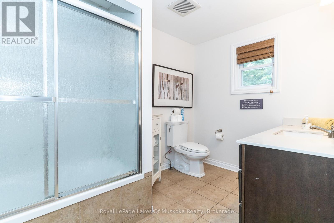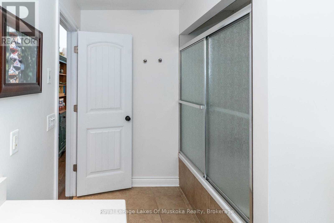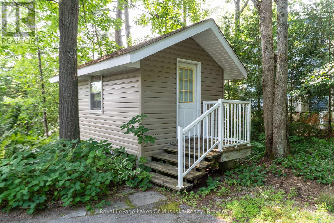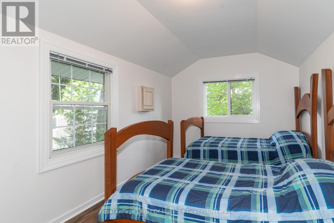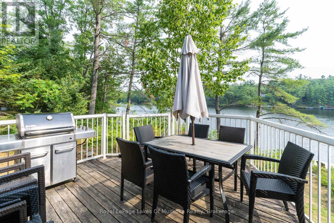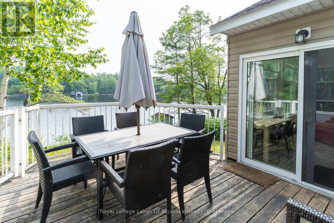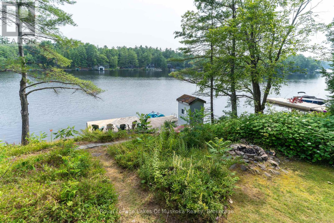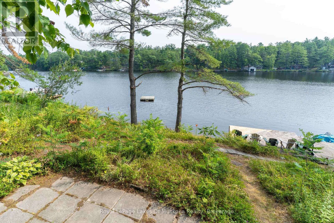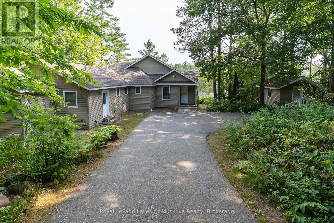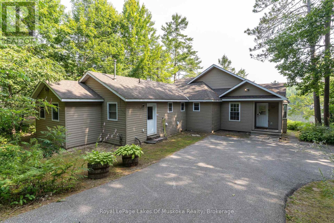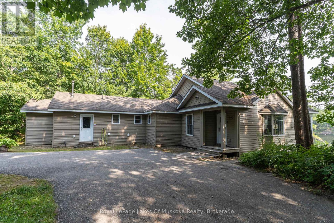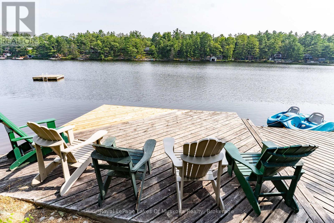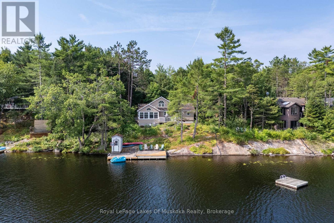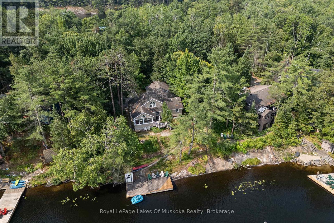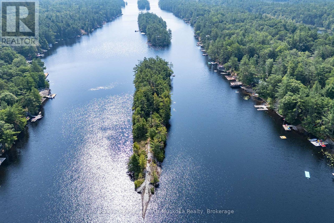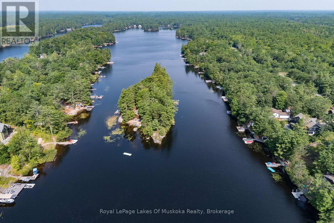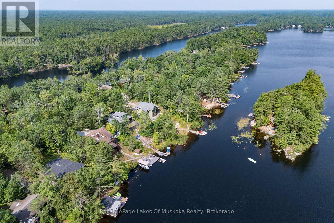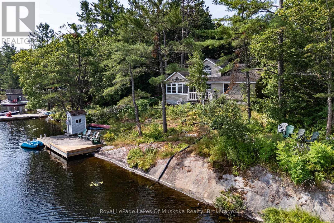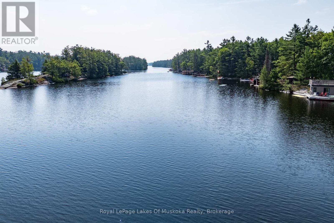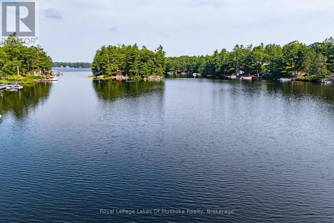6 Bedroom
2 Bathroom
2,000 - 2,500 ft2
Bungalow
Fireplace
None
Forced Air
Waterfront
$1,395,000
Welcome to this spacious and inviting 6-bedroom, 2-bath year-round home or cottage on very sought after Loon Lake. A turnkey property, perfect for families, entertainers, or investors, this well-appointed property features beautiful hardwood floors throughout, a cozy fireplace in the living room, and plenty of space for everyone to relax and unwind. The main living area is warm and welcoming, offering open-concept living with cathedral ceilings and views of the lake. Outside, a gently sloping lot leads to the waters edge, providing easy access for swimming, paddling, or simply enjoying the peaceful lakeside setting. A insulated bunkie offers additional accommodation for guests and a paved driveway with lots of parking adds easy access. Enjoy boating on this two lake chain with direct access into Turtle Lake. Just 10 minutes from the conveniences of town yet miles away from the sounds of suburban life. This property is town-registered for short-term rentals, making it an excellent opportunity for income generation or a flexible family getaway. Whether you're looking for a year-round residence, a seasonal retreat, or an investment with proven potential, this Loon Lake gem offers the best of waterfront living in a serene and sought-after location. (id:56991)
Property Details
|
MLS® Number
|
X12416911 |
|
Property Type
|
Single Family |
|
Community Name
|
Muskoka (S) |
|
Easement
|
Unknown |
|
Features
|
Guest Suite |
|
ParkingSpaceTotal
|
8 |
|
Structure
|
Dock |
|
ViewType
|
Direct Water View |
|
WaterFrontType
|
Waterfront |
Building
|
BathroomTotal
|
2 |
|
BedroomsAboveGround
|
6 |
|
BedroomsTotal
|
6 |
|
Amenities
|
Fireplace(s) |
|
Appliances
|
Water Heater, Furniture |
|
ArchitecturalStyle
|
Bungalow |
|
BasementType
|
Crawl Space |
|
ConstructionStyleAttachment
|
Detached |
|
CoolingType
|
None |
|
ExteriorFinish
|
Vinyl Siding |
|
FireplacePresent
|
Yes |
|
FlooringType
|
Hardwood, Ceramic |
|
FoundationType
|
Wood/piers |
|
HeatingFuel
|
Propane |
|
HeatingType
|
Forced Air |
|
StoriesTotal
|
1 |
|
SizeInterior
|
2,000 - 2,500 Ft2 |
|
Type
|
House |
|
UtilityPower
|
Generator |
|
UtilityWater
|
Lake/river Water Intake |
Parking
Land
|
AccessType
|
Public Road, Private Docking |
|
Acreage
|
No |
|
Sewer
|
Septic System |
|
SizeDepth
|
214 Ft ,9 In |
|
SizeFrontage
|
99 Ft ,4 In |
|
SizeIrregular
|
99.4 X 214.8 Ft |
|
SizeTotalText
|
99.4 X 214.8 Ft |
|
ZoningDescription
|
Rw6 |
Rooms
| Level |
Type |
Length |
Width |
Dimensions |
|
Main Level |
Living Room |
7.27 m |
6.96 m |
7.27 m x 6.96 m |
|
Main Level |
Bedroom 5 |
3.08 m |
3 m |
3.08 m x 3 m |
|
Main Level |
Bedroom |
4.25 m |
3.1 m |
4.25 m x 3.1 m |
|
Main Level |
Laundry Room |
2.35 m |
2.35 m |
2.35 m x 2.35 m |
|
Main Level |
Utility Room |
2.45 m |
2.35 m |
2.45 m x 2.35 m |
|
Main Level |
Other |
4.25 m |
2.9 m |
4.25 m x 2.9 m |
|
Main Level |
Dining Room |
3.45 m |
2.95 m |
3.45 m x 2.95 m |
|
Main Level |
Kitchen |
3.45 m |
3.06 m |
3.45 m x 3.06 m |
|
Main Level |
Sunroom |
4.55 m |
2 m |
4.55 m x 2 m |
|
Main Level |
Primary Bedroom |
5.92 m |
3.15 m |
5.92 m x 3.15 m |
|
Main Level |
Bathroom |
3.4 m |
2.35 m |
3.4 m x 2.35 m |
|
Main Level |
Bathroom |
2.75 m |
2.2 m |
2.75 m x 2.2 m |
|
Main Level |
Bedroom 2 |
3 m |
2.95 m |
3 m x 2.95 m |
|
Main Level |
Bedroom 3 |
3.08 m |
3 m |
3.08 m x 3 m |
|
Main Level |
Bedroom 4 |
3.45 m |
2.32 m |
3.45 m x 2.32 m |
