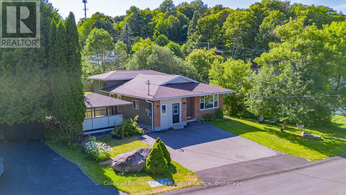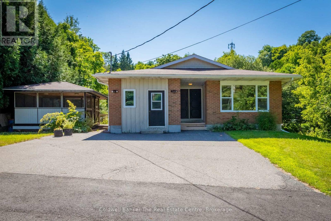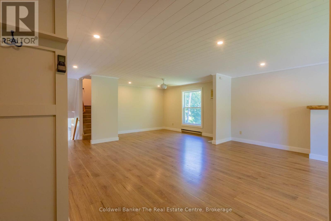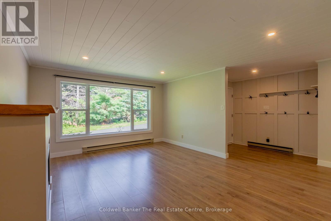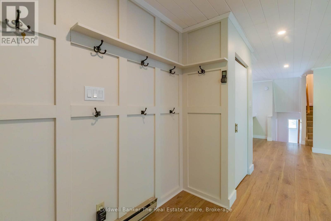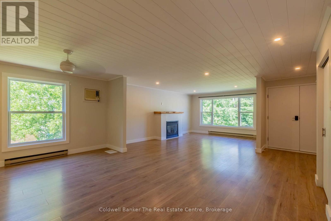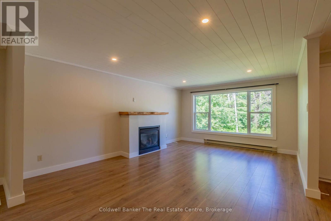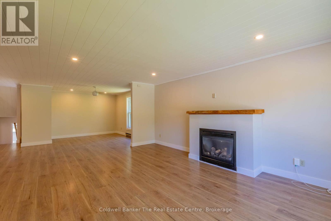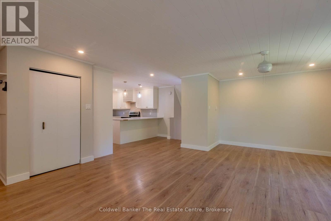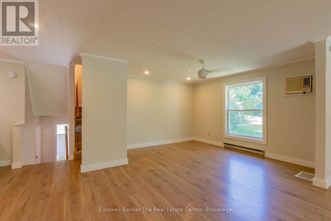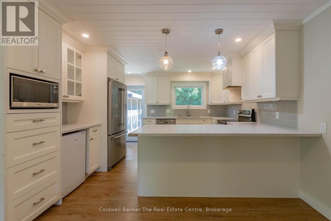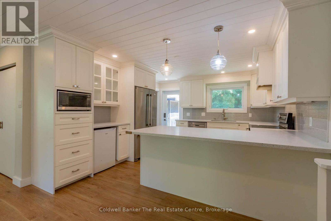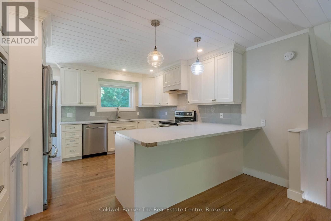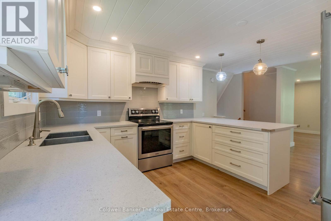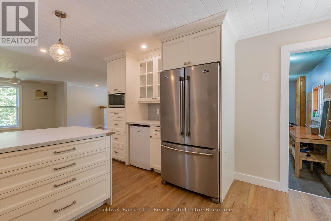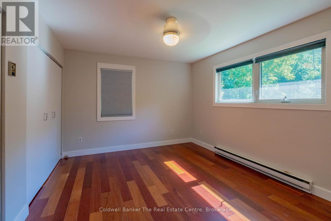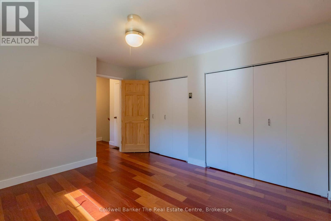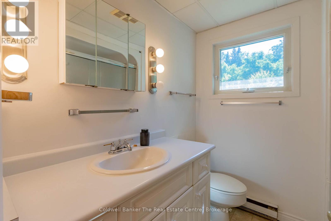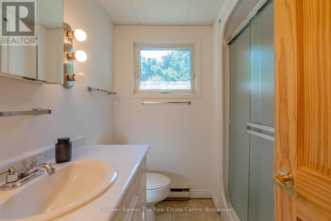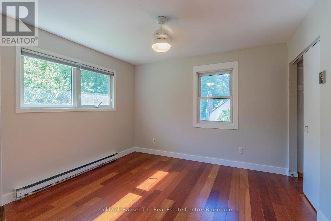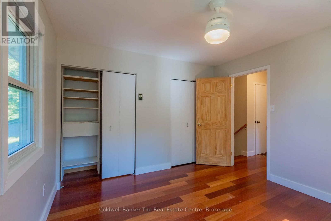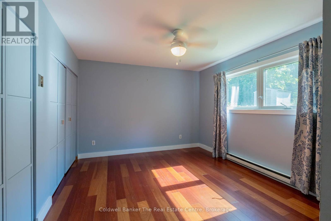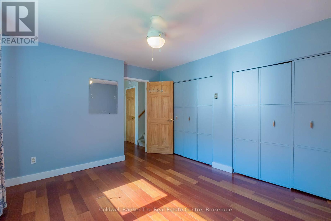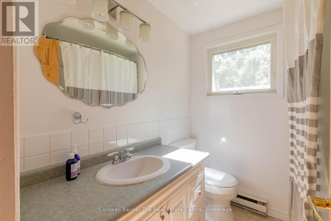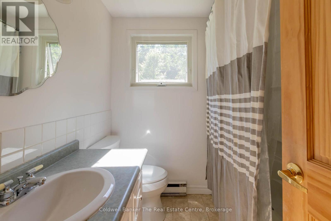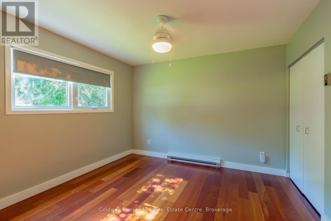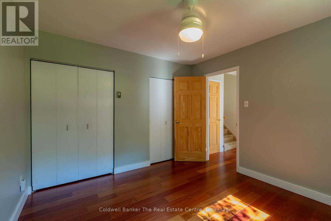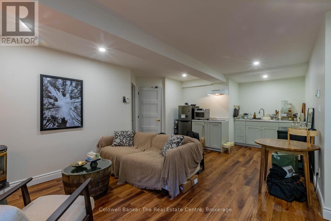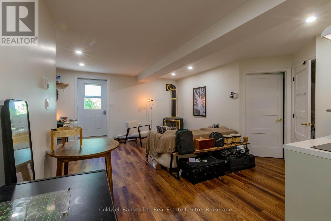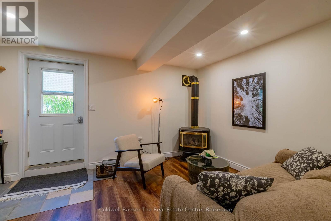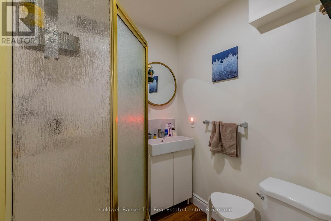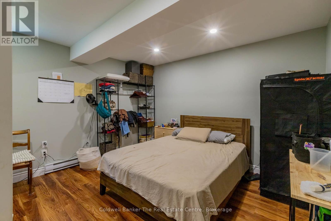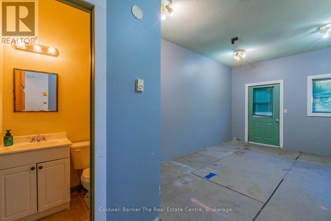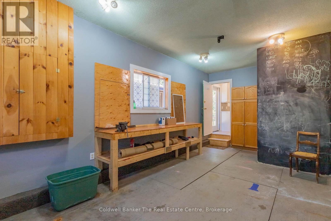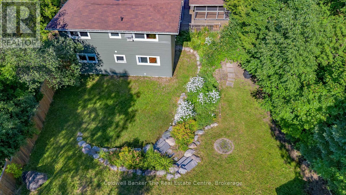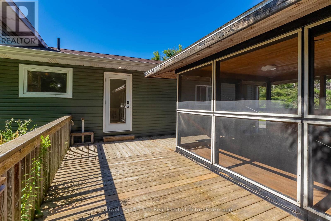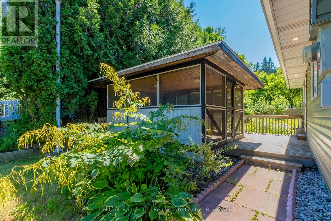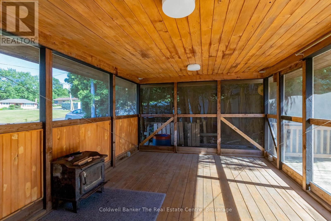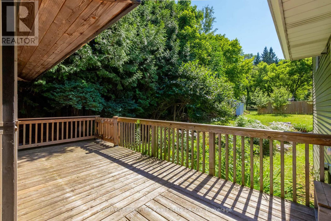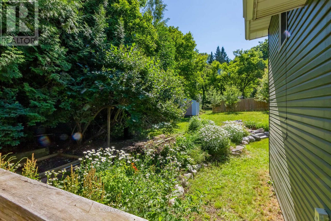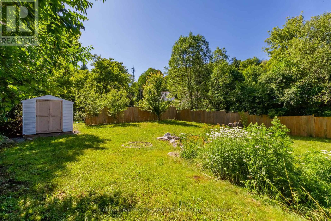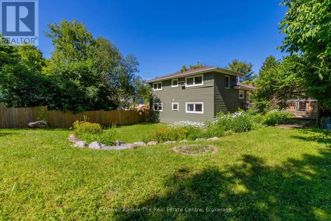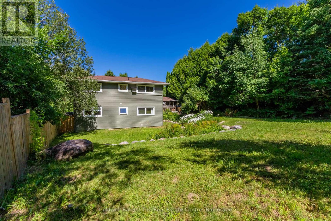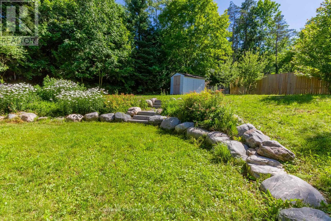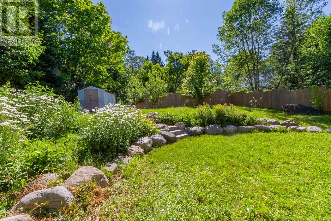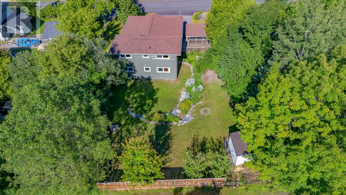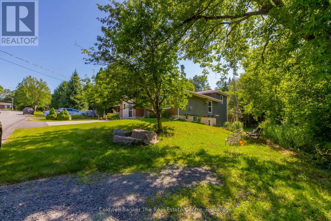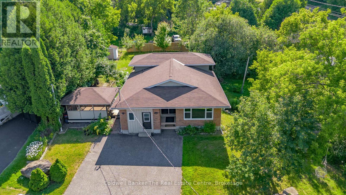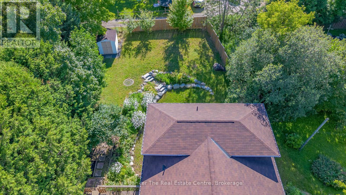5 Bedroom
4 Bathroom
2,000 - 2,500 ft2
Fireplace
Window Air Conditioner
Baseboard Heaters
Landscaped
$675,000
This spacious and versatile multi-level home offers incredible living space plus a legal apartment in the walkout basement, complete with its own driveway and side yard perfect for rental income or large families. Step inside and youll be welcomed by a large open-concept floor plan with beautiful tongue-and-groove ceilings, a cozy gas fireplace as the focal point of the living room, and an expansive dining area ideal for hosting family gatherings or dinner parties. The fully renovated kitchen (2018) is a true showpiece, featuring quartz countertops, ample storage, generous counter space, and a large peninsula designed for entertaining, with convenient access to the garage that includes a handy 2-piece bathroom and endless possibilities for a gym, workshop, office, or home business. Upstairs you'll find two spacious bedrooms with a 4-piece bathroom between them, while an additional level offers two more well-sized bedrooms and another full bathroom, providing plenty of space for family or guests and everyone to have privacy. The basement apartment includes a living room, kitchen area, 3-piece bathroom, bedroom, and large laundry/storage space, with its own walkout to the side yard and private driveway. From the kitchen, you can also walk out to the oversized gazebo perfect for relaxing with a book or enjoying free time outdoors as well as the large deck and spacious backyard, beautifully landscaped with a retaining wall, gardens, fencing, and a shed for extra storage. With plenty of parking for family and guests, this home is both practical and welcoming, and its desirable Huntsville location offers easy access to schools, shopping, and all the amenities of downtown just minutes away. Major updates, including the roof and siding (2018), add to the homes appeal and peace of mind, while the layout provides flexibility for a large family to comfortably live upstairs while benefiting from rental income below, or even rent out both parts of the home. (id:56991)
Property Details
|
MLS® Number
|
X12386924 |
|
Property Type
|
Single Family |
|
Community Name
|
Chaffey |
|
Features
|
Cul-de-sac |
|
ParkingSpaceTotal
|
5 |
Building
|
BathroomTotal
|
4 |
|
BedroomsAboveGround
|
4 |
|
BedroomsBelowGround
|
1 |
|
BedroomsTotal
|
5 |
|
Amenities
|
Fireplace(s) |
|
Appliances
|
Water Heater, Dishwasher, Dryer, Stove, Washer, Refrigerator |
|
BasementFeatures
|
Apartment In Basement |
|
BasementType
|
N/a |
|
ConstructionStyleAttachment
|
Detached |
|
CoolingType
|
Window Air Conditioner |
|
ExteriorFinish
|
Brick Facing, Vinyl Siding |
|
FireplacePresent
|
Yes |
|
FireplaceTotal
|
1 |
|
FoundationType
|
Block |
|
HalfBathTotal
|
1 |
|
HeatingFuel
|
Electric |
|
HeatingType
|
Baseboard Heaters |
|
SizeInterior
|
2,000 - 2,500 Ft2 |
|
Type
|
House |
|
UtilityWater
|
Municipal Water |
Parking
Land
|
Acreage
|
No |
|
LandscapeFeatures
|
Landscaped |
|
Sewer
|
Sanitary Sewer |
|
SizeIrregular
|
98.8 X 142 Acre |
|
SizeTotalText
|
98.8 X 142 Acre |
|
ZoningDescription
|
R1 |
Rooms
| Level |
Type |
Length |
Width |
Dimensions |
|
Second Level |
Primary Bedroom |
3.91 m |
3.45 m |
3.91 m x 3.45 m |
|
Second Level |
Bedroom |
3.3 m |
3.45 m |
3.3 m x 3.45 m |
|
Basement |
Laundry Room |
3.58 m |
3.4 m |
3.58 m x 3.4 m |
|
Basement |
Other |
9.95 m |
3.45 m |
9.95 m x 3.45 m |
|
Basement |
Recreational, Games Room |
5.61 m |
5.35 m |
5.61 m x 5.35 m |
|
Basement |
Bedroom |
3.93 m |
3.78 m |
3.93 m x 3.78 m |
|
Main Level |
Living Room |
5.48 m |
4.03 m |
5.48 m x 4.03 m |
|
Main Level |
Dining Room |
3.93 m |
3.25 m |
3.93 m x 3.25 m |
|
Main Level |
Kitchen |
6.24 m |
3.78 m |
6.24 m x 3.78 m |
|
Main Level |
Other |
6.17 m |
3.4 m |
6.17 m x 3.4 m |
|
In Between |
Bedroom |
3.91 m |
3.45 m |
3.91 m x 3.45 m |
|
In Between |
Bedroom |
3.3 m |
3.45 m |
3.3 m x 3.45 m |
Utilities
|
Cable
|
Available |
|
Electricity
|
Installed |
|
Sewer
|
Installed |
