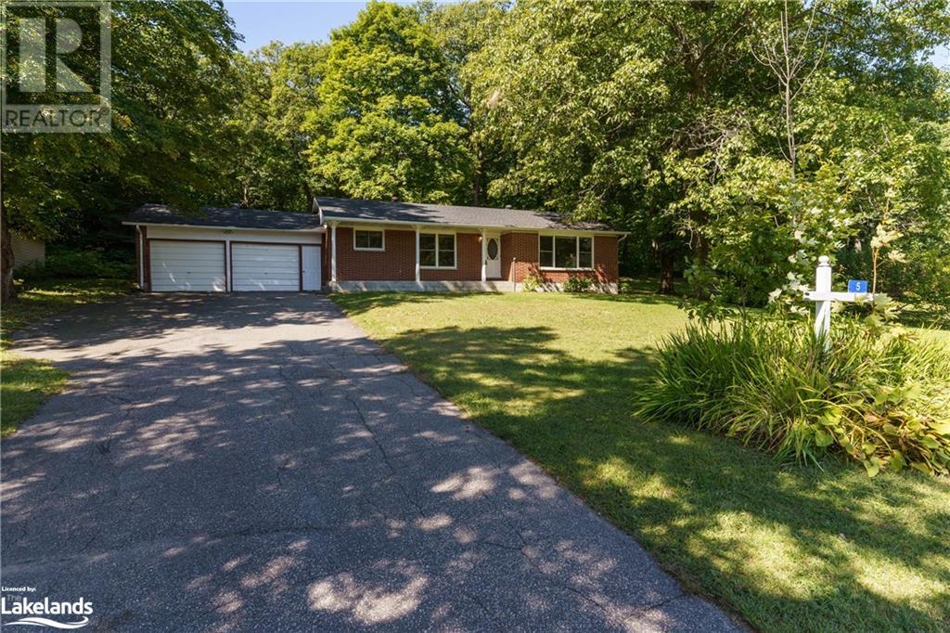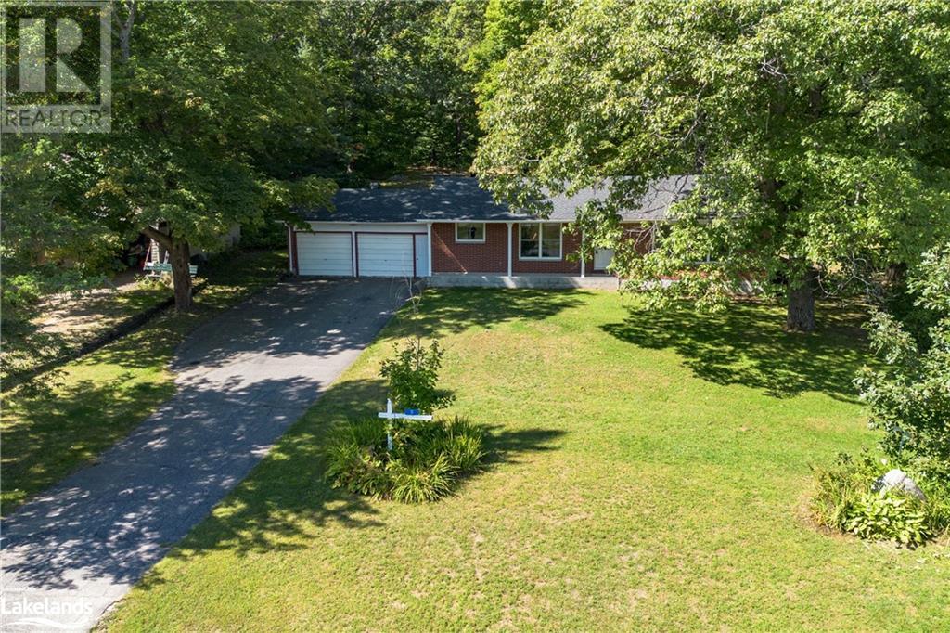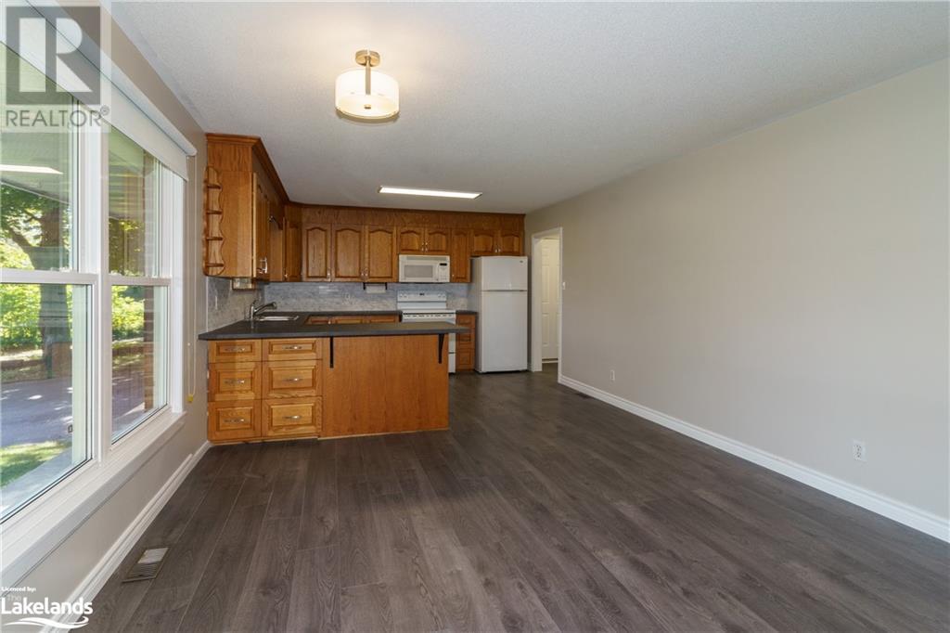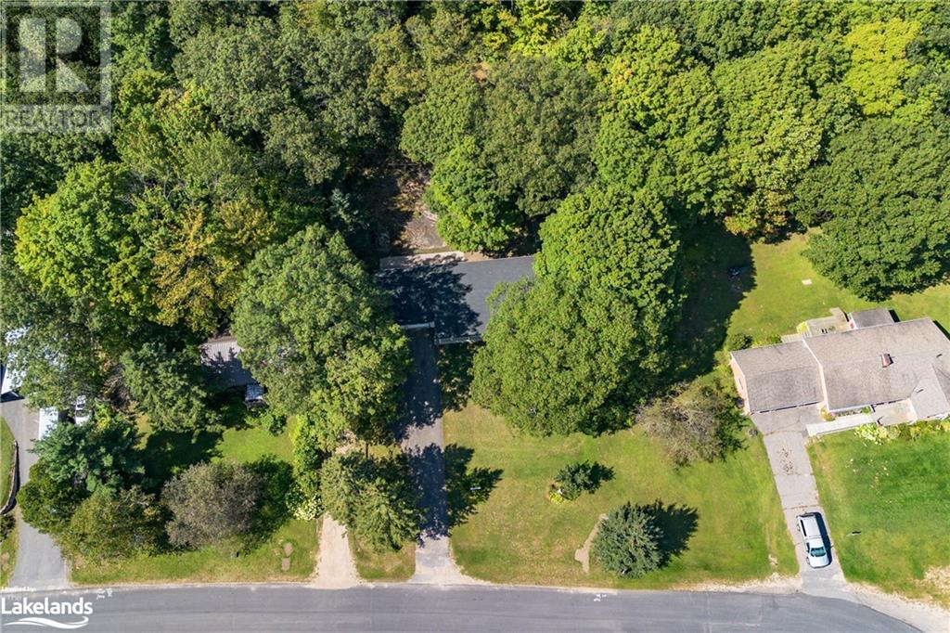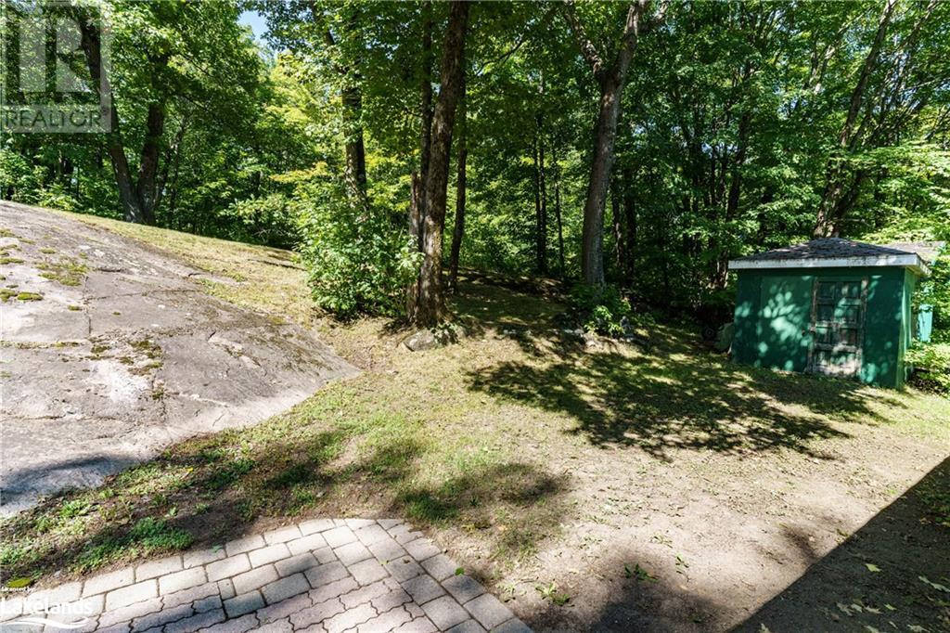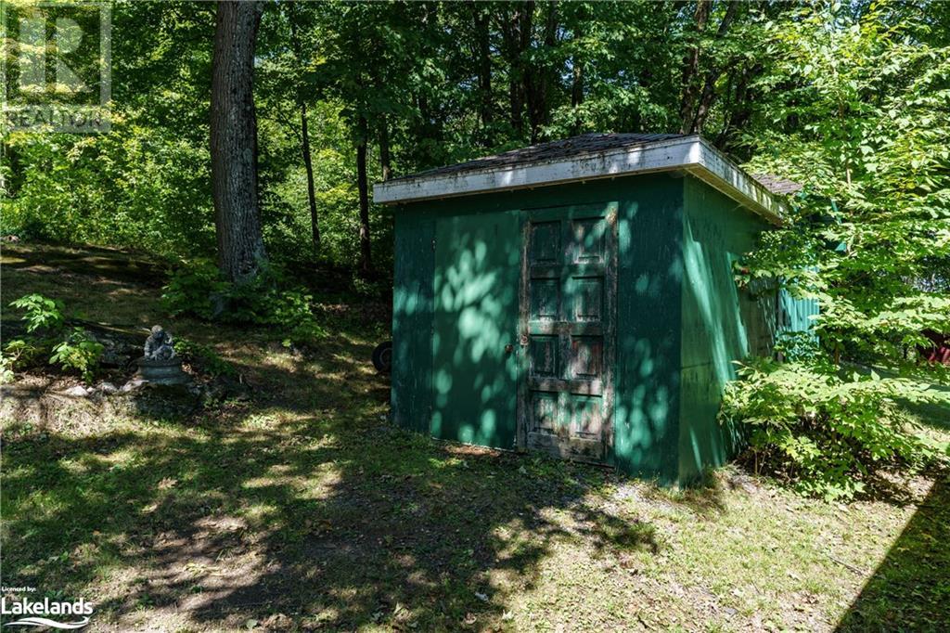3 Bedroom
2 Bathroom
1350 sqft
Bungalow
Central Air Conditioning, None
Forced Air
$599,900
Discover your ideal retreat in this charming 3-bedroom, 2-bathroom home on the outskirts of town, offering the perfect blend of country living and modern convenience. The brick exterior ensures low maintenance, while the paved driveway adds convenience. Just a short walk from the expanding shopping district in Bracebridge, this home features a custom-crafted oak kitchen, brand-new carpets, and numerous recent upgrades, including new trim, doors, flooring, and energy-efficient LED lighting. A big, beautiful oak tree graces the yard, adding timeless charm, and the gorgeous wooded area behind the house provides a peaceful setting to enjoy from your private patio. Plus, the nearby Trans Canada Trail offers endless opportunities for outdoor adventures. This home is the perfect place to experience serene living with easy access to everything you need. (id:56991)
Property Details
|
MLS® Number
|
40639397 |
|
Property Type
|
Single Family |
|
AmenitiesNearBy
|
Place Of Worship, Schools, Shopping |
|
CommunityFeatures
|
School Bus |
|
Features
|
Paved Driveway, Country Residential, Automatic Garage Door Opener |
|
ParkingSpaceTotal
|
8 |
Building
|
BathroomTotal
|
2 |
|
BedroomsAboveGround
|
3 |
|
BedroomsTotal
|
3 |
|
Appliances
|
Dishwasher, Dryer, Microwave, Refrigerator, Stove |
|
ArchitecturalStyle
|
Bungalow |
|
BasementDevelopment
|
Unfinished |
|
BasementType
|
Crawl Space (unfinished) |
|
ConstructionMaterial
|
Concrete Block, Concrete Walls |
|
ConstructionStyleAttachment
|
Detached |
|
CoolingType
|
Central Air Conditioning, None |
|
ExteriorFinish
|
Concrete |
|
FireplacePresent
|
No |
|
HeatingFuel
|
Natural Gas |
|
HeatingType
|
Forced Air |
|
StoriesTotal
|
1 |
|
SizeInterior
|
1350 Sqft |
|
Type
|
House |
|
UtilityWater
|
Drilled Well |
Parking
Land
|
Acreage
|
No |
|
LandAmenities
|
Place Of Worship, Schools, Shopping |
|
Sewer
|
Septic System |
|
SizeFrontage
|
100 Ft |
|
SizeIrregular
|
0.45 |
|
SizeTotal
|
0.45 Ac|under 1/2 Acre |
|
SizeTotalText
|
0.45 Ac|under 1/2 Acre |
|
ZoningDescription
|
R1 |
Rooms
| Level |
Type |
Length |
Width |
Dimensions |
|
Main Level |
Laundry Room |
|
|
8'0'' x 11'6'' |
|
Main Level |
3pc Bathroom |
|
|
Measurements not available |
|
Main Level |
4pc Bathroom |
|
|
Measurements not available |
|
Main Level |
Bedroom |
|
|
9'0'' x 9'0'' |
|
Main Level |
Bedroom |
|
|
11'0'' x 9'6'' |
|
Main Level |
Primary Bedroom |
|
|
11'9'' x 15'0'' |
|
Main Level |
Dining Room |
|
|
12'0'' x 13'0'' |
|
Main Level |
Kitchen |
|
|
10'6'' x 12'6'' |
|
Main Level |
Living Room |
|
|
19'0'' x 11'6'' |
Utilities
