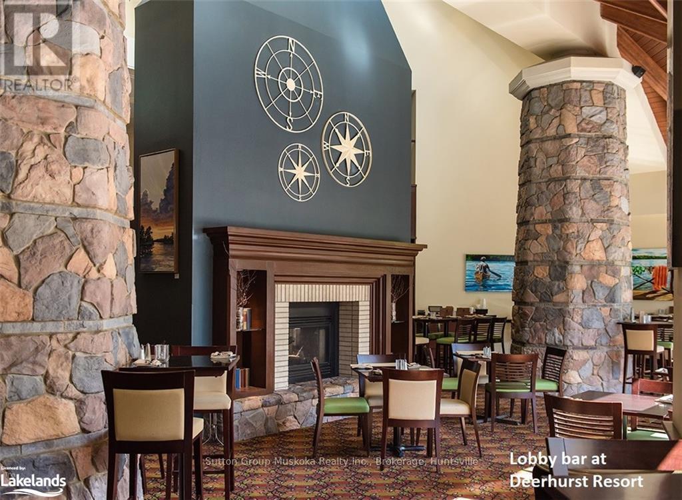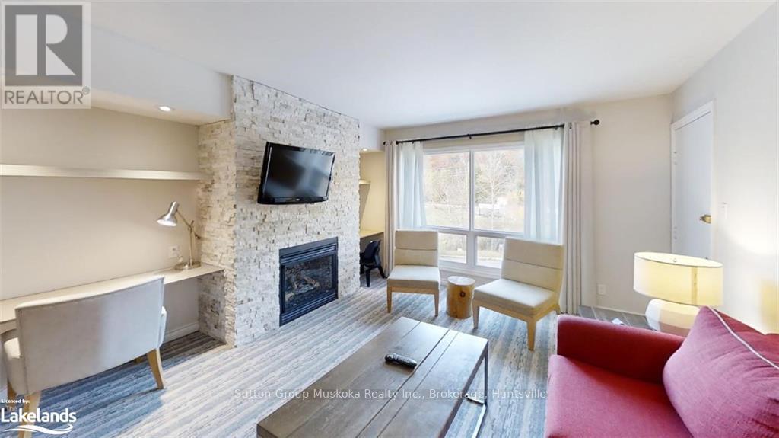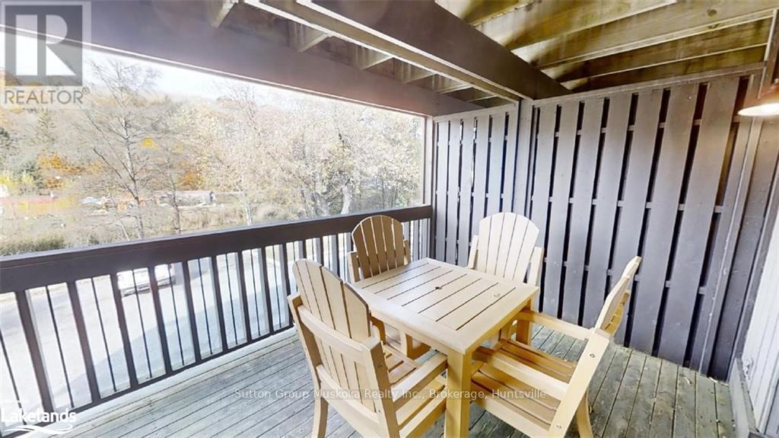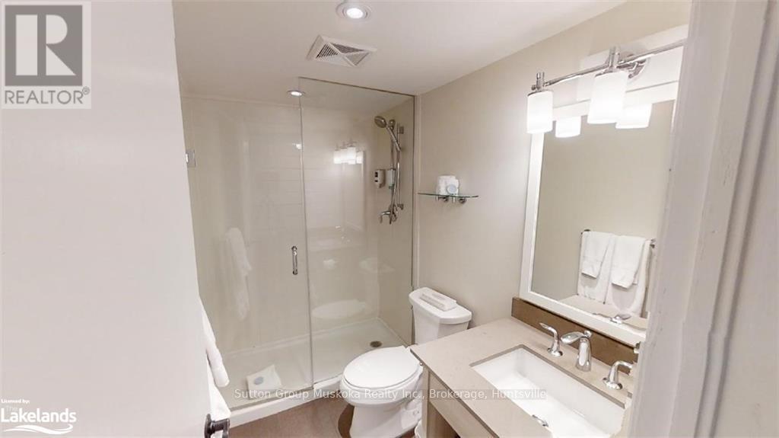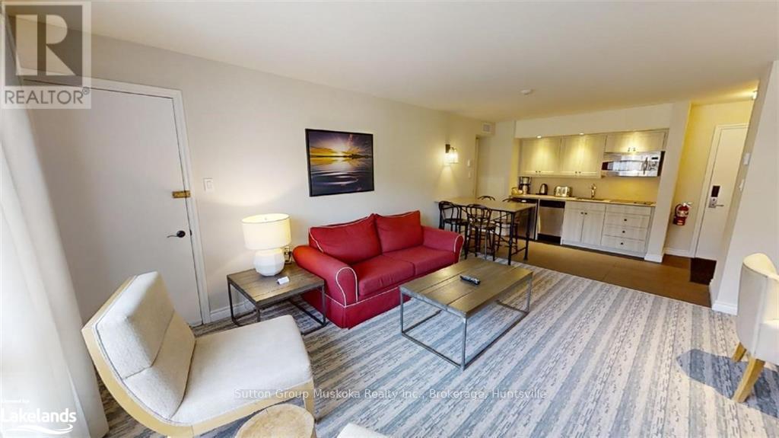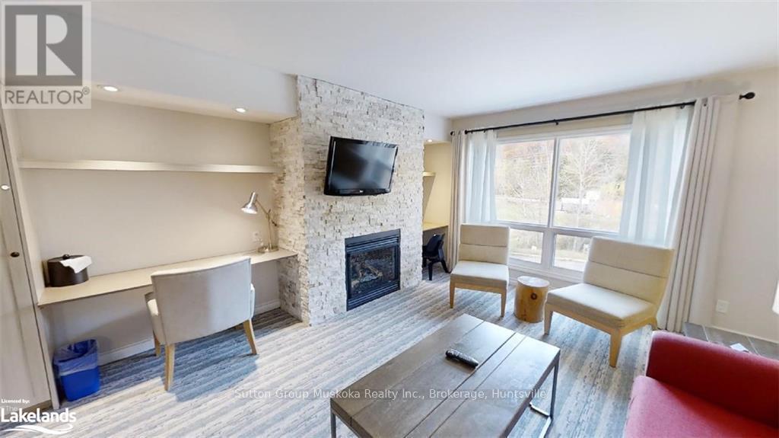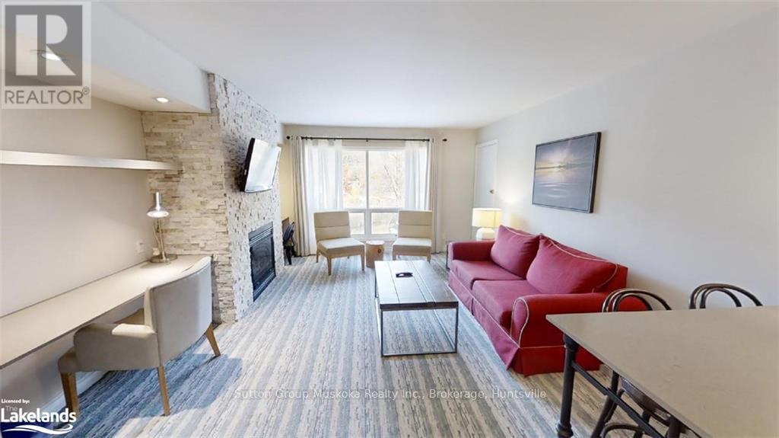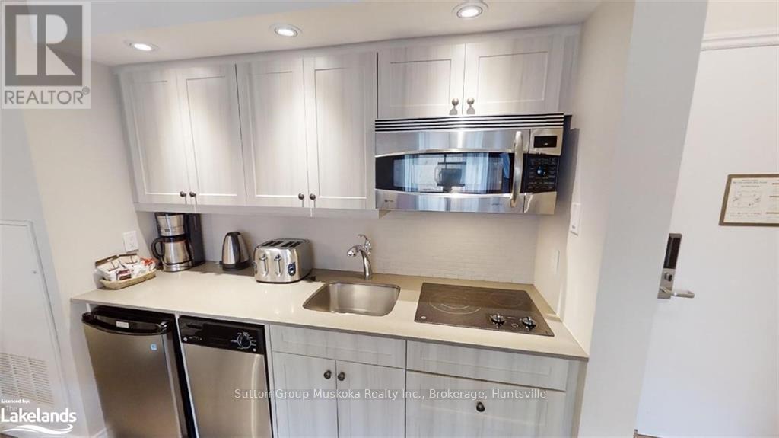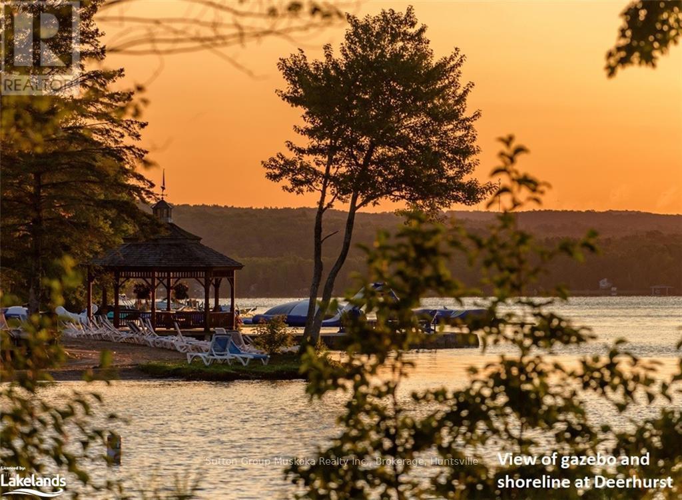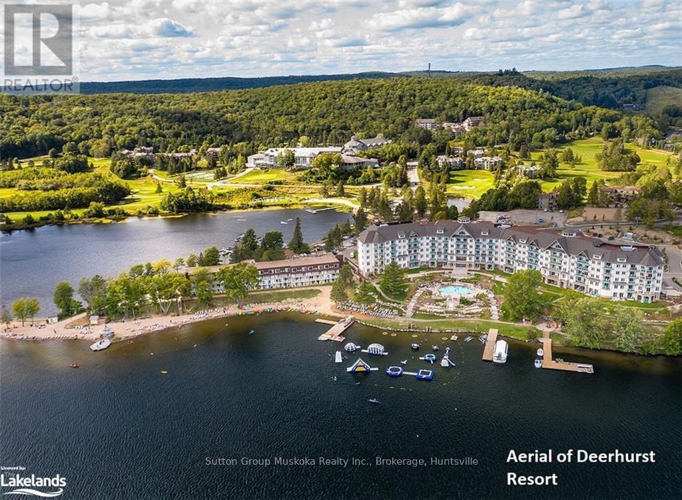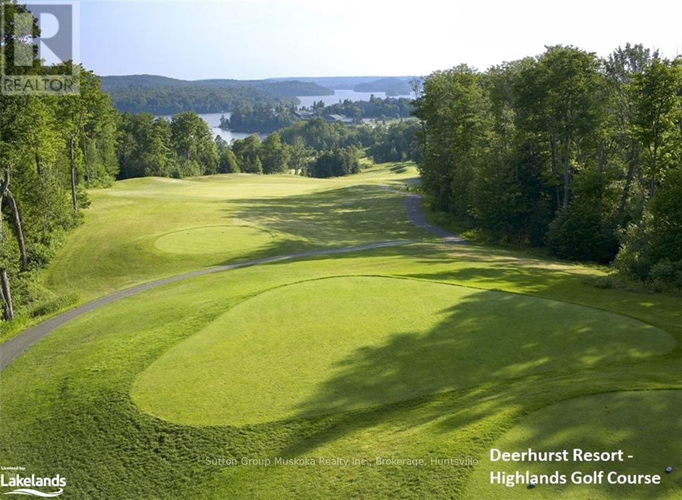51-208 - 1235 Deerhurst Drive Huntsville, Ontario P1H 2E8
$228,500Maintenance, Cable TV, Electricity, Heat, Insurance, Common Area Maintenance, Water, Parking
$1,095.86 Monthly
Maintenance, Cable TV, Electricity, Heat, Insurance, Common Area Maintenance, Water, Parking
$1,095.86 MonthlyA minute walk to the Pavilion and Recreation Centre is a fabulous suite for sale in the Summit Lodge at Deerhurst Resort . Along with a great place to enjoy your get away vacation, you can also receive income on the Deerhurst rental program. The offering is a fully furnished , one bedroom suite with two queen beds, full 4 pc bathroom, kitchenette with cook top, refrigerator , microwave, and living room with gas fireplace. All furniture, decor items, electronics and appliances included . Deerhurst amenites are for you to enjoy; including pools, courts, exercise rooms, entertainment, restaurants, pubs, shopping, kids play areas, beach front, etc , and discounts for Owners!\r\n Nearby there is the quaint town of Huntsville with shopping, restaurants, the Algonquin Theatre , Tree Top Trekking and Hidden Valley Resort Ski Hill. You can enjoy the beautiful area this winter and relax in your suite by the fireplace ! Call for details on the rental program at Deerhurst Resort. Owners Rental Income for 2023: $19,900.00 (id:56991)
Property Details
| MLS® Number | X10438916 |
| Property Type | Single Family |
| Community Name | Chaffey |
| CommunityFeatures | Pets Not Allowed |
| Features | Balcony, Level, Laundry- Coin Operated |
| ParkingSpaceTotal | 2 |
| PoolType | Indoor Pool |
| Structure | Tennis Court, Deck |
Building
| BathroomTotal | 1 |
| BedroomsAboveGround | 1 |
| BedroomsTotal | 1 |
| Amenities | Exercise Centre, Recreation Centre, Visitor Parking, Fireplace(s) |
| Appliances | Dishwasher, Furniture, Microwave, Refrigerator, Stove, Window Coverings |
| CoolingType | Central Air Conditioning |
| ExteriorFinish | Wood |
| FireProtection | Smoke Detectors |
| FireplacePresent | Yes |
| FireplaceTotal | 1 |
| FoundationType | Block |
| HeatingFuel | Natural Gas |
| HeatingType | Forced Air |
| SizeInterior | 500 - 599 Ft2 |
| Type | Apartment |
| UtilityWater | Municipal Water |
Parking
| No Garage |
Land
| AccessType | Year-round Access |
| Acreage | No |
| ZoningDescription | C4 |
Rooms
| Level | Type | Length | Width | Dimensions |
|---|---|---|---|---|
| Main Level | Other | 5.82 m | 4.24 m | 5.82 m x 4.24 m |
| Main Level | Kitchen | 2.51 m | 1.5 m | 2.51 m x 1.5 m |
| Main Level | Foyer | 1.35 m | 1.5 m | 1.35 m x 1.5 m |
| Main Level | Bedroom | 3.53 m | 4.39 m | 3.53 m x 4.39 m |
| Main Level | Bathroom | 2.39 m | 1.5 m | 2.39 m x 1.5 m |
Utilities
| Cable | Available |
Contact Us
Contact us for more information



