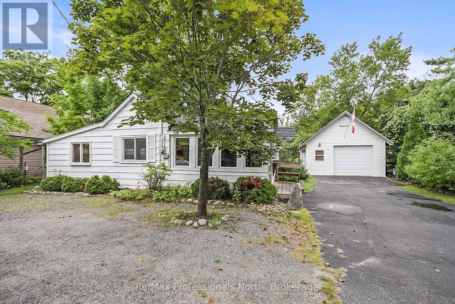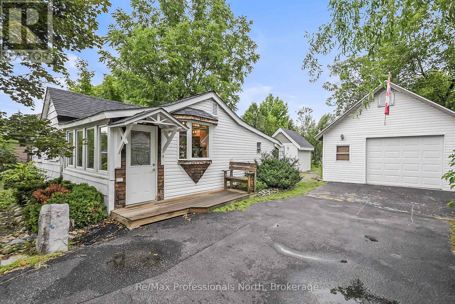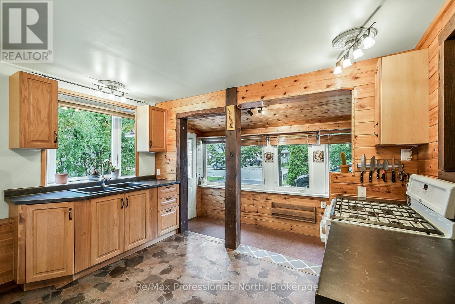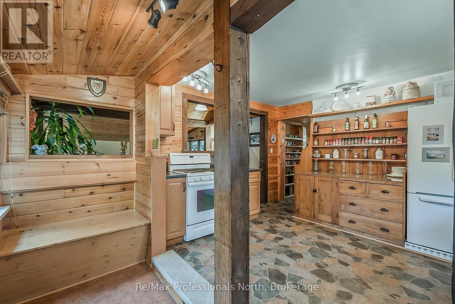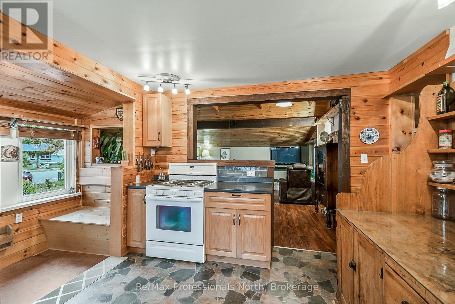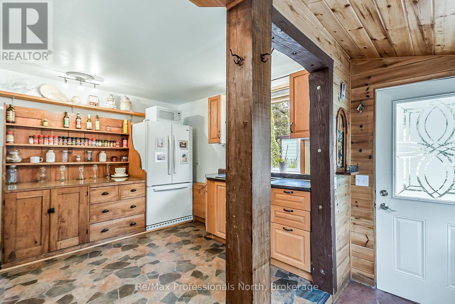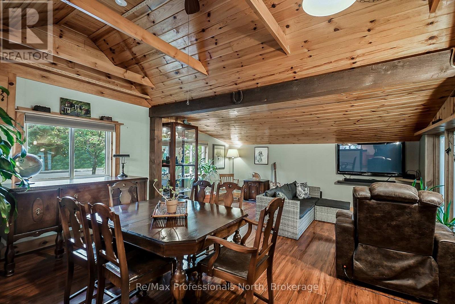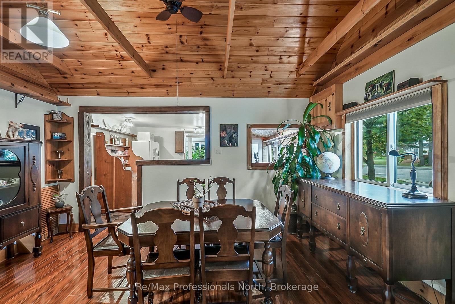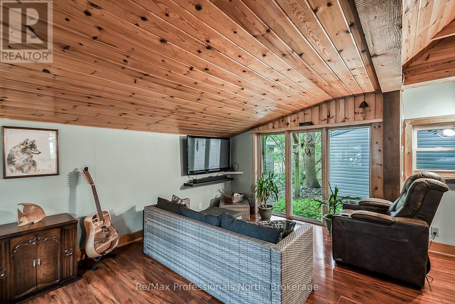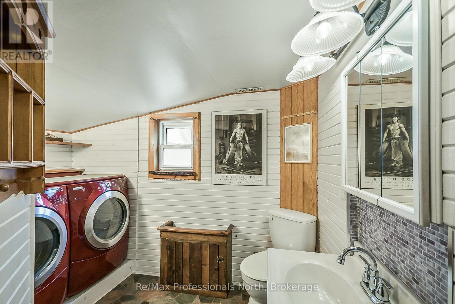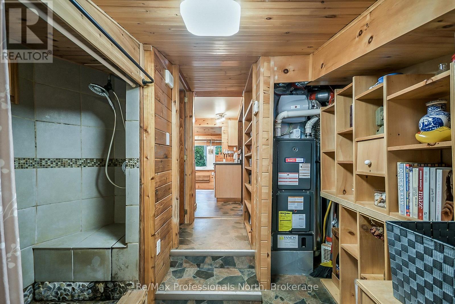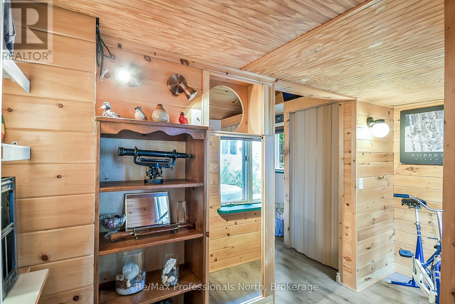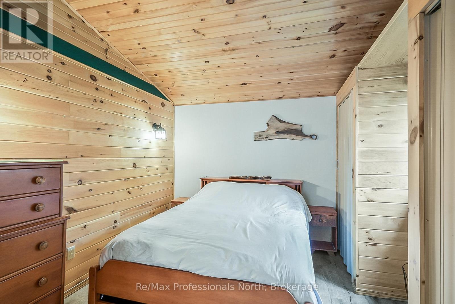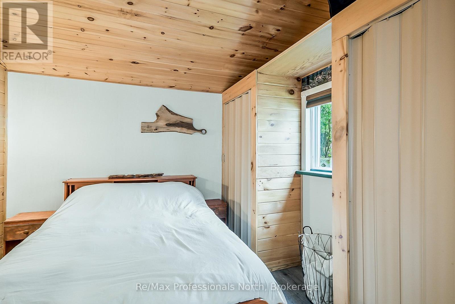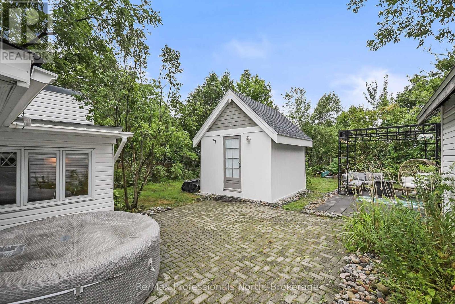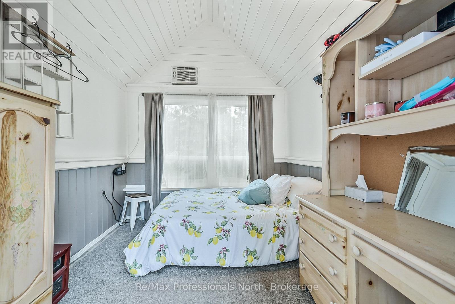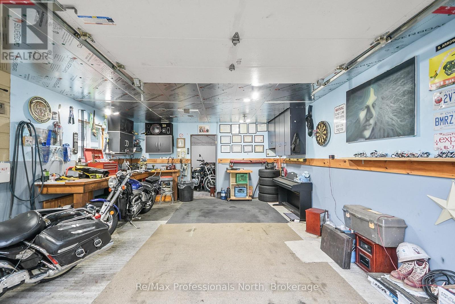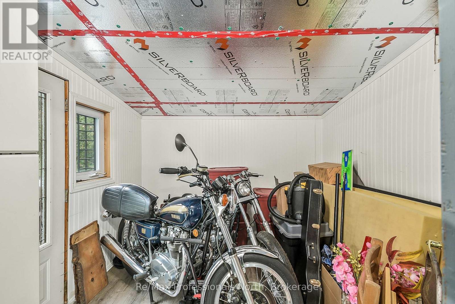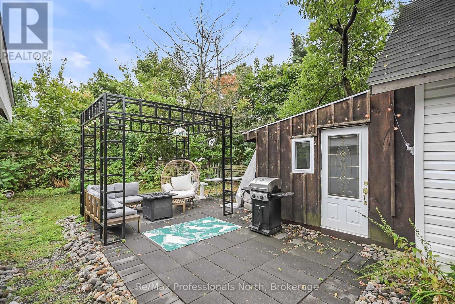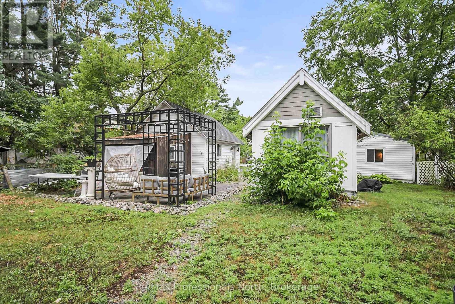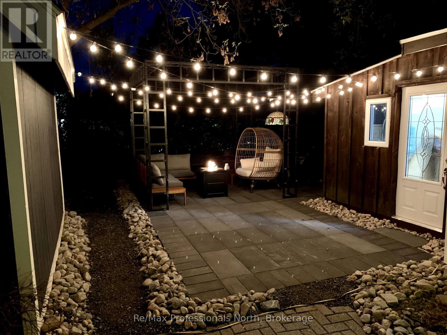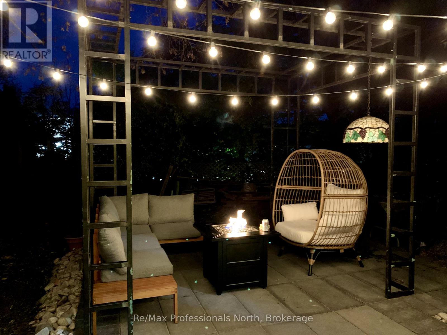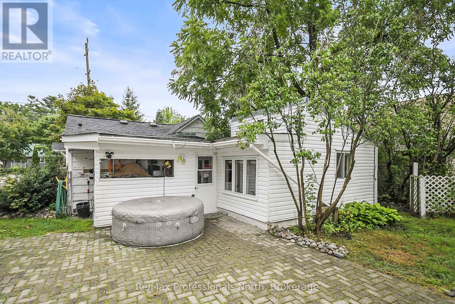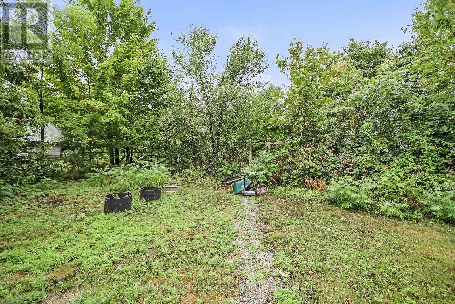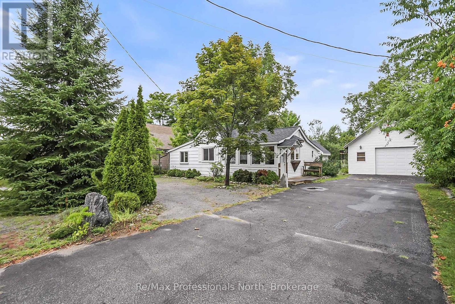1 Bedroom
1 Bathroom
700 - 1,100 ft2
Bungalow
Wall Unit
Forced Air
$449,900
Welcome to this unique bungalow in the heart of Gravenhurst! This 1024 sqft, 1-bedroom, 1-bathroom home offers character and warmth with wood accents throughout, vaulted ceilings, and an open living/dining area filled with natural light. The custom wood kitchen features newer appliances, including a gas stove, and the bright, spacious foyer sets the tone as you walk in. The bathroom doubles as a laundry room, and thoughtful storage solutions with custom shelving can be found throughout.Step outside to your own private retreat - partially fenced backyard with mature trees, patio, pergola, and a cozy fire-pit area that feels like you're surrounded by forest. A detached single-car garage offers ample storage, and the bonus fully heated and cooled 1-bedroom bunkie makes a perfect guest suite, studio, or rental opportunity.Located within walking distance to shops, restaurants, beaches, and parks, this home is ideal for retirees, first-time buyers, or investors looking for a charming Muskoka property with a true vibe. (id:56991)
Property Details
|
MLS® Number
|
X12356952 |
|
Property Type
|
Single Family |
|
Community Name
|
Muskoka (S) |
|
CommunityFeatures
|
Community Centre |
|
Easement
|
None |
|
EquipmentType
|
None |
|
Features
|
Wooded Area, Partially Cleared, Level, Carpet Free, Guest Suite |
|
ParkingSpaceTotal
|
7 |
|
RentalEquipmentType
|
None |
|
Structure
|
Deck, Patio(s), Outbuilding |
Building
|
BathroomTotal
|
1 |
|
BedroomsAboveGround
|
1 |
|
BedroomsTotal
|
1 |
|
Age
|
51 To 99 Years |
|
Appliances
|
Water Heater - Tankless, Water Heater, Water Softener, Water Meter, Dryer, Microwave, Stove, Washer, Window Coverings, Refrigerator |
|
ArchitecturalStyle
|
Bungalow |
|
BasementType
|
Crawl Space |
|
ConstructionStyleAttachment
|
Detached |
|
CoolingType
|
Wall Unit |
|
ExteriorFinish
|
Aluminum Siding |
|
FireplacePresent
|
No |
|
FoundationType
|
Block |
|
HeatingFuel
|
Natural Gas |
|
HeatingType
|
Forced Air |
|
StoriesTotal
|
1 |
|
SizeInterior
|
700 - 1,100 Ft2 |
|
Type
|
House |
|
UtilityWater
|
Municipal Water |
Parking
Land
|
AccessType
|
Year-round Access, Public Road |
|
Acreage
|
No |
|
FenceType
|
Partially Fenced, Fenced Yard |
|
Sewer
|
Sanitary Sewer |
|
SizeDepth
|
148 Ft |
|
SizeFrontage
|
66 Ft |
|
SizeIrregular
|
66 X 148 Ft ; 66 X 148 X 113 X 72 |
|
SizeTotalText
|
66 X 148 Ft ; 66 X 148 X 113 X 72 |
|
ZoningDescription
|
C-2 |
Rooms
| Level |
Type |
Length |
Width |
Dimensions |
|
Main Level |
Foyer |
1.33 m |
3.72 m |
1.33 m x 3.72 m |
|
Main Level |
Kitchen |
3.28 m |
3.74 m |
3.28 m x 3.74 m |
|
Main Level |
Dining Room |
4.71 m |
2.82 m |
4.71 m x 2.82 m |
|
Main Level |
Living Room |
4.7 m |
3 m |
4.7 m x 3 m |
|
Main Level |
Bathroom |
2.82 m |
2.64 m |
2.82 m x 2.64 m |
|
Main Level |
Primary Bedroom |
3.12 m |
3.18 m |
3.12 m x 3.18 m |
Utilities
|
Cable
|
Installed |
|
Electricity
|
Installed |
|
Wireless
|
Available |
|
Electricity Connected
|
Connected |
|
Natural Gas Available
|
Available |
|
Telephone
|
Connected |
|
Sewer
|
Installed |
