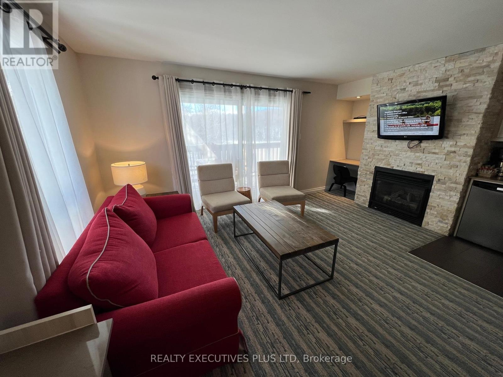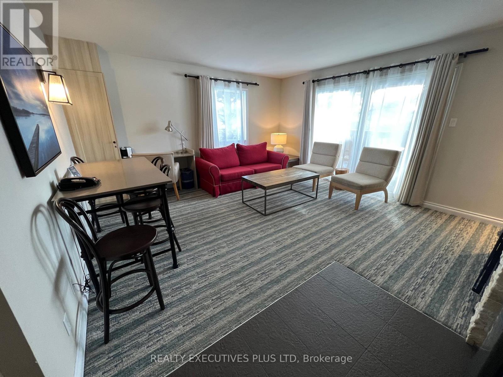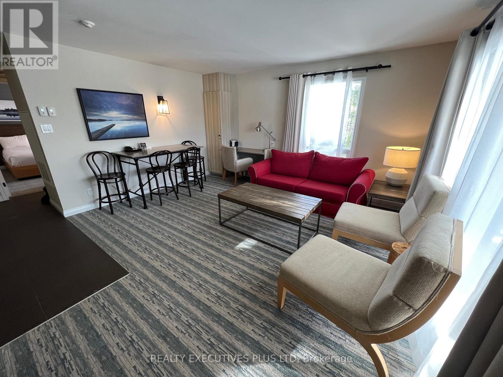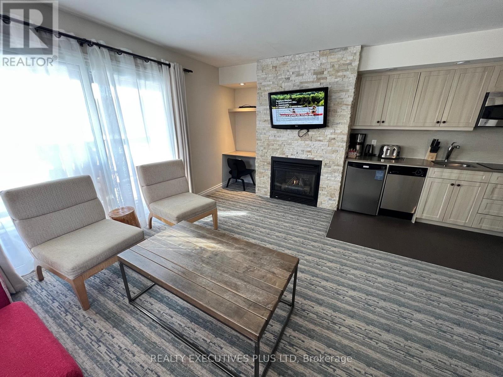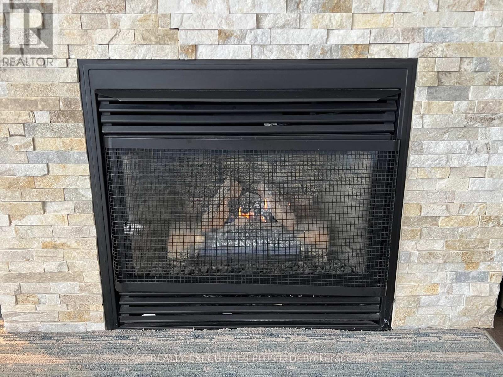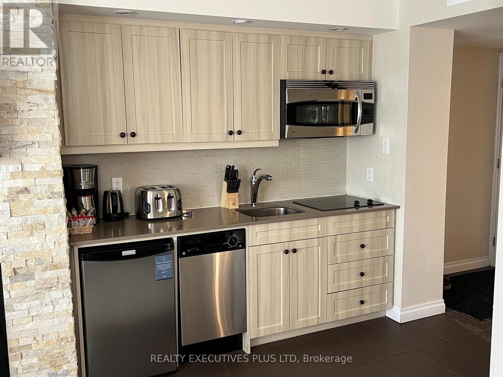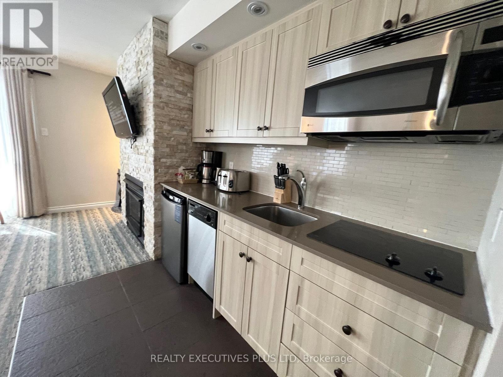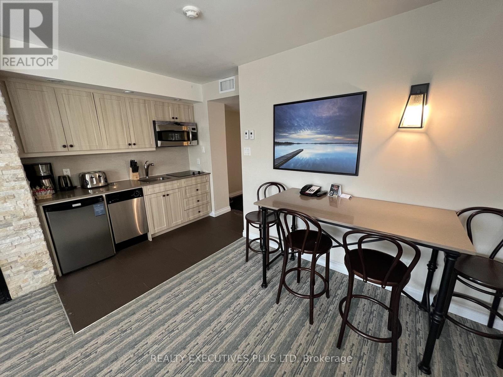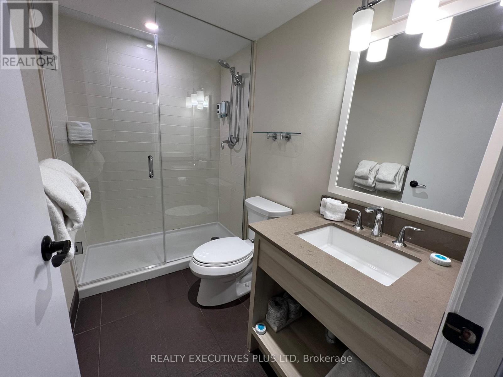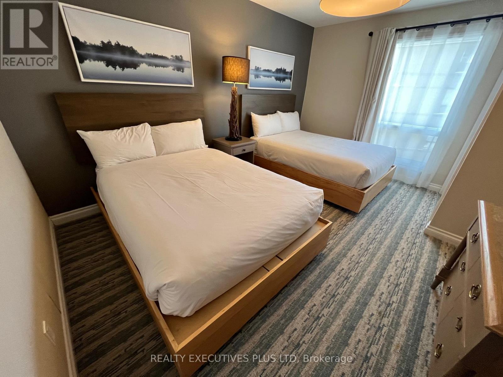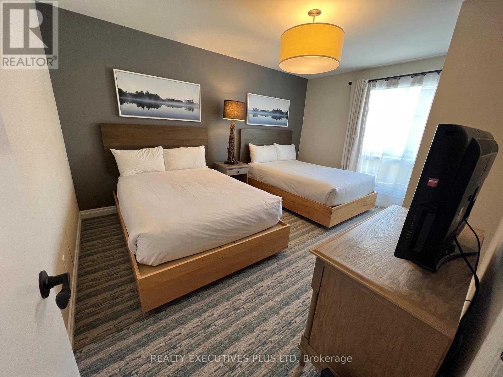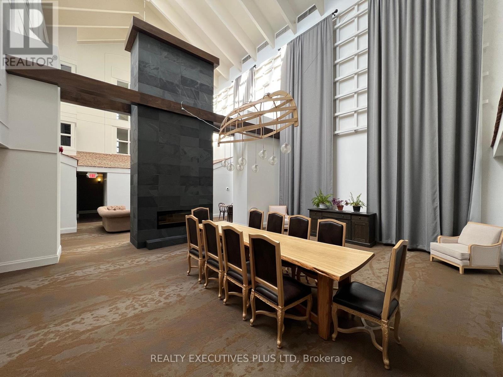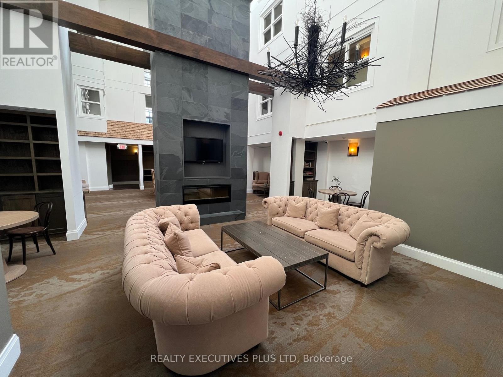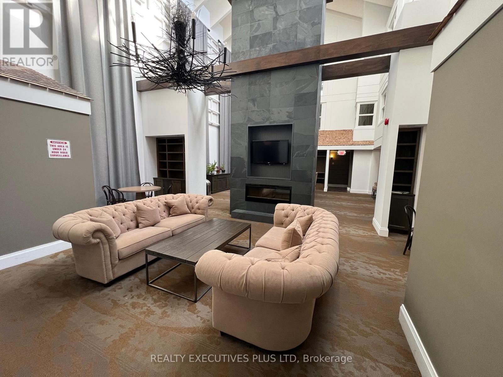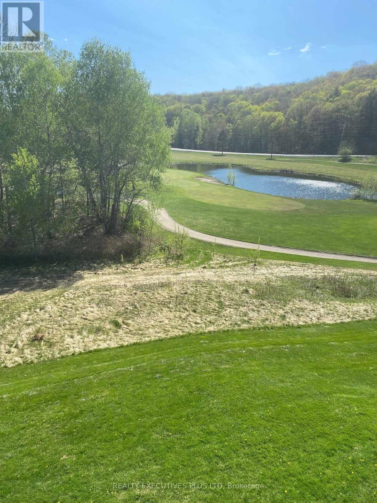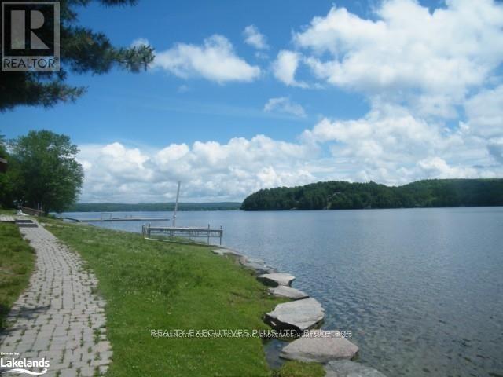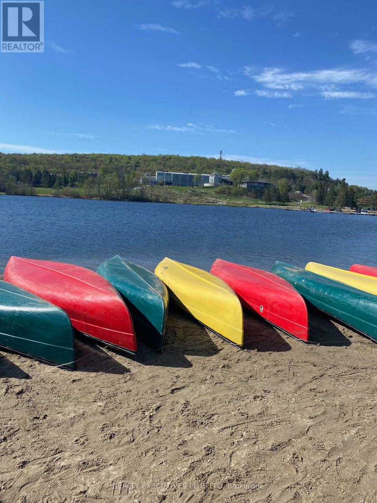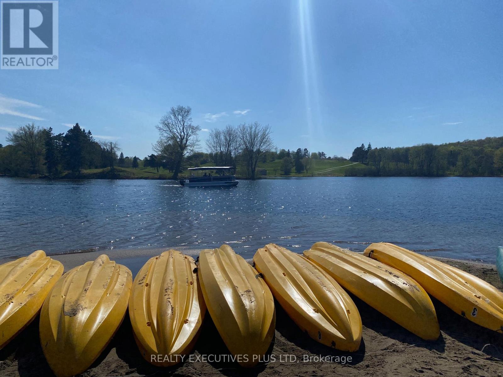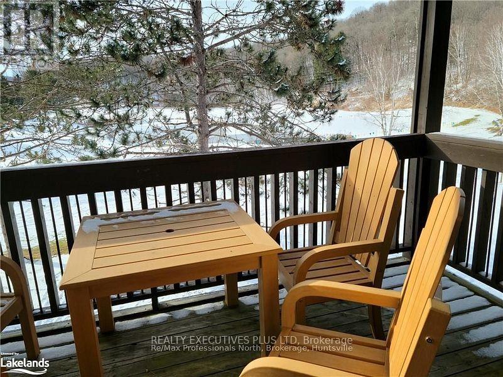54-203 - 1235 Deerhurst Drive Huntsville, Ontario P1H 2E8
$324,500Maintenance, Heat, Water, Electricity, Cable TV, Common Area Maintenance, Insurance, Parking
$946.26 Monthly
Maintenance, Heat, Water, Electricity, Cable TV, Common Area Maintenance, Insurance, Parking
$946.26 MonthlyWelcome to Deerhurst Resort! This is a beautiful 1 bedroom, 1 bathroom corner suite overlooking the 8th Tee box, on the 7th green of Lakeside golf course! Enjoy full access to the waterfront, and use of canoes, kayaks, stand up paddle boards, 3 outdoor pools, 1 indoor pool, hot tubs, a gym, tennis courts, skating rinks, cross-country skiing, snowshoeing, hiking, nightly summer campfires along with 2 golf courses, a general store, 3 restaurants (with homeowner discounts), spa, art gallery and more. The Town of Huntsville is only 10 minutes away. This unit comes fully furnished and includes a gas fireplace, convection oven/microwave combo unit, 3 piece bathroom, large bedroom with 2 double beds, pull out sofa for additional guests, and a large balcony. The common area in the building includes laundry facilities, large living room and a dining area with a television and fireplace for additional gathering space. Condo fee is $946.26 per month and includes: water, sewer, hydro, natural gas, cable TV, internet, and use of recreational facilities. Annual property tax is $2143. Unit is in the rental program with a 2023 income of $15,000 & 2024 income of $16,000. Enjoy year-round or as a vacation destination. (id:56991)
Property Details
| MLS® Number | X11960313 |
| Property Type | Single Family |
| Community Name | Chaffey |
| CommunityFeatures | Pet Restrictions |
| Features | Balcony, Laundry- Coin Operated |
| ParkingSpaceTotal | 1 |
Building
| BathroomTotal | 1 |
| BedroomsAboveGround | 1 |
| BedroomsTotal | 1 |
| Appliances | Furniture |
| CoolingType | Central Air Conditioning |
| ExteriorFinish | Wood |
| FireplacePresent | Yes |
| HeatingFuel | Natural Gas |
| HeatingType | Forced Air |
| SizeInterior | 500 - 599 Ft2 |
| Type | Apartment |
Land
| Acreage | No |
Rooms
| Level | Type | Length | Width | Dimensions |
|---|---|---|---|---|
| Main Level | Kitchen | 5.86 m | 4.34 m | 5.86 m x 4.34 m |
| Main Level | Living Room | 4.16 m | 1.52 m | 4.16 m x 1.52 m |
| Main Level | Bedroom | 4.41 m | 3.5 m | 4.41 m x 3.5 m |
| Main Level | Bathroom | 2.39 m | 1.47 m | 2.39 m x 1.47 m |
| Main Level | Foyer | 2.62 m | 1.68 m | 2.62 m x 1.68 m |
Contact Us
Contact us for more information

