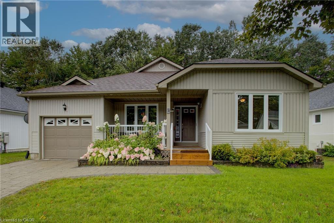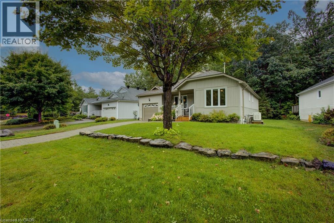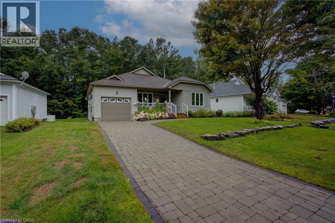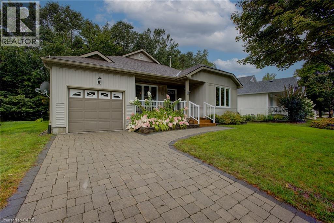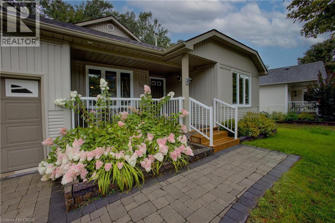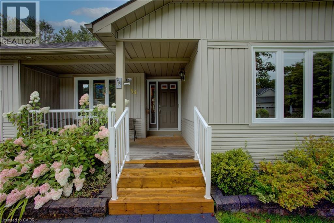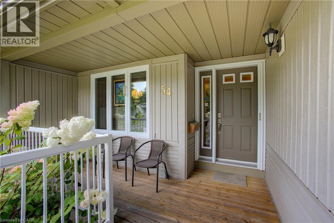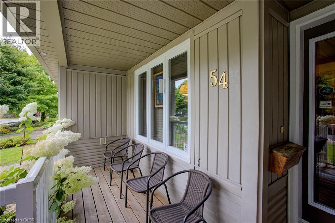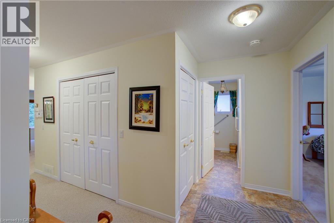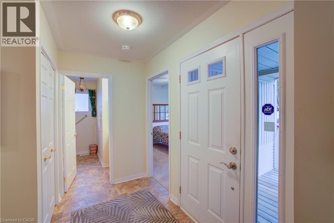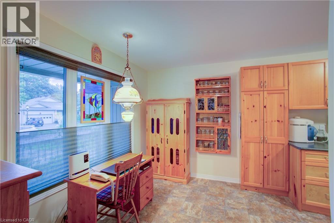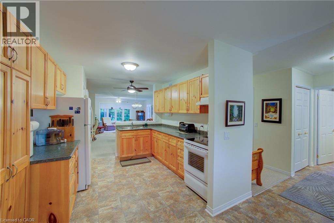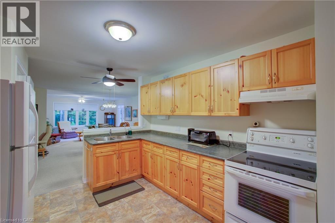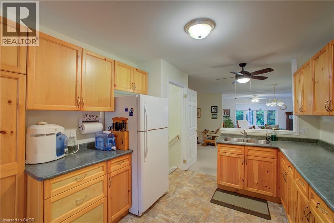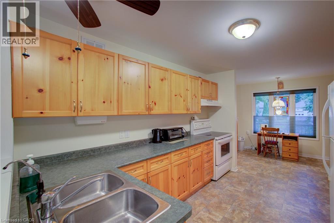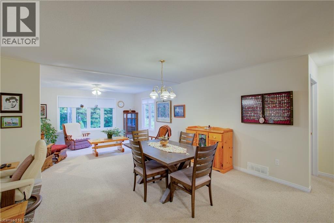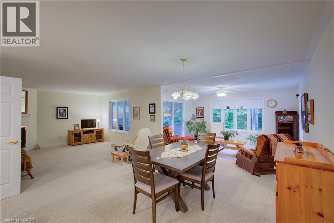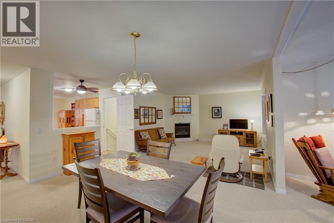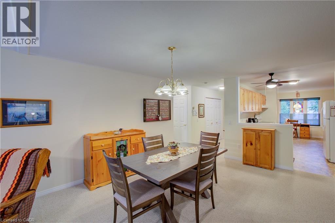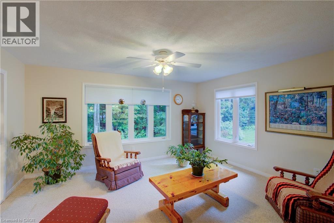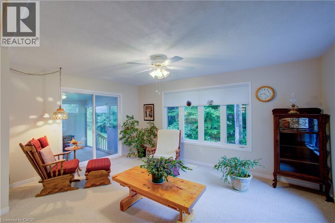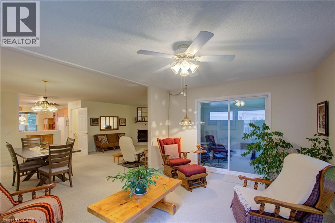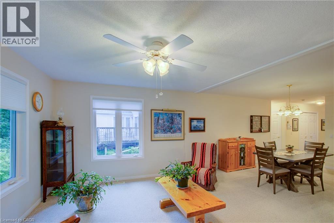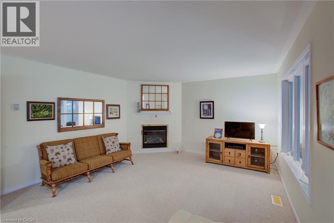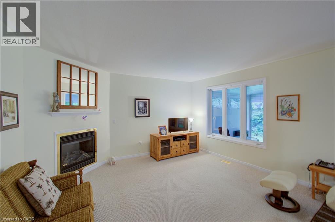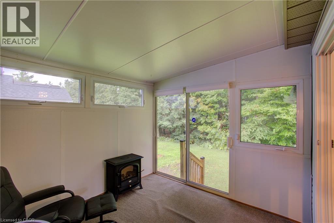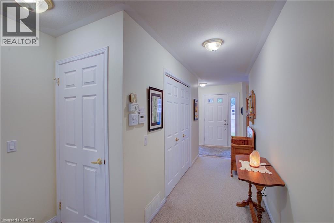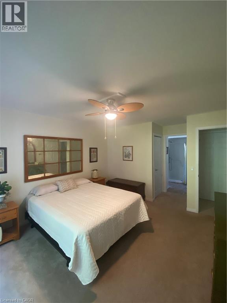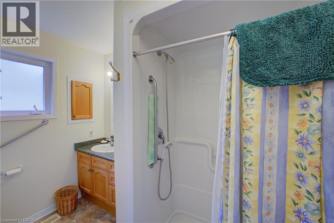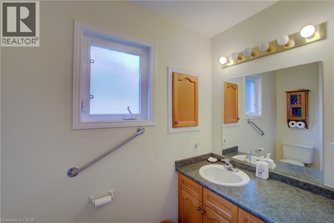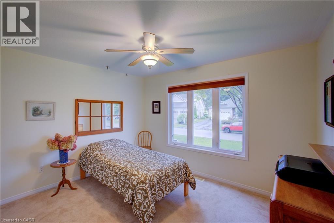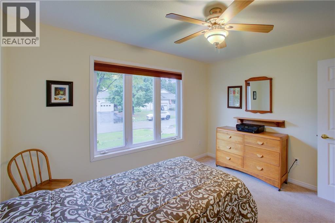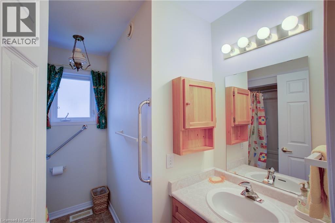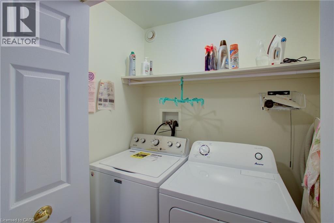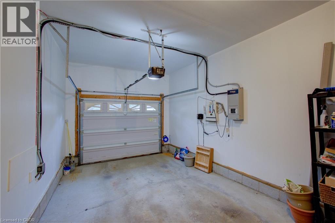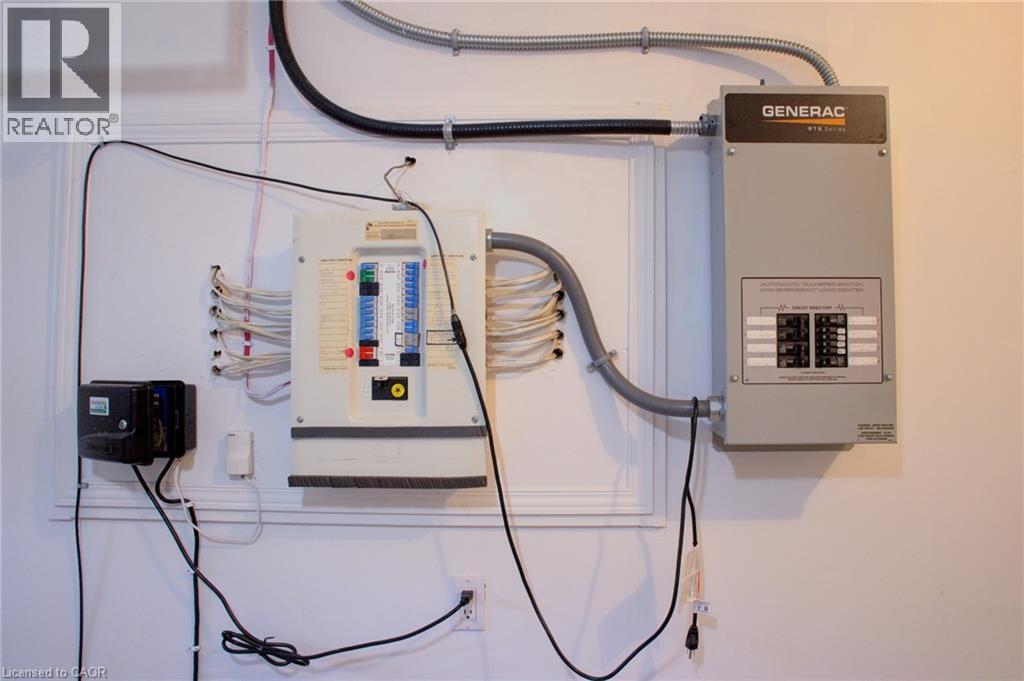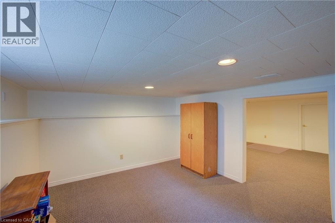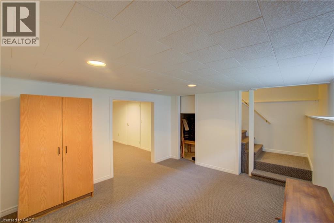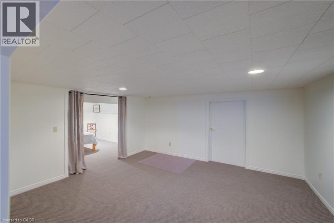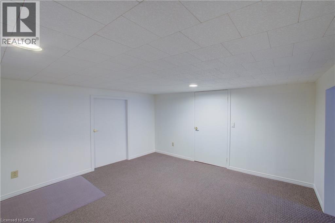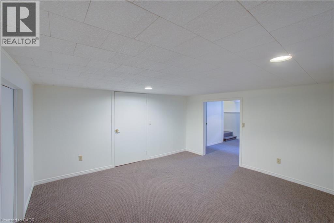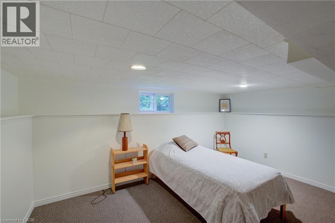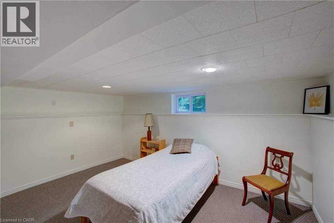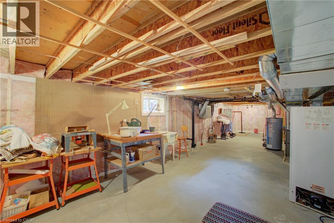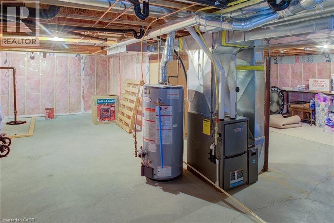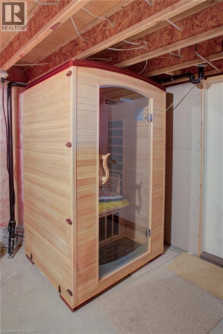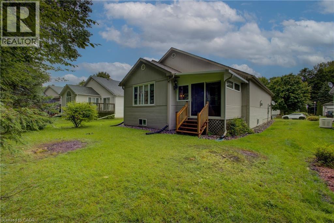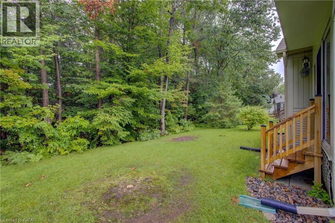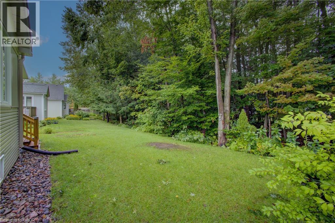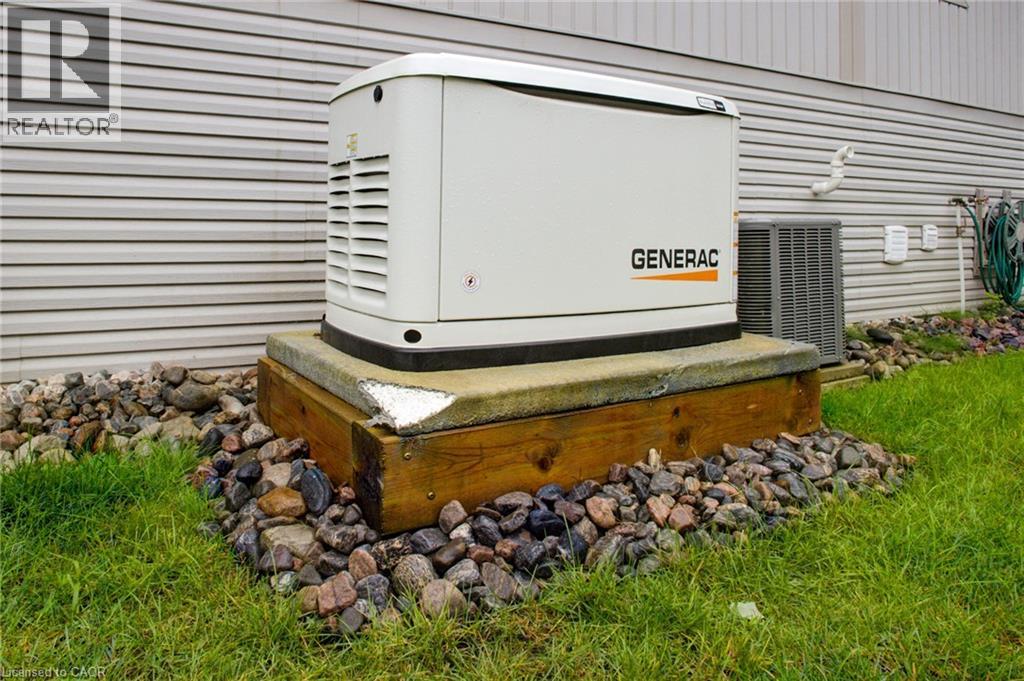3 Bedroom
2 Bathroom
2,791 ft2
Bungalow
Central Air Conditioning
Forced Air
$640,000
Welcome to this well-built bungalow nestled in the heart of Gravenhurst. Designed with comfort and functionality in mind, this home features an inviting open-concept layout with a spacious living area and large kitchen with ample cupboard and counter top space—perfect for everyday living and entertaining.Generously sized bedrooms, including a primary suite with its own ensuite, offer plenty of space to relax main floor laundry. Large windows fill each room with natural light, enhancing the airy feel throughout. A cozy gas fireplace anchors the main floor, while a bright seating area flows into the sunroom, overlooking the private backyard oasis. The lower level offers even more living space with an additional bedroom, abundant storage, a versatile workshop area, and your very own sauna—a perfect retreat for relaxation year-round. A single-car garage provides convenient parking and extra space. Upgrades include a Generac backup generator, irrigation system, and air exchanger—ensuring peace of mind and modern efficiency. This property is the perfect blend of comfort, privacy, and practicality—ready for its next chapter. (id:56991)
Property Details
|
MLS® Number
|
40765219 |
|
Property Type
|
Single Family |
|
AmenitiesNearBy
|
Park, Place Of Worship, Shopping |
|
ParkingSpaceTotal
|
4 |
Building
|
BathroomTotal
|
2 |
|
BedroomsAboveGround
|
2 |
|
BedroomsBelowGround
|
1 |
|
BedroomsTotal
|
3 |
|
Appliances
|
Dryer, Refrigerator, Sauna, Stove, Water Softener, Washer, Window Coverings |
|
ArchitecturalStyle
|
Bungalow |
|
BasementDevelopment
|
Partially Finished |
|
BasementType
|
Full (partially Finished) |
|
ConstructedDate
|
2002 |
|
ConstructionStyleAttachment
|
Detached |
|
CoolingType
|
Central Air Conditioning |
|
ExteriorFinish
|
Vinyl Siding |
|
FireplacePresent
|
No |
|
HeatingFuel
|
Natural Gas |
|
HeatingType
|
Forced Air |
|
StoriesTotal
|
1 |
|
SizeInterior
|
2,791 Ft2 |
|
Type
|
House |
|
UtilityWater
|
Municipal Water |
Parking
Land
|
AccessType
|
Highway Access |
|
Acreage
|
No |
|
LandAmenities
|
Park, Place Of Worship, Shopping |
|
Sewer
|
Municipal Sewage System |
|
SizeFrontage
|
66 Ft |
|
SizeTotalText
|
Under 1/2 Acre |
|
ZoningDescription
|
R1 |
Rooms
| Level |
Type |
Length |
Width |
Dimensions |
|
Basement |
Other |
|
|
27'5'' x 42'6'' |
|
Basement |
Recreation Room |
|
|
11'1'' x 13'4'' |
|
Basement |
Family Room |
|
|
13'5'' x 13'9'' |
|
Basement |
Bedroom |
|
|
14'2'' x 10'11'' |
|
Main Level |
Sunroom |
|
|
9'9'' x 9'8'' |
|
Main Level |
Full Bathroom |
|
|
8'10'' x 7'9'' |
|
Main Level |
Bedroom |
|
|
11'10'' x 9'11'' |
|
Main Level |
Primary Bedroom |
|
|
12'7'' x 16'6'' |
|
Main Level |
4pc Bathroom |
|
|
8'3'' x 7'10'' |
|
Main Level |
Family Room |
|
|
15'6'' x 11'9'' |
|
Main Level |
Breakfast |
|
|
10'4'' x 7'2'' |
|
Main Level |
Dining Room |
|
|
13'2'' x 13'10'' |
|
Main Level |
Kitchen |
|
|
10'1'' x 12'1'' |
|
Main Level |
Living Room |
|
|
14'0'' x 13'7'' |
|
Main Level |
Foyer |
|
|
9'2'' x 5'2'' |
