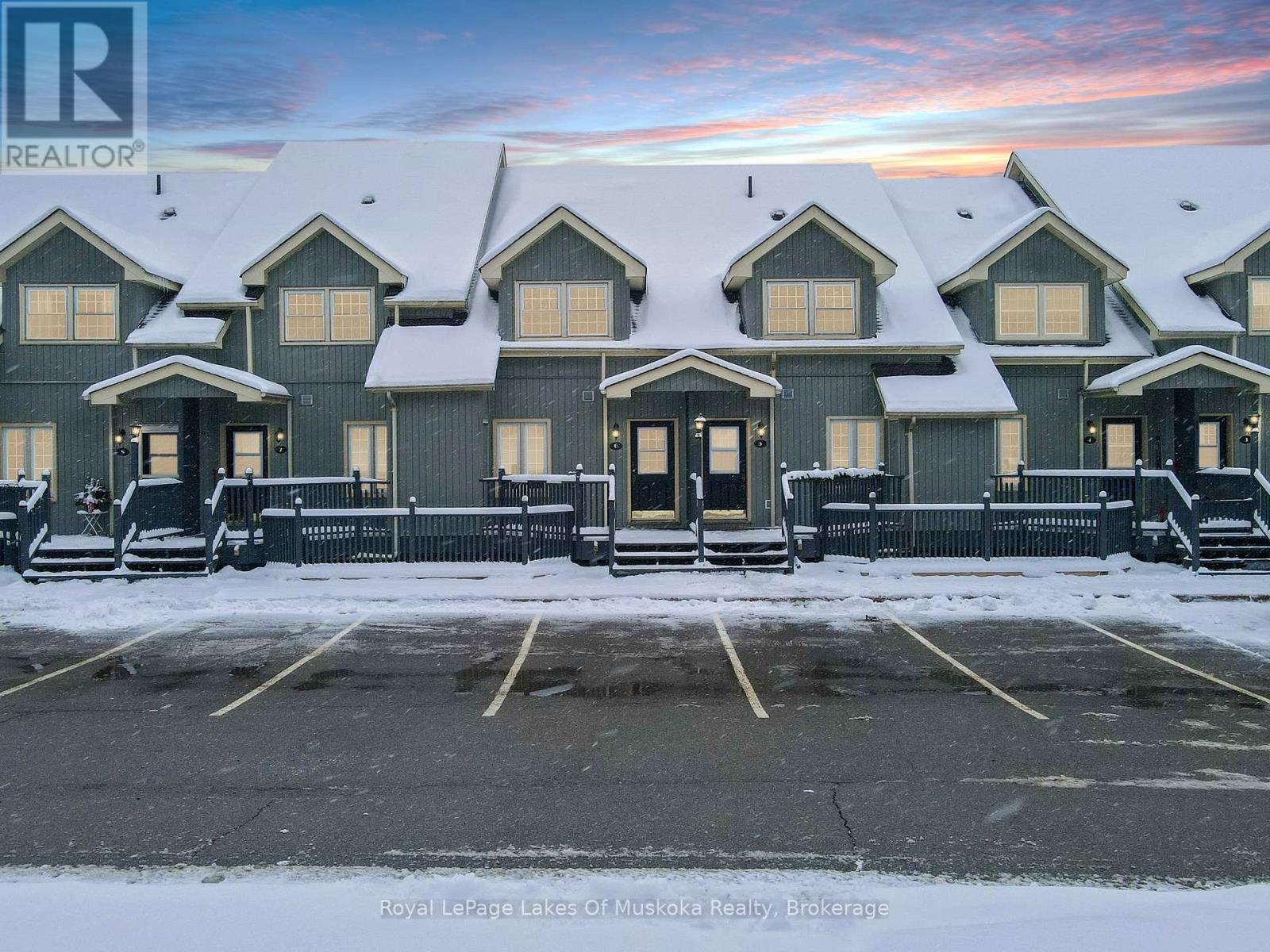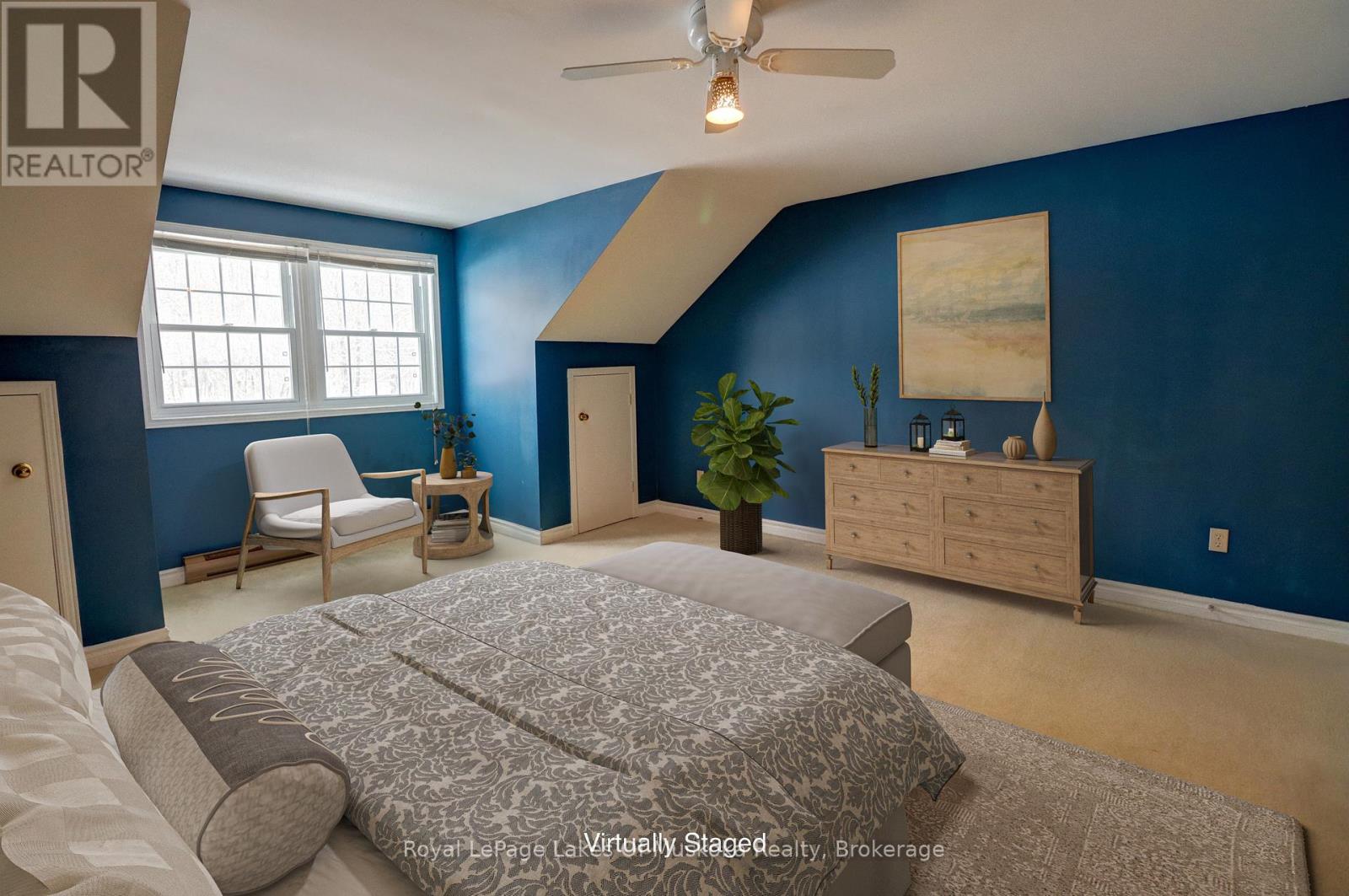2 Bedroom
2 Bathroom
1,200 - 1,399 ft2
Baseboard Heaters
$2,800 Monthly
Nestled in the heart of town, this spacious two-storey townhouse condo features a bright, spacious living and dining area ideal for relaxation and entertaining. The eat-in kitchen offers plenty of room for creating delicious meals. Upstairs, you'll find two generously sized bedrooms. Modern amenities such as fibre optic internet, and municipal water/sewer services ensure a seamless and reliable living experience. Enjoy the low-maintenance lifestyle this condo provides, allowing you more time to explore the vibrant community around you. With local amenities just a short walk away, you'll have everything you need, from grocery stores to other essentials, all within easy reach. Ideal for anyone seeking a convenient, low-maintenance lifestyle in the heart of Huntsville. (id:56991)
Property Details
|
MLS® Number
|
X11931529 |
|
Property Type
|
Single Family |
|
Community Name
|
Chaffey |
|
CommunityFeatures
|
Pet Restrictions |
|
Features
|
Balcony, In Suite Laundry |
|
ParkingSpaceTotal
|
1 |
|
Structure
|
Deck |
Building
|
BathroomTotal
|
2 |
|
BedroomsAboveGround
|
2 |
|
BedroomsTotal
|
2 |
|
Appliances
|
Water Heater, Dishwasher, Dryer, Refrigerator, Stove, Washer |
|
ExteriorFinish
|
Wood |
|
FireplacePresent
|
No |
|
FoundationType
|
Concrete |
|
HalfBathTotal
|
1 |
|
HeatingFuel
|
Electric |
|
HeatingType
|
Baseboard Heaters |
|
StoriesTotal
|
2 |
|
SizeInterior
|
1,200 - 1,399 Ft2 |
|
Type
|
Row / Townhouse |
Land
Rooms
| Level |
Type |
Length |
Width |
Dimensions |
|
Second Level |
Bedroom |
5.35 m |
4.78 m |
5.35 m x 4.78 m |
|
Second Level |
Bathroom |
2.75 m |
1.5 m |
2.75 m x 1.5 m |
|
Second Level |
Bedroom 2 |
4.76 m |
4.76 m |
4.76 m x 4.76 m |
|
Main Level |
Foyer |
2.1 m |
1.55 m |
2.1 m x 1.55 m |
|
Main Level |
Dining Room |
2.32 m |
1.97 m |
2.32 m x 1.97 m |
|
Main Level |
Kitchen |
3.51 m |
2.18 m |
3.51 m x 2.18 m |
|
Main Level |
Living Room |
8 m |
4.77 m |
8 m x 4.77 m |
|
Main Level |
Bathroom |
2.04 m |
1.4 m |
2.04 m x 1.4 m |
|
Main Level |
Laundry Room |
1.38 m |
0.9 m |
1.38 m x 0.9 m |























