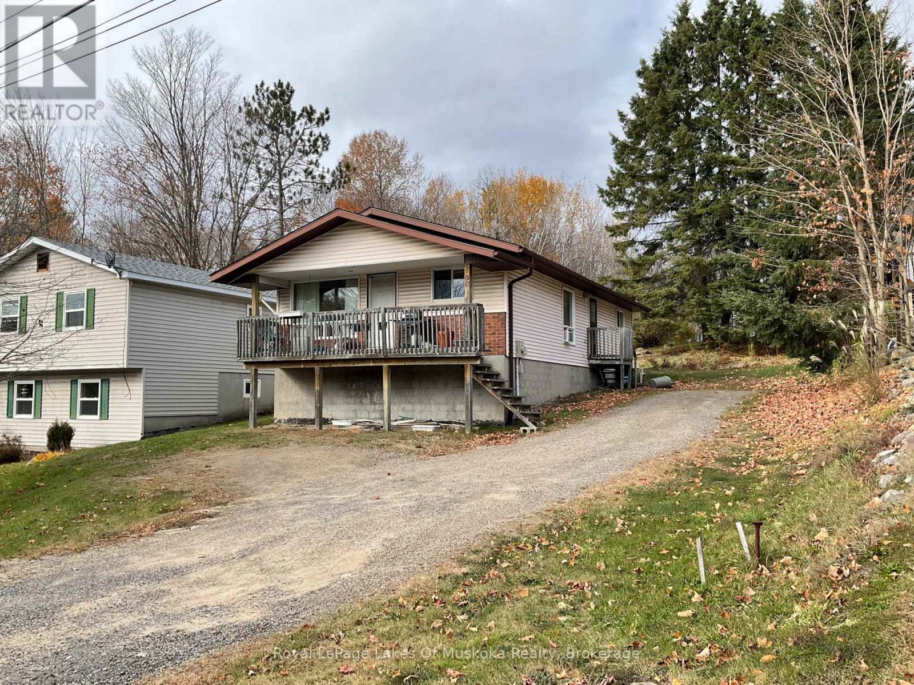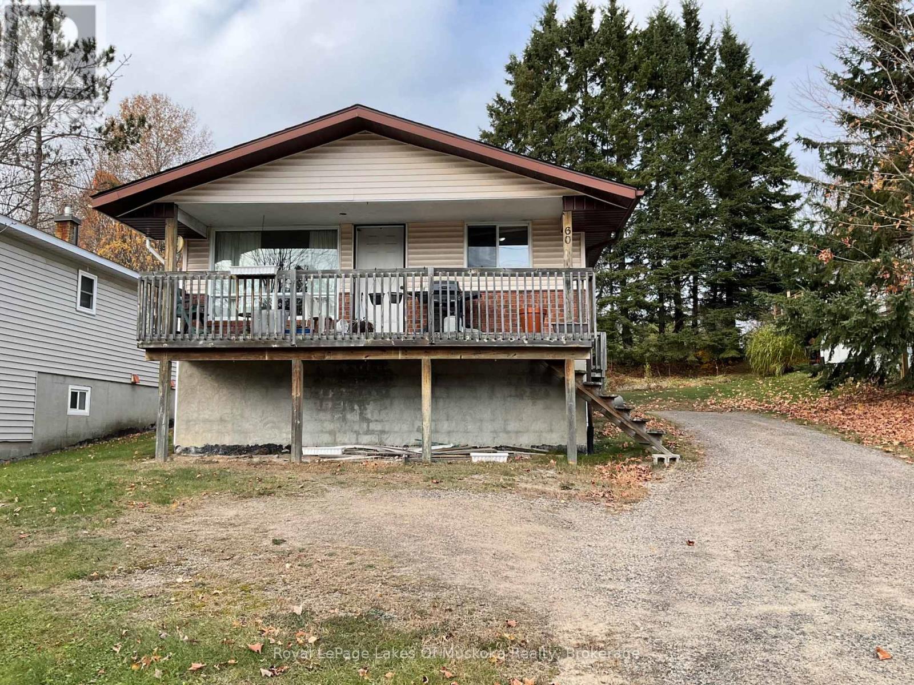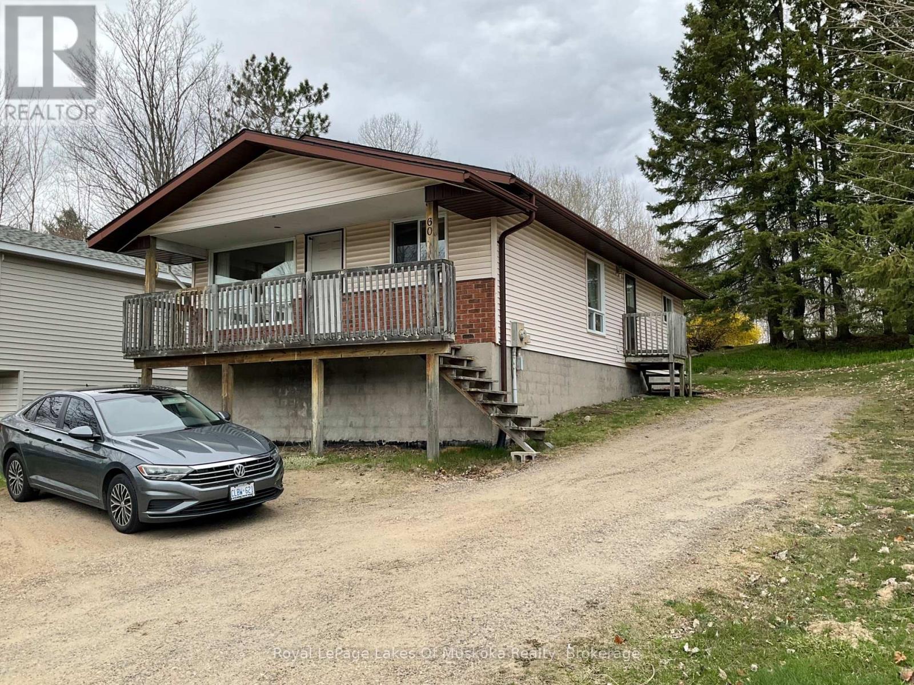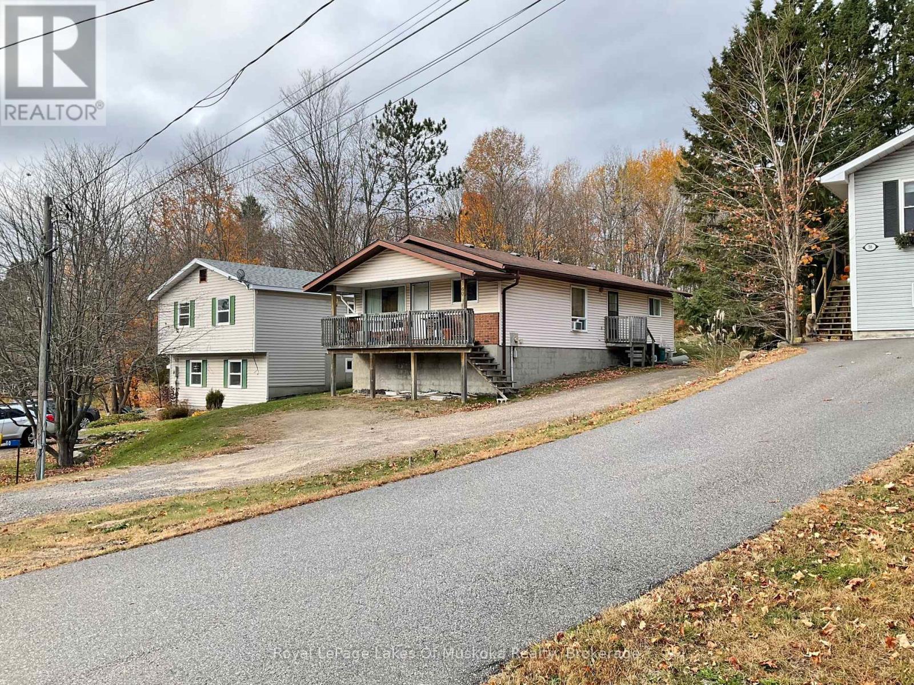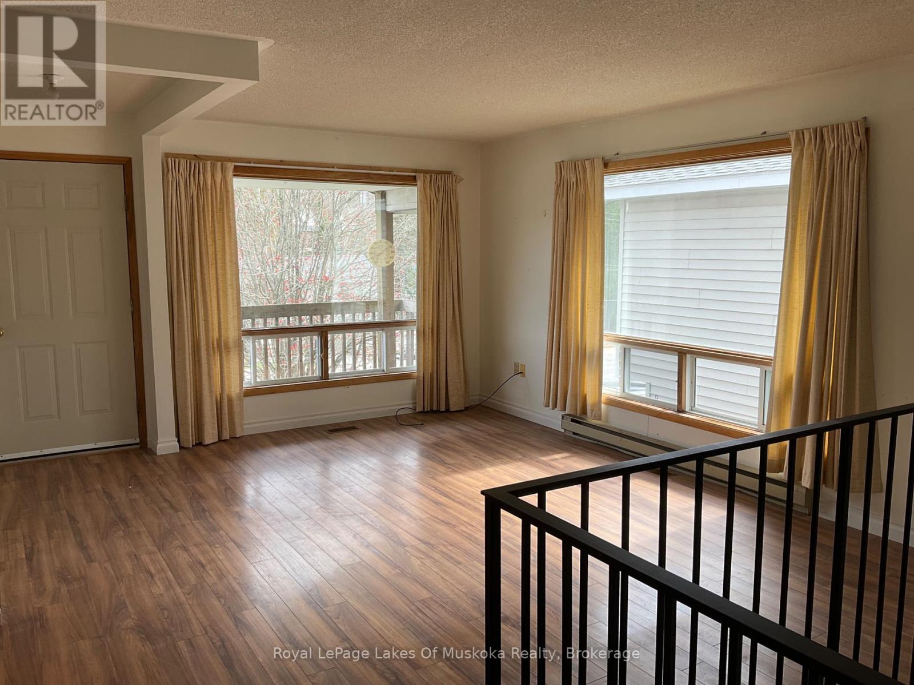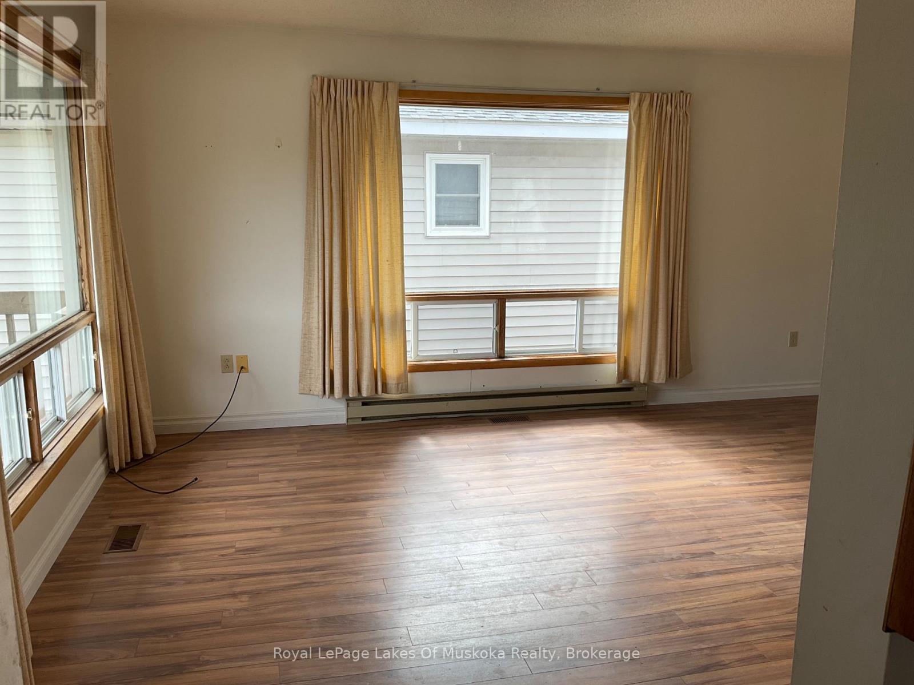3 Bedroom
1 Bathroom
700 - 1,100 ft2
Forced Air
$499,900
Welcome to this charming 3 bedroom, 1 bathroom home. A fantastic central location, providing easy access to Huntsville's downtown core with its Main Street shops, all the local grocery stores, even Walmart shopping area is within walking distance. This is a low-maintenance property with the convenience of municipal water and sewer services. The heating has been updated to an efficient Natural Gas F/A furnace. An exciting feature is the full, unfinished basement, offering a wonderful opportunity to significantly expand your living space according to your needs and preferences. Plumbing for a future bathroom has been roughed in for convenience. The home is in good condition and is available for immediate occupancy. This is a unique opportunity as it's the first time this property has been offered. (id:56991)
Property Details
|
MLS® Number
|
X12125726 |
|
Property Type
|
Single Family |
|
Community Name
|
Chaffey |
|
AmenitiesNearBy
|
Hospital, Public Transit |
|
CommunityFeatures
|
School Bus |
|
EquipmentType
|
Water Heater - Electric |
|
Features
|
Sloping |
|
ParkingSpaceTotal
|
4 |
|
RentalEquipmentType
|
Water Heater - Electric |
Building
|
BathroomTotal
|
1 |
|
BedroomsAboveGround
|
3 |
|
BedroomsTotal
|
3 |
|
Age
|
31 To 50 Years |
|
Appliances
|
Dryer, Freezer, Stove, Washer, Refrigerator |
|
BasementDevelopment
|
Unfinished |
|
BasementType
|
Full (unfinished) |
|
ConstructionStyleAttachment
|
Detached |
|
ExteriorFinish
|
Vinyl Siding |
|
FireProtection
|
Smoke Detectors |
|
FireplacePresent
|
No |
|
FoundationType
|
Block |
|
HeatingFuel
|
Natural Gas |
|
HeatingType
|
Forced Air |
|
StoriesTotal
|
2 |
|
SizeInterior
|
700 - 1,100 Ft2 |
|
Type
|
House |
|
UtilityWater
|
Municipal Water |
Parking
Land
|
Acreage
|
No |
|
LandAmenities
|
Hospital, Public Transit |
|
Sewer
|
Sanitary Sewer |
|
SizeDepth
|
283 Ft |
|
SizeFrontage
|
50 Ft |
|
SizeIrregular
|
50 X 283 Ft |
|
SizeTotalText
|
50 X 283 Ft|under 1/2 Acre |
|
ZoningDescription
|
R2 |
Rooms
| Level |
Type |
Length |
Width |
Dimensions |
|
Main Level |
Kitchen |
3.57 m |
2.7 m |
3.57 m x 2.7 m |
|
Main Level |
Dining Room |
2.6 m |
2.7 m |
2.6 m x 2.7 m |
|
Main Level |
Living Room |
4.8 m |
4.3 m |
4.8 m x 4.3 m |
|
Main Level |
Primary Bedroom |
3.53 m |
2.83 m |
3.53 m x 2.83 m |
|
Main Level |
Bedroom 2 |
2.82 m |
3.2 m |
2.82 m x 3.2 m |
|
Main Level |
Bedroom 3 |
3.56 m |
2.6 m |
3.56 m x 2.6 m |
|
Main Level |
Laundry Room |
2.6 m |
2.7 m |
2.6 m x 2.7 m |
Utilities
|
Cable
|
Available |
|
Sewer
|
Installed |
