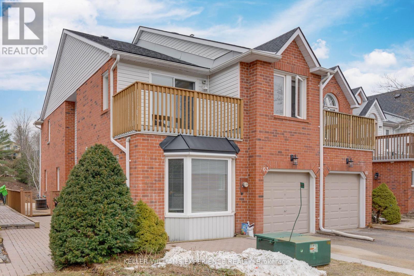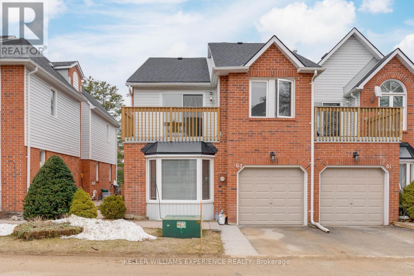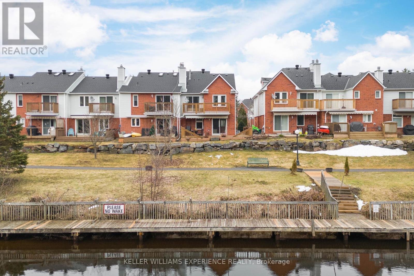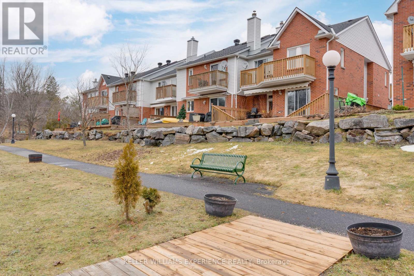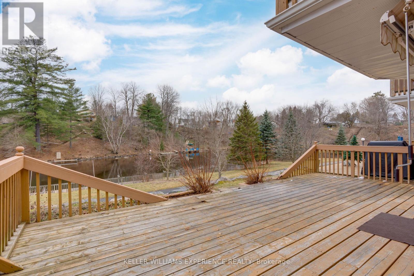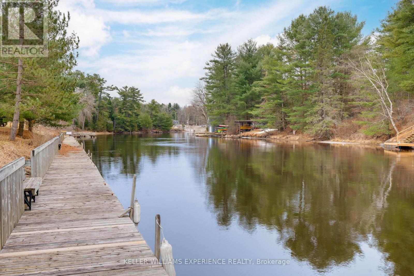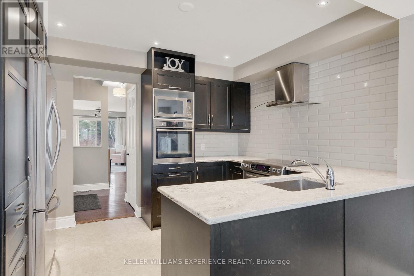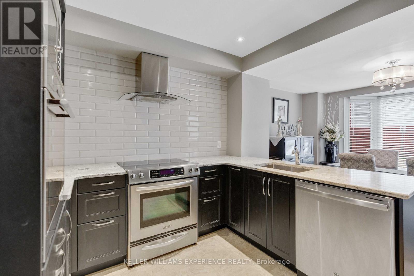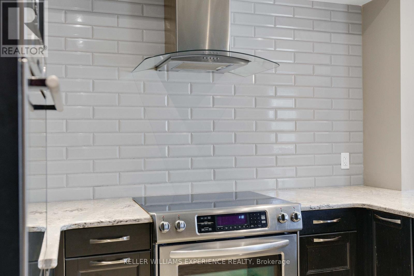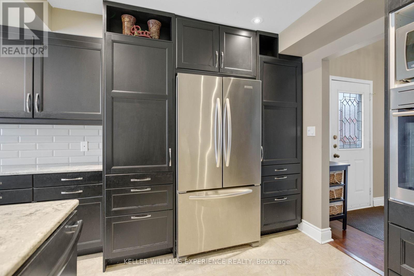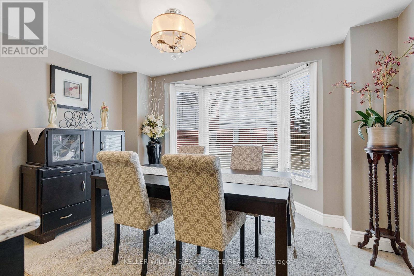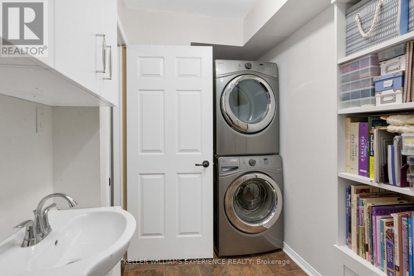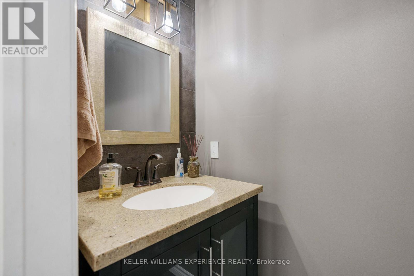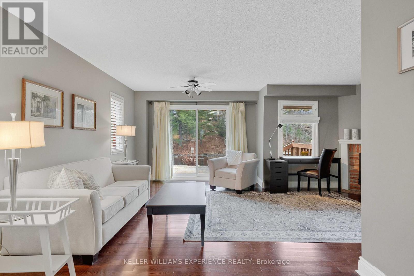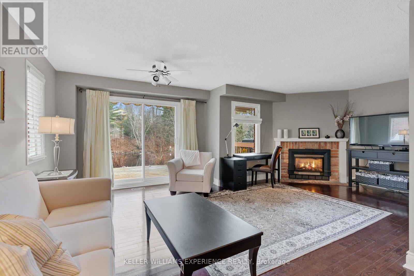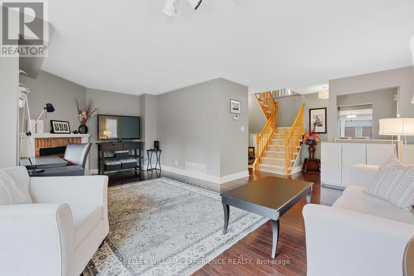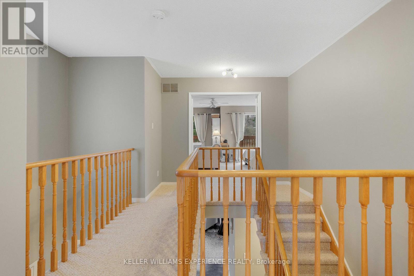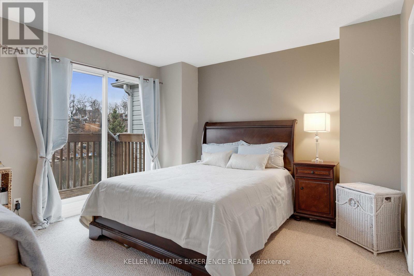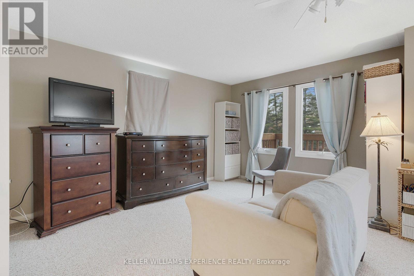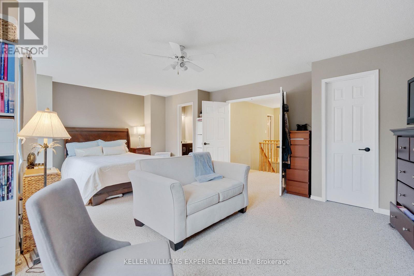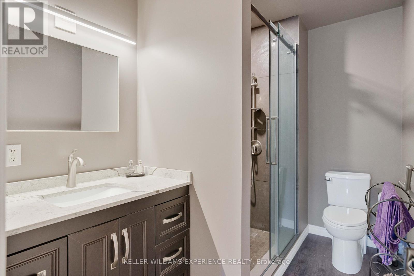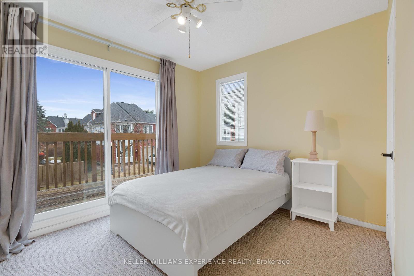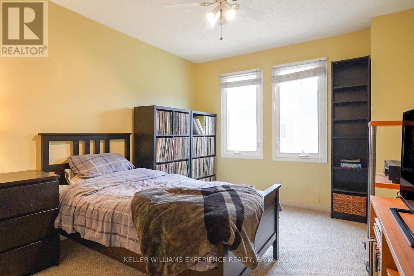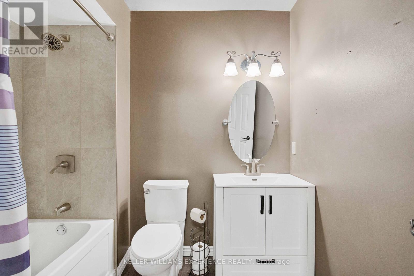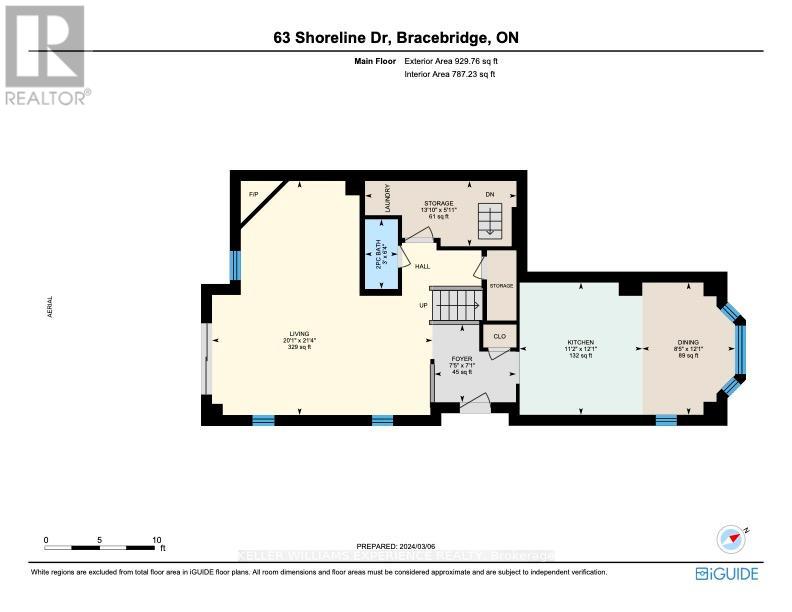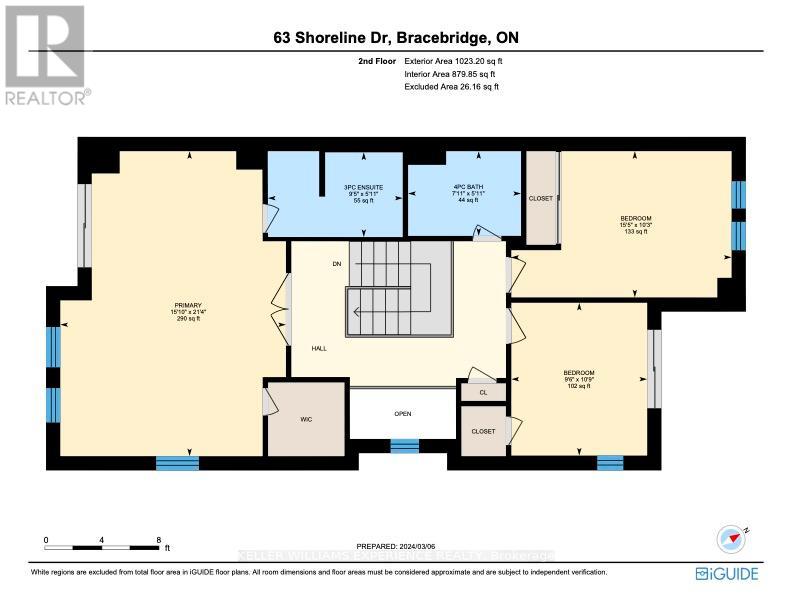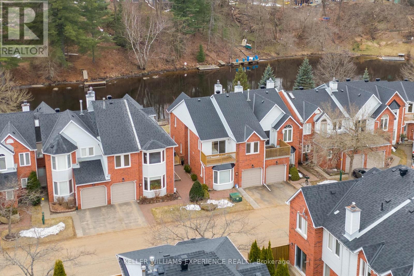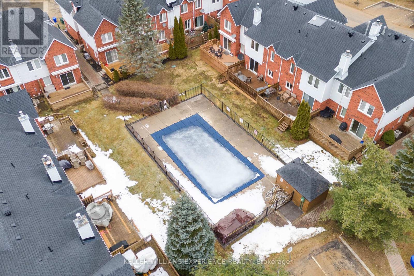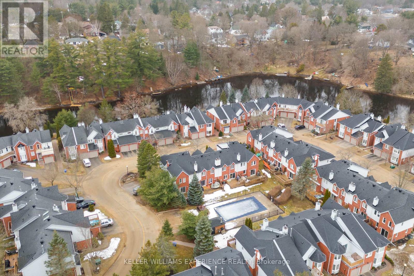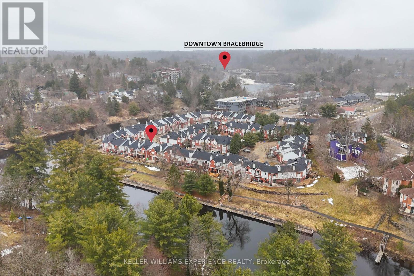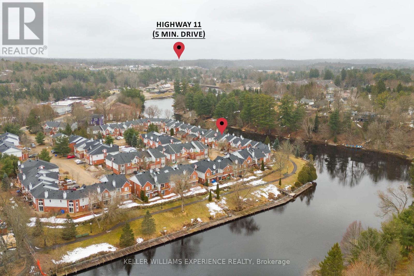3 Bedroom
3 Bathroom
Fireplace
Outdoor Pool
Central Air Conditioning
Forced Air
$799,900Maintenance,
$693.35 Monthly
Welcome to 63 Shoreline Dr. This 2-story, 3 bedroom, 2.5 bathroom end-unit townhome provides unmatched riverside living. Enjoy a large deck overlooking the Muskoka River, a paved walking path, and a community saltwater pool. Inside, find brand new hardwood floors, an updated kitchen with Cambria quartz countertops, a cozy fireplace in the living room, and a primary bedroom with balcony access and a 3-piece ensuite. Additional features include two bedrooms, a 4-piece bathroom upstairs, a crawl space for storage, exterior maintenance handled by the condo board and docking privileges are available however are limited. Come and see all that 63 Shoreline Dr has to offer! Book a showing today. (id:56991)
Property Details
|
MLS® Number
|
X8128728 |
|
Property Type
|
Single Family |
|
Features
|
Balcony |
|
Parking Space Total
|
2 |
|
Pool Type
|
Outdoor Pool |
Building
|
Bathroom Total
|
3 |
|
Bedrooms Above Ground
|
3 |
|
Bedrooms Total
|
3 |
|
Basement Type
|
Crawl Space |
|
Cooling Type
|
Central Air Conditioning |
|
Exterior Finish
|
Brick, Vinyl Siding |
|
Fireplace Present
|
Yes |
|
Heating Fuel
|
Natural Gas |
|
Heating Type
|
Forced Air |
|
Stories Total
|
2 |
|
Type
|
Row / Townhouse |
Parking
Land
|
Acreage
|
No |
|
Surface Water
|
River/stream |
Rooms
| Level |
Type |
Length |
Width |
Dimensions |
|
Second Level |
Primary Bedroom |
6.5 m |
4.83 m |
6.5 m x 4.83 m |
|
Second Level |
Bathroom |
4.22 m |
1.8 m |
4.22 m x 1.8 m |
|
Second Level |
Bedroom 2 |
3.28 m |
2.9 m |
3.28 m x 2.9 m |
|
Second Level |
Bedroom 3 |
4.7 m |
3.12 m |
4.7 m x 3.12 m |
|
Second Level |
Bathroom |
1.8 m |
2.41 m |
1.8 m x 2.41 m |
|
Main Level |
Foyer |
2.16 m |
2.26 m |
2.16 m x 2.26 m |
|
Main Level |
Kitchen |
3.68 m |
3.4 m |
3.68 m x 3.4 m |
|
Main Level |
Dining Room |
3.68 m |
2.57 m |
3.68 m x 2.57 m |
|
Main Level |
Living Room |
6.5 m |
6.12 m |
6.5 m x 6.12 m |
|
Main Level |
Bathroom |
1.93 m |
0.91 m |
1.93 m x 0.91 m |
|
Main Level |
Laundry Room |
1.8 m |
4.22 m |
1.8 m x 4.22 m |
