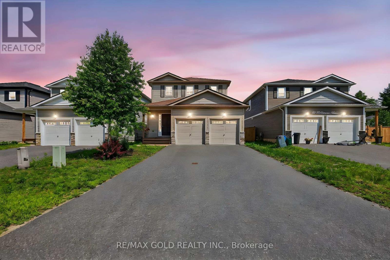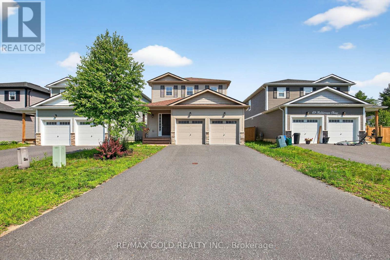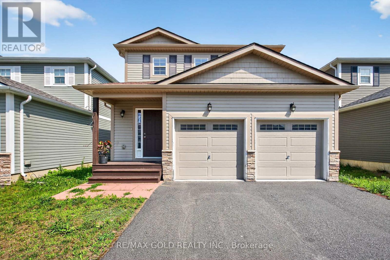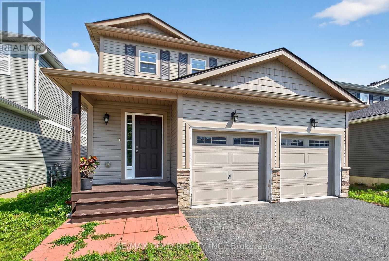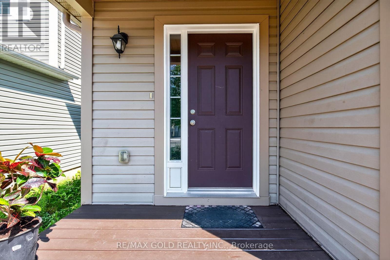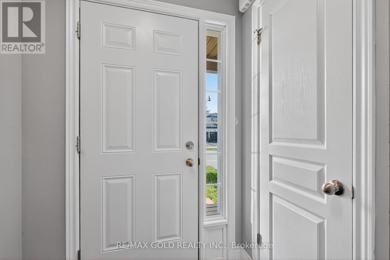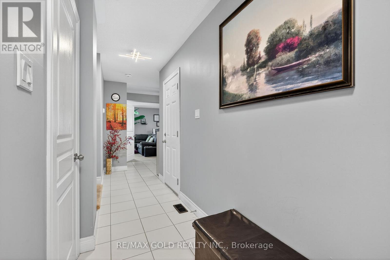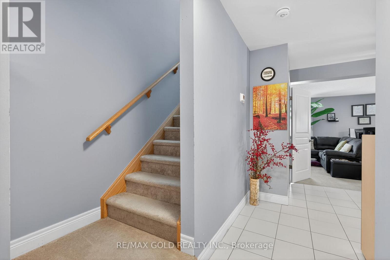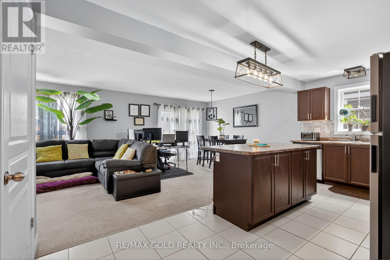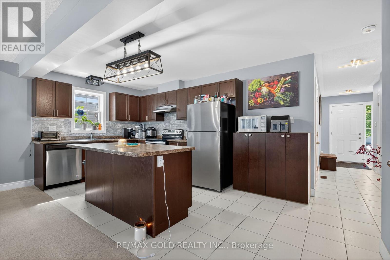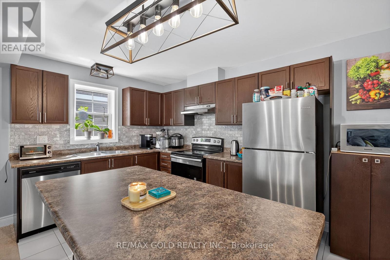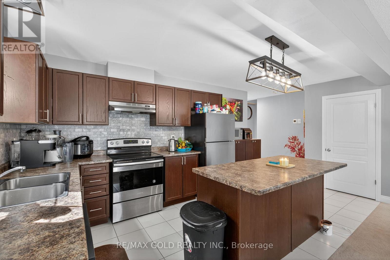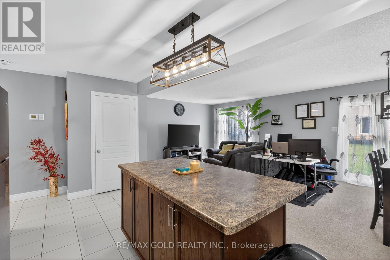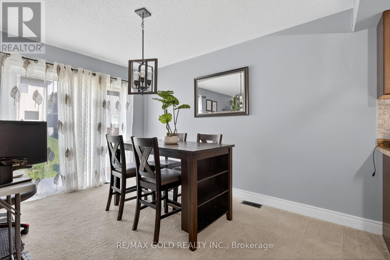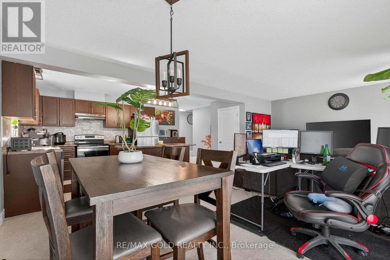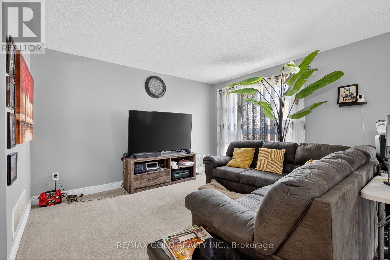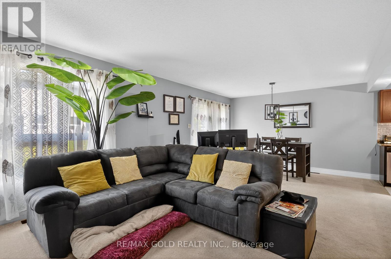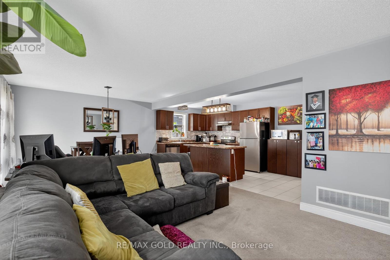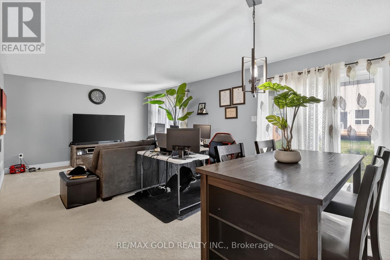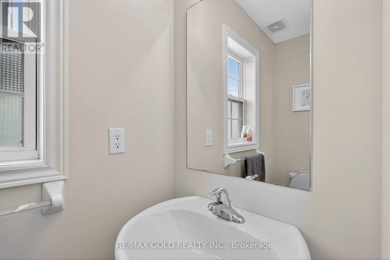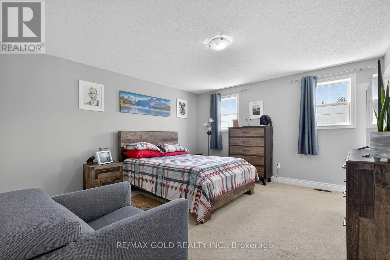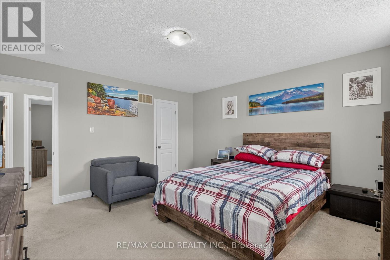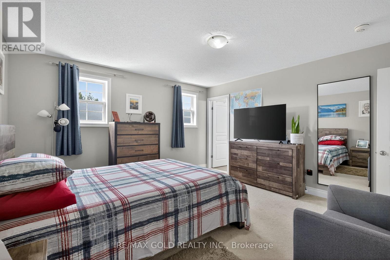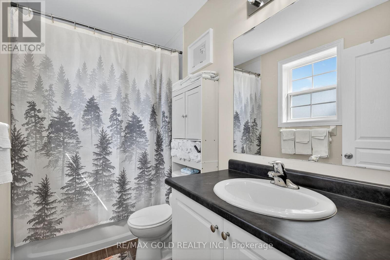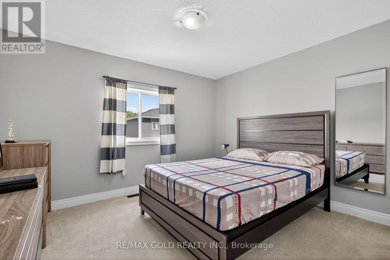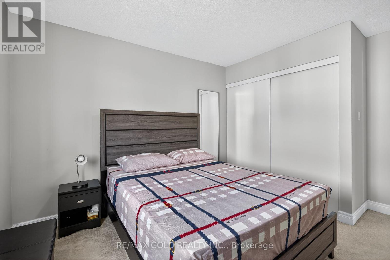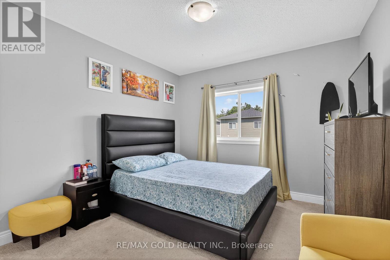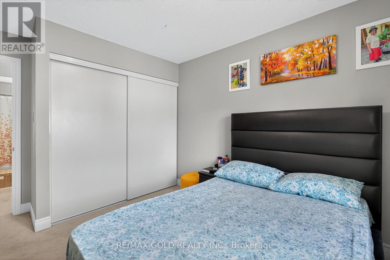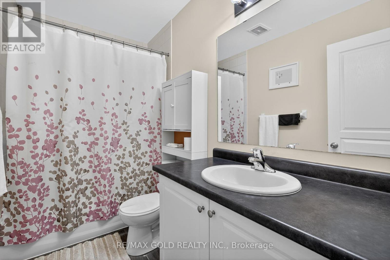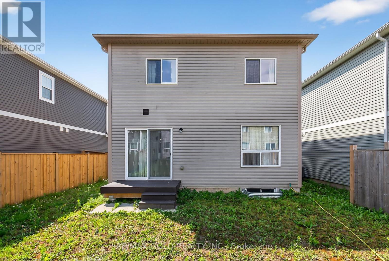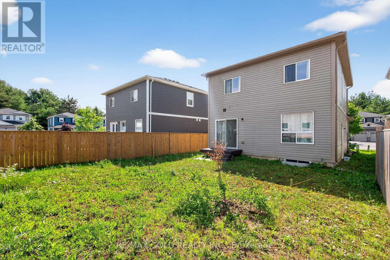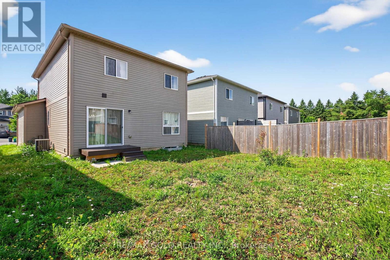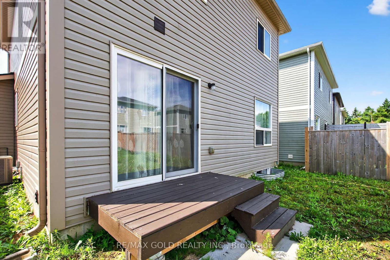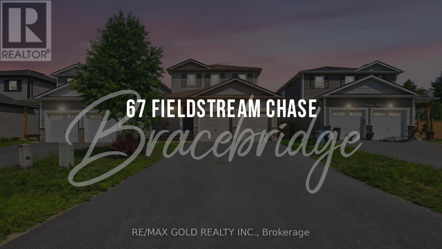3 Bedroom
3 Bathroom
1,100 - 1,500 ft2
Central Air Conditioning
Forced Air
$799,000
This beautiful 2-storey home is perfect for families! It offers 1,500 sq. ft. of living space,3 spacious bedrooms, and 2.5 bathrooms. The double car garage gives you plenty of room for parking and storage and there's no sidewalk, so you get a full-length driveway for extraparking. The basement has a separate side entrance, making it a great space to finish in the future whether for a rental unit, in-law suite, or extra living space. A solid, well-kept home in a great area ready for its next owner!This beautiful 2-storey home is perfect for families! (id:56991)
Property Details
|
MLS® Number
|
X12288522 |
|
Property Type
|
Single Family |
|
Community Name
|
Macaulay |
|
ParkingSpaceTotal
|
6 |
Building
|
BathroomTotal
|
3 |
|
BedroomsAboveGround
|
3 |
|
BedroomsTotal
|
3 |
|
Age
|
6 To 15 Years |
|
Appliances
|
Garage Door Opener Remote(s), Dishwasher, Dryer, Stove, Washer, Refrigerator |
|
BasementDevelopment
|
Unfinished |
|
BasementType
|
N/a (unfinished) |
|
ConstructionStyleAttachment
|
Detached |
|
CoolingType
|
Central Air Conditioning |
|
FireplacePresent
|
No |
|
FlooringType
|
Tile |
|
HalfBathTotal
|
1 |
|
HeatingFuel
|
Natural Gas |
|
HeatingType
|
Forced Air |
|
StoriesTotal
|
2 |
|
SizeInterior
|
1,100 - 1,500 Ft2 |
|
Type
|
House |
Parking
Land
|
Acreage
|
No |
|
Sewer
|
Sanitary Sewer |
|
SizeDepth
|
102 Ft ,7 In |
|
SizeFrontage
|
36 Ft ,7 In |
|
SizeIrregular
|
36.6 X 102.6 Ft |
|
SizeTotalText
|
36.6 X 102.6 Ft |
|
ZoningDescription
|
R1-51 |
Rooms
| Level |
Type |
Length |
Width |
Dimensions |
|
Second Level |
Primary Bedroom |
4.23 m |
4.4 m |
4.23 m x 4.4 m |
|
Second Level |
Bedroom 2 |
3.19 m |
3.94 m |
3.19 m x 3.94 m |
|
Second Level |
Bedroom 3 |
3.66 m |
3.93 m |
3.66 m x 3.93 m |
|
Main Level |
Living Room |
3.79 m |
3.94 m |
3.79 m x 3.94 m |
|
Main Level |
Dining Room |
3.15 m |
3.93 m |
3.15 m x 3.93 m |
|
Main Level |
Kitchen |
5.91 m |
2.71 m |
5.91 m x 2.71 m |
|
Main Level |
Foyer |
|
|
Measurements not available |
|
Main Level |
Bathroom |
1.74 m |
0.91 m |
1.74 m x 0.91 m |
Utilities
|
Cable
|
Installed |
|
Electricity
|
Available |
|
Sewer
|
Available |
