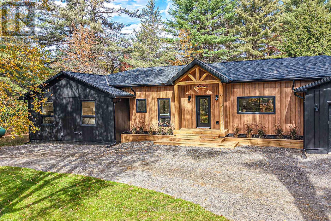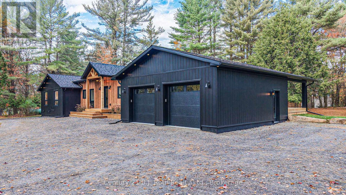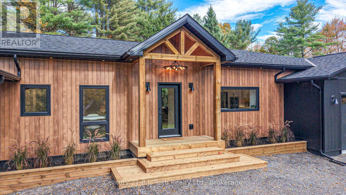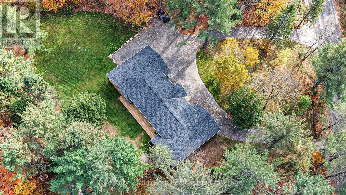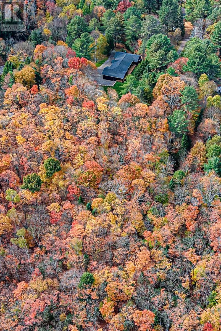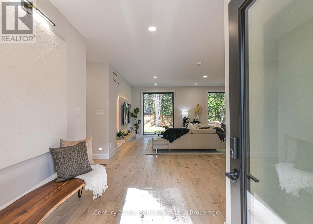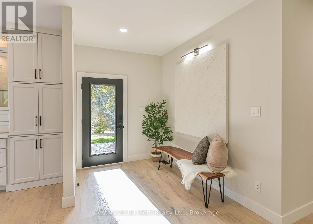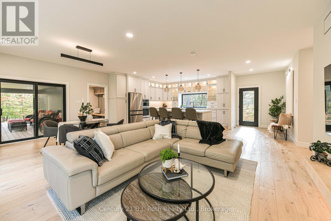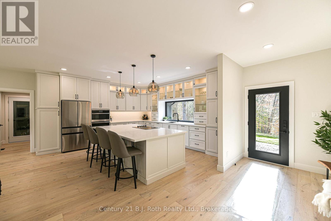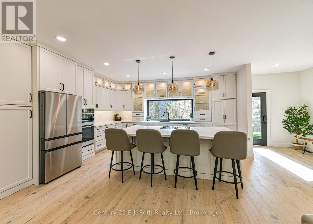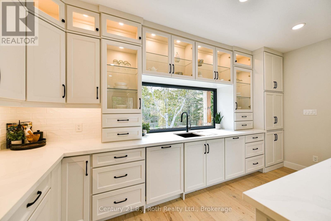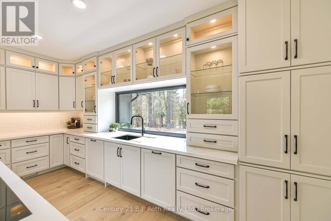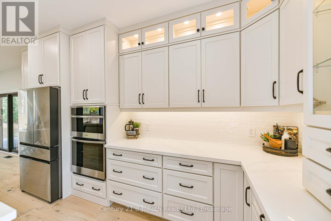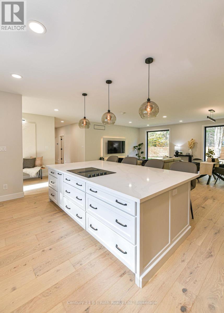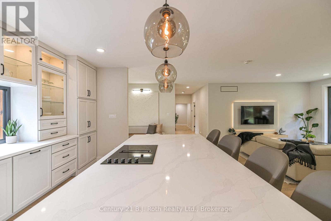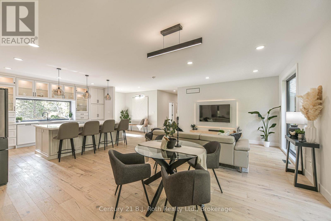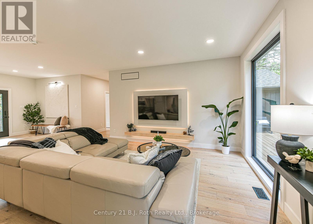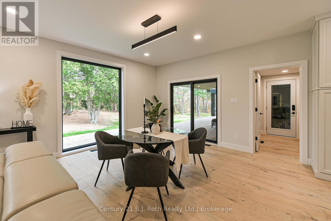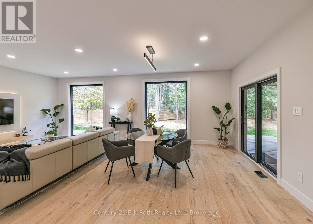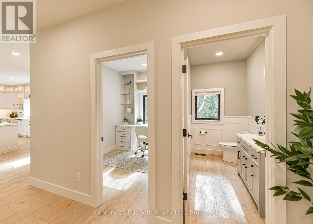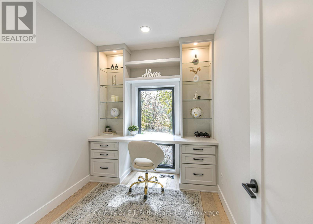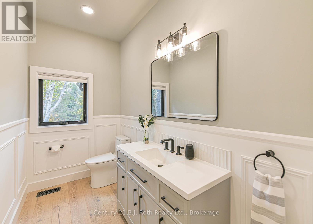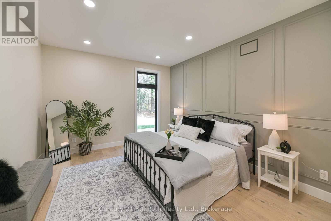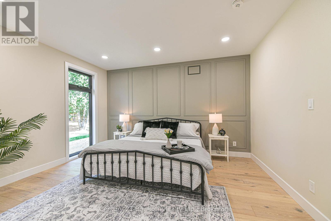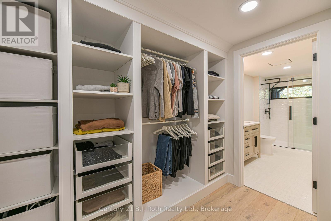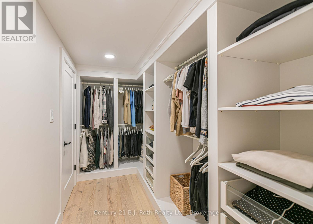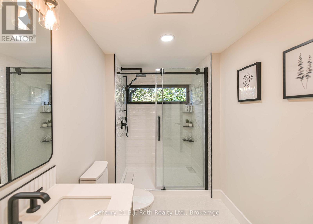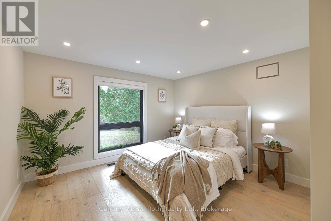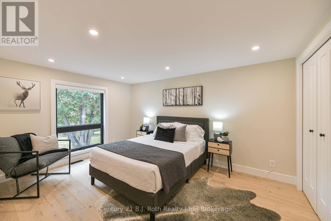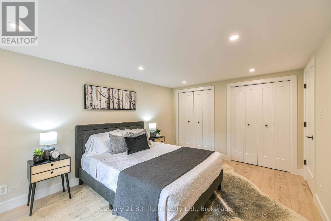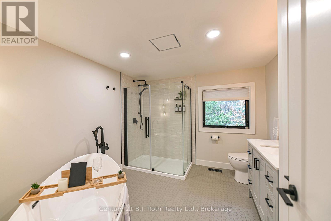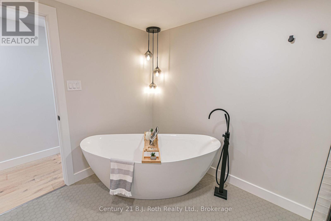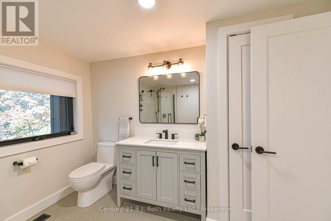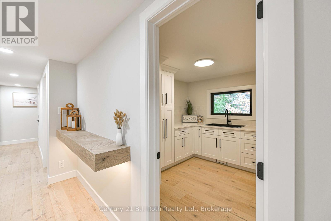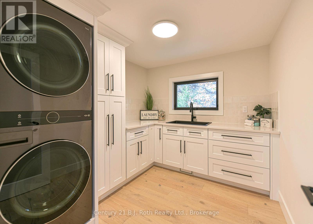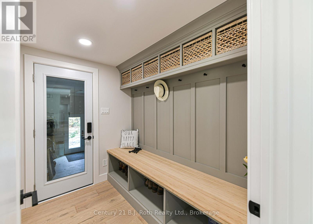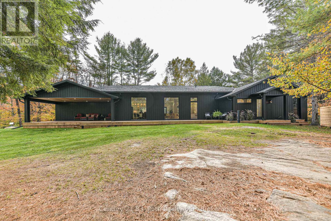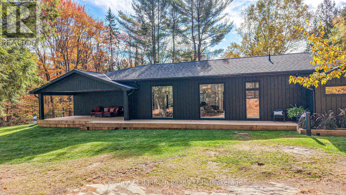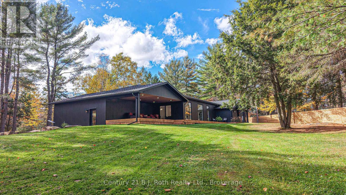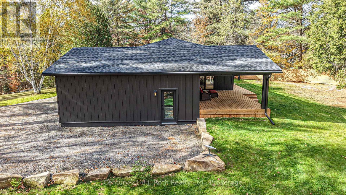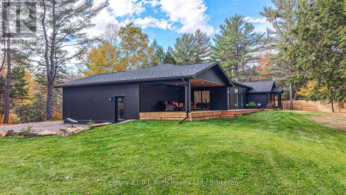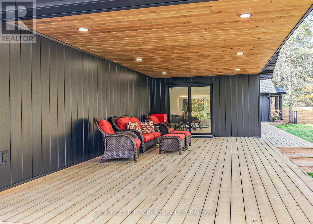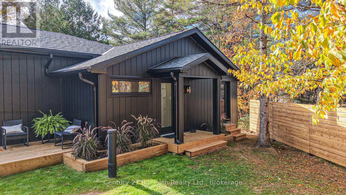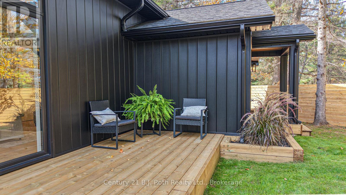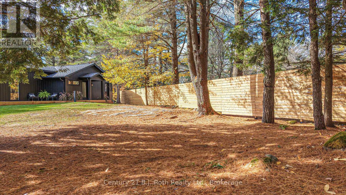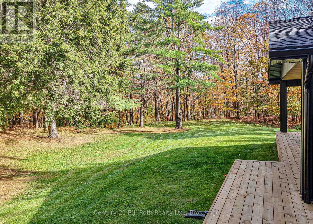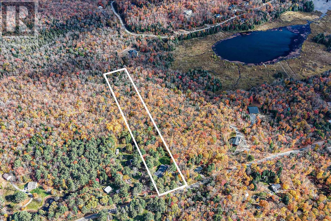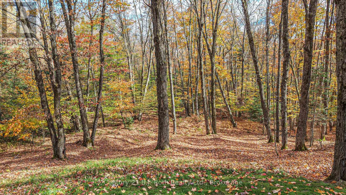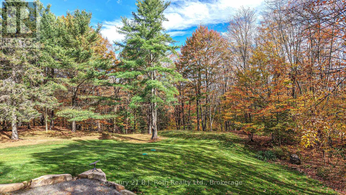3 Bedroom
3 Bathroom
2,000 - 2,500 ft2
Bungalow
Central Air Conditioning
Forced Air
$1,449,900
In the prestigious community of Huntsville, this home is your gateway to a dynamic lifestyle, complete with trendy restaurants, parks and cultural hotspots. A striking blend of luxury and modern design set on 4.3 acres of pure treed serenity. Enjoy over 2000 sq. ft of one floor living, .this bungalow has been tastefully renovated with sleek finishes such as engineered hardwood throughout and floor to ceiling windows that flood the space with natural light. Step onto your covered back deck and enjoy your morning coffee surrounded by breathtaking views and peaceful wildlife. Some major upgrades include 1100 sq ft addition with a heated double car garage, new septic system, furnace, air conditioning, HRV system, kitchen, bathrooms, windows, doors, covered deck, eaves, soffit, facia, roof, siding, property grading and new crushed granite circular driveway. Sit back, relax and enjoy this home for years to come. Don't miss your chance to own this one-of-a-kind sanctuary - book your private tour today! (id:56991)
Property Details
|
MLS® Number
|
X12473164 |
|
Property Type
|
Single Family |
|
Community Name
|
Chaffey |
|
EquipmentType
|
Propane Tank |
|
Features
|
Wooded Area, Rolling, Partially Cleared |
|
ParkingSpaceTotal
|
10 |
|
RentalEquipmentType
|
Propane Tank |
|
Structure
|
Deck, Shed |
Building
|
BathroomTotal
|
3 |
|
BedroomsAboveGround
|
3 |
|
BedroomsTotal
|
3 |
|
Appliances
|
Oven - Built-in, Range, Dishwasher, Dryer, Garage Door Opener, Microwave, Oven, Washer, Window Coverings, Refrigerator |
|
ArchitecturalStyle
|
Bungalow |
|
BasementType
|
Crawl Space |
|
ConstructionStyleAttachment
|
Detached |
|
CoolingType
|
Central Air Conditioning |
|
ExteriorFinish
|
Vinyl Siding, Steel |
|
FireplacePresent
|
No |
|
FoundationType
|
Insulated Concrete Forms, Block |
|
HalfBathTotal
|
1 |
|
HeatingFuel
|
Propane |
|
HeatingType
|
Forced Air |
|
StoriesTotal
|
1 |
|
SizeInterior
|
2,000 - 2,500 Ft2 |
|
Type
|
House |
|
UtilityWater
|
Drilled Well |
Parking
Land
|
Acreage
|
No |
|
Sewer
|
Septic System |
|
SizeDepth
|
1353 Ft ,10 In |
|
SizeFrontage
|
142 Ft |
|
SizeIrregular
|
142 X 1353.9 Ft |
|
SizeTotalText
|
142 X 1353.9 Ft |
|
ZoningDescription
|
Ru1 |
Rooms
| Level |
Type |
Length |
Width |
Dimensions |
|
Main Level |
Primary Bedroom |
4.47 m |
3.96 m |
4.47 m x 3.96 m |
|
Main Level |
Bedroom 2 |
4.49 m |
3.33 m |
4.49 m x 3.33 m |
|
Main Level |
Bedroom 3 |
3.6 m |
3.27 m |
3.6 m x 3.27 m |
|
Main Level |
Office |
2.94 m |
2.33 m |
2.94 m x 2.33 m |
|
Main Level |
Mud Room |
2.41 m |
1.82 m |
2.41 m x 1.82 m |
|
Main Level |
Laundry Room |
2.99 m |
2.69 m |
2.99 m x 2.69 m |
|
Main Level |
Kitchen |
5.18 m |
4.87 m |
5.18 m x 4.87 m |
|
Main Level |
Dining Room |
4.39 m |
3.35 m |
4.39 m x 3.35 m |
|
Main Level |
Living Room |
4.39 m |
3.88 m |
4.39 m x 3.88 m |
|
Main Level |
Utility Room |
2.36 m |
2 m |
2.36 m x 2 m |
Utilities

