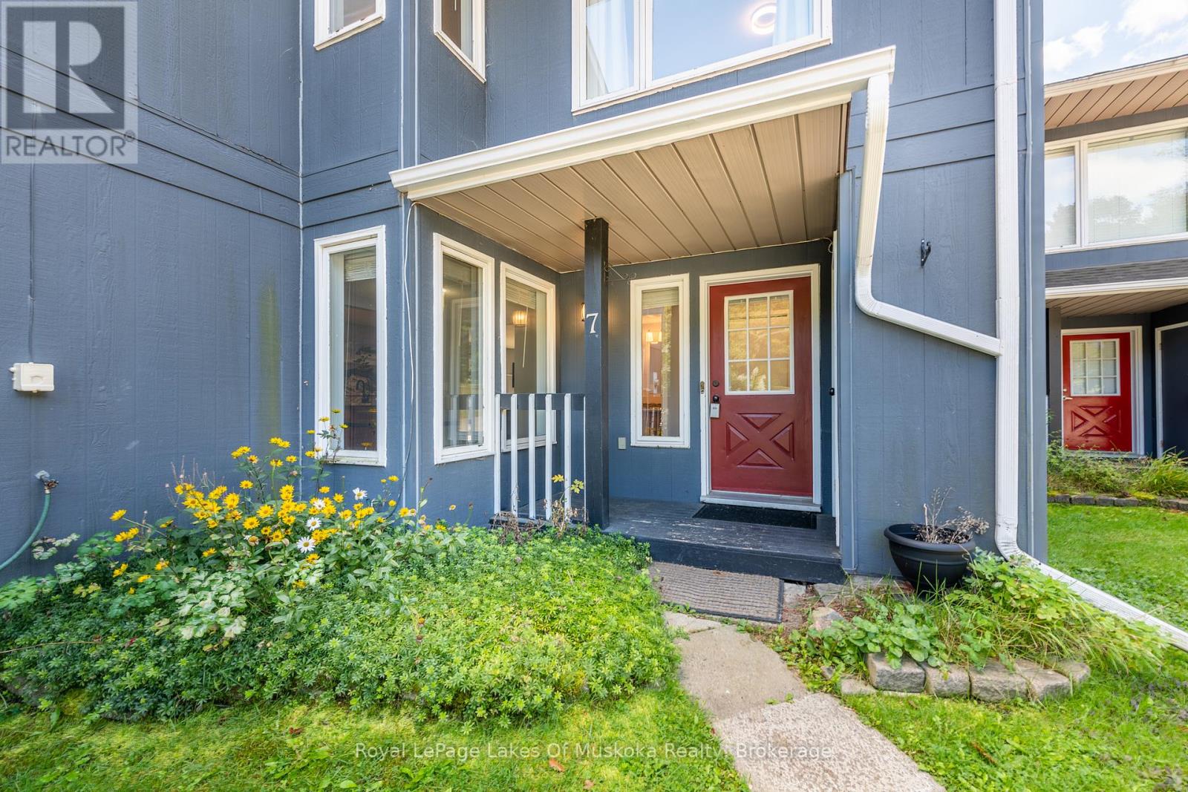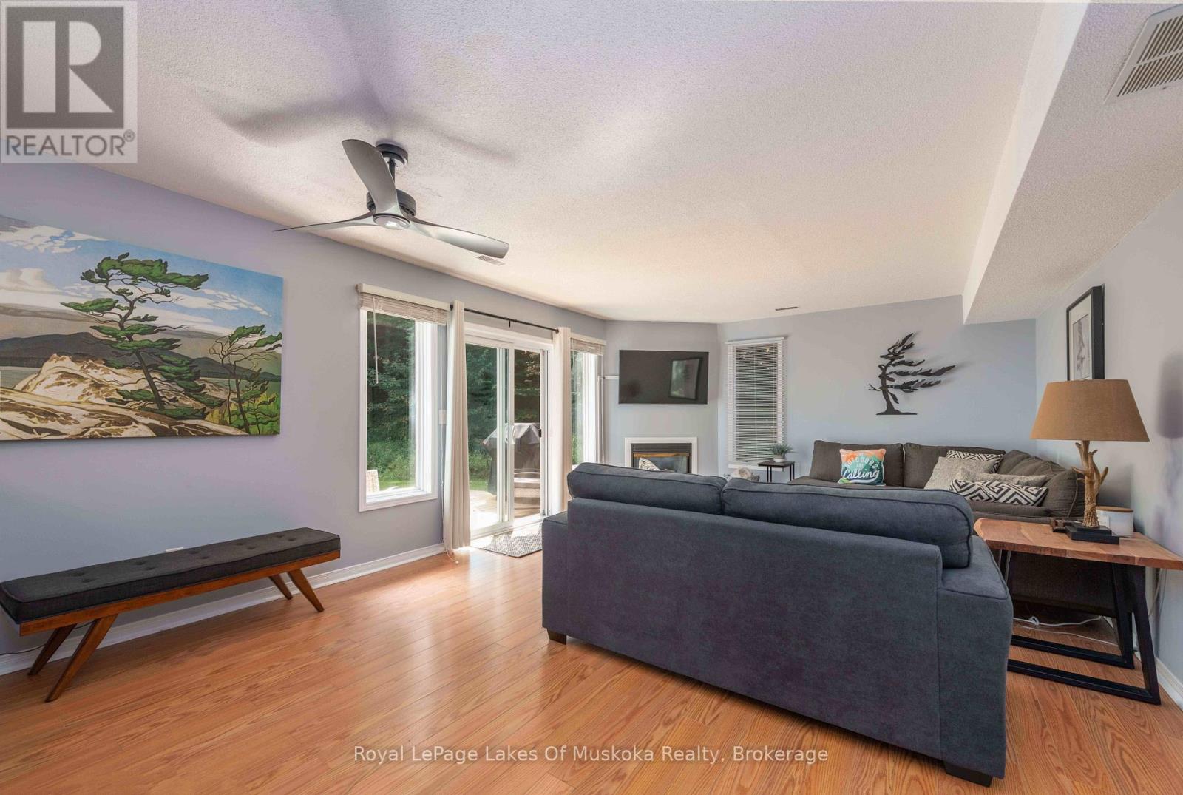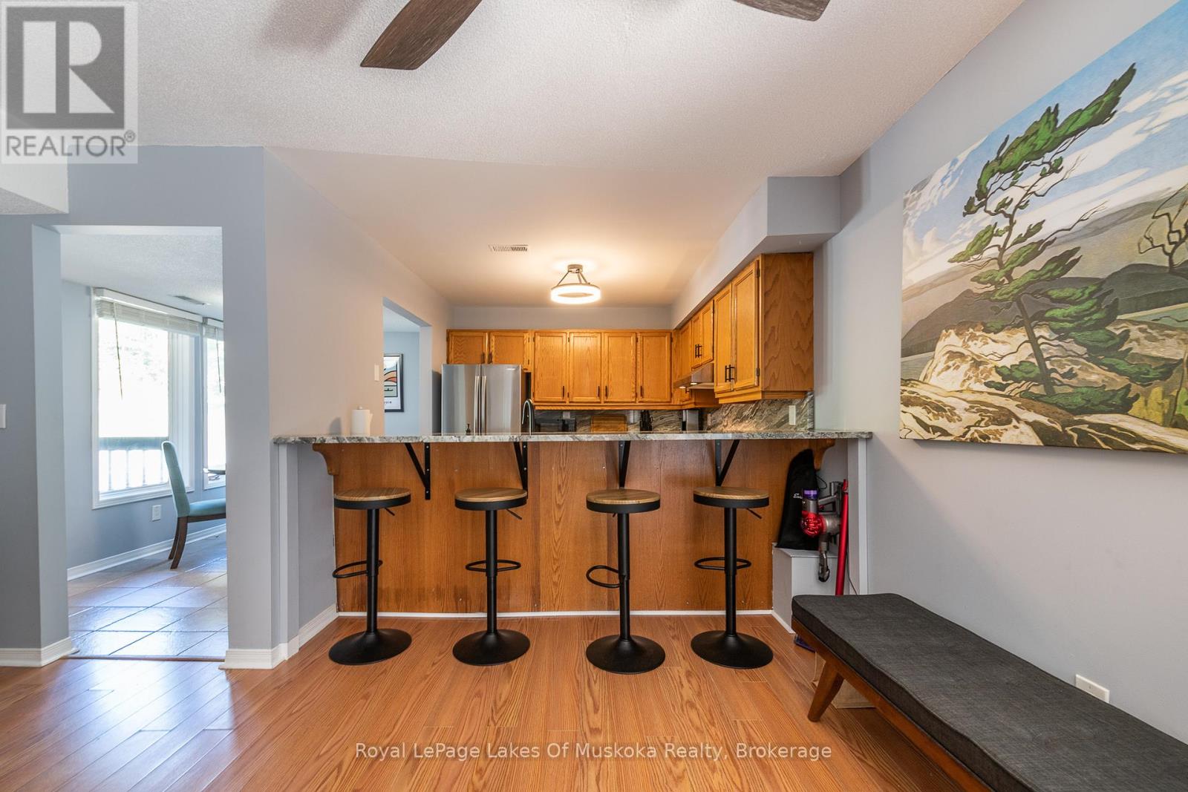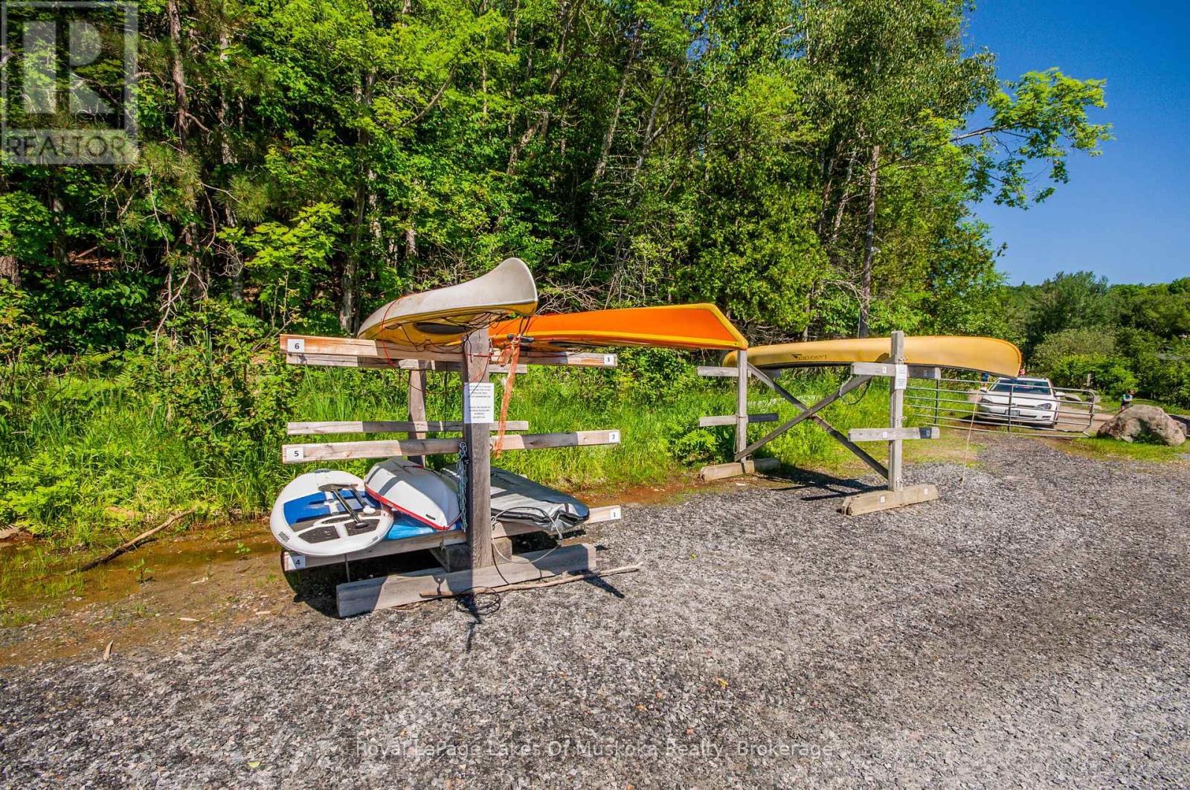3 Bedroom
3 Bathroom
1,200 - 1,399 ft2
Fireplace
Central Air Conditioning
Forced Air
$2,600 Monthly
Enjoy resort style living at Hidden Valley! This spacious 3 bedroom 2.5 bathroom townhouse is available for lease (minimum 1 year). Fully furnished with quality designer furniture and ready to move in Mid-March. The private shared beach features of 400' of sandy shoreline on Pen Lake with a beach volleyball court, children's play area, kayak parking and a ski hill at your back door where you can ski on and ski off. Main level boasts sunlit open concept and a large kitchen with updated counter tops and appliances. Kitchen nook is perfect for morning coffee, bar stools at the counter, open concept dining/living room with gas fireplace and walk out to rear deck and your level yard backing onto the ski hill. 2nd level features spacious master bedroom with private deck and 3 pc ensuite. 2 more lovely bedrooms, laundry and 4 piece main bathroom. This is a very desirable year round recreational area, close to Deerhurst, golf courses, fine dinning, hiking, bike and x-country ski trails. Efficient forced air gas heating, no exterior maintenance and carefree living at Muskoka's only alpine ski hill. (id:56991)
Property Details
|
MLS® Number
|
X11955870 |
|
Property Type
|
Single Family |
|
Community Name
|
Chaffey |
|
AmenitiesNearBy
|
Beach, Ski Area |
|
CommunityFeatures
|
Pet Restrictions |
|
Features
|
Wooded Area, Balcony, In Suite Laundry |
|
ParkingSpaceTotal
|
2 |
|
Structure
|
Deck |
Building
|
BathroomTotal
|
3 |
|
BedroomsAboveGround
|
3 |
|
BedroomsTotal
|
3 |
|
Amenities
|
Visitor Parking, Fireplace(s), Storage - Locker |
|
CoolingType
|
Central Air Conditioning |
|
ExteriorFinish
|
Wood |
|
FireplacePresent
|
Yes |
|
FoundationType
|
Slab |
|
HalfBathTotal
|
1 |
|
HeatingFuel
|
Natural Gas |
|
HeatingType
|
Forced Air |
|
StoriesTotal
|
2 |
|
SizeInterior
|
1,200 - 1,399 Ft2 |
|
Type
|
Row / Townhouse |
Land
|
AccessType
|
Public Road, Year-round Access |
|
Acreage
|
No |
|
LandAmenities
|
Beach, Ski Area |
Rooms
| Level |
Type |
Length |
Width |
Dimensions |
|
Main Level |
Living Room |
4.2 m |
4 m |
4.2 m x 4 m |
|
Main Level |
Dining Room |
4.2 m |
2.4 m |
4.2 m x 2.4 m |
|
Main Level |
Kitchen |
2.9 m |
2.8 m |
2.9 m x 2.8 m |
|
Main Level |
Eating Area |
3 m |
2.13 m |
3 m x 2.13 m |
|
Main Level |
Bathroom |
1.64 m |
1.46 m |
1.64 m x 1.46 m |
|
Upper Level |
Primary Bedroom |
4.2 m |
3.65 m |
4.2 m x 3.65 m |
|
Upper Level |
Bathroom |
2.23 m |
1.7 m |
2.23 m x 1.7 m |
|
Upper Level |
Bedroom 2 |
3.88 m |
3.4 m |
3.88 m x 3.4 m |
|
Upper Level |
Bedroom 3 |
3.2 m |
2.75 m |
3.2 m x 2.75 m |
|
Upper Level |
Bathroom |
3.88 m |
2.4 m |
3.88 m x 2.4 m |









































