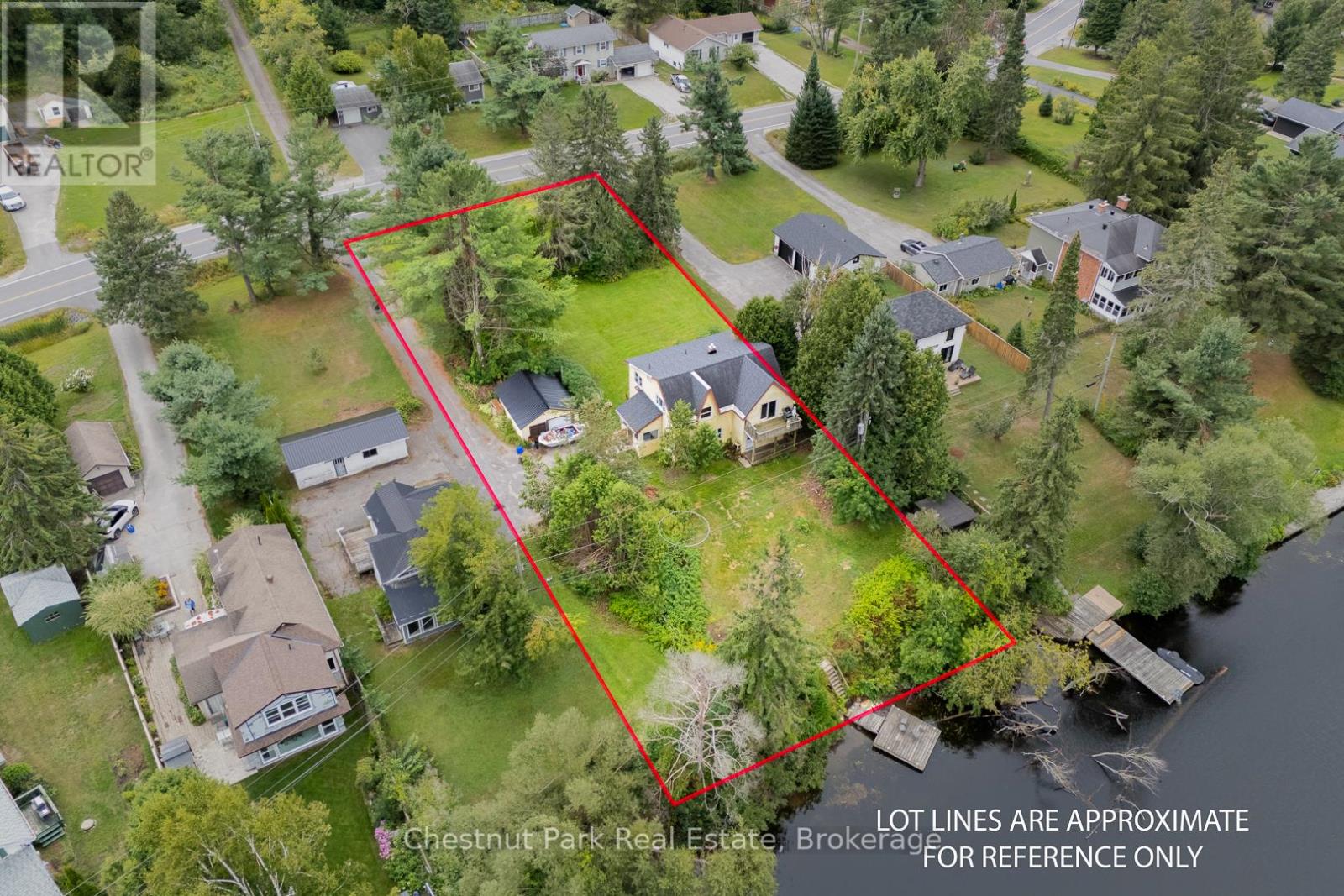4 Bedroom
2 Bathroom
1,500 - 2,000 ft2
Window Air Conditioner
Forced Air
Waterfront
$699,000
Opportunity knocks on the Muskoka River. This two storey duplex offers the perfect combination of space, location and potential. With some updating, this property could be transformed into a great investment, income property or family retreat. Each of the two self contained units feature a large kitchen, spacious living room, four piece washroom and two generously sized bedrooms- making it ideal for rental opportunities or multi generational living. Both units share a common mudroom but have their own separate entrances for convenience. A detached single car garage offers great storage or workspace for tools or toys. This property sits on a large flat lot, with a gentle slope down to the water. Stairs lead to your own private dock on the Muskoka River, where you will find hard packed sand entry and deeper drop off- perfect for swimming, boating and summer fun. From here, you can boat directly out to Lake Muskoka, enjoying endless recreational possibilities right in your backyard. Located just minutes from the charming town of Bracebridge, you'll have easy access to shops, restaurants, schools and amenities, all while enjoying the peace and beauty of Muskoka. Great potential and a one of a kind location this property is ready for a new owner to roll up their sleeves and bring their vision to life. (id:56991)
Property Details
|
MLS® Number
|
X12365939 |
|
Property Type
|
Multi-family |
|
Community Name
|
Muskoka (N) |
|
AmenitiesNearBy
|
Beach, Hospital |
|
CommunityFeatures
|
School Bus |
|
Easement
|
Easement |
|
Features
|
Sloping, Flat Site |
|
ParkingSpaceTotal
|
4 |
|
Structure
|
Deck, Dock |
|
ViewType
|
River View |
|
WaterFrontType
|
Waterfront |
Building
|
BathroomTotal
|
2 |
|
BedroomsAboveGround
|
4 |
|
BedroomsTotal
|
4 |
|
BasementDevelopment
|
Unfinished |
|
BasementType
|
N/a (unfinished) |
|
CoolingType
|
Window Air Conditioner |
|
ExteriorFinish
|
Vinyl Siding |
|
FireplacePresent
|
No |
|
FoundationType
|
Stone, Block |
|
HeatingFuel
|
Natural Gas |
|
HeatingType
|
Forced Air |
|
StoriesTotal
|
2 |
|
SizeInterior
|
1,500 - 2,000 Ft2 |
|
Type
|
Duplex |
|
UtilityWater
|
Municipal Water |
Parking
Land
|
AccessType
|
Year-round Access, Private Docking |
|
Acreage
|
No |
|
LandAmenities
|
Beach, Hospital |
|
Sewer
|
Sanitary Sewer |
|
SizeDepth
|
256 Ft ,1 In |
|
SizeFrontage
|
99 Ft |
|
SizeIrregular
|
99 X 256.1 Ft |
|
SizeTotalText
|
99 X 256.1 Ft |
|
SurfaceWater
|
River/stream |
|
ZoningDescription
|
R1 |
Rooms
| Level |
Type |
Length |
Width |
Dimensions |
|
Second Level |
Kitchen |
5.85 m |
3.2 m |
5.85 m x 3.2 m |
|
Second Level |
Living Room |
7.01 m |
4.75 m |
7.01 m x 4.75 m |
|
Second Level |
Bedroom |
3.99 m |
3.29 m |
3.99 m x 3.29 m |
|
Second Level |
Bedroom 2 |
3.39 m |
3.32 m |
3.39 m x 3.32 m |
|
Second Level |
Bathroom |
2.07 m |
2.1 m |
2.07 m x 2.1 m |
|
Main Level |
Kitchen |
5.85 m |
3.2 m |
5.85 m x 3.2 m |
|
Main Level |
Living Room |
7.01 m |
4.75 m |
7.01 m x 4.75 m |
|
Main Level |
Bedroom |
3.99 m |
3.29 m |
3.99 m x 3.29 m |
|
Main Level |
Bedroom 2 |
3.39 m |
3.32 m |
3.39 m x 3.32 m |
|
Main Level |
Bathroom |
2.07 m |
2.1 m |
2.07 m x 2.1 m |


























































