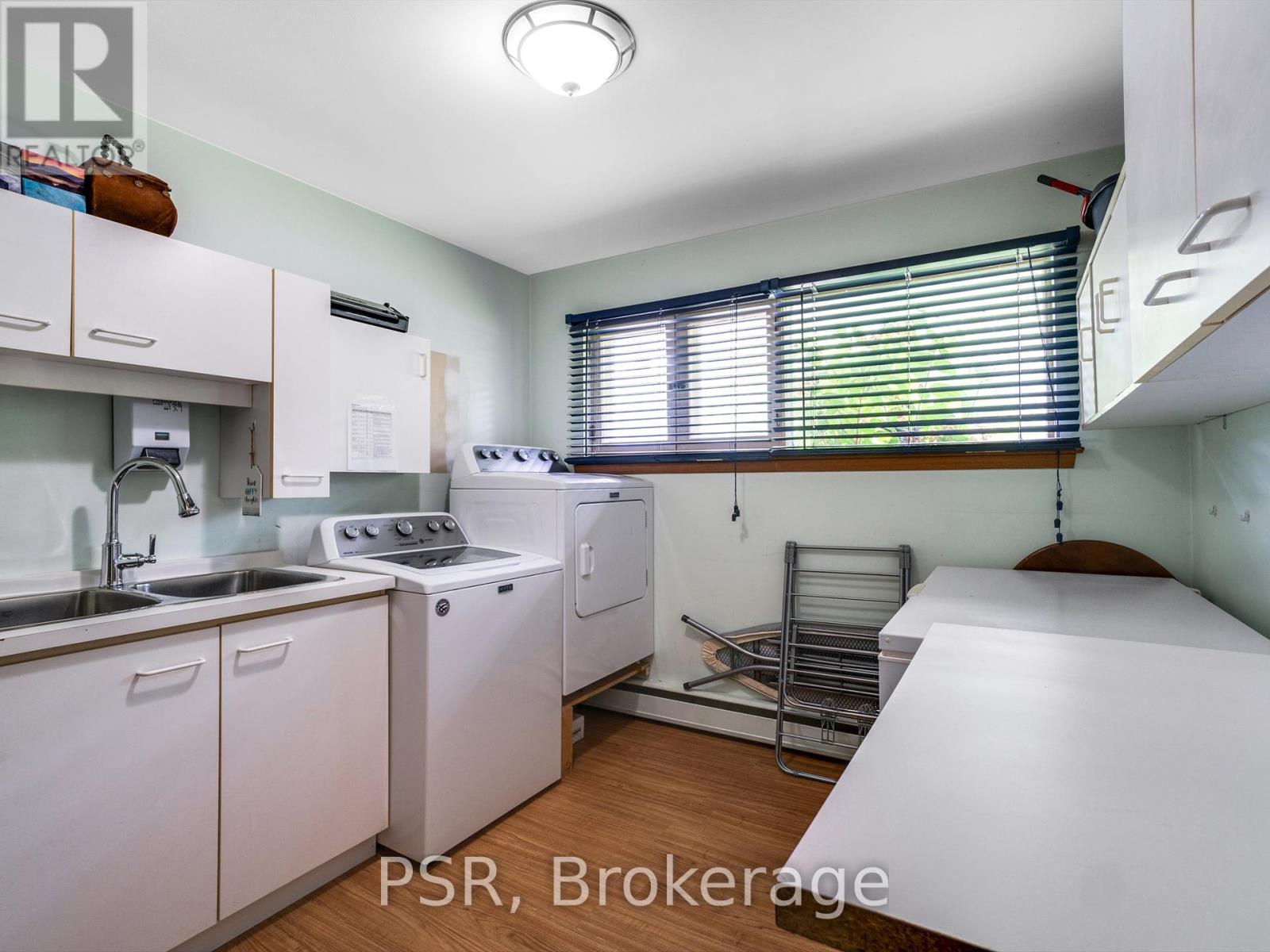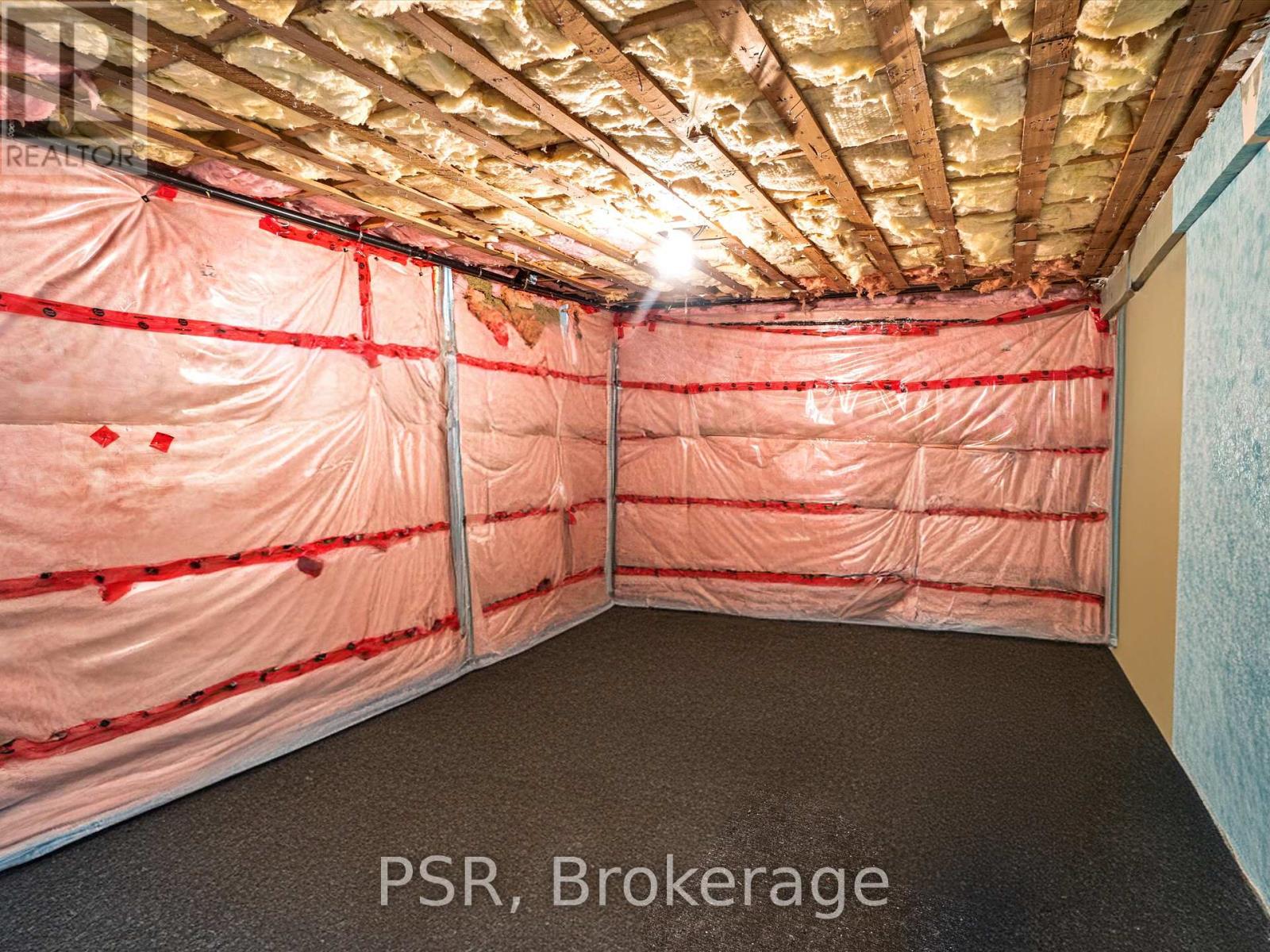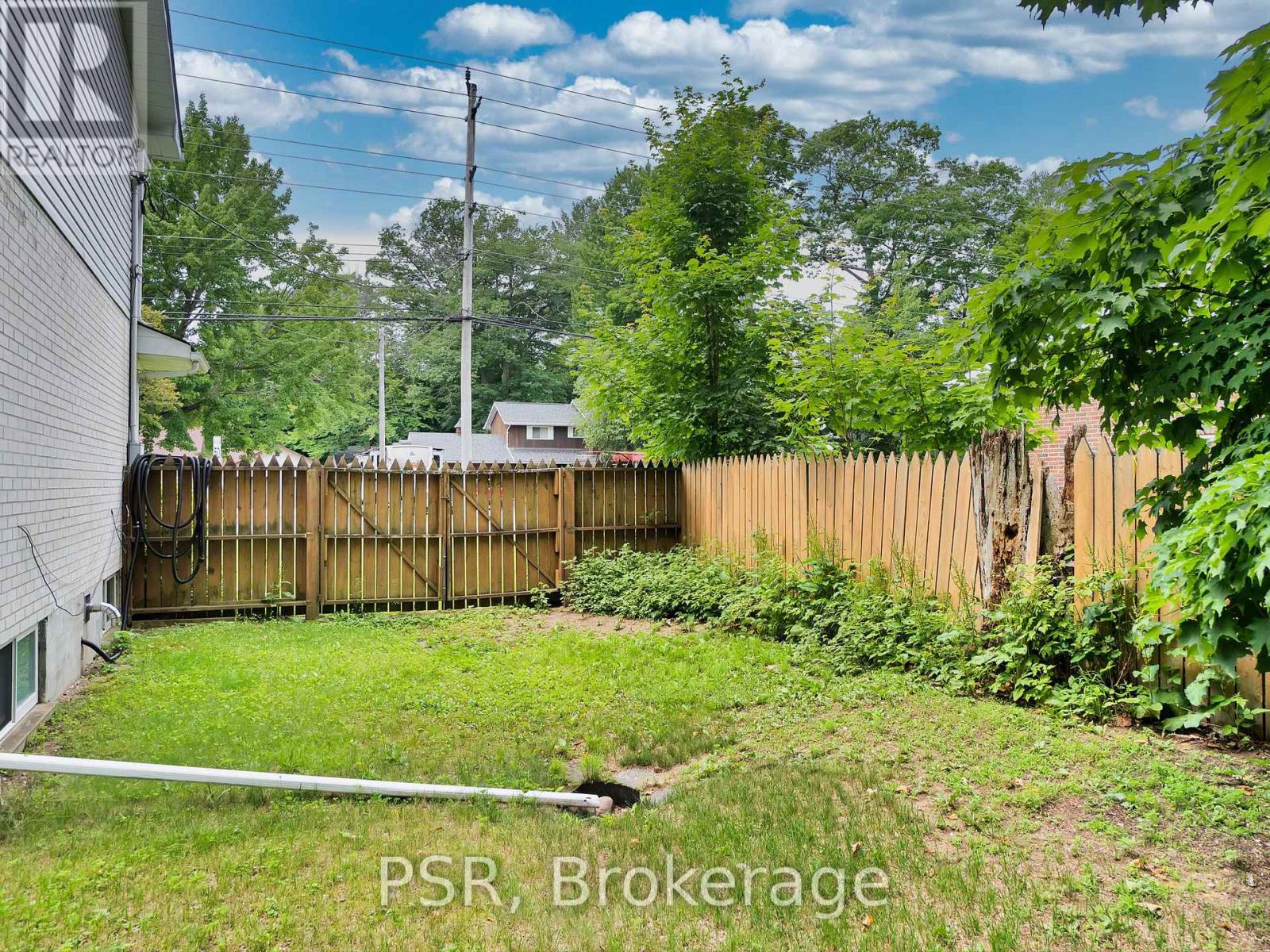4 Bedroom
2 Bathroom
Fireplace
Window Air Conditioner
Other
$649,000
Nestled in one of Gravenhurst's most sought-after neighbourhoods, this charming 2 storey home offers an idyllic family lifestyle. The home boasts excellent access to all amenities and schools and is conveniently close to downtown shops, restaurants, and entertainment. The traditional layout features 4 inviting bedrooms and 2 bathrooms, ensuring comfortable living for the entire family. The main floor boasts a living room with an open-concept dining area, anchored by a cozy gas fireplace that adds warmth and ambiance. The partially finished basement, complete with a separate entrance and gas fireplace, offers the potential for an in-law suite or recreation room for everyone to enjoy. An attached single car garage provides ample storage and parking. The home includes a dedicated main floor laundry room, adding to the convenience of everyday living. The additional porch, adorned with wall-to-wall windows, adds more space to utilize to your liking. A large fenced-in backyard offers plenty of space for outdoor activities, providing a secure and private area for family and pets to enjoy. With endless potential, this wonderful family home, with its prime location and myriad of features, is ready to welcome you. Come and see for yourself all that it has to offer! **** EXTRAS **** Stove, Dishwasher, White Freezer, Dryer In Garage, 2 Gas Fireplaces, All Existing Light Fixtures. (id:56991)
Property Details
|
MLS® Number
|
X8482060 |
|
Property Type
|
Single Family |
|
AmenitiesNearBy
|
Beach, Hospital, Marina, Schools |
|
ParkingSpaceTotal
|
5 |
|
Structure
|
Shed |
Building
|
BathroomTotal
|
2 |
|
BedroomsAboveGround
|
4 |
|
BedroomsTotal
|
4 |
|
BasementDevelopment
|
Partially Finished |
|
BasementFeatures
|
Separate Entrance |
|
BasementType
|
N/a (partially Finished) |
|
ConstructionStyleAttachment
|
Detached |
|
CoolingType
|
Window Air Conditioner |
|
ExteriorFinish
|
Brick, Vinyl Siding |
|
FireplacePresent
|
Yes |
|
FoundationType
|
Brick |
|
HalfBathTotal
|
1 |
|
HeatingFuel
|
Natural Gas |
|
HeatingType
|
Other |
|
StoriesTotal
|
2 |
|
Type
|
House |
|
UtilityWater
|
Municipal Water |
Parking
Land
|
Acreage
|
No |
|
LandAmenities
|
Beach, Hospital, Marina, Schools |
|
Sewer
|
Septic System |
|
SizeDepth
|
140 Ft |
|
SizeFrontage
|
100 Ft |
|
SizeIrregular
|
100 X 140 Ft |
|
SizeTotalText
|
100 X 140 Ft |
Rooms
| Level |
Type |
Length |
Width |
Dimensions |
|
Second Level |
Primary Bedroom |
7.2 m |
5 m |
7.2 m x 5 m |
|
Second Level |
Bedroom 2 |
3.6 m |
2.7 m |
3.6 m x 2.7 m |
|
Second Level |
Bedroom 3 |
3.6 m |
3.1 m |
3.6 m x 3.1 m |
|
Second Level |
Bedroom 4 |
3.5 m |
3.1 m |
3.5 m x 3.1 m |
|
Second Level |
Bathroom |
|
|
Measurements not available |
|
Basement |
Recreational, Games Room |
11.2 m |
3.7 m |
11.2 m x 3.7 m |
|
Main Level |
Living Room |
7.2 m |
4.3 m |
7.2 m x 4.3 m |
|
Main Level |
Bathroom |
|
|
Measurements not available |
|
Main Level |
Dining Room |
3.4 m |
1.9 m |
3.4 m x 1.9 m |
|
Main Level |
Kitchen |
5.7 m |
3.4 m |
5.7 m x 3.4 m |
|
Main Level |
Laundry Room |
3.6 m |
3.1 m |
3.6 m x 3.1 m |
|
Main Level |
Sunroom |
4.3 m |
3.6 m |
4.3 m x 3.6 m |









































