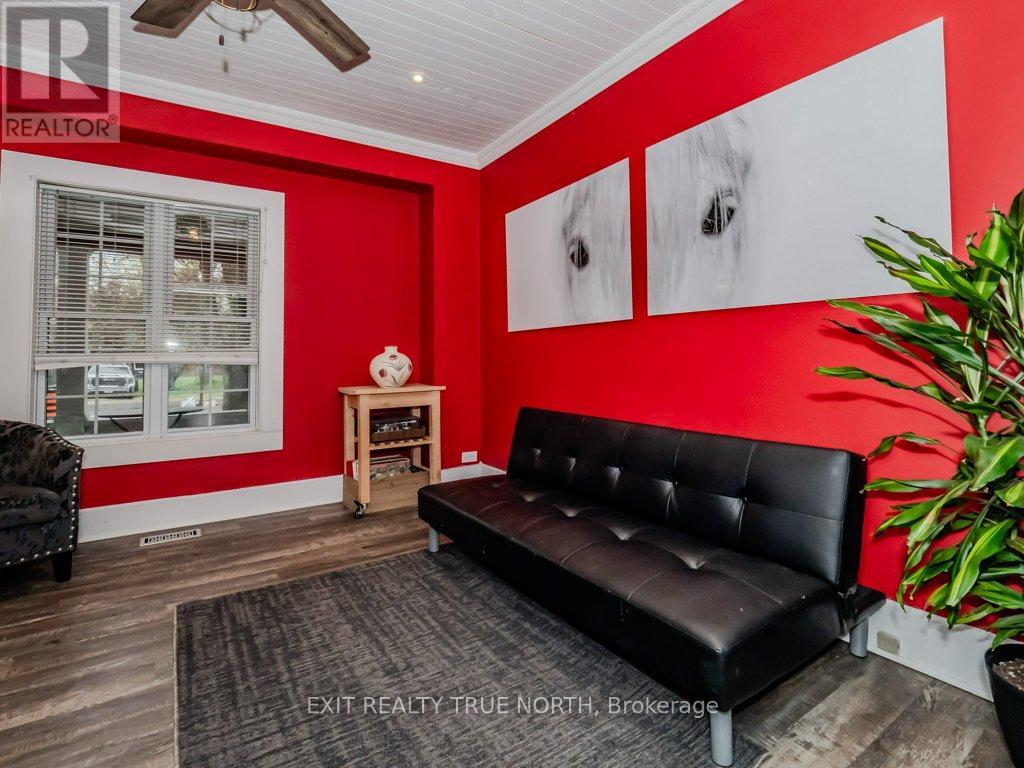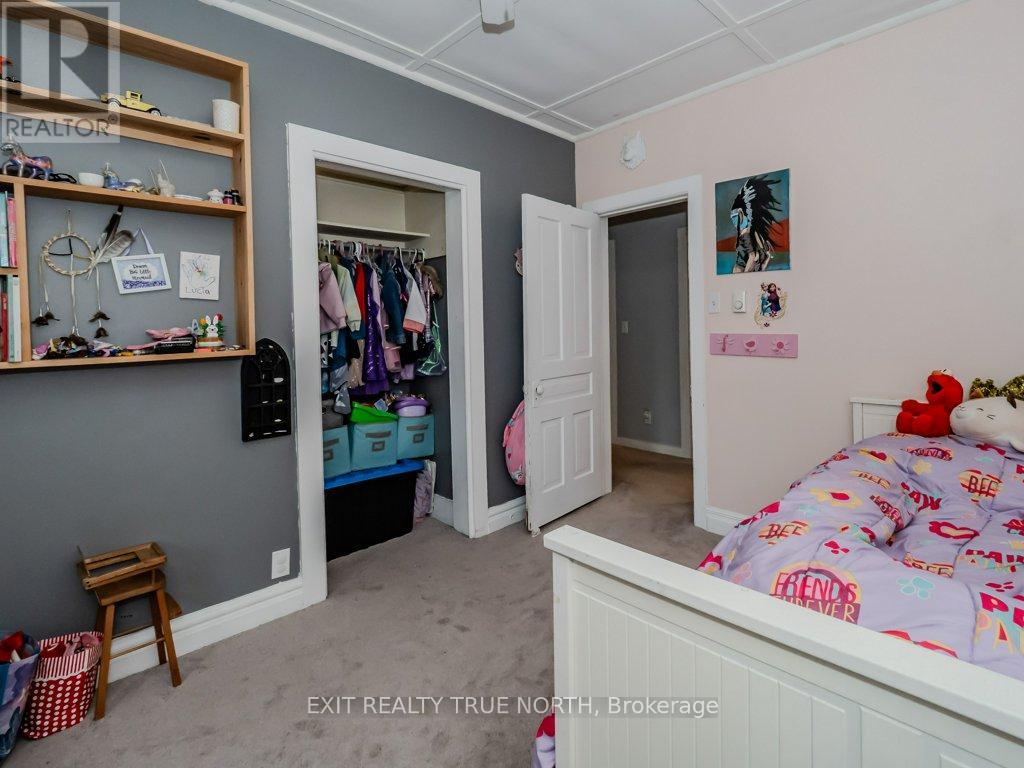5 Bedroom
2 Bathroom
Fireplace
Above Ground Pool
Central Air Conditioning
Forced Air
Landscaped
$769,000
Welcome to 74 Taylor Rd. Centrally located in the beautiful town of Bracebridge, walking distance to all that downtown has to offer, close to all amenities and hospital. This fully updated home offers gorgeous renovations that completely add to its existing character and charm. From the moment you walk up the landscaped path to the covered porch you will feel right at home. The massive combined eat in-kitchen/dining room with a walk out to the beautiful back deck makes this home fantastic for hosting friends and family. The open concept kitchen has tons of cupboard space as well as a walk-in pantry with laundry room. The backyard offers so much privacy and is perfect for entertaining. The large deck with gazebo seating area overlooks the pond and magnolia trees and a kids playground! Relax with your glass of wine after a long day or keep up with your fitness in the 14ft swim spa! There is also room for a gym in the basement or a games room. Main level offers lots of options for work at home(with fiber optic internet), in-law suite or keep it as an extra living room! 5 bedrooms upstairs make this a perfect home for a growing family. (id:56991)
Property Details
|
MLS® Number
|
X8445028 |
|
Property Type
|
Single Family |
|
AmenitiesNearBy
|
Beach, Hospital, Park, Schools |
|
Features
|
Level, Guest Suite, Sump Pump |
|
ParkingSpaceTotal
|
6 |
|
PoolType
|
Above Ground Pool |
|
Structure
|
Deck, Porch, Patio(s) |
Building
|
BathroomTotal
|
2 |
|
BedroomsAboveGround
|
5 |
|
BedroomsTotal
|
5 |
|
Amenities
|
Fireplace(s) |
|
Appliances
|
Water Heater, Dishwasher, Dryer, Microwave, Refrigerator, Stove, Washer, Window Coverings |
|
BasementDevelopment
|
Partially Finished |
|
BasementType
|
Full (partially Finished) |
|
ConstructionStyleAttachment
|
Detached |
|
CoolingType
|
Central Air Conditioning |
|
ExteriorFinish
|
Vinyl Siding |
|
FireplacePresent
|
Yes |
|
FoundationType
|
Concrete |
|
HeatingFuel
|
Natural Gas |
|
HeatingType
|
Forced Air |
|
StoriesTotal
|
2 |
|
Type
|
House |
|
UtilityWater
|
Municipal Water |
Parking
Land
|
Acreage
|
No |
|
LandAmenities
|
Beach, Hospital, Park, Schools |
|
LandscapeFeatures
|
Landscaped |
|
Sewer
|
Sanitary Sewer |
|
SizeDepth
|
132 Ft |
|
SizeFrontage
|
72 Ft |
|
SizeIrregular
|
72 X 132 Ft |
|
SizeTotalText
|
72 X 132 Ft |
|
SurfaceWater
|
River/stream |
|
ZoningDescription
|
R1 |
Rooms
| Level |
Type |
Length |
Width |
Dimensions |
|
Second Level |
Primary Bedroom |
4.37 m |
3.4 m |
4.37 m x 3.4 m |
|
Second Level |
Bedroom 2 |
3.96 m |
2.87 m |
3.96 m x 2.87 m |
|
Second Level |
Bedroom 3 |
3.61 m |
2.87 m |
3.61 m x 2.87 m |
|
Second Level |
Bedroom 4 |
3.3 m |
2.74 m |
3.3 m x 2.74 m |
|
Second Level |
Bedroom 5 |
2.87 m |
3.61 m |
2.87 m x 3.61 m |
|
Basement |
Utility Room |
7.92 m |
7.32 m |
7.92 m x 7.32 m |
|
Basement |
Exercise Room |
6.1 m |
3.35 m |
6.1 m x 3.35 m |
|
Main Level |
Living Room |
3.66 m |
3.66 m |
3.66 m x 3.66 m |
|
Main Level |
Kitchen |
7.62 m |
3.66 m |
7.62 m x 3.66 m |
|
Main Level |
Living Room |
3.96 m |
3.66 m |
3.96 m x 3.66 m |
|
Main Level |
Laundry Room |
2.13 m |
1.52 m |
2.13 m x 1.52 m |
Utilities
|
Cable
|
Installed |
|
Sewer
|
Installed |
















































