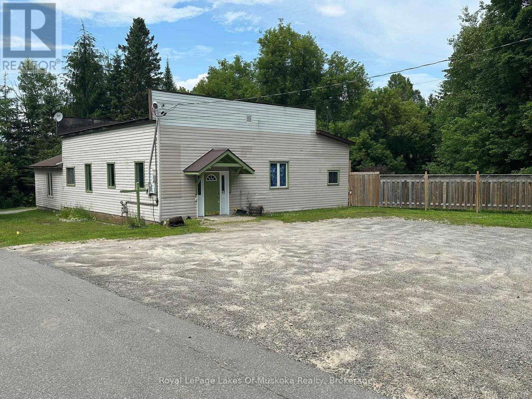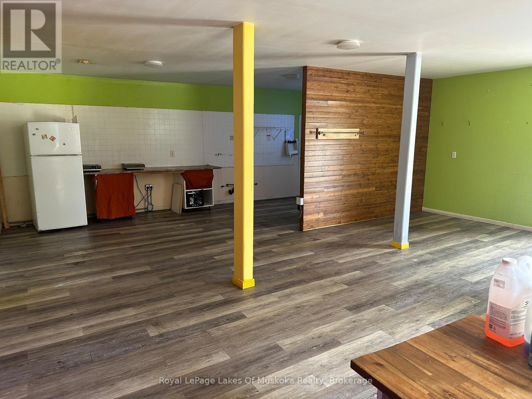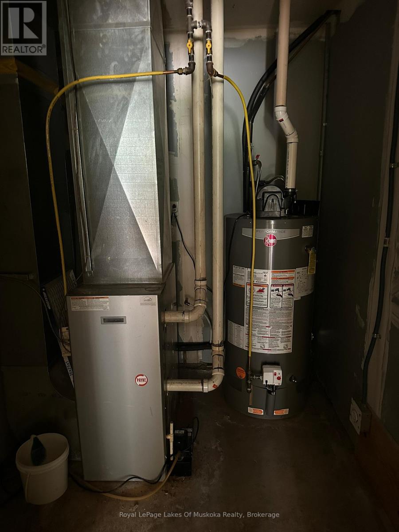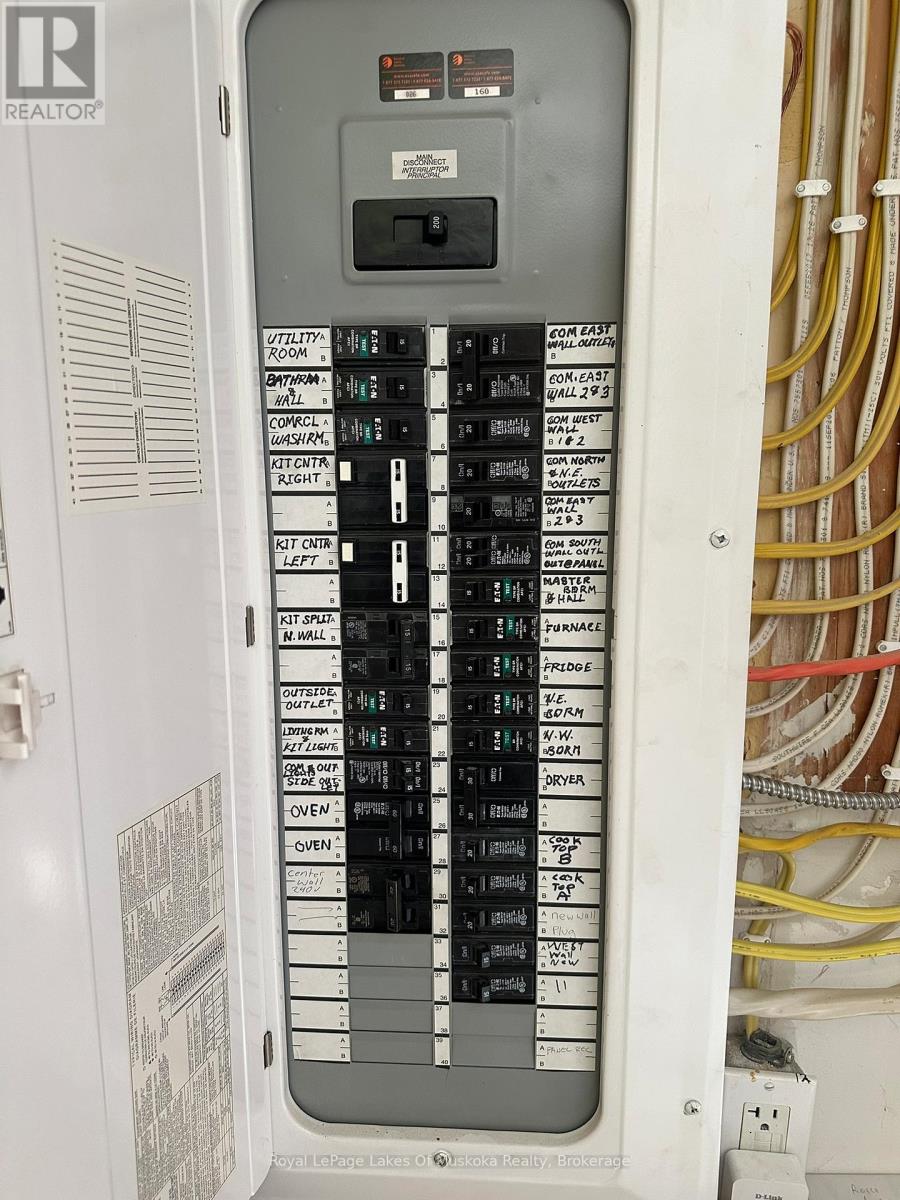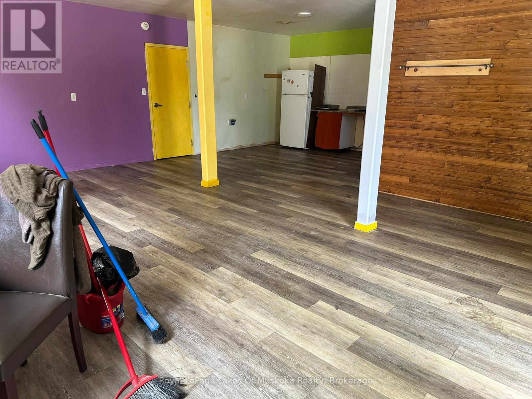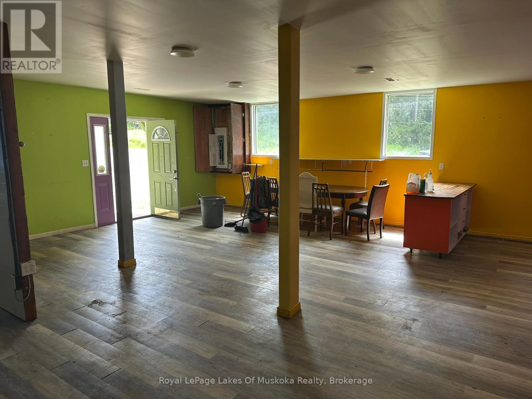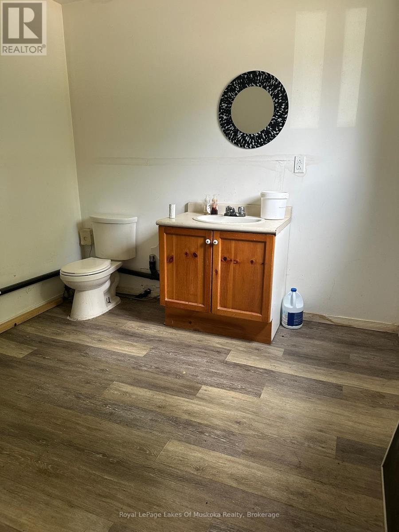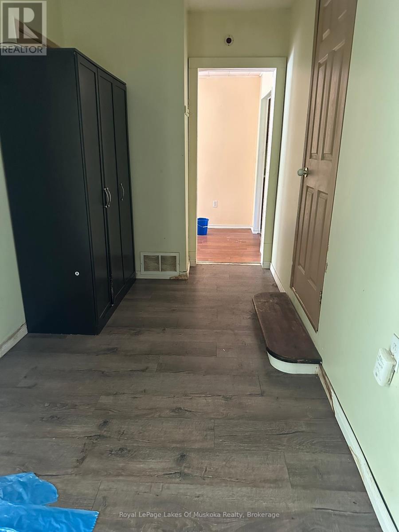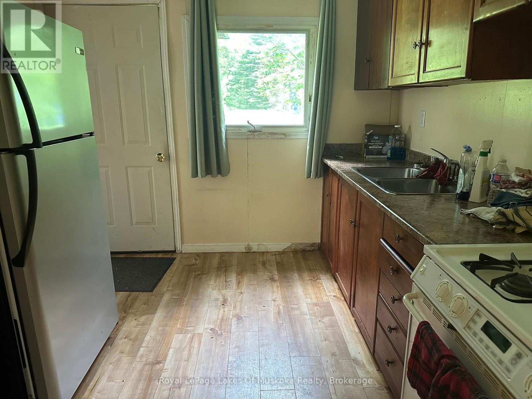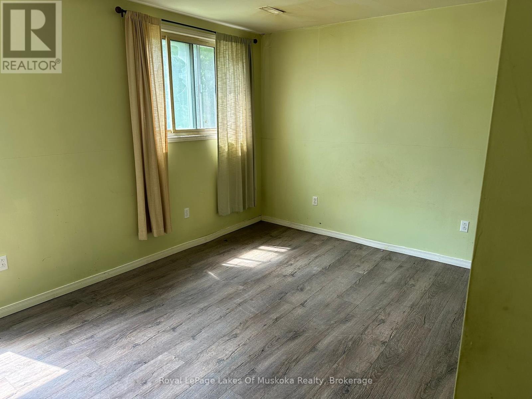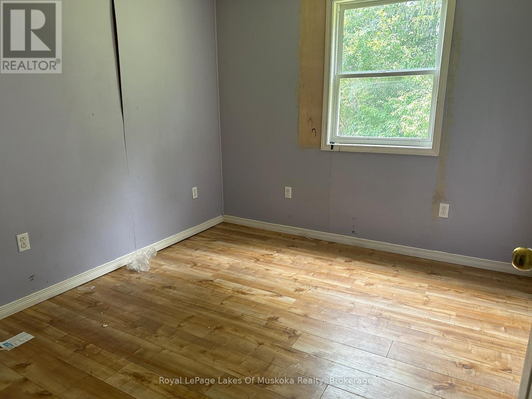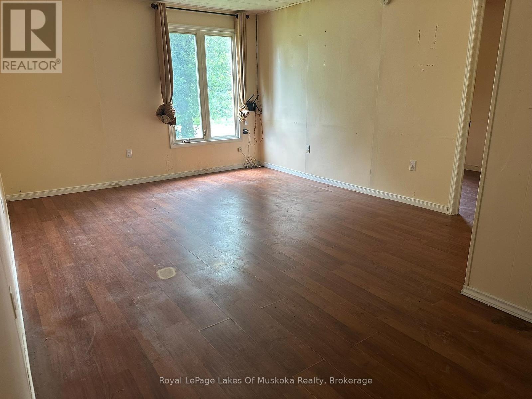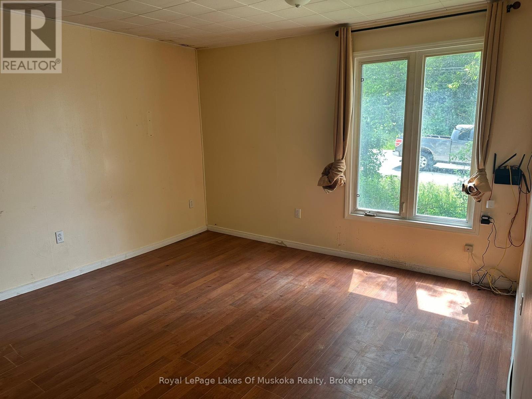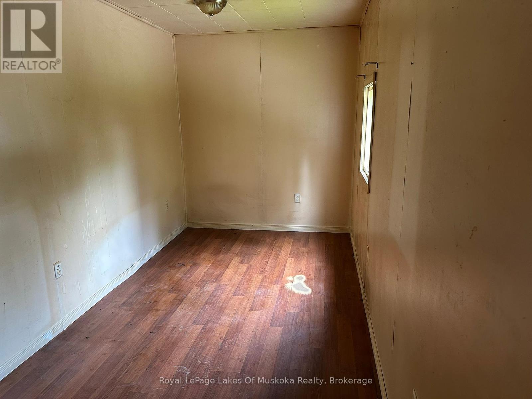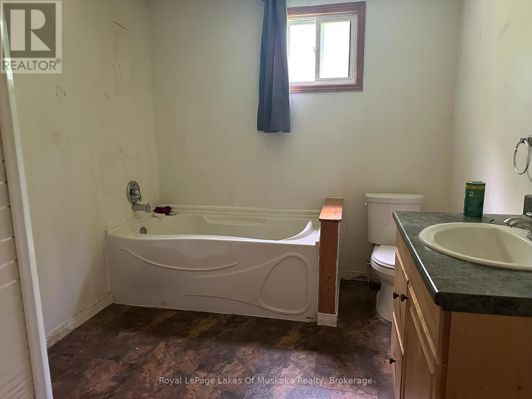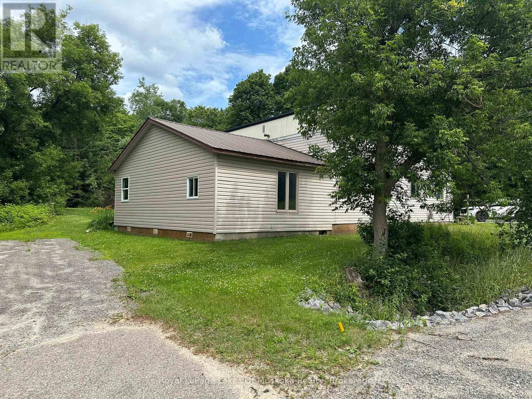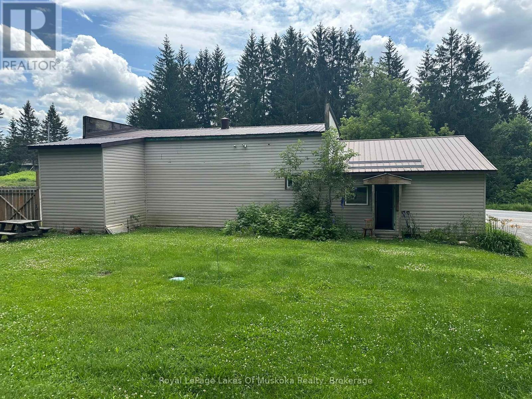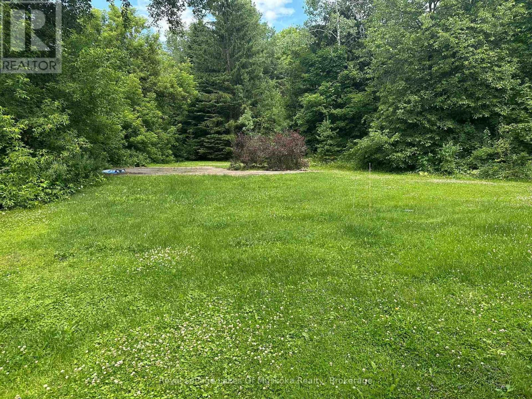2 Bedroom
2 Bathroom
1,500 - 2,000 ft2
Bungalow
Forced Air
Landscaped
$259,000
Versatile and highly visible commercial and residential space located on the busy main thoroughfare into and out of the up and coming village of Burk's Falls. Located at the busy south end of town this property currently hosts a two bedroom apartment and commercial space with separate entrance and washroom facility but there are so many options available for this space. The existing commercial space could be reduced in size and the apartment expanded for extra living space for the existing two bedroom apartment if someone wanted - pending township approvals. An amazing opportunity for someone to live in the residential space and have their small business in the commercial space. The options are endless with this property which has easy access to highway 11 and a wonderful, good sized rear yard which is flat and great for kids. Walking distance to downtown amenities and schools this property would be great for so many reasons. (id:56991)
Property Details
|
MLS® Number
|
X12275814 |
|
Property Type
|
Single Family |
|
Community Name
|
Burk's Falls |
|
AmenitiesNearBy
|
Golf Nearby, Ski Area |
|
CommunityFeatures
|
School Bus |
|
Features
|
Level Lot, Wooded Area, Irregular Lot Size, Partially Cleared, Flat Site, Level, Carpet Free |
|
ParkingSpaceTotal
|
8 |
|
Structure
|
Porch |
Building
|
BathroomTotal
|
2 |
|
BedroomsAboveGround
|
2 |
|
BedroomsTotal
|
2 |
|
Age
|
51 To 99 Years |
|
Appliances
|
Water Heater |
|
ArchitecturalStyle
|
Bungalow |
|
BasementType
|
Crawl Space |
|
ConstructionStyleAttachment
|
Detached |
|
ExteriorFinish
|
Vinyl Siding |
|
FireplacePresent
|
No |
|
FoundationType
|
Block, Slab |
|
HeatingFuel
|
Natural Gas |
|
HeatingType
|
Forced Air |
|
StoriesTotal
|
1 |
|
SizeInterior
|
1,500 - 2,000 Ft2 |
|
Type
|
House |
|
UtilityWater
|
Municipal Water |
Parking
Land
|
Acreage
|
No |
|
LandAmenities
|
Golf Nearby, Ski Area |
|
LandscapeFeatures
|
Landscaped |
|
Sewer
|
Septic System |
|
SizeDepth
|
134 Ft ,3 In |
|
SizeFrontage
|
180 Ft ,8 In |
|
SizeIrregular
|
180.7 X 134.3 Ft |
|
SizeTotalText
|
180.7 X 134.3 Ft|1/2 - 1.99 Acres |
|
ZoningDescription
|
Commercial |
Rooms
| Level |
Type |
Length |
Width |
Dimensions |
|
Main Level |
Living Room |
6 m |
3.74 m |
6 m x 3.74 m |
|
Main Level |
Kitchen |
2.92 m |
2.84 m |
2.92 m x 2.84 m |
|
Main Level |
Bedroom |
3.1 m |
2.96 m |
3.1 m x 2.96 m |
|
Main Level |
Den |
5.97 m |
2.18 m |
5.97 m x 2.18 m |
|
Main Level |
Bedroom 2 |
4.48 m |
3.15 m |
4.48 m x 3.15 m |
|
Main Level |
Bathroom |
2.87 m |
2.46 m |
2.87 m x 2.46 m |
|
Main Level |
Laundry Room |
2.87 m |
2.02 m |
2.87 m x 2.02 m |
|
Main Level |
Other |
8.8 m |
7.27 m |
8.8 m x 7.27 m |
|
Main Level |
Bathroom |
2.86 m |
2.83 m |
2.86 m x 2.83 m |
|
Main Level |
Foyer |
4.12 m |
2.01 m |
4.12 m x 2.01 m |
Utilities
|
Cable
|
Available |
|
Electricity
|
Installed |
