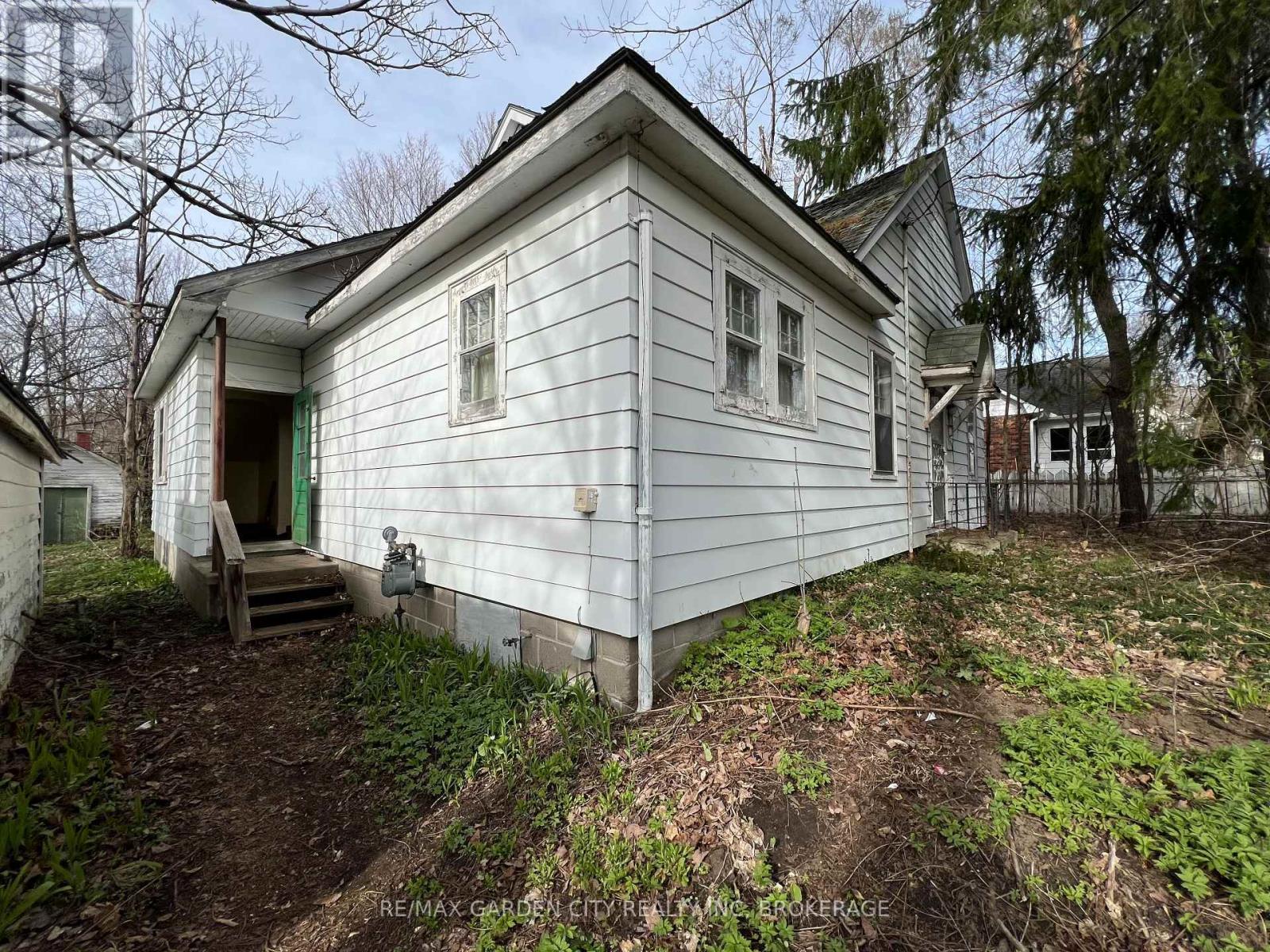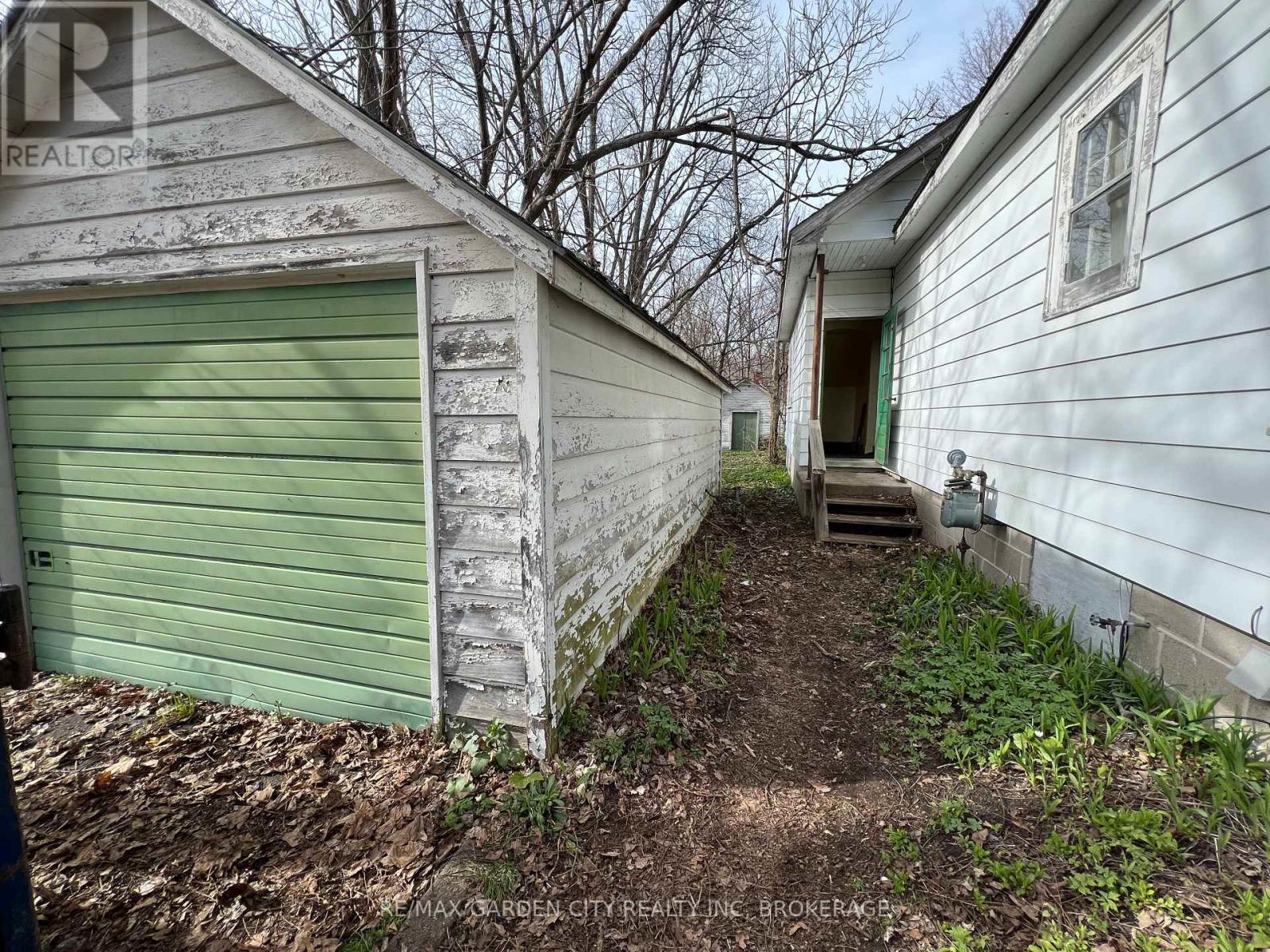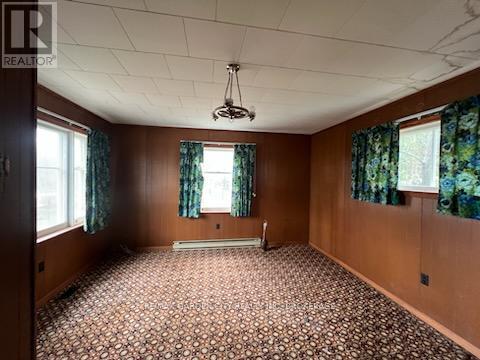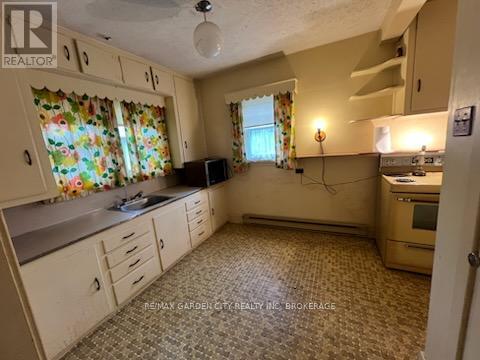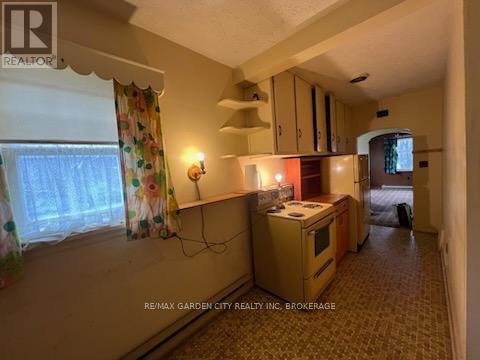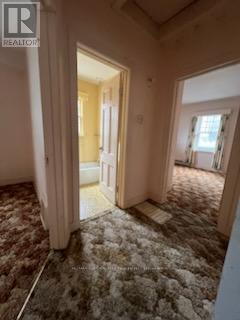2 Bedroom
1 Bathroom
700 - 1,100 ft2
Bungalow
Forced Air
$569,000
Charming 3-Bedroom Cottage on Stunning Mature-Treed Lot Nestled on an expansive 71x222 lot, this beautifully treed property offers a serene retreat with endless possibilities. The cozy 3-bedroom home exudes a charming cottage feel, inviting you to embrace its nostalgic character or breathe new life into it with a complete renovation. This home is located within walking distance to Gravenhurst Muskoka Wharf. Recently emptied, the home showcases its thoughtfully designed floor plan, allowing you to fully appreciate the flow and functionality of the space. Whether you're looking to travel back in time and preserve its classic appeal or restore it to its former glory, the choice is yours. The property also includes a detached garage, providing additional storage or workshop space. With its unique character, ample lot size, and tranquil surroundings, this property presents a wonderful opportunity for homeowners, investors, or those seeking a peaceful getaway. (id:56991)
Property Details
|
MLS® Number
|
X12123203 |
|
Property Type
|
Single Family |
|
Community Name
|
Muskoka (S) |
|
ParkingSpaceTotal
|
3 |
Building
|
BathroomTotal
|
1 |
|
BedroomsAboveGround
|
2 |
|
BedroomsTotal
|
2 |
|
Age
|
51 To 99 Years |
|
ArchitecturalStyle
|
Bungalow |
|
BasementDevelopment
|
Unfinished |
|
BasementType
|
N/a (unfinished) |
|
ConstructionStyleAttachment
|
Detached |
|
FireplacePresent
|
No |
|
FoundationType
|
Block |
|
HeatingFuel
|
Natural Gas |
|
HeatingType
|
Forced Air |
|
StoriesTotal
|
1 |
|
SizeInterior
|
700 - 1,100 Ft2 |
|
Type
|
House |
|
UtilityWater
|
Municipal Water |
Parking
Land
|
Acreage
|
No |
|
Sewer
|
Sanitary Sewer |
|
SizeDepth
|
228 Ft ,2 In |
|
SizeFrontage
|
71 Ft |
|
SizeIrregular
|
71 X 228.2 Ft ; Irregular |
|
SizeTotalText
|
71 X 228.2 Ft ; Irregular |
Rooms
| Level |
Type |
Length |
Width |
Dimensions |
|
Main Level |
Bedroom |
3.44 m |
2.78 m |
3.44 m x 2.78 m |
|
Main Level |
Bedroom 2 |
3.44 m |
2.78 m |
3.44 m x 2.78 m |
|
Main Level |
Bathroom |
2.07 m |
1.55 m |
2.07 m x 1.55 m |
|
Main Level |
Dining Room |
3.66 m |
2.74 m |
3.66 m x 2.74 m |
|
Main Level |
Family Room |
4.72 m |
7 m |
4.72 m x 7 m |
|
Main Level |
Kitchen |
6.096 m |
2 m |
6.096 m x 2 m |
|
Main Level |
Living Room |
4.88 m |
3.47 m |
4.88 m x 3.47 m |
