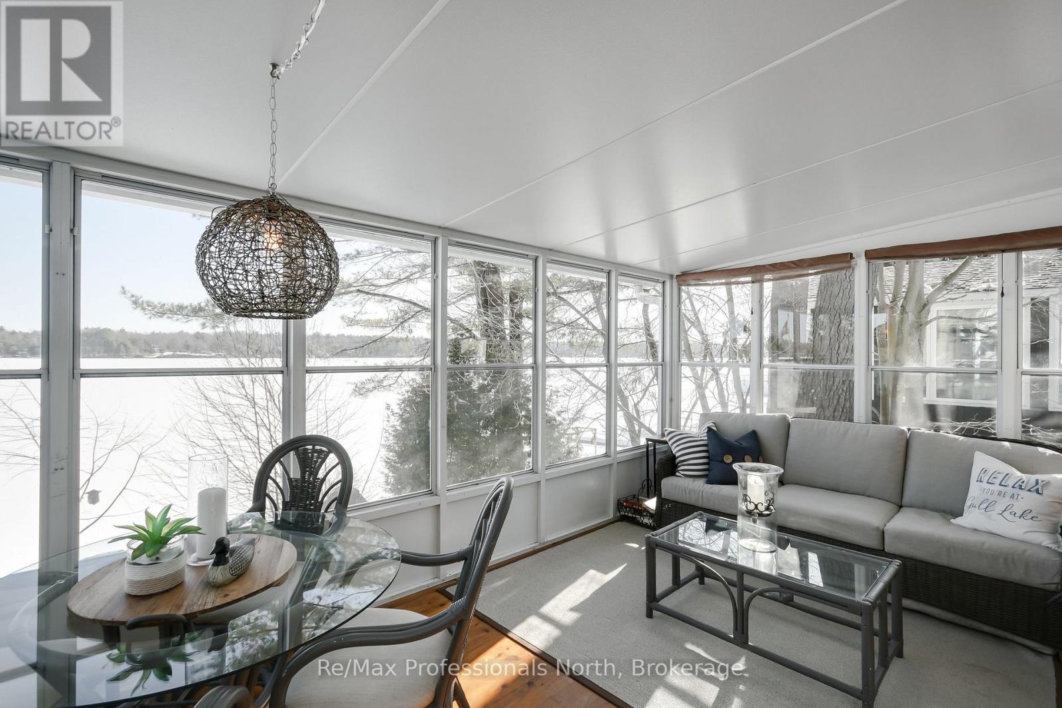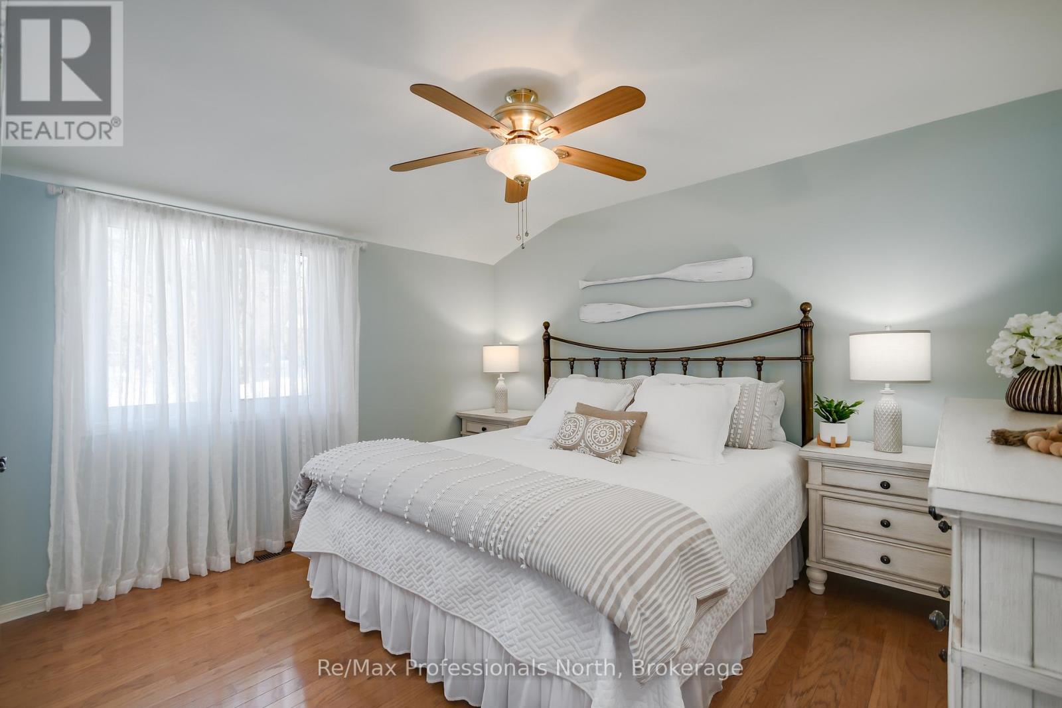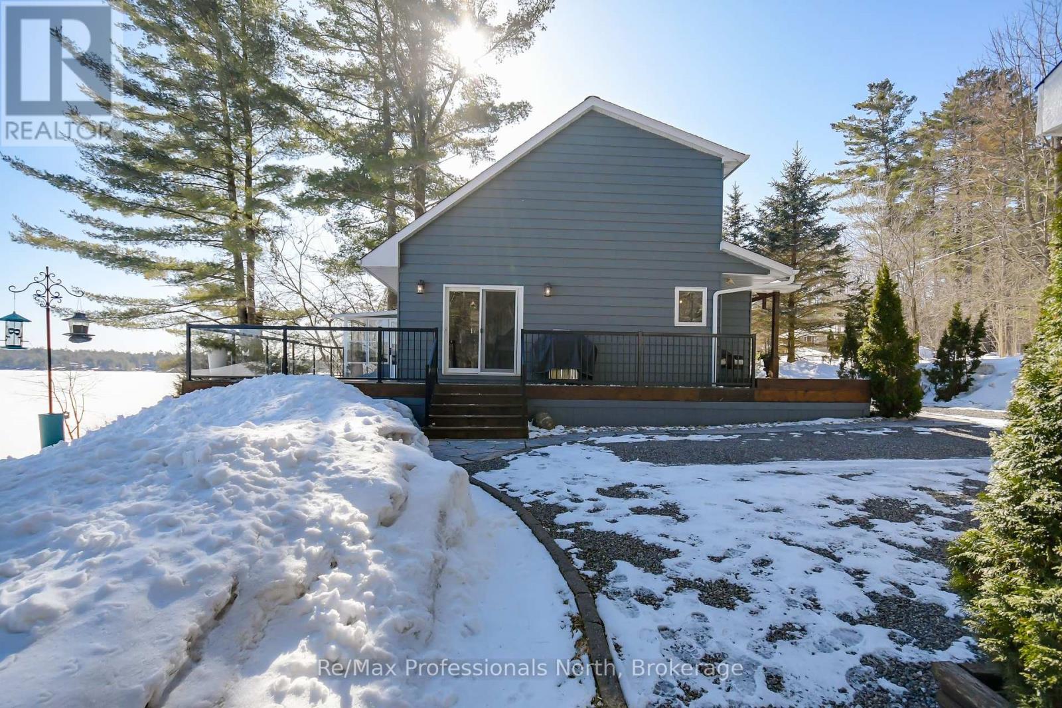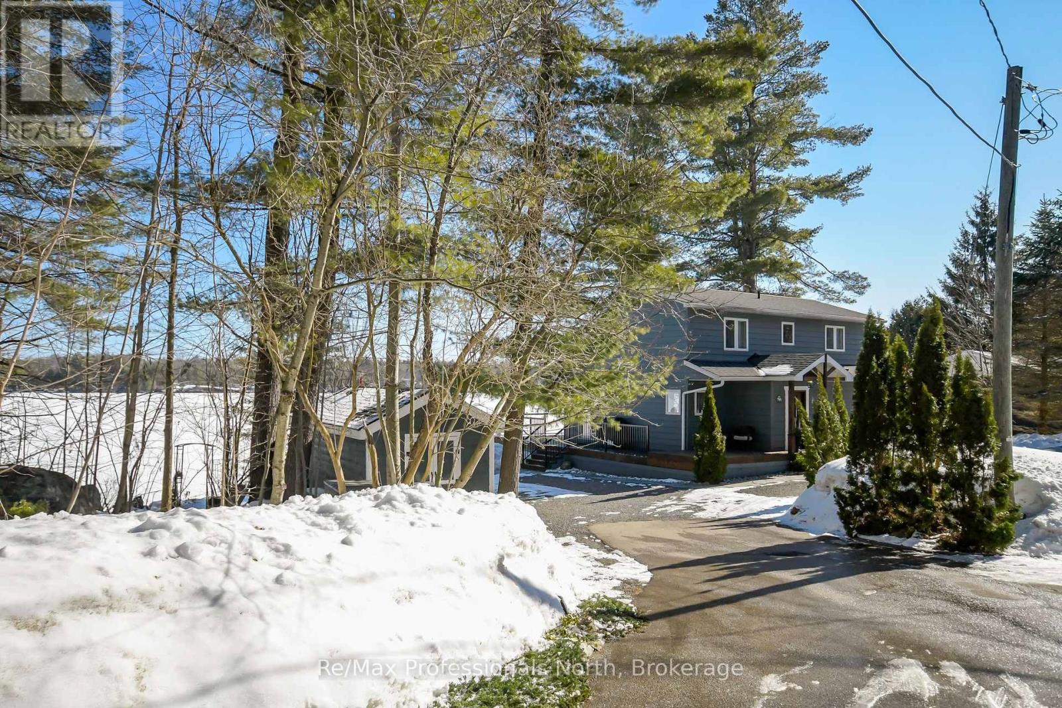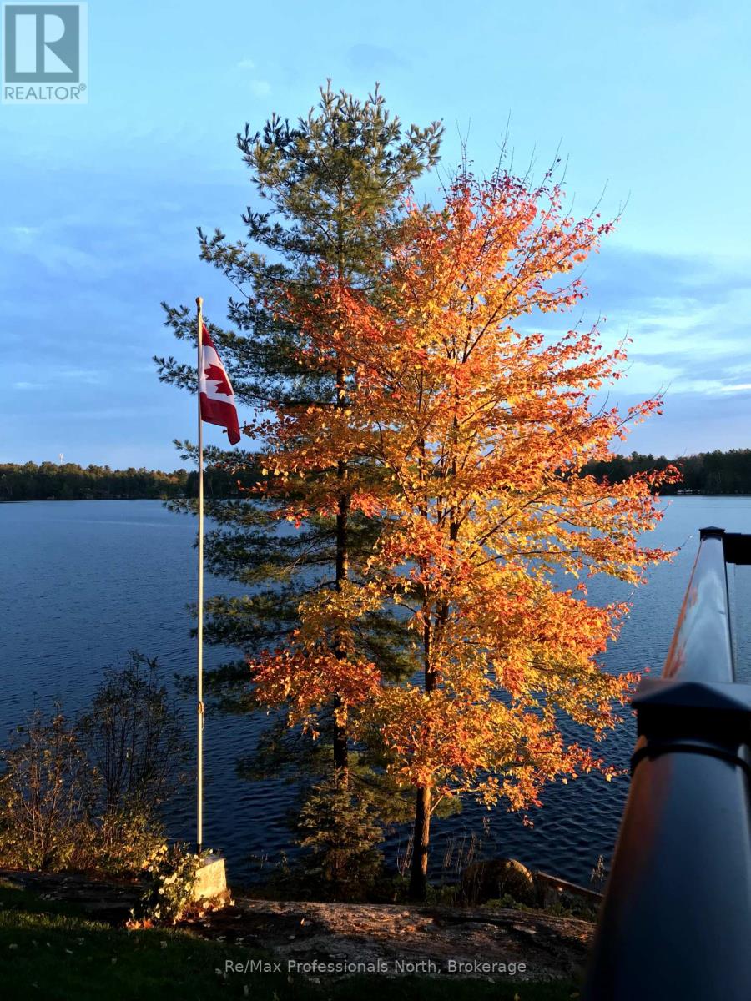3 Bedroom
2 Bathroom
1,100 - 1,500 ft2
Fireplace
Central Air Conditioning
Forced Air
Waterfront
Landscaped
$1,395,000
Welcome to your dream lakeside retreat! This updated, year-round Viceroy has 1,480 sq. ft. of beautifully designed living space with 3 bedrooms, 2 bathrooms and offers 88 feet of sandy, shallow waterfront on the South-West shore of Gull Lake. Whether you're looking for the perfect place to retire on water or a family-friendly home, this property offers the best of both worlds. Step inside and be captivated by breathtaking lake views from the moment you enter. The open-concept main floor features a spacious living room with hardwood floors, vaulted ceilings and a stunning stone gas fireplace with wood mantle. The modernized kitchen boasts granite countertops, stainless steel appliances, and ample cabinet space, seamlessly flowing into the dining area overlooking the water and sliding door access to the large wrap around lakeside deck. The main floor also includes a bedroom and an updated 3-piece bathroom, ideal for accessibility. Upstairs, the loft features two additional bedrooms and a luxurious 4Pc spa-style bathroom, complete with a soaker tub and tiled shower - a true oasis after a day on the lake. Enjoy morning coffee from your 3 season Muskoka room, offering wide open lake views. Circa 2016 many upgrades were completed. Outside received a new dock, decking with railings, exterior paint, and a flagstone walkway leading to the firepit as well as a newly replaced 20' x 10' garden shed, designed to match the home and provide extra storage. Inside received new refinished hardwood floors, custom kitchen cabinet doors, granite countertops, new island, bathrooms, fireplace, and appliances. Located in town, you're within walking distance to shopping, dining, and all amenities Gravenhurst has to offer while still enjoying the peace and serenity of lakeside living. With municipal water and natural gas, this home offers hard to find year-round comfort and convenience. Don't miss this rare opportunity to own a piece of Gull Lake paradise - book your showing today! (id:56991)
Open House
This property has open houses!
Starts at:
1:00 pm
Ends at:
3:00 pm
Property Details
|
MLS® Number
|
X12047562 |
|
Property Type
|
Single Family |
|
Community Name
|
Muskoka (S) |
|
CommunityFeatures
|
Fishing |
|
Easement
|
Right Of Way |
|
EquipmentType
|
Water Heater - Gas |
|
Features
|
Wooded Area, Irregular Lot Size, Rocky, Sloping, Partially Cleared |
|
ParkingSpaceTotal
|
8 |
|
RentalEquipmentType
|
Water Heater - Gas |
|
Structure
|
Porch, Deck, Shed, Dock |
|
ViewType
|
View Of Water, Lake View, Direct Water View, Unobstructed Water View |
|
WaterFrontType
|
Waterfront |
Building
|
BathroomTotal
|
2 |
|
BedroomsAboveGround
|
3 |
|
BedroomsTotal
|
3 |
|
Age
|
16 To 30 Years |
|
Amenities
|
Fireplace(s) |
|
Appliances
|
Central Vacuum, Water Meter, Dishwasher, Dryer, Hood Fan, Microwave, Stove, Washer, Window Coverings, Refrigerator |
|
BasementType
|
Crawl Space |
|
ConstructionStyleAttachment
|
Detached |
|
CoolingType
|
Central Air Conditioning |
|
ExteriorFinish
|
Wood |
|
FireProtection
|
Smoke Detectors |
|
FireplacePresent
|
Yes |
|
FireplaceTotal
|
1 |
|
FoundationType
|
Concrete |
|
HeatingFuel
|
Natural Gas |
|
HeatingType
|
Forced Air |
|
StoriesTotal
|
2 |
|
SizeInterior
|
1,100 - 1,500 Ft2 |
|
Type
|
House |
|
UtilityWater
|
Municipal Water |
Parking
Land
|
AccessType
|
Year-round Access, Private Docking |
|
Acreage
|
No |
|
LandscapeFeatures
|
Landscaped |
|
Sewer
|
Septic System |
|
SizeFrontage
|
88 Ft |
|
SizeIrregular
|
88 Ft ; 88 X Irreg |
|
SizeTotalText
|
88 Ft ; 88 X Irreg|under 1/2 Acre |
|
SurfaceWater
|
Lake/pond |
|
ZoningDescription
|
R-2 |
Rooms
| Level |
Type |
Length |
Width |
Dimensions |
|
Second Level |
Bathroom |
2.34 m |
1.32 m |
2.34 m x 1.32 m |
|
Second Level |
Bedroom |
2.84 m |
3.35 m |
2.84 m x 3.35 m |
|
Second Level |
Primary Bedroom |
3.86 m |
3.28 m |
3.86 m x 3.28 m |
|
Basement |
Other |
10.36 m |
7.92 m |
10.36 m x 7.92 m |
|
Main Level |
Foyer |
1.68 m |
1.83 m |
1.68 m x 1.83 m |
|
Main Level |
Living Room |
4.95 m |
4.06 m |
4.95 m x 4.06 m |
|
Main Level |
Dining Room |
3.48 m |
3.45 m |
3.48 m x 3.45 m |
|
Main Level |
Kitchen |
4.7 m |
3.56 m |
4.7 m x 3.56 m |
|
Main Level |
Utility Room |
2.21 m |
1.73 m |
2.21 m x 1.73 m |
|
Main Level |
Bedroom |
4.06 m |
3.28 m |
4.06 m x 3.28 m |
|
Main Level |
Sunroom |
4.98 m |
3 m |
4.98 m x 3 m |
|
Main Level |
Bathroom |
1.73 m |
1.73 m |
1.73 m x 1.73 m |
Utilities
|
Cable
|
Installed |
|
Wireless
|
Available |
|
Natural Gas Available
|
Available |
|
Electricity Connected
|
Connected |
|
Telephone
|
Nearby |














