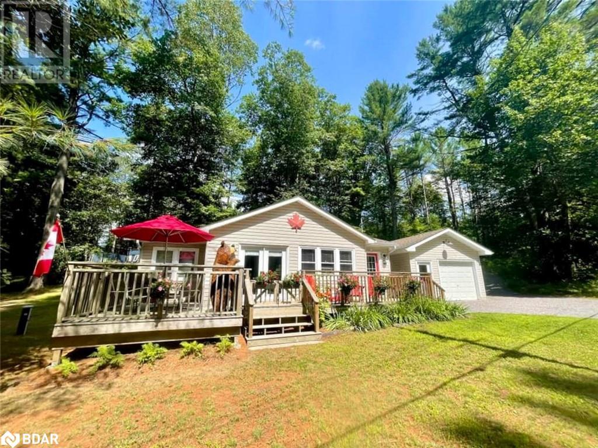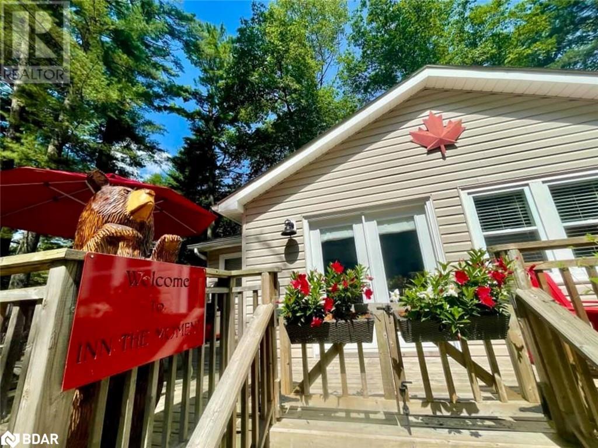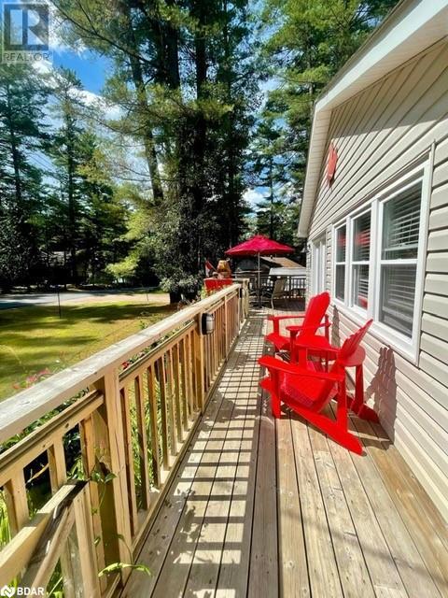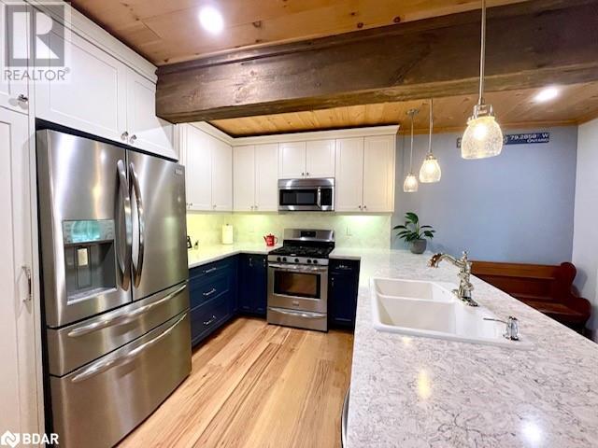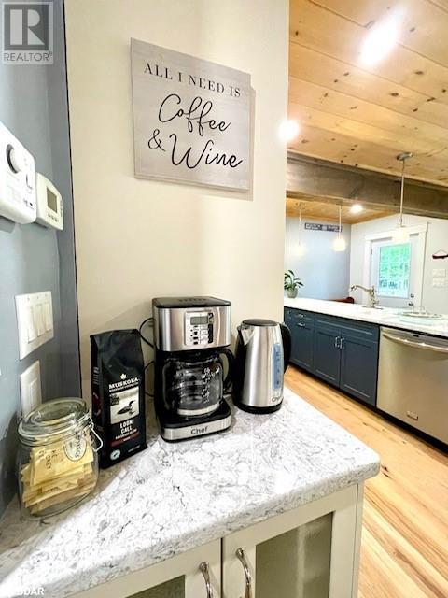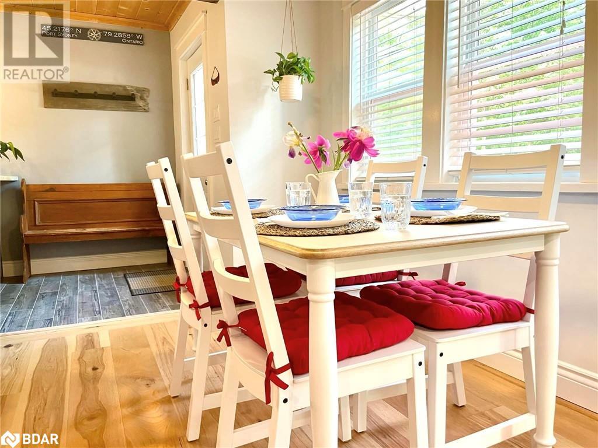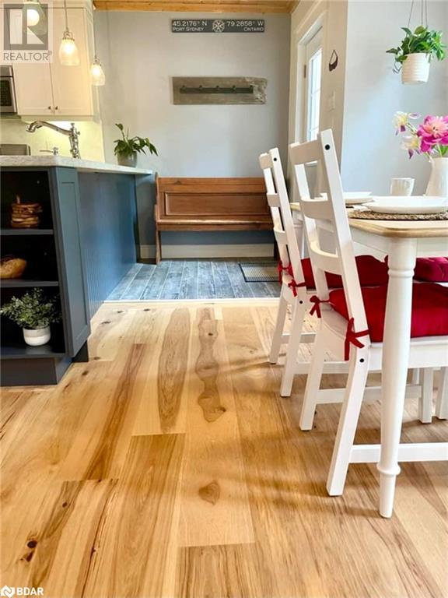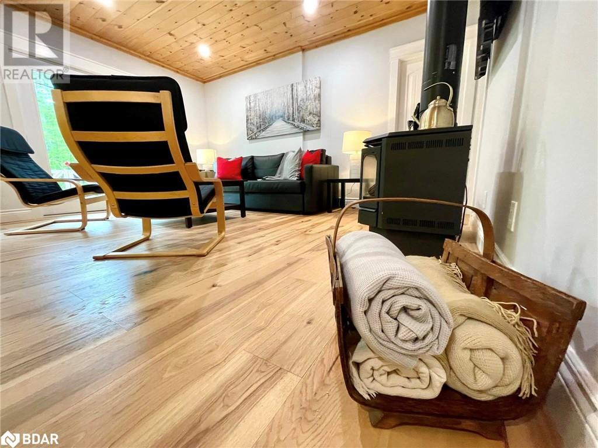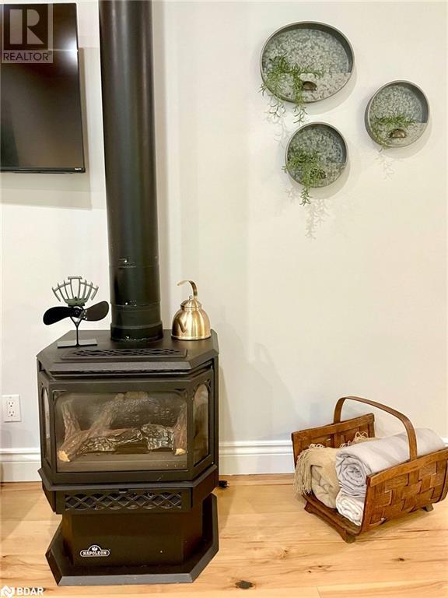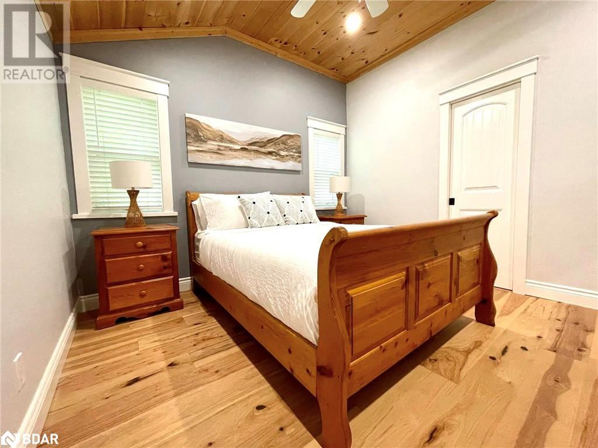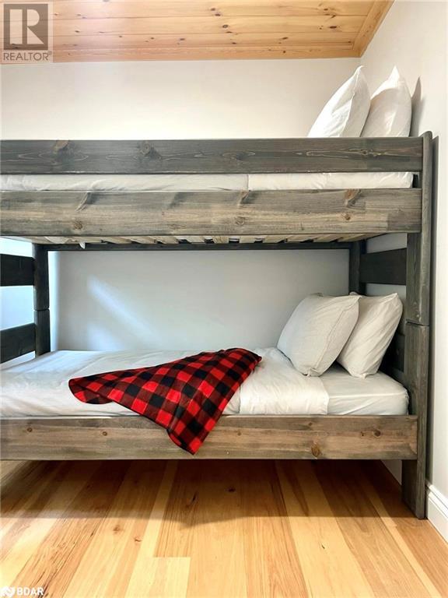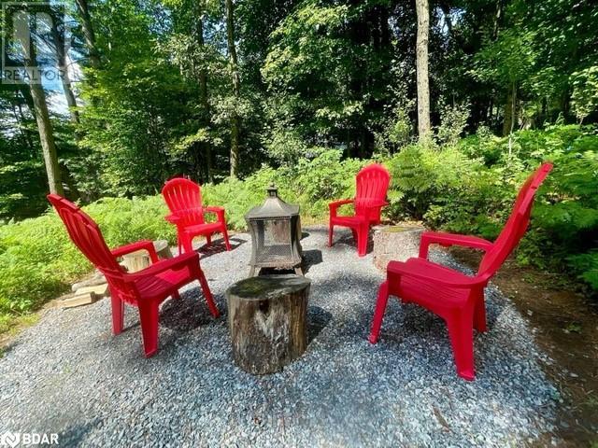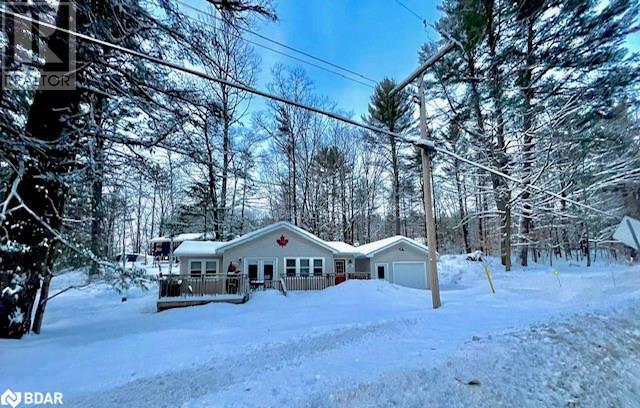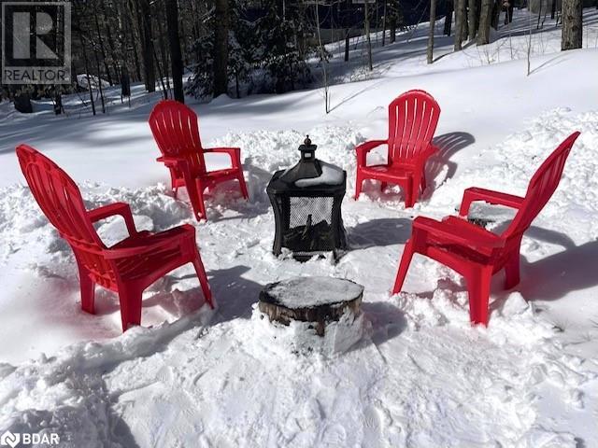2 Bedroom
1 Bathroom
842 ft2
Bungalow
Fireplace
Window Air Conditioner
Baseboard Heaters
$599,900
Live in this cute as a button home is desirable Port Sydney! Or it could be a great Air B&B investment! Walk to Muskoka River Falls, Mary Lake Beach & Boat Launch! This picture perfect home has been tastefully renovated with engineered hardwood floors, stunning kitchen with quartz countertops, updated bath, a primary bedroom with vaulted ceilings, and an additional bedroom plus a cozy living room with room for a dining table.....plus laundry! Enjoy walking out your patio door that leads to your front deck....or enjoy your firepit in your backyard! All freshly painted! Newer roof and windows. Detached oversized garage to park your car plus extra room! Many bonuses with this home....electrical roughed in for a generator, new well pump, it is currently registered as a licensed short term rental....PLUS it includes the lot beside (#890). Zoning allows for three units total!.....so, amazing potential for further future use! Includes all appliances plus the on demand water heater and portable A/C! Conveniently located close to all amenities and easy access to Hwy 11! (id:56991)
Property Details
|
MLS® Number
|
40646628 |
|
Property Type
|
Single Family |
|
AmenitiesNearBy
|
Beach, Park |
|
Features
|
Country Residential |
|
ParkingSpaceTotal
|
5 |
Building
|
BathroomTotal
|
1 |
|
BedroomsAboveGround
|
2 |
|
BedroomsTotal
|
2 |
|
Appliances
|
Dishwasher, Dryer, Refrigerator, Stove, Washer, Microwave Built-in |
|
ArchitecturalStyle
|
Bungalow |
|
BasementType
|
None |
|
ConstructionStyleAttachment
|
Detached |
|
CoolingType
|
Window Air Conditioner |
|
ExteriorFinish
|
Vinyl Siding |
|
FireplacePresent
|
Yes |
|
FireplaceTotal
|
1 |
|
Fixture
|
Ceiling Fans |
|
HeatingType
|
Baseboard Heaters |
|
StoriesTotal
|
1 |
|
SizeInterior
|
842 Ft2 |
|
Type
|
House |
|
UtilityWater
|
Drilled Well |
Parking
Land
|
AccessType
|
Highway Access |
|
Acreage
|
No |
|
LandAmenities
|
Beach, Park |
|
Sewer
|
Septic System |
|
SizeDepth
|
169 Ft |
|
SizeFrontage
|
309 Ft |
|
SizeTotalText
|
1/2 - 1.99 Acres |
|
ZoningDescription
|
R1 |
Rooms
| Level |
Type |
Length |
Width |
Dimensions |
|
Main Level |
Laundry Room |
|
|
Measurements not available |
|
Main Level |
4pc Bathroom |
|
|
Measurements not available |
|
Main Level |
Bedroom |
|
|
8'8'' x 7'6'' |
|
Main Level |
Primary Bedroom |
|
|
13'2'' x 11'5'' |
|
Main Level |
Kitchen |
|
|
29'10'' x 14'8'' |
