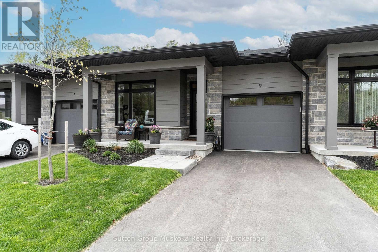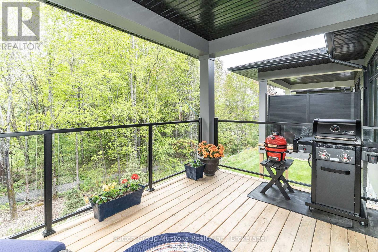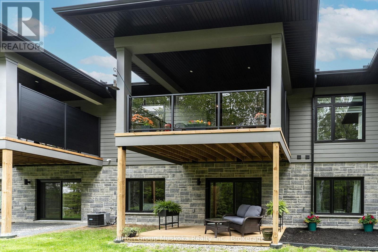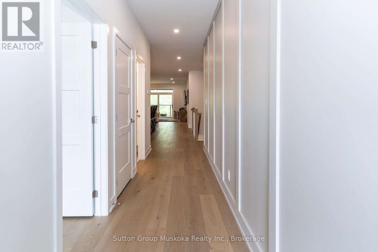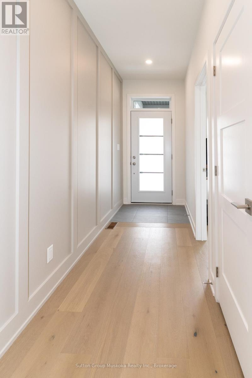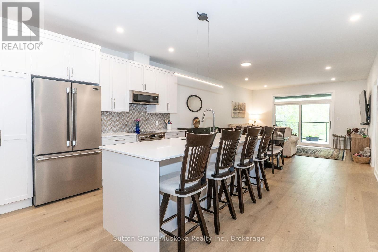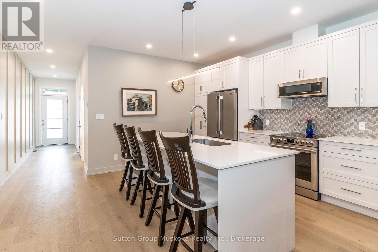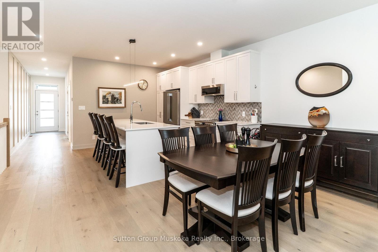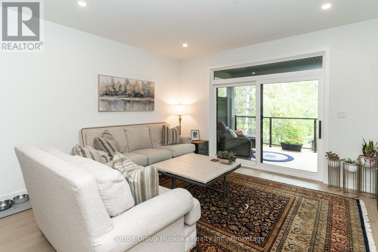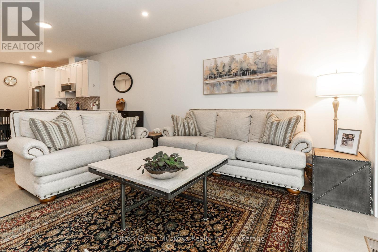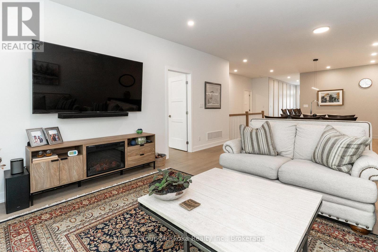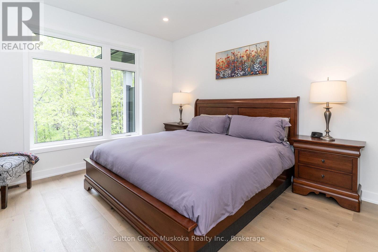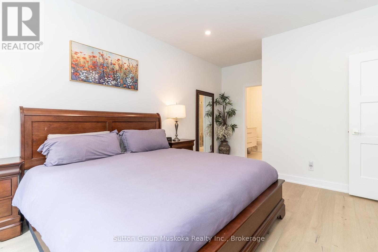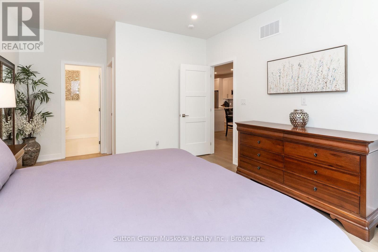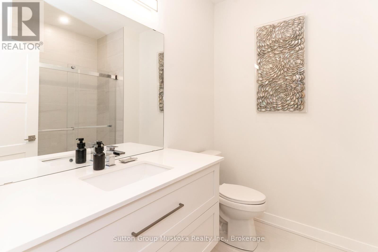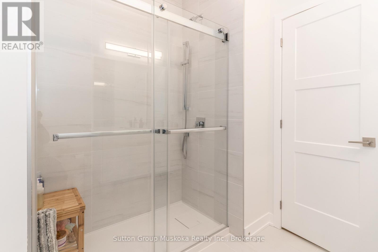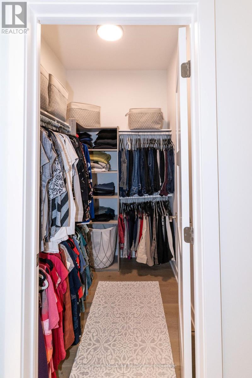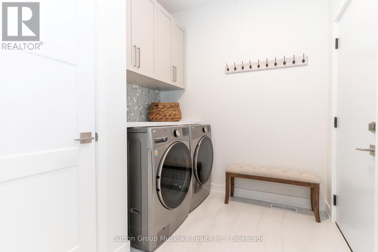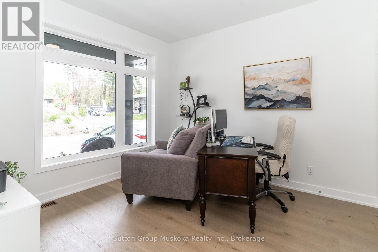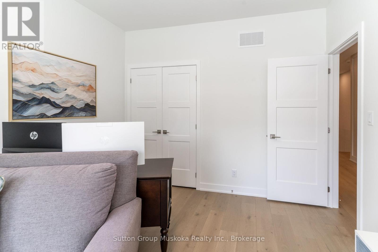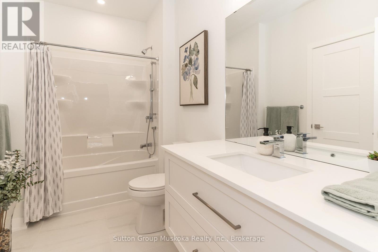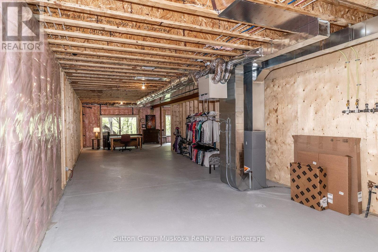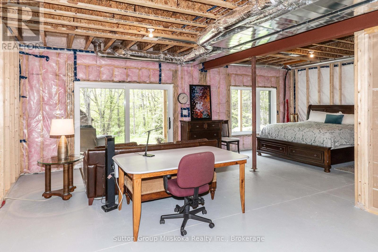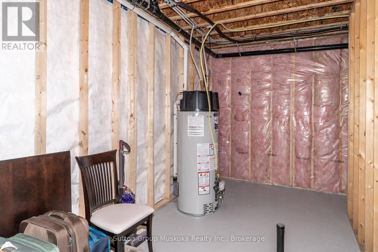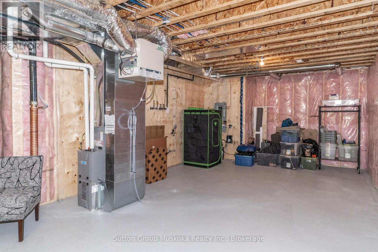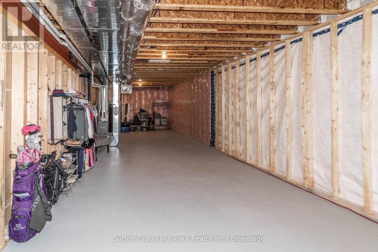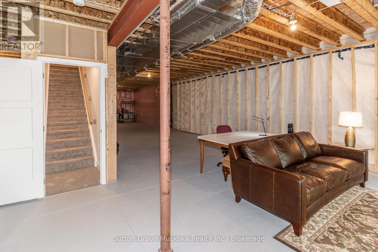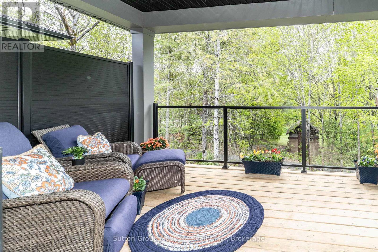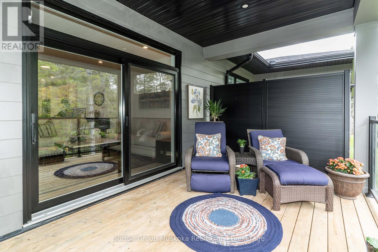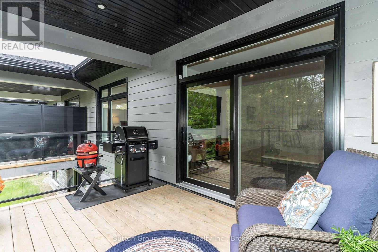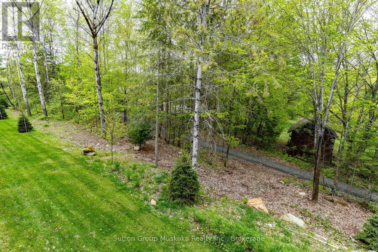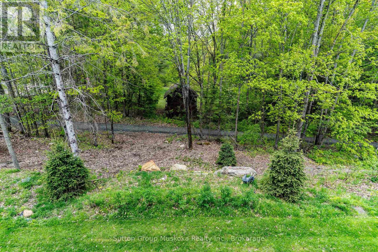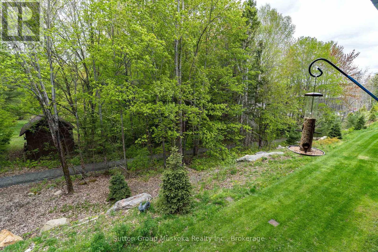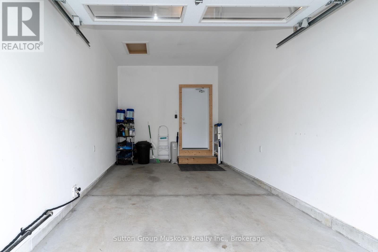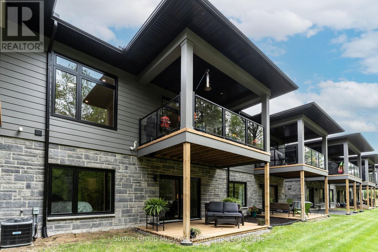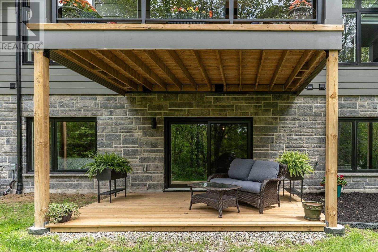2 Bedroom
2 Bathroom
1,200 - 1,399 ft2
Bungalow
Central Air Conditioning, Air Exchanger
Forced Air
Landscaped
$799,900Maintenance, Common Area Maintenance
$380.03 Monthly
Welcome to 9 Jack Street, Huntsville. Conveniently located within walking distance to shopping & minutes to the waterfront in historic downtown Huntsville. This upgraded 2-bedroom, 2-bathroom unit is virtually brand new & includes upgraded engineered wood flooring throughout the main living area, ceramic tiled entryway, quartz counter tops, soft-close cabinets, under-counter lighting, pot lighting, main floor laundry with tiled floor and custom cabinets & more. This impressive unit has an open concept living room, dining area, and kitchen. The kitchen features a large center island with a quartz countertop, 42-inch base cabinets. The upgraded appliances, which are included, are stainless steel Frigidaire Professional series. The bright and spacious living room walks out to a large private covered deck, a great place to relax and enjoy a BBQ. The spacious primary bedroom includes a large picture window looking out to the woods, which provides loads of natural light. The bedroom also includes a private ensuite with a walk-in glassed shower and a walk-in closet with custom-built-ins for your wardrobe. On the main floor, you will also find an additional bedroom or office and a laundry room with custom cabinets and a quartz countertop. There is access from the laundry room to the garage. The lower level offers a walkout and is ready to be finished. From the walkout, there is access to a deck that walks off to the lawn and access to a walking trail, perfect for pet lovers. The basement offers plenty of room for an additional bedroom(s), family room, storage, as well there is a rough-in for a third bedroom. This home includes full town services, high-speed internet, an economical natural gas forced air furnace, central air conditioning, and an air exchanger. Located on a private street, this unit is perfect for someone looking for low maintenance and a peaceful location. Lawn cutting, gardening, and snow removal are included. (id:56991)
Property Details
|
MLS® Number
|
X12465687 |
|
Property Type
|
Single Family |
|
Community Name
|
Chaffey |
|
AmenitiesNearBy
|
Hospital, Public Transit |
|
CommunityFeatures
|
Pets Allowed With Restrictions |
|
Easement
|
Unknown |
|
Features
|
Cul-de-sac, Wooded Area, Backs On Greenbelt, Balcony, Level, Carpet Free |
|
ParkingSpaceTotal
|
2 |
|
Structure
|
Deck, Porch |
Building
|
BathroomTotal
|
2 |
|
BedroomsAboveGround
|
2 |
|
BedroomsTotal
|
2 |
|
Age
|
0 To 5 Years |
|
Amenities
|
Visitor Parking |
|
Appliances
|
Garage Door Opener Remote(s) |
|
ArchitecturalStyle
|
Bungalow |
|
BasementFeatures
|
Walk Out |
|
BasementType
|
Full |
|
CoolingType
|
Central Air Conditioning, Air Exchanger |
|
ExteriorFinish
|
Stone, Hardboard |
|
FireProtection
|
Smoke Detectors |
|
FireplacePresent
|
No |
|
FoundationType
|
Concrete |
|
HeatingFuel
|
Natural Gas |
|
HeatingType
|
Forced Air |
|
StoriesTotal
|
1 |
|
SizeInterior
|
1,200 - 1,399 Ft2 |
|
Type
|
Row / Townhouse |
Parking
Land
|
AccessType
|
Year-round Access |
|
Acreage
|
No |
|
LandAmenities
|
Hospital, Public Transit |
|
LandscapeFeatures
|
Landscaped |
|
ZoningDescription
|
R3 - 0489 |
Rooms
| Level |
Type |
Length |
Width |
Dimensions |
|
Main Level |
Living Room |
4.57 m |
3.12 m |
4.57 m x 3.12 m |
|
Main Level |
Dining Room |
4.57 m |
2.66 m |
4.57 m x 2.66 m |
|
Main Level |
Kitchen |
5.63 m |
4.2 m |
5.63 m x 4.2 m |
|
Main Level |
Primary Bedroom |
3.65 m |
5.4 m |
3.65 m x 5.4 m |
|
Main Level |
Bathroom |
2.2 m |
2.59 m |
2.2 m x 2.59 m |
|
Main Level |
Bedroom |
3.27 m |
3.5 m |
3.27 m x 3.5 m |
|
Main Level |
Bathroom |
3.27 m |
1.76 m |
3.27 m x 1.76 m |
|
Main Level |
Laundry Room |
2.59 m |
2.36 m |
2.59 m x 2.36 m |
