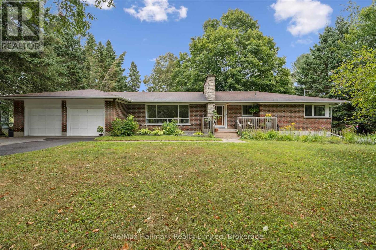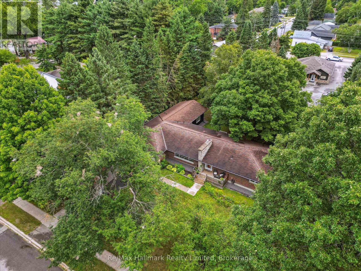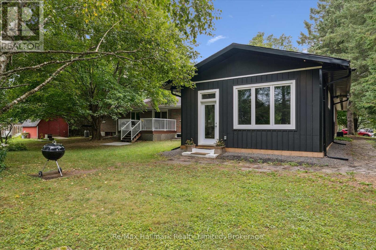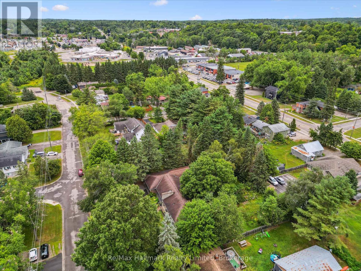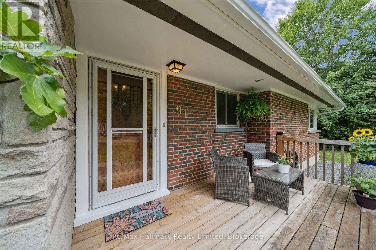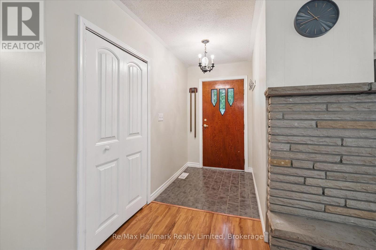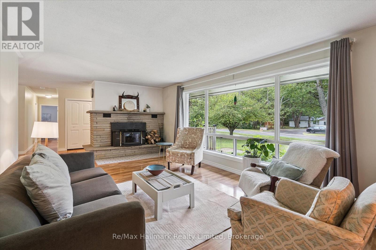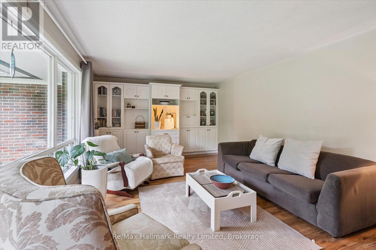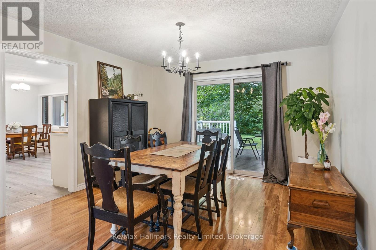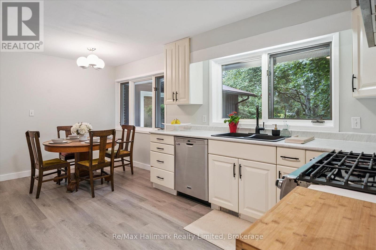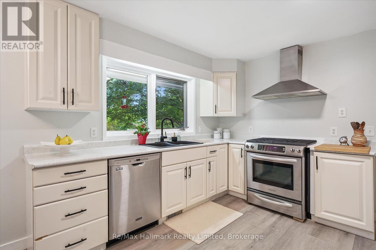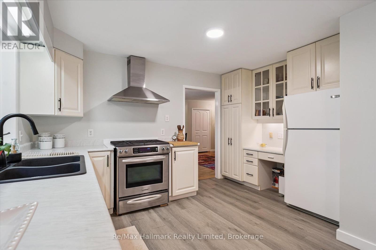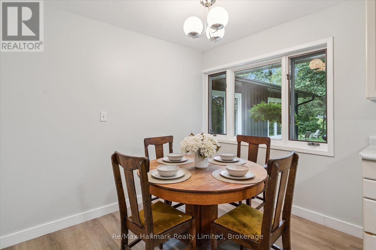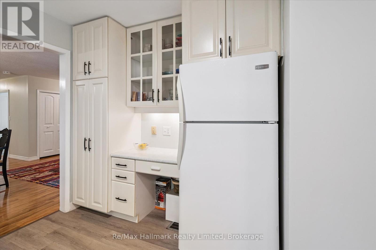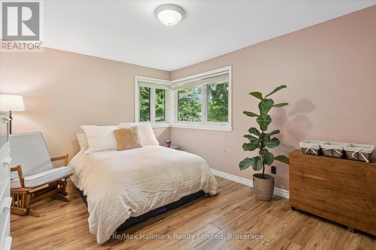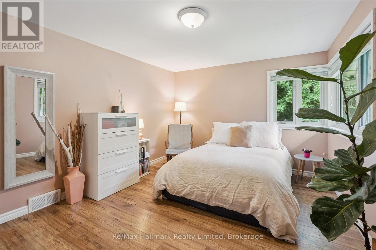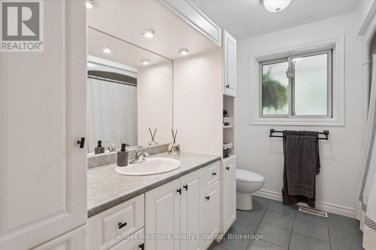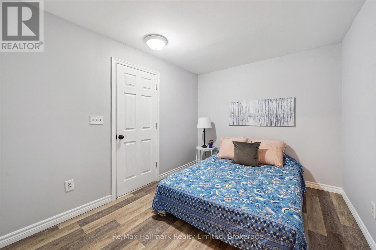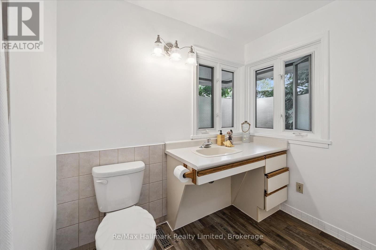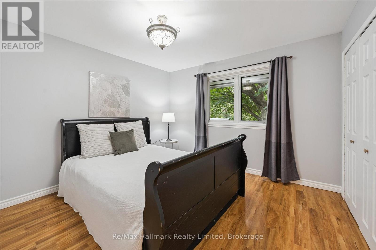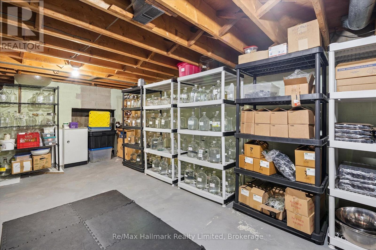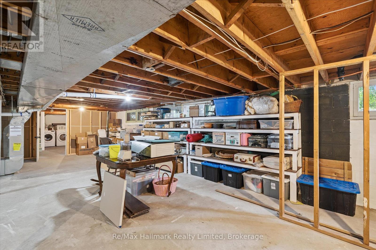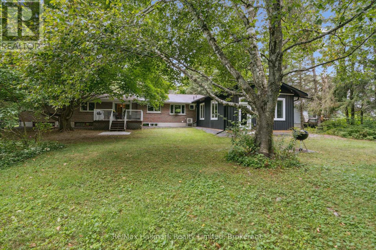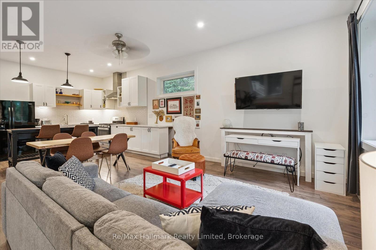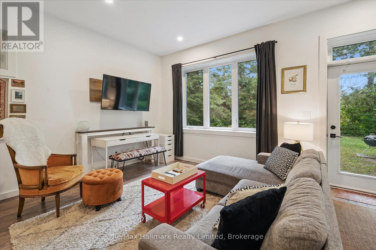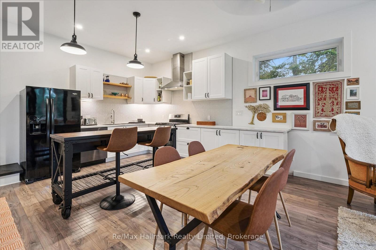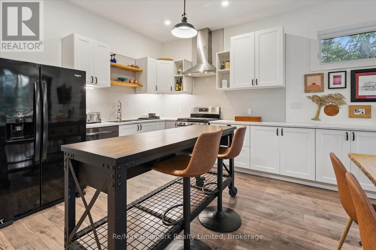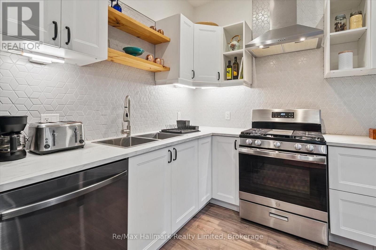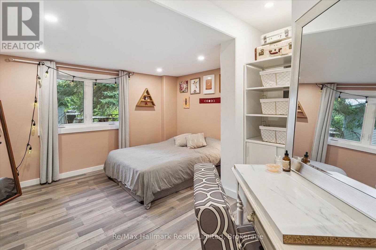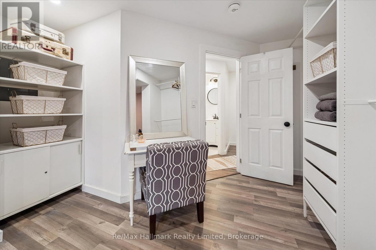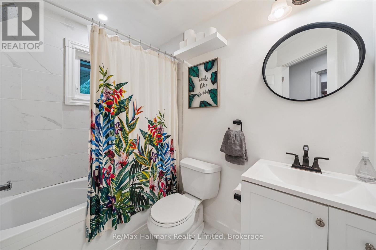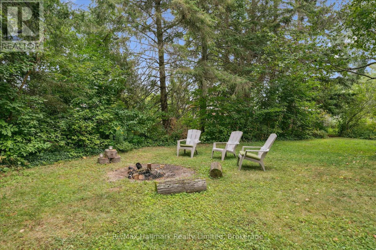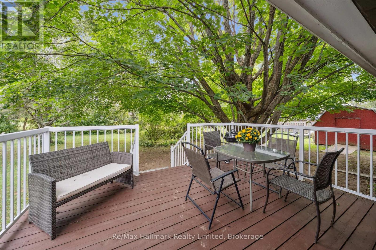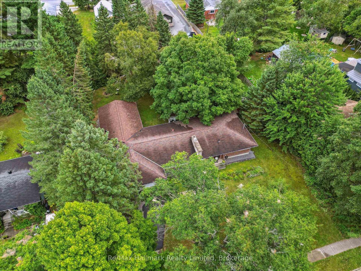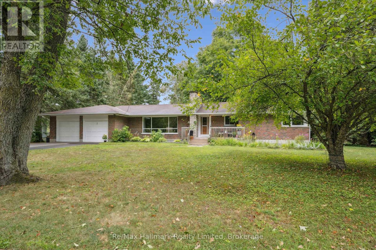4 Bedroom
3 Bathroom
2,500 - 3,000 ft2
Bungalow
Fireplace
Wall Unit
Forced Air
$889,000
A Rare Find! This property offers two separate main floor living spaces: a large bungalow and a new apartment addition (not seen from the front view). This layout provides flexibility for an extended family or to generate income. The primary bungalow comprises three bedrooms (one with an ensuite), two full bathrooms, an eat-in kitchen, a dining room, and a bright living room. The property also includes an attached double garage and a full-footprint, unfinished basement. The Bonus Feature apartment is hidden from street view. It features an open-concept design with high ceilings, a single bedroom, a separate exterior entrance, and interior access from the home. Enjoy energy efficiency with a heat/AC pump and ICF noise barrier construction. The setting is lovely on a double-width lot. A spectacular "grandmother" sugar maple graces the backyard, surrounded by a tranquil perennial garden sanctuary. Privacy is enhanced by a fenced perimeter. Gardeners will appreciate heirloom raspberries and excellent soil, the result of 50+ years of organic gardening. The location is central and ideal for all ages. Walk to shopping, schools, and restaurants. Experience suburban tranquillity combined with urban convenience. This is a great opportunity to own a true bungalow with income-generating potential or multi-generational appeal! (id:56991)
Property Details
|
MLS® Number
|
X12361701 |
|
Property Type
|
Single Family |
|
Community Name
|
Monck (Bracebridge) |
|
AmenitiesNearBy
|
Beach, Hospital, Public Transit |
|
CommunityFeatures
|
Community Centre |
|
EquipmentType
|
Water Heater |
|
Features
|
Flat Site, Level, Carpet Free, In-law Suite |
|
ParkingSpaceTotal
|
6 |
|
RentalEquipmentType
|
Water Heater |
|
Structure
|
Deck, Shed |
Building
|
BathroomTotal
|
3 |
|
BedroomsAboveGround
|
4 |
|
BedroomsTotal
|
4 |
|
Age
|
51 To 99 Years |
|
Amenities
|
Fireplace(s) |
|
Appliances
|
Garage Door Opener Remote(s), Water Meter, Dishwasher, Dryer, Alarm System, Stove, Washer, Window Coverings, Refrigerator |
|
ArchitecturalStyle
|
Bungalow |
|
BasementType
|
Full |
|
ConstructionStyleAttachment
|
Detached |
|
CoolingType
|
Wall Unit |
|
ExteriorFinish
|
Brick, Wood |
|
FireplacePresent
|
Yes |
|
FireplaceTotal
|
1 |
|
FlooringType
|
Wood |
|
FoundationType
|
Block, Concrete |
|
HeatingFuel
|
Natural Gas |
|
HeatingType
|
Forced Air |
|
StoriesTotal
|
1 |
|
SizeInterior
|
2,500 - 3,000 Ft2 |
|
Type
|
House |
|
UtilityWater
|
Municipal Water |
Parking
Land
|
Acreage
|
No |
|
FenceType
|
Fenced Yard |
|
LandAmenities
|
Beach, Hospital, Public Transit |
|
Sewer
|
Sanitary Sewer |
|
SizeIrregular
|
132 X 165 Acre |
|
SizeTotalText
|
132 X 165 Acre |
|
ZoningDescription
|
R1 |
Rooms
| Level |
Type |
Length |
Width |
Dimensions |
|
Main Level |
Living Room |
7.55 m |
3.82 m |
7.55 m x 3.82 m |
|
Main Level |
Kitchen |
5.48 m |
5.05 m |
5.48 m x 5.05 m |
|
Main Level |
Living Room |
5.48 m |
3.14 m |
5.48 m x 3.14 m |
|
Main Level |
Bathroom |
1.65 m |
2.36 m |
1.65 m x 2.36 m |
|
Main Level |
Kitchen |
4.04 m |
3.16 m |
4.04 m x 3.16 m |
|
Main Level |
Bedroom 4 |
4.03 m |
3.66 m |
4.03 m x 3.66 m |
|
Main Level |
Eating Area |
2.97 m |
2.22 m |
2.97 m x 2.22 m |
|
Main Level |
Dining Room |
5.7 m |
3.58 m |
5.7 m x 3.58 m |
|
Main Level |
Primary Bedroom |
3.66 m |
2.71 m |
3.66 m x 2.71 m |
|
Main Level |
Bathroom |
3.66 m |
1.56 m |
3.66 m x 1.56 m |
|
Main Level |
Bedroom 2 |
3.44 m |
3.3 m |
3.44 m x 3.3 m |
|
Main Level |
Bedroom 3 |
4.55 m |
3.41 m |
4.55 m x 3.41 m |
|
Main Level |
Bathroom |
2.53 m |
2.81 m |
2.53 m x 2.81 m |
|
Main Level |
Bedroom |
2.66 m |
4.03 m |
2.66 m x 4.03 m |
Utilities
|
Cable
|
Available |
|
Electricity
|
Installed |
|
Sewer
|
Installed |
