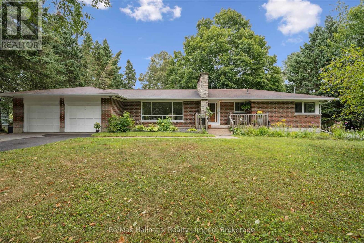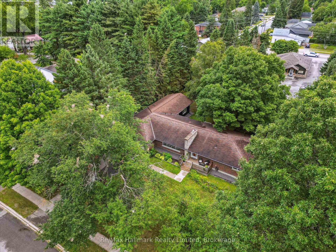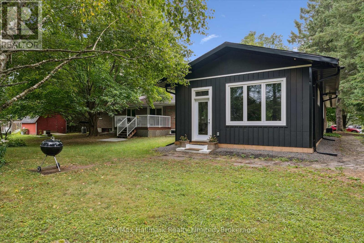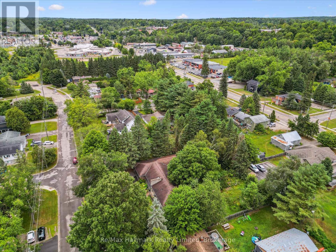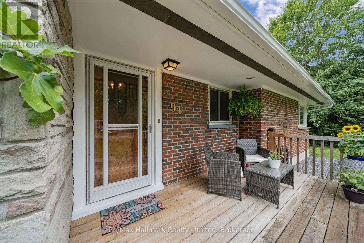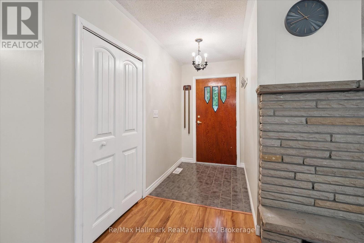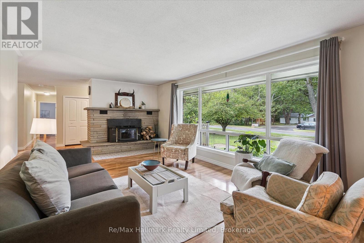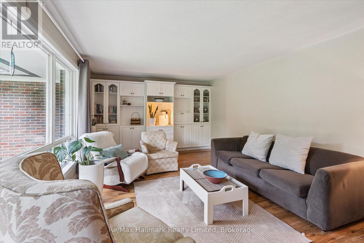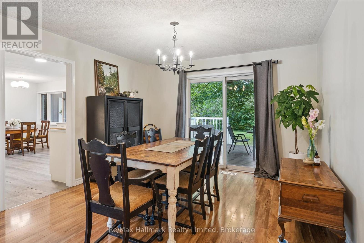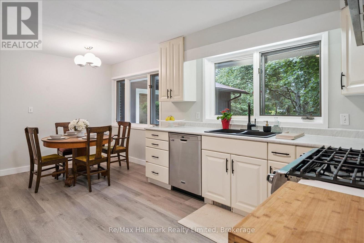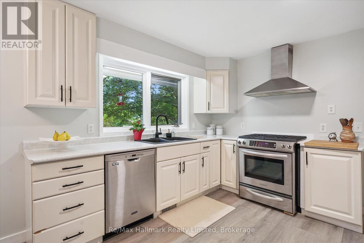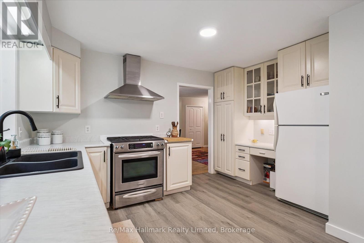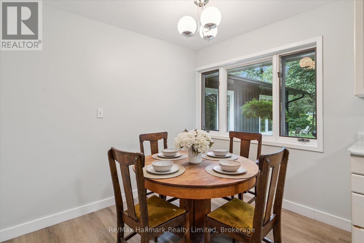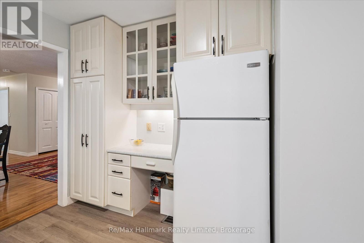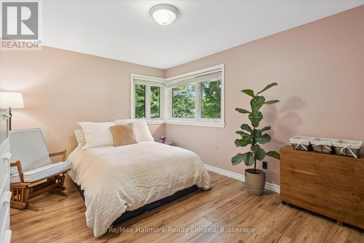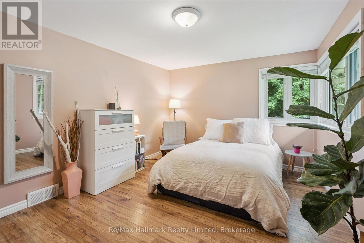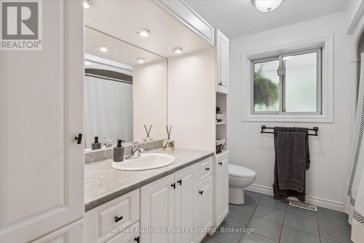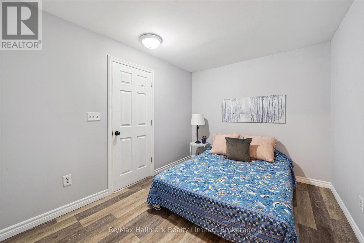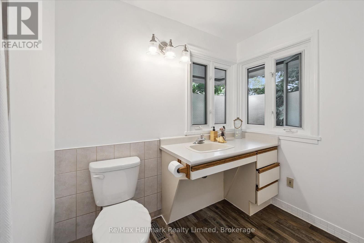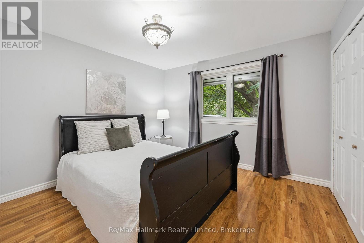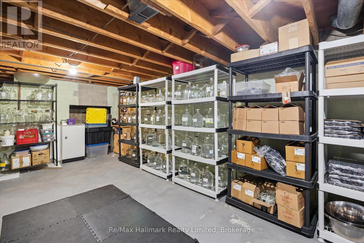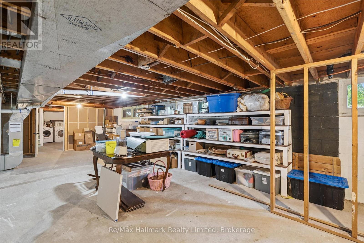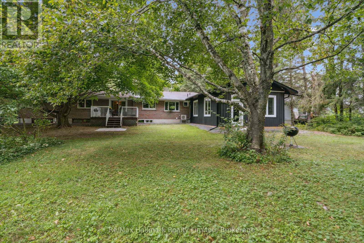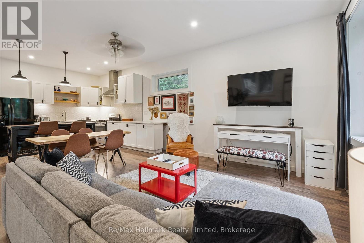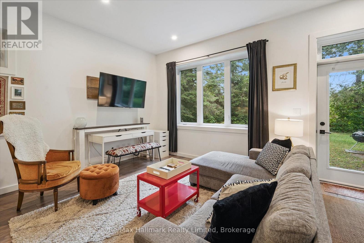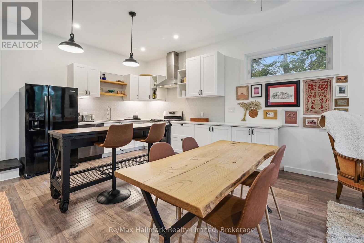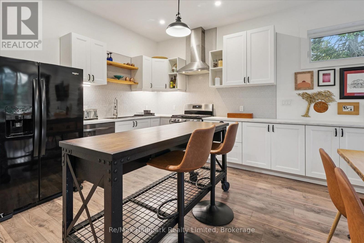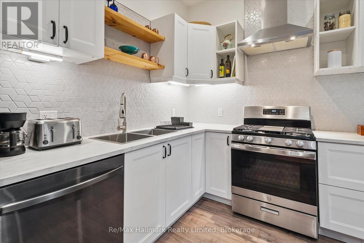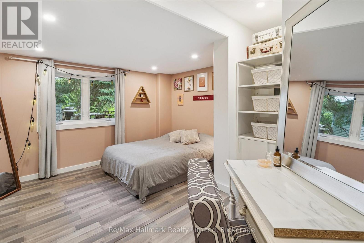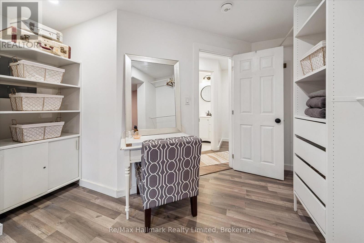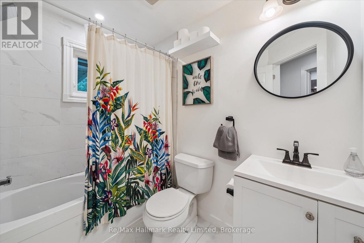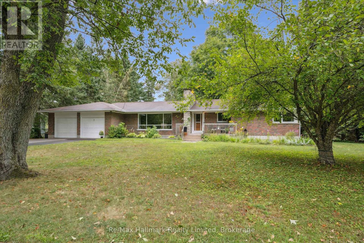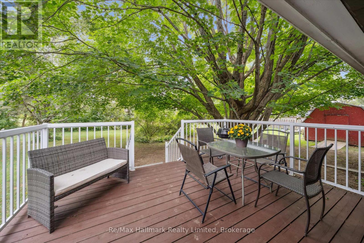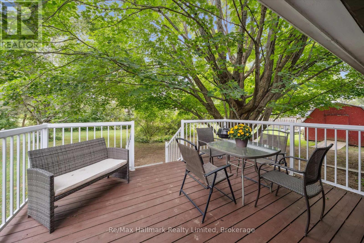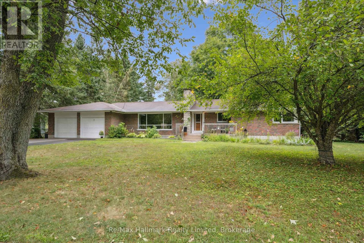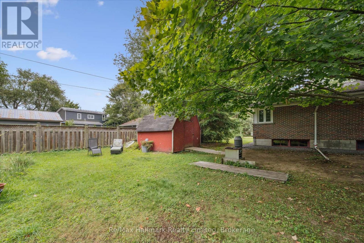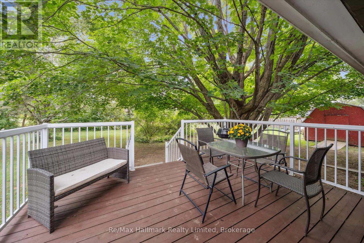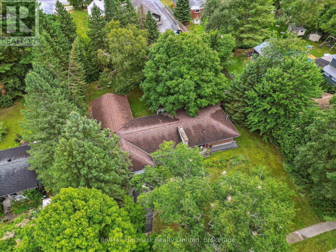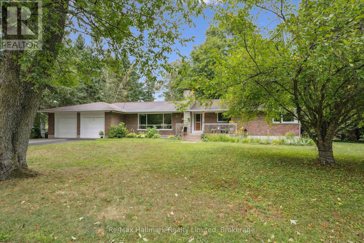4 Bedroom
3 Bathroom
2,500 - 3,000 ft2
Bungalow
Fireplace
Wall Unit
Forced Air
$889,000
A Rare Find! This property offers Two Living Spaces with a total of 4 bedrooms and 3 bathrooms on a lovely double lot. Discover this detached true bungalow-style home in a convenient location in the heart of Bracebridge, Muskoka. The primary structure comprises 3 bedrooms ( one has an ensuite bathroom), 2 full bathrooms, an eat-in kitchen, a dining room and a bright living room. Also featured is an attached double garage and a full unfinished basement for use or potential development. There is a spectacular "grandmother" sugar maple tree that graces the backyard amidst a tranquil perennial garden sanctuary. Privacy is a feature with the fenced perimeter, and gardeners will appreciate an heirloom raspberry variety and excellent soil from 50+ years of organic gardening. And the Bonus Feature...? Nicely hidden from street view is a large open-concept, high-ceiling 1-bedroom modern apartment built in 2020, with a separate entrance whose footprint extends from the back of the garage. The apartment is ground-level and perfect for rental income or extended family use. Enjoy the energy efficiency of the addition, with ICF construction, (important sound barrier) and a heat/AC pump. The location is fabulous for all ages with walkability to shopping and schools, combining suburban tranquillity with urban convenience. Opportunity to own a good home with potential for rental income or in-law accommodation! (id:56991)
Property Details
|
MLS® Number
|
X12361701 |
|
Property Type
|
Single Family |
|
Community Name
|
Monck (Bracebridge) |
|
AmenitiesNearBy
|
Beach, Hospital, Public Transit |
|
CommunityFeatures
|
Community Centre |
|
EquipmentType
|
Water Heater |
|
Features
|
Flat Site, Level, Carpet Free, In-law Suite |
|
ParkingSpaceTotal
|
6 |
|
RentalEquipmentType
|
Water Heater |
|
Structure
|
Deck, Shed |
Building
|
BathroomTotal
|
3 |
|
BedroomsAboveGround
|
4 |
|
BedroomsTotal
|
4 |
|
Age
|
51 To 99 Years |
|
Amenities
|
Fireplace(s) |
|
Appliances
|
Garage Door Opener Remote(s), Water Meter, Dishwasher, Dryer, Alarm System, Stove, Washer, Window Coverings, Refrigerator |
|
ArchitecturalStyle
|
Bungalow |
|
BasementType
|
Full |
|
ConstructionStyleAttachment
|
Detached |
|
CoolingType
|
Wall Unit |
|
ExteriorFinish
|
Brick, Wood |
|
FireplacePresent
|
Yes |
|
FireplaceTotal
|
1 |
|
FlooringType
|
Wood |
|
FoundationType
|
Block, Concrete |
|
HeatingFuel
|
Natural Gas |
|
HeatingType
|
Forced Air |
|
StoriesTotal
|
1 |
|
SizeInterior
|
2,500 - 3,000 Ft2 |
|
Type
|
House |
|
UtilityWater
|
Municipal Water |
Parking
Land
|
Acreage
|
No |
|
FenceType
|
Fenced Yard |
|
LandAmenities
|
Beach, Hospital, Public Transit |
|
Sewer
|
Sanitary Sewer |
|
SizeIrregular
|
132 X 165 Acre |
|
SizeTotalText
|
132 X 165 Acre |
|
ZoningDescription
|
R1 |
Rooms
| Level |
Type |
Length |
Width |
Dimensions |
|
Main Level |
Living Room |
7.55 m |
3.82 m |
7.55 m x 3.82 m |
|
Main Level |
Kitchen |
5.48 m |
5.05 m |
5.48 m x 5.05 m |
|
Main Level |
Living Room |
5.48 m |
3.14 m |
5.48 m x 3.14 m |
|
Main Level |
Bathroom |
1.65 m |
2.36 m |
1.65 m x 2.36 m |
|
Main Level |
Kitchen |
4.04 m |
3.16 m |
4.04 m x 3.16 m |
|
Main Level |
Bedroom 4 |
4.03 m |
3.66 m |
4.03 m x 3.66 m |
|
Main Level |
Eating Area |
2.97 m |
2.22 m |
2.97 m x 2.22 m |
|
Main Level |
Dining Room |
5.7 m |
3.58 m |
5.7 m x 3.58 m |
|
Main Level |
Primary Bedroom |
3.66 m |
2.71 m |
3.66 m x 2.71 m |
|
Main Level |
Bathroom |
3.66 m |
1.56 m |
3.66 m x 1.56 m |
|
Main Level |
Bedroom 2 |
3.44 m |
3.3 m |
3.44 m x 3.3 m |
|
Main Level |
Bedroom 3 |
4.55 m |
3.41 m |
4.55 m x 3.41 m |
|
Main Level |
Bathroom |
2.53 m |
2.81 m |
2.53 m x 2.81 m |
|
Main Level |
Bedroom |
2.66 m |
4.03 m |
2.66 m x 4.03 m |
Utilities
|
Cable
|
Available |
|
Electricity
|
Installed |
|
Sewer
|
Installed |
