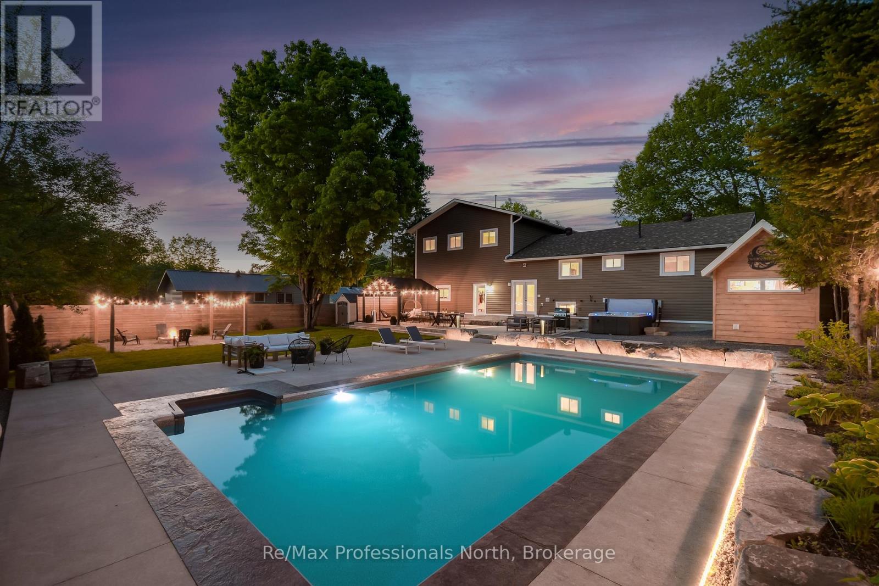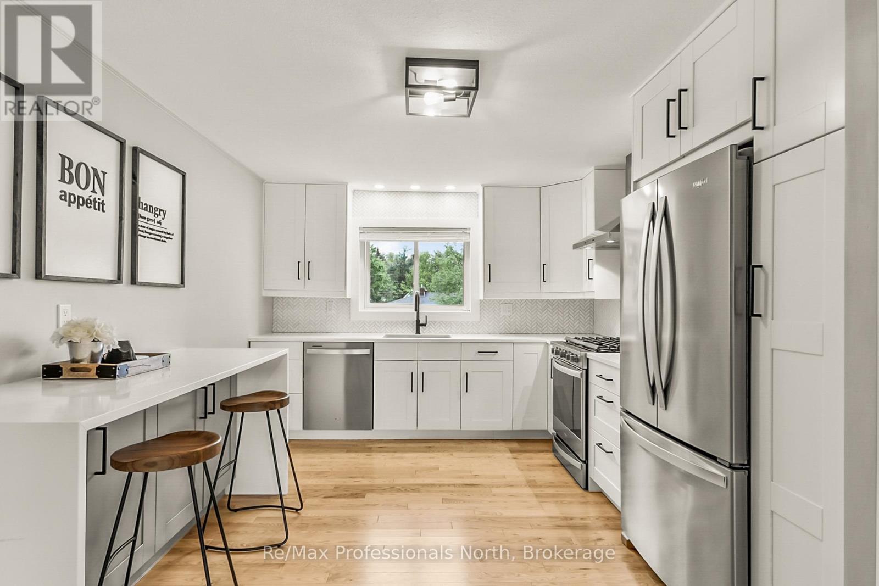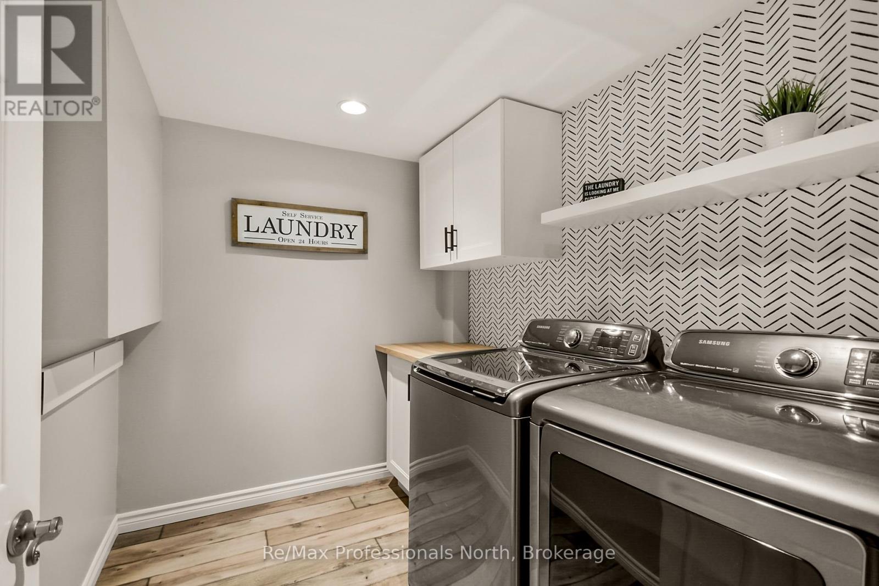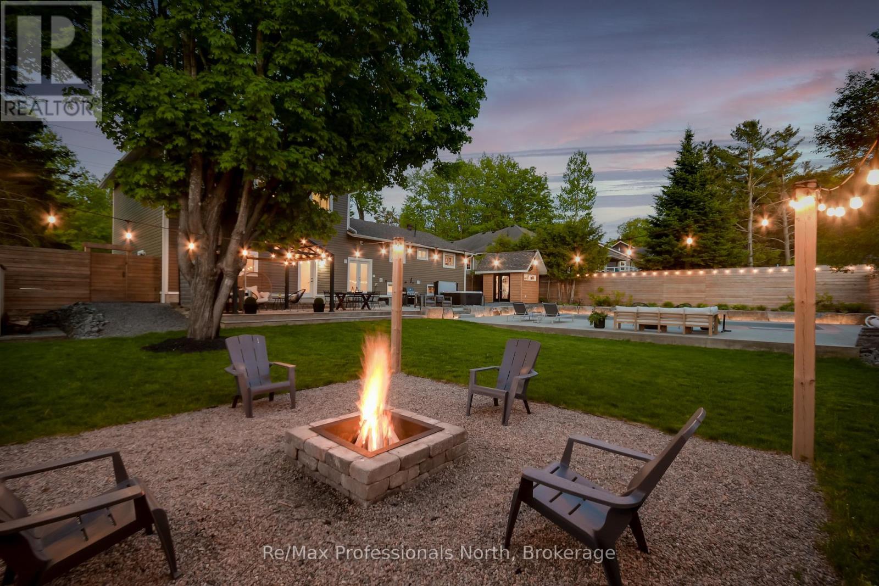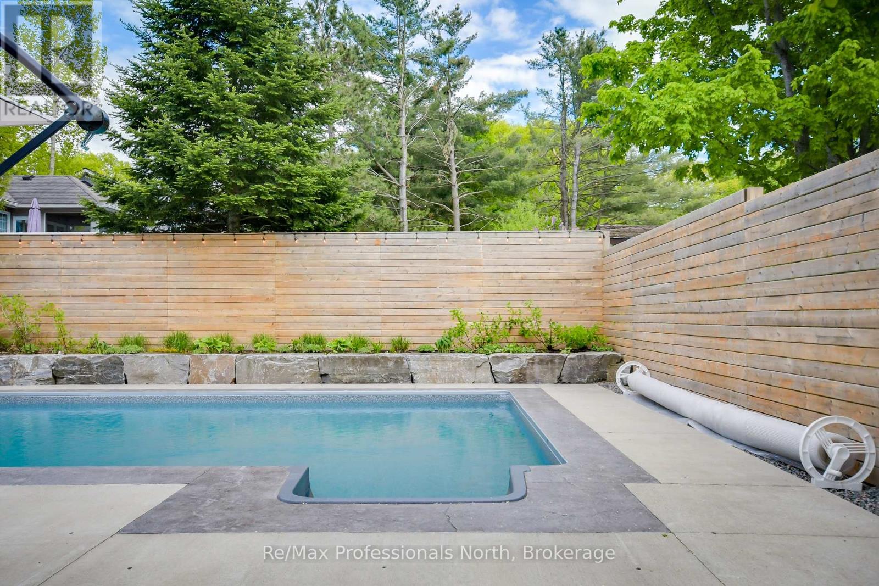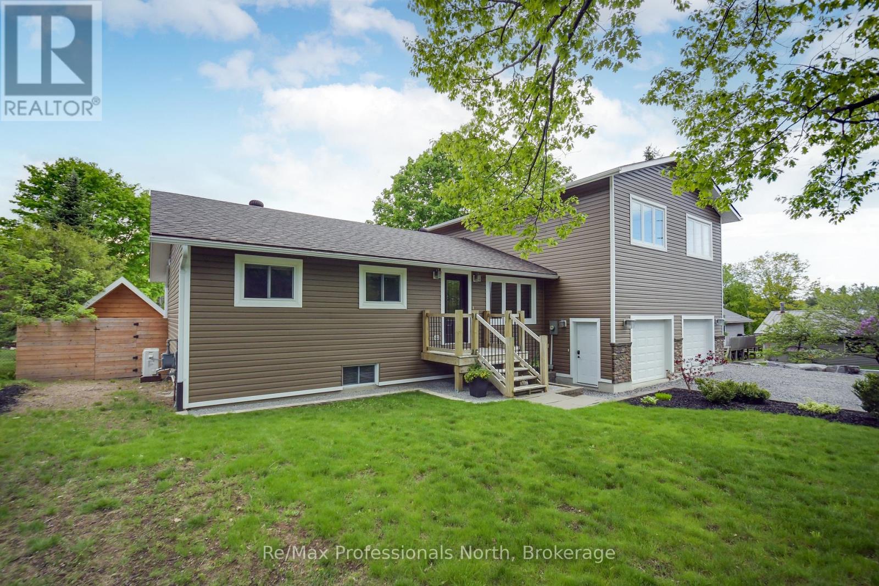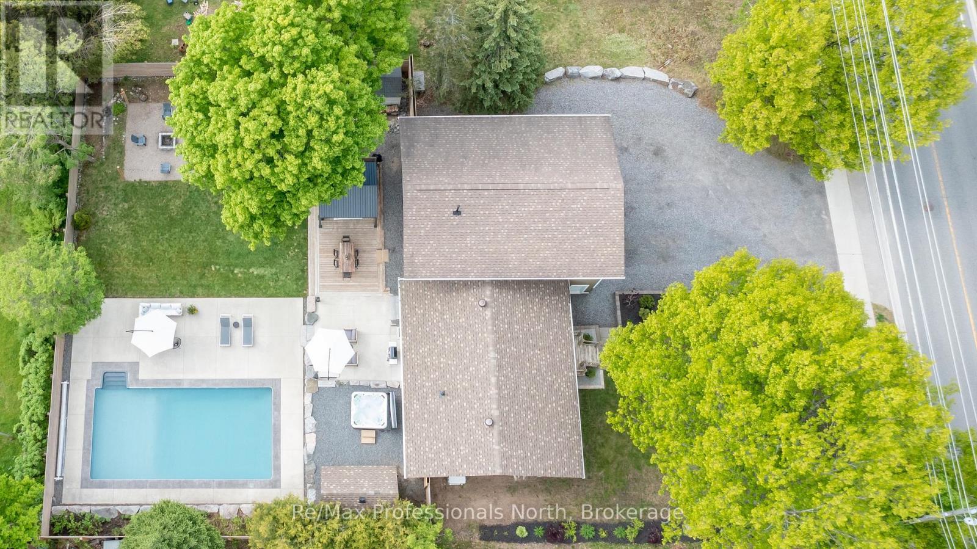6 Bedroom
4 Bathroom
2,000 - 2,500 ft2
Fireplace
Inground Pool
Central Air Conditioning, Ventilation System
Forced Air
$1,079,000
Welcome to your custom built dream home that ticks all the boxes! This fully updated home has 3,005 sq ft of living space, 6 bedrooms (one currently an office and another a walk-in coffee station), 3.5 bathrooms, with an attached double-car radiant heated garage, natural gas heated in-ground pool, and full in-law suite. Ideally situated close to town for all amenities as well as Taboo Resort and Muskoka Beach. Step into a spacious entryway that opens to an airy dining and kitchen area, outfitted with stainless steel appliances and a stunning waterfall quartz countertop breakfast bar. The main floor also features a spacious guest bathroom with double sinks and three comfortable bedrooms, perfect for families and guests alike. Upstairs, a large family room accentuated by a shiplap-finished, floor-to-ceiling linear fireplace and a chic wet bar makes an ideal gathering space for relaxation and entertaining. The private primary suite is a true retreat, overlooking the beautiful back yard, complete with his-and-her closets and a spa-inspired ensuite boasting a tiled glass shower, double vanity, and a soaker tub designed for ultimate indulgence. Venture down the stairs to discover a versatile 5th bedroom and a convenient mudroom that opens to the backyard oasis. Step outside to enjoy a meticulously landscaped area featuring a patio, deck, hot tub, in-ground pool, fire pit, and custom landscape lighting that creates an enchanting evening ambiance. The fully finished lower level offers a shared laundry room and a complete in-law suite with its own full kitchen, living room, generous bedroom, and a three-piece ensuite providing comfortable private quarters for extended family or guests. Ample storage options are available throughout the home to keep your living spaces cluttered free. This meticulously updated home offers exceptional design, functionality, and luxurious finishes! Don't miss your chance to own this stunning property! (id:56991)
Property Details
|
MLS® Number
|
X12188320 |
|
Property Type
|
Single Family |
|
Community Name
|
Muskoka (S) |
|
AmenitiesNearBy
|
Schools, Beach |
|
CommunityFeatures
|
School Bus, Community Centre |
|
Easement
|
None |
|
EquipmentType
|
None |
|
Features
|
Flat Site, Carpet Free, In-law Suite |
|
ParkingSpaceTotal
|
8 |
|
PoolType
|
Inground Pool |
|
RentalEquipmentType
|
None |
|
Structure
|
Deck, Patio(s), Shed |
Building
|
BathroomTotal
|
4 |
|
BedroomsAboveGround
|
5 |
|
BedroomsBelowGround
|
1 |
|
BedroomsTotal
|
6 |
|
Amenities
|
Fireplace(s) |
|
Appliances
|
Hot Tub, Garage Door Opener Remote(s), Water Heater, Water Meter, Dishwasher, Dryer, Stove, Washer, Window Coverings, Refrigerator |
|
BasementDevelopment
|
Finished |
|
BasementFeatures
|
Apartment In Basement |
|
BasementType
|
N/a (finished) |
|
ConstructionStyleAttachment
|
Detached |
|
ConstructionStyleSplitLevel
|
Sidesplit |
|
CoolingType
|
Central Air Conditioning, Ventilation System |
|
ExteriorFinish
|
Vinyl Siding |
|
FireProtection
|
Smoke Detectors |
|
FireplacePresent
|
Yes |
|
FireplaceTotal
|
1 |
|
FoundationType
|
Concrete |
|
HalfBathTotal
|
1 |
|
HeatingFuel
|
Natural Gas |
|
HeatingType
|
Forced Air |
|
SizeInterior
|
2,000 - 2,500 Ft2 |
|
Type
|
House |
|
UtilityWater
|
Municipal Water |
Parking
Land
|
AccessType
|
Year-round Access, Public Road |
|
Acreage
|
No |
|
FenceType
|
Fenced Yard |
|
LandAmenities
|
Schools, Beach |
|
Sewer
|
Sanitary Sewer |
|
SizeDepth
|
150 Ft |
|
SizeFrontage
|
100 Ft |
|
SizeIrregular
|
100 X 150 Ft |
|
SizeTotalText
|
100 X 150 Ft|under 1/2 Acre |
|
ZoningDescription
|
R-1 |
Rooms
| Level |
Type |
Length |
Width |
Dimensions |
|
Second Level |
Primary Bedroom |
4.99 m |
4.62 m |
4.99 m x 4.62 m |
|
Second Level |
Bathroom |
3.03 m |
3.04 m |
3.03 m x 3.04 m |
|
Second Level |
Bathroom |
1.69 m |
1.48 m |
1.69 m x 1.48 m |
|
Second Level |
Family Room |
8.16 m |
4.76 m |
8.16 m x 4.76 m |
|
Basement |
Laundry Room |
2.02 m |
2.5 m |
2.02 m x 2.5 m |
|
Basement |
Kitchen |
3.62 m |
3.82 m |
3.62 m x 3.82 m |
|
Basement |
Living Room |
4.65 m |
3.81 m |
4.65 m x 3.81 m |
|
Basement |
Bedroom |
3.88 m |
3.97 m |
3.88 m x 3.97 m |
|
Basement |
Bathroom |
4.29 m |
1.9 m |
4.29 m x 1.9 m |
|
Basement |
Utility Room |
2.39 m |
1.98 m |
2.39 m x 1.98 m |
|
Main Level |
Dining Room |
4.96 m |
4.98 m |
4.96 m x 4.98 m |
|
Main Level |
Kitchen |
3.17 m |
3.32 m |
3.17 m x 3.32 m |
|
Main Level |
Bedroom |
2.62 m |
3.21 m |
2.62 m x 3.21 m |
|
Main Level |
Bedroom |
2.55 m |
3.2 m |
2.55 m x 3.2 m |
|
Main Level |
Bedroom |
3.41 m |
3.21 m |
3.41 m x 3.21 m |
|
Main Level |
Bathroom |
3.22 m |
1.51 m |
3.22 m x 1.51 m |
|
In Between |
Bedroom |
3.22 m |
3.02 m |
3.22 m x 3.02 m |
|
In Between |
Mud Room |
3.92 m |
3.02 m |
3.92 m x 3.02 m |
Utilities
|
Cable
|
Installed |
|
Electricity
|
Installed |
|
Wireless
|
Available |
|
Electricity Connected
|
Connected |
|
Natural Gas Available
|
Available |
|
Telephone
|
Nearby |
|
Sewer
|
Installed |
