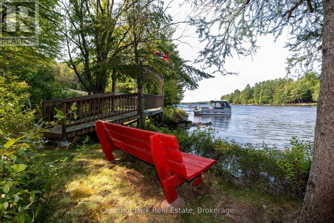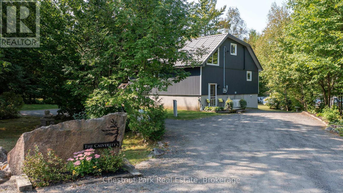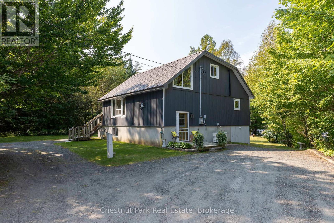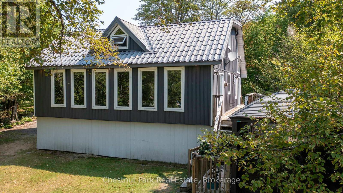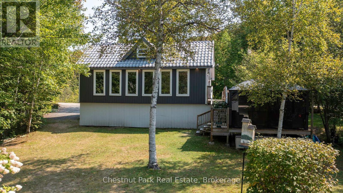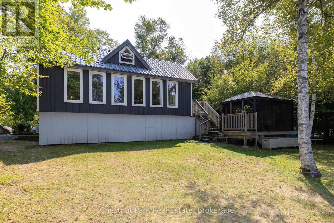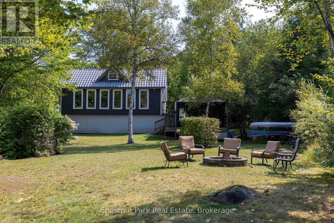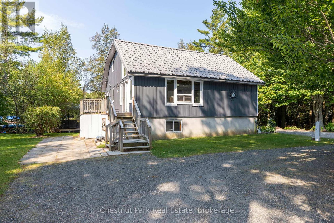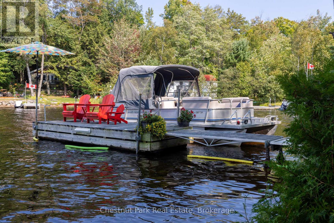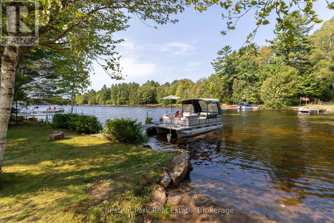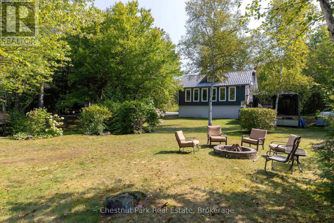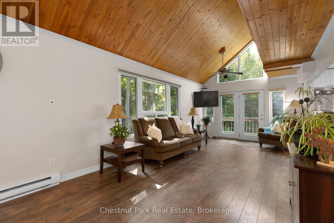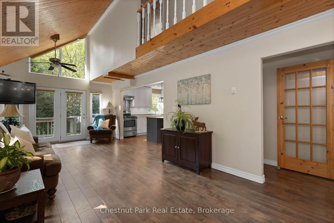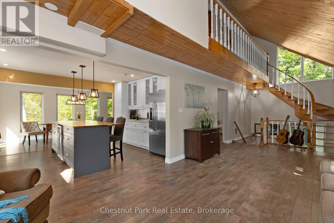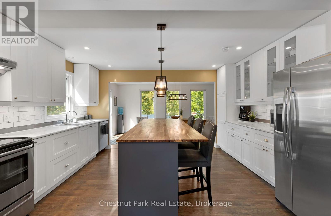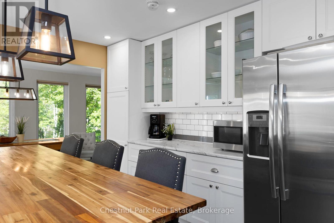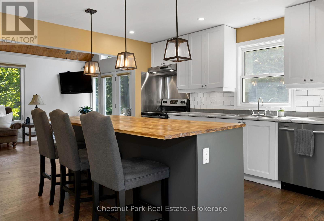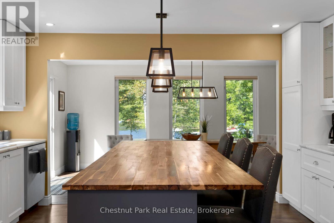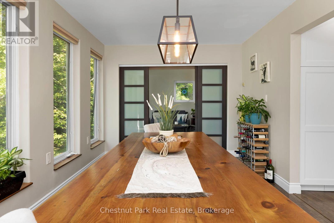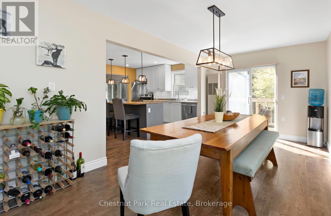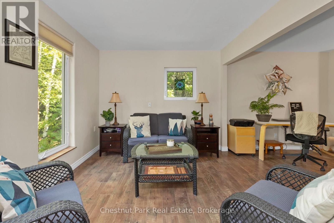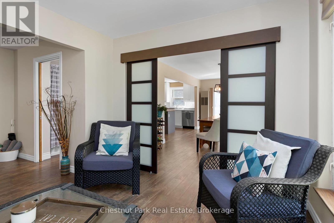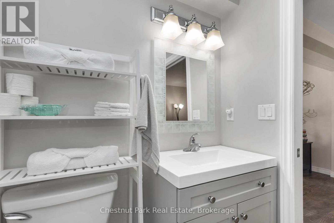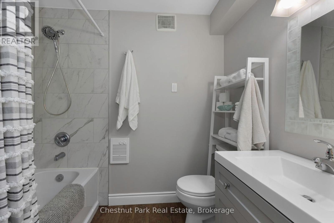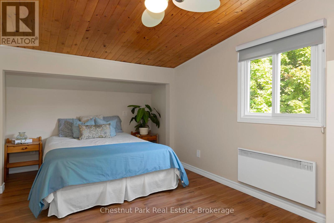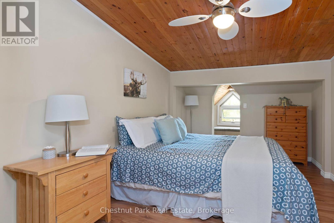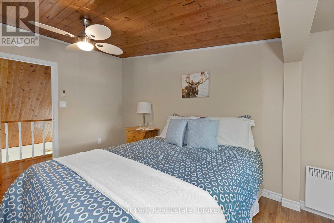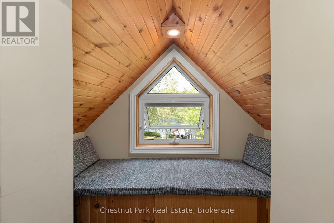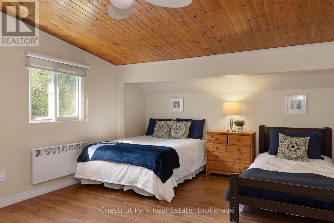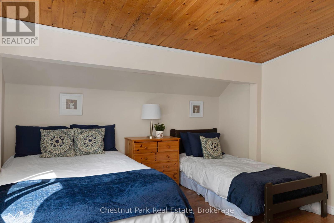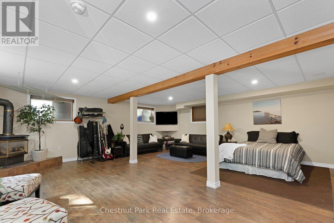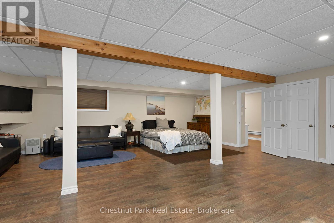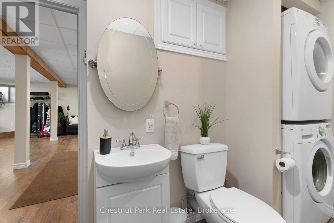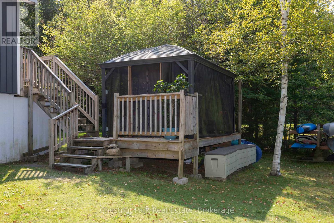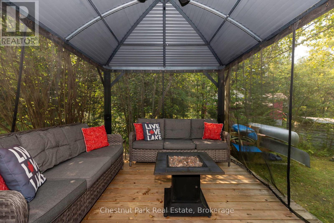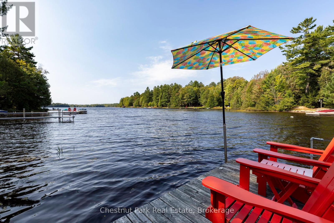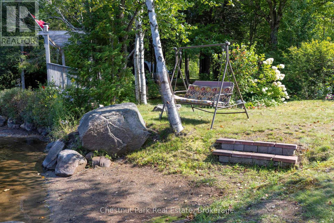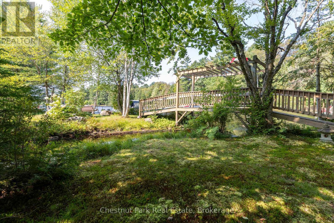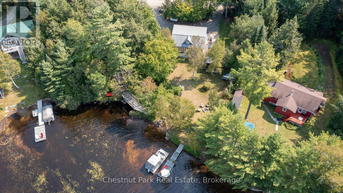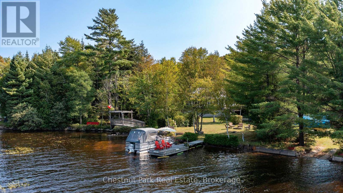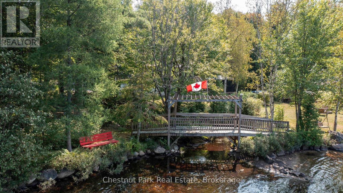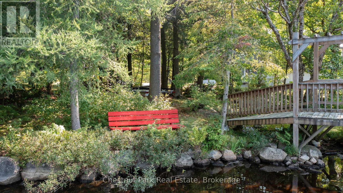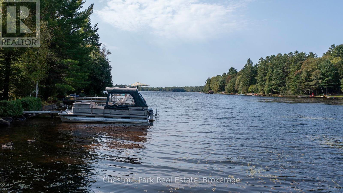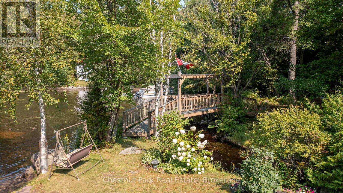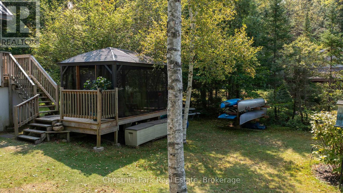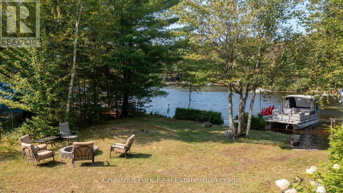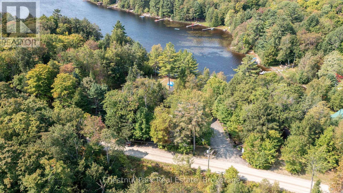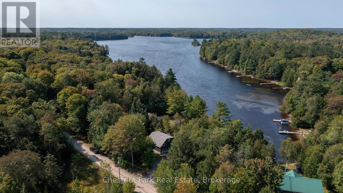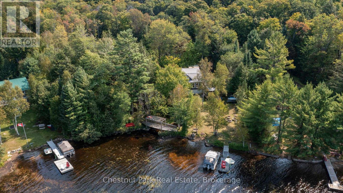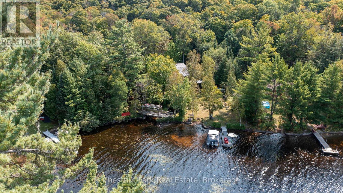3 Bedroom
3 Bathroom
1,500 - 2,000 ft2
Fireplace
Window Air Conditioner
Baseboard Heaters
Waterfront
Landscaped
$1,178,000
Your year-round Muskoka escape awaits on a stunning private double-wide lot, just minutes from Baysville's welcoming community. Whether you're looking for a full-time home or four-season getaway, this beautifully maintained 3-bedroom, 3-bathroom lakeside retreat blends comfort, nature, and convenience. The spacious living room, filled with natural light, opens onto a side deck, seamlessly connecting to the outdoors. The updated kitchen features a massive island and ample counter space, perfect for gathering with family and friends. From the dining area, breathtaking lake views set the scene for memorable meals, with patio doors leading directly to the deck. A cozy den, office space, and 4-piece bath complete the main floor. Upstairs, 3 inviting bedrooms and a 2-piece bath provide a peaceful retreat, while the fully finished basement extends the space with a large family room, cozy propane fireplace, and 2-piece bath with laundry. Outside, long afternoon sun bathes the backyard, making it a perfect place to relax and unwind. With 153 feet of picturesque shoreline, the lake offers a gradual, shallow entry, ideal for the young and young at heart to wade gently. A dock, fire pit, and gazebo invite endless summer days and cozy autumn evenings, while a charming bridge over a stream adds to the property's storybook setting. Wildlife is abundant, with sightings of fox, deer, otter, and waterfowl. In winter, the lake transforms into a peaceful, snow-covered retreat with access to ATV and snowmobile trails. With updated vinyl siding, a durable steel roof, a Generac generator, and a drilled well, this home is truly move-in ready for all seasons. Baysville's vibrant, friendly community, with great restaurants and year-round activities, makes it easy to feel at home. Just a short drive to Huntsville and Bracebridge, this is where adventure, relaxation, and connection come together. Don't wait - sellers are open to all reasonable offers on this piece of Muskoka paradise! (id:56991)
Property Details
|
MLS® Number
|
X12008165 |
|
Property Type
|
Single Family |
|
Community Name
|
Mclean |
|
AmenitiesNearBy
|
Place Of Worship, Park |
|
Easement
|
Easement |
|
EquipmentType
|
Propane Tank |
|
Features
|
Wooded Area, Irregular Lot Size, Level, Carpet Free |
|
ParkingSpaceTotal
|
6 |
|
RentalEquipmentType
|
Propane Tank |
|
Structure
|
Deck, Dock |
|
ViewType
|
Lake View, View Of Water, Direct Water View |
|
WaterFrontType
|
Waterfront |
Building
|
BathroomTotal
|
3 |
|
BedroomsAboveGround
|
3 |
|
BedroomsTotal
|
3 |
|
Amenities
|
Fireplace(s) |
|
Appliances
|
Dishwasher, Dryer, Furniture, Water Heater, Microwave, Hood Fan, Stove, Washer, Window Coverings, Wine Fridge, Refrigerator |
|
BasementDevelopment
|
Finished |
|
BasementType
|
N/a (finished) |
|
ConstructionStyleAttachment
|
Detached |
|
CoolingType
|
Window Air Conditioner |
|
ExteriorFinish
|
Wood |
|
FireplacePresent
|
Yes |
|
FoundationType
|
Block |
|
HalfBathTotal
|
2 |
|
HeatingFuel
|
Propane |
|
HeatingType
|
Baseboard Heaters |
|
StoriesTotal
|
2 |
|
SizeInterior
|
1,500 - 2,000 Ft2 |
|
Type
|
House |
|
UtilityWater
|
Drilled Well |
Parking
Land
|
AccessType
|
Year-round Access, Private Docking |
|
Acreage
|
No |
|
LandAmenities
|
Place Of Worship, Park |
|
LandscapeFeatures
|
Landscaped |
|
Sewer
|
Septic System |
|
SizeDepth
|
190 Ft |
|
SizeFrontage
|
153 Ft |
|
SizeIrregular
|
153 X 190 Ft ; Irregular - See Description For Lot Size |
|
SizeTotalText
|
153 X 190 Ft ; Irregular - See Description For Lot Size|1/2 - 1.99 Acres |
|
ZoningDescription
|
Sr |
Rooms
| Level |
Type |
Length |
Width |
Dimensions |
|
Second Level |
Bathroom |
1.17 m |
0.89 m |
1.17 m x 0.89 m |
|
Second Level |
Bedroom |
3.53 m |
4.44 m |
3.53 m x 4.44 m |
|
Second Level |
Bedroom 2 |
2.92 m |
4.44 m |
2.92 m x 4.44 m |
|
Second Level |
Bedroom 3 |
2.82 m |
4.42 m |
2.82 m x 4.42 m |
|
Basement |
Bathroom |
3.35 m |
1.87 m |
3.35 m x 1.87 m |
|
Basement |
Laundry Room |
3.35 m |
1.87 m |
3.35 m x 1.87 m |
|
Basement |
Family Room |
6.83 m |
6.71 m |
6.83 m x 6.71 m |
|
Main Level |
Living Room |
7.9 m |
3.51 m |
7.9 m x 3.51 m |
|
Main Level |
Kitchen |
4.57 m |
3.45 m |
4.57 m x 3.45 m |
|
Main Level |
Dining Room |
5.89 m |
2.97 m |
5.89 m x 2.97 m |
|
Main Level |
Den |
3.48 m |
2.97 m |
3.48 m x 2.97 m |
|
Main Level |
Office |
2.87 m |
3.61 m |
2.87 m x 3.61 m |
|
Main Level |
Bathroom |
1.65 m |
2.36 m |
1.65 m x 2.36 m |
