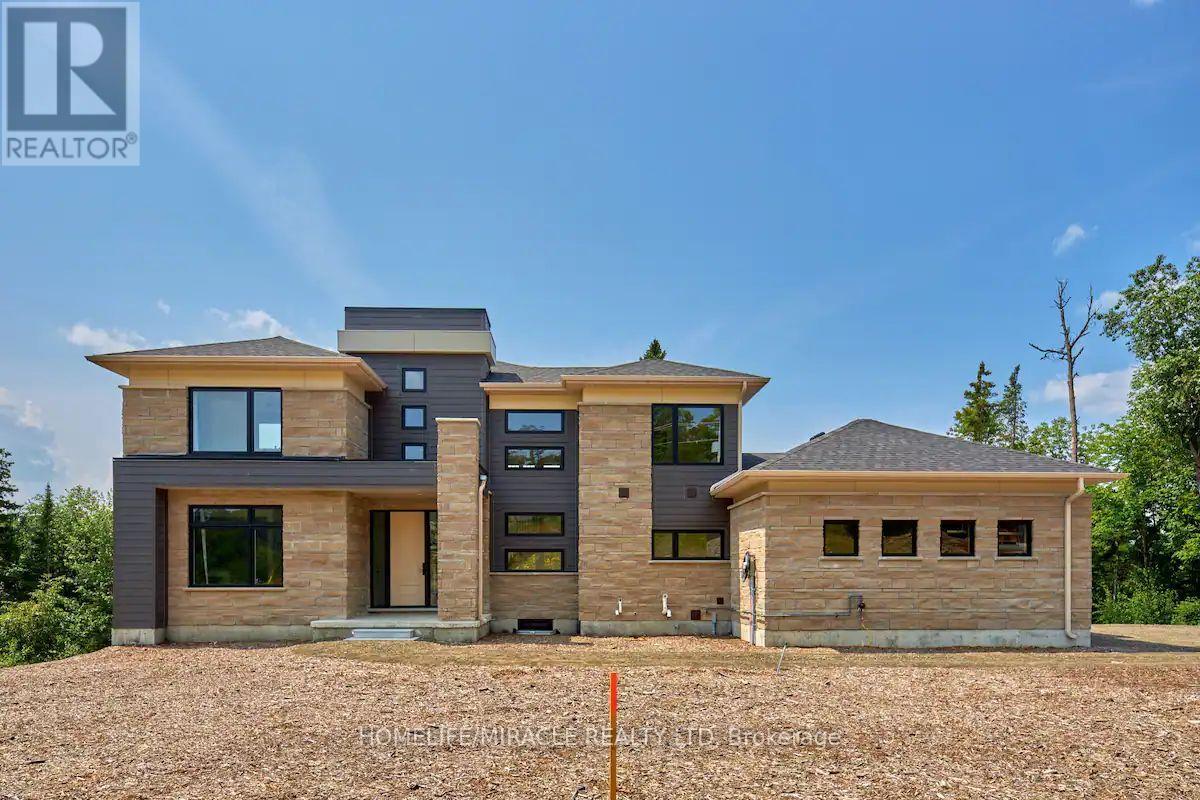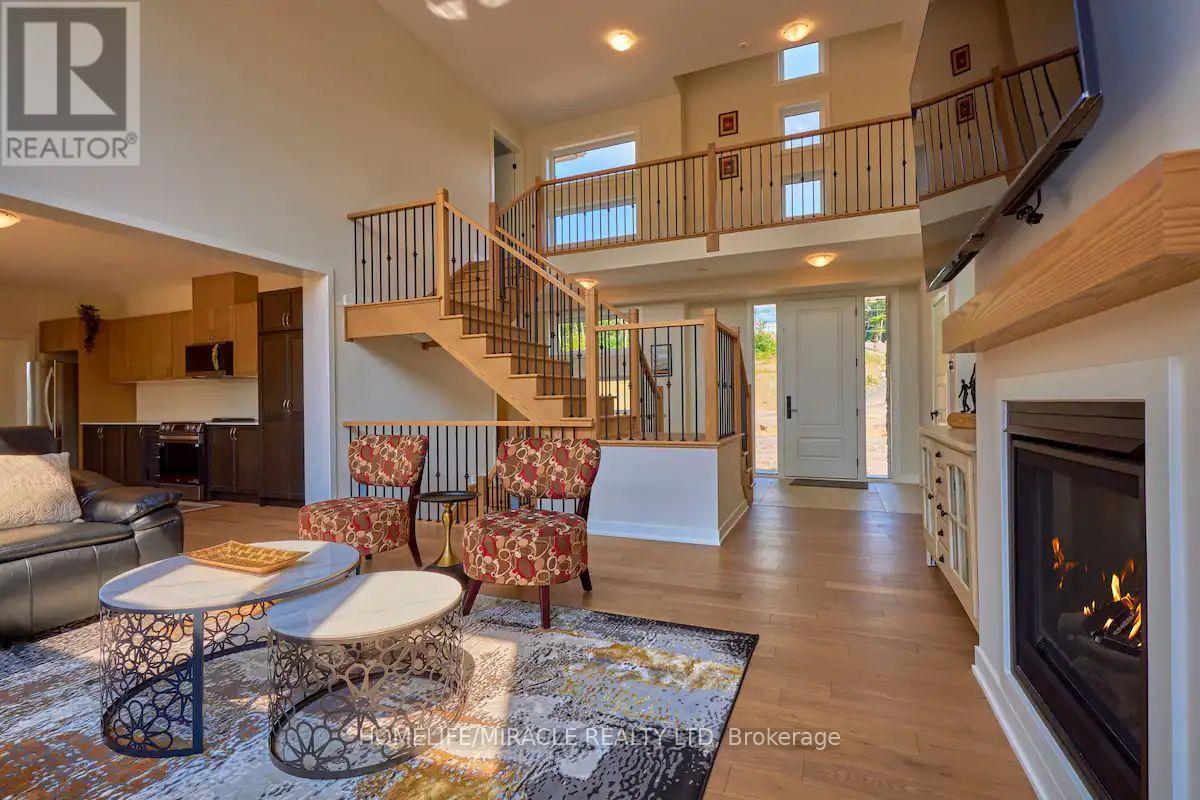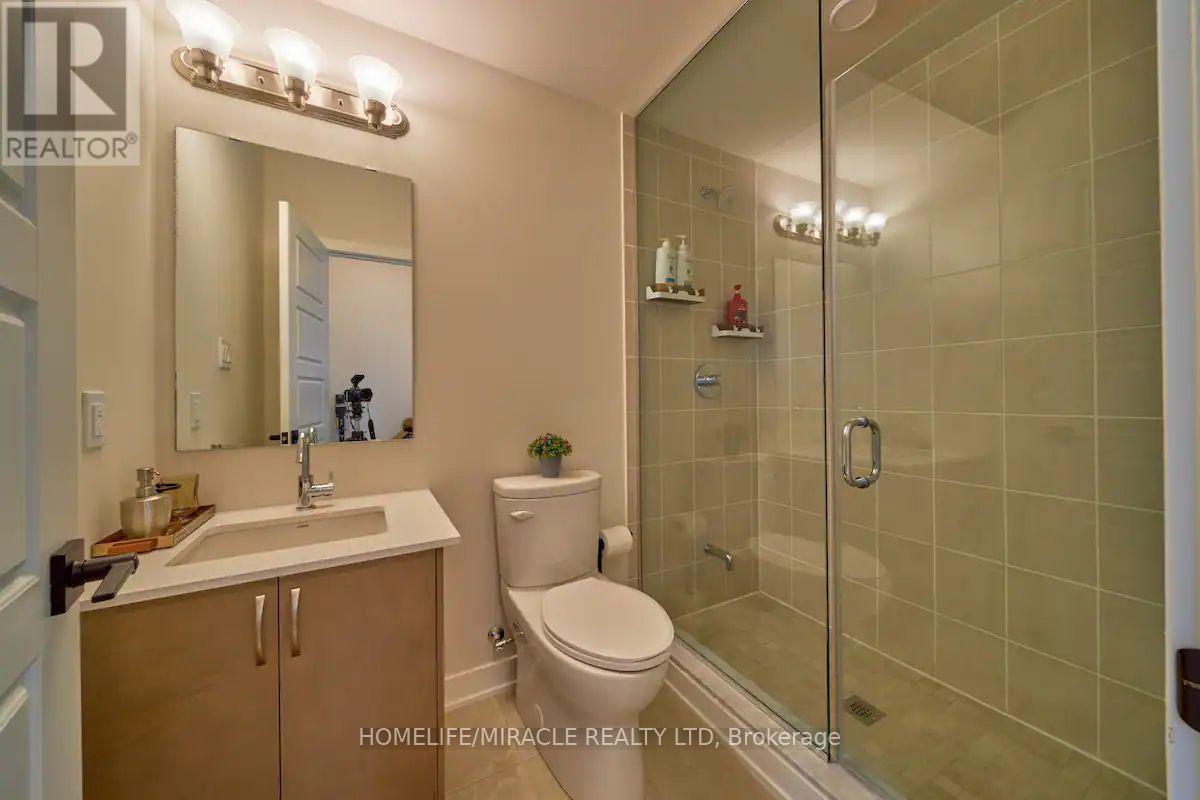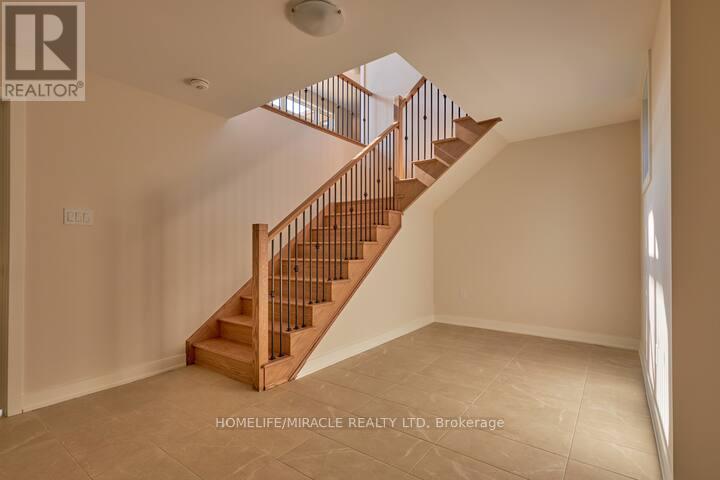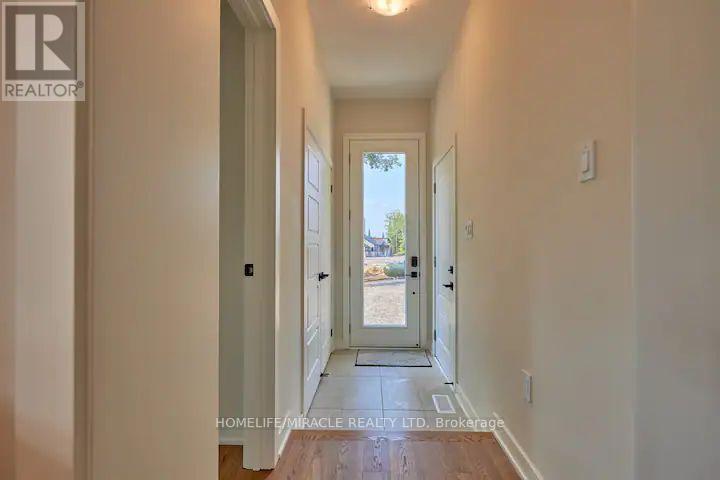4 Bedroom
2 Bathroom
2,000 - 2,500 ft2
Fireplace
Central Air Conditioning
Forced Air
$4,700 Monthly
Experience luxury living in this stunning 2898 square foot four-season estate home nestled on a sprawling 1.4-acre lot in the picturesque Muskoka region. Part of a meticulously planned 1300-acre community with resort-style amenities, including a signature club and infinity pool, this residence boasts 4 spacious bedrooms, a home office, a Muskoka Room, and 3 full bathrooms. Contemporary finishes such as high ceilings, hardwood floors, and granite counters complement its architectural design crafted with stone, wood, and glass, harmonizing with the breathtaking surrounding fully furnished with very high end furniture. Located just a five-minute drive from the Dwight Boat Launch & Beach and 15 kilometers from downtown Huntsville, residents have easy access to recreational delights like the Bigwin Island Golf Club, Algonquin Park, and Hidden Valley Highlands Ski Area, as well as everyday conveniences, upscale dining, and boutique shopping, offering the perfect blend of tranquility and accessibility. Available immediate. **** EXTRAS **** Tenant Pays 100% of ALL Utilities. No Smoking, Refundable Key Deposit of $300. (id:56991)
Property Details
|
MLS® Number
|
X11425245 |
|
Property Type
|
Single Family |
|
AmenitiesNearBy
|
Beach |
|
Features
|
Conservation/green Belt, Recreational |
|
ParkingSpaceTotal
|
6 |
|
ViewType
|
View, Lake View |
Building
|
BathroomTotal
|
2 |
|
BedroomsAboveGround
|
4 |
|
BedroomsTotal
|
4 |
|
BasementDevelopment
|
Unfinished |
|
BasementType
|
Full (unfinished) |
|
ConstructionStyleAttachment
|
Detached |
|
CoolingType
|
Central Air Conditioning |
|
ExteriorFinish
|
Brick, Vinyl Siding |
|
FireplacePresent
|
Yes |
|
FlooringType
|
Hardwood, Carpeted |
|
FoundationType
|
Concrete |
|
HeatingFuel
|
Natural Gas |
|
HeatingType
|
Forced Air |
|
StoriesTotal
|
2 |
|
SizeInterior
|
2,000 - 2,500 Ft2 |
|
Type
|
House |
Parking
Land
|
Acreage
|
No |
|
LandAmenities
|
Beach |
|
Sewer
|
Septic System |
|
SizeTotalText
|
Under 1/2 Acre |
Rooms
| Level |
Type |
Length |
Width |
Dimensions |
|
Second Level |
Bedroom |
6.5 m |
6.2 m |
6.5 m x 6.2 m |
|
Second Level |
Bedroom |
4.2 m |
6.2 m |
4.2 m x 6.2 m |
|
Second Level |
Bedroom |
4 m |
4.6 m |
4 m x 4.6 m |
|
Main Level |
Living Room |
6.5 m |
7 m |
6.5 m x 7 m |
|
Main Level |
Dining Room |
4.6 m |
4.2 m |
4.6 m x 4.2 m |
|
Main Level |
Primary Bedroom |
6.9 m |
4.2 m |
6.9 m x 4.2 m |
|
Main Level |
Office |
3.5 m |
3.8 m |
3.5 m x 3.8 m |
|
Main Level |
Kitchen |
4 m |
3.3 m |
4 m x 3.3 m |
Utilities
