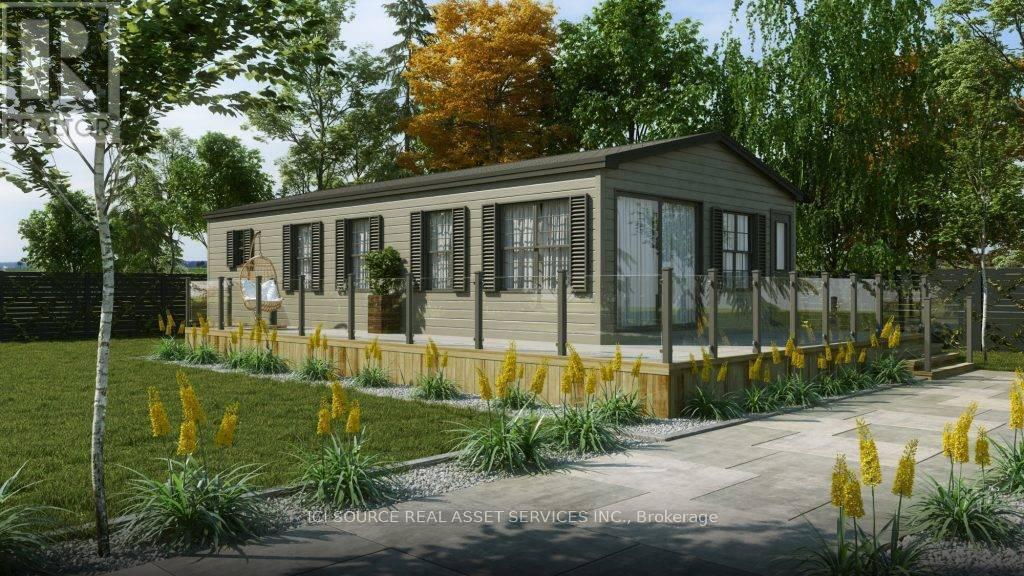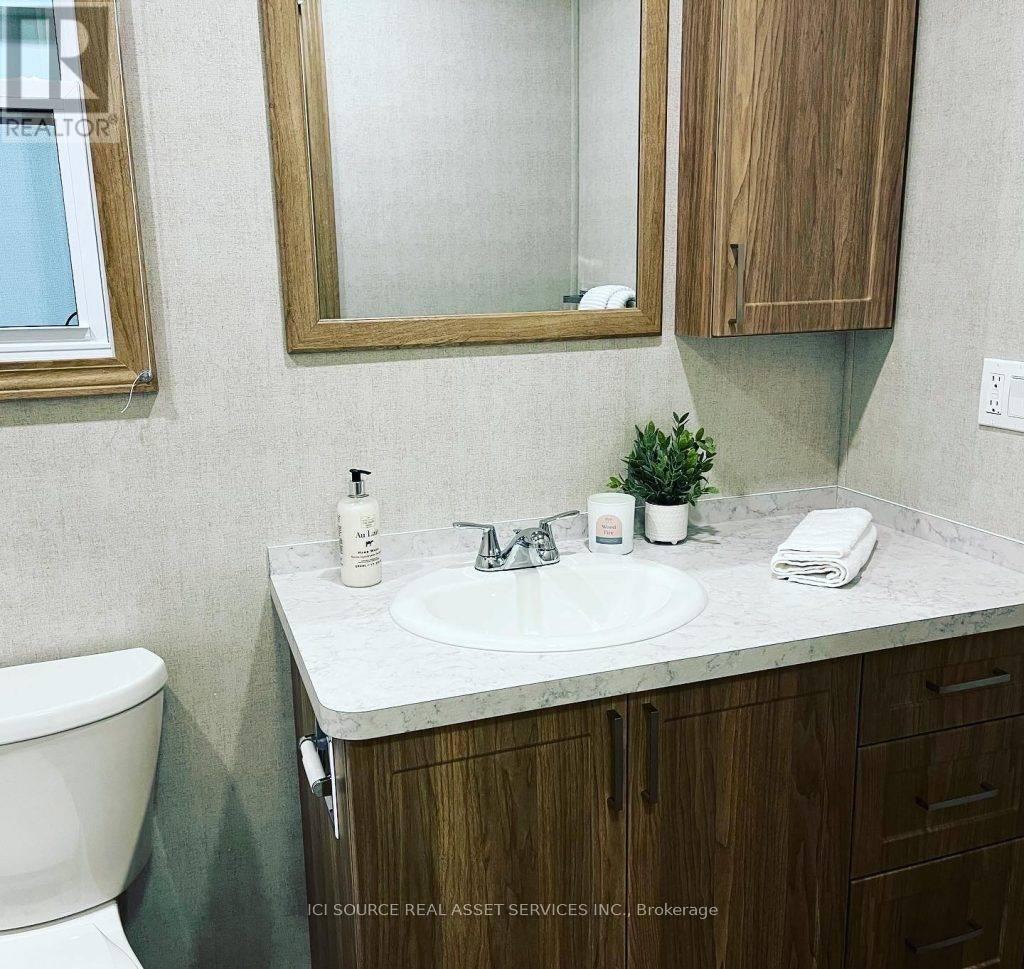3 Bedroom
2 Bathroom
700 - 1,100 ft2
Bungalow
Central Air Conditioning
Radiant Heat
$216,900
The Superior model is resort cottage living at its best. Designed and engineered to feel like home, this model offers a generous 800 sq.ft. of living space; complete with three bedrooms and two bathrooms, easily accommodating your family and your guests. The Superior model comes fully furnished with modern and stylish pieces sure to stand the test of time, along with appliances and air-conditioning. Enjoy stress-free and virtually maintenance-free cottage ownership complete with all-inclusive resort amenities. You've made the drive to your new home-away-from-home, now just relax and unwind! *For Additional Property Details Click The Brochure Icon Below* (id:56991)
Property Details
|
MLS® Number
|
X12055735 |
|
Property Type
|
Single Family |
|
Community Name
|
Macaulay |
|
ParkingSpaceTotal
|
1 |
Building
|
BathroomTotal
|
2 |
|
BedroomsAboveGround
|
3 |
|
BedroomsTotal
|
3 |
|
ArchitecturalStyle
|
Bungalow |
|
CoolingType
|
Central Air Conditioning |
|
ExteriorFinish
|
Vinyl Siding |
|
FireplacePresent
|
No |
|
FoundationType
|
Unknown |
|
HeatingFuel
|
Propane |
|
HeatingType
|
Radiant Heat |
|
StoriesTotal
|
1 |
|
SizeInterior
|
700 - 1,100 Ft2 |
|
Type
|
Mobile Home |
Parking
Land
|
Acreage
|
No |
|
Sewer
|
Septic System |
|
SizeDepth
|
80 Ft |
|
SizeFrontage
|
40 Ft |
|
SizeIrregular
|
40 X 80 Ft |
|
SizeTotalText
|
40 X 80 Ft |
Rooms
| Level |
Type |
Length |
Width |
Dimensions |
|
Ground Level |
Living Room |
4.2 m |
2.9 m |
4.2 m x 2.9 m |
|
Ground Level |
Dining Room |
2.4 m |
2.9 m |
2.4 m x 2.9 m |
|
Ground Level |
Kitchen |
6.2 m |
2.9 m |
6.2 m x 2.9 m |
|
Ground Level |
Bedroom |
2.4 m |
2.9 m |
2.4 m x 2.9 m |
|
Ground Level |
Bedroom 2 |
1.9 m |
2.1 m |
1.9 m x 2.1 m |
|
Ground Level |
Bedroom 3 |
2.3 m |
2.3 m |
2.3 m x 2.3 m |
|
Ground Level |
Bathroom |
2.1 m |
2.1 m |
2.1 m x 2.1 m |
Utilities
















