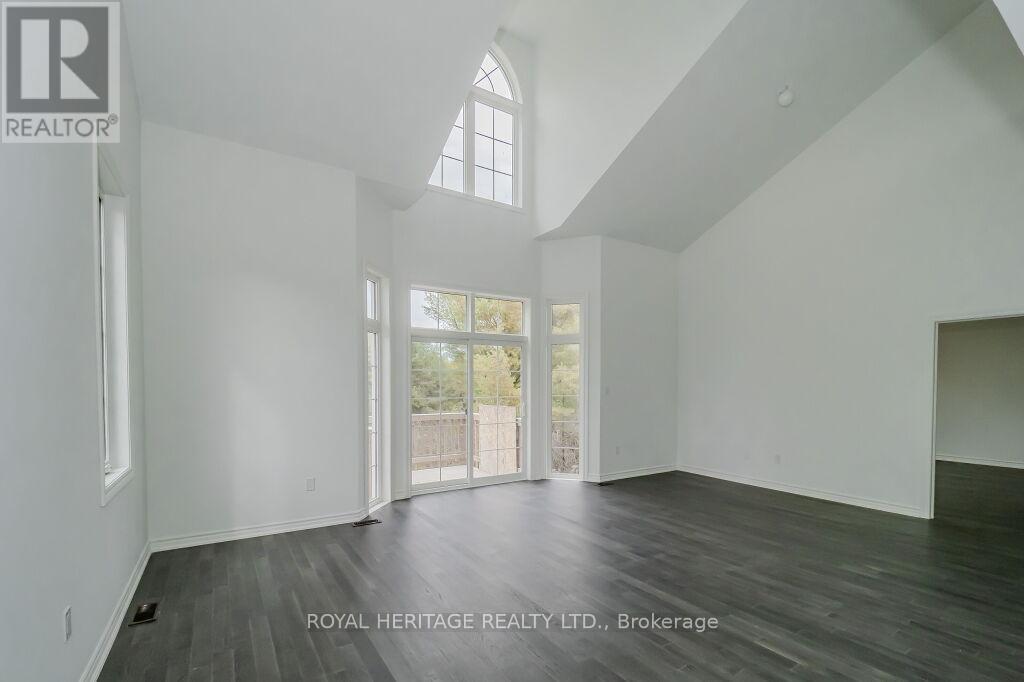4 Bedroom
3 Bathroom
1999.983 - 2499.9795 sqft
Central Air Conditioning
Forced Air
$3,300 Monthly
Breathtaking newly completed Semi-Detached home built by Evertrust Homes ready for your family to enjoy and located in the desirable new community in Bracebridge! This stunning 4-bedroom, 3-bathroom home boasts 2385 sq ft of finished living space with open concept principal rooms, and excellent upgraded features and finishes showcased throughout. This home welcomes you inside from the covered front porch into the open foyer, bright ground floor bedroom, full 3-piece bathroom, and main floor laundry room. Gorgeous kitchen featuring large pantry, open concept, oversized island with apron sink and breakfast bar, solid surface countertops, modern tile backsplash, and stainless-steel appliances. Dreamy primary bedroom with large walk-in closet, and private 3-piece bathroom with tile & glass walk in shower. Single car attached garage and Unfinished basement offers a ton of storage space and private backyard. Don't miss out on this move in ready option in Bracebridge with endless nearby amenities, close to The Muskoka River and enjoy year-round. Property taxes have not yet been assessed for the build and are subject to change accordingly. PLUS Utilities and WIFI NOT included **** EXTRAS **** Family Friendly Home, New-Build (id:56991)
Property Details
|
MLS® Number
|
X9385061 |
|
Property Type
|
Single Family |
|
CommunityFeatures
|
Community Centre |
|
Features
|
Wooded Area, Backs On Greenbelt, Flat Site, Conservation/green Belt, Dry, Carpet Free |
|
ParkingSpaceTotal
|
4 |
|
Structure
|
Patio(s) |
|
ViewType
|
City View |
Building
|
BathroomTotal
|
3 |
|
BedroomsAboveGround
|
4 |
|
BedroomsTotal
|
4 |
|
Appliances
|
Water Heater, Central Vacuum, Dishwasher, Dryer, Refrigerator, Stove |
|
BasementDevelopment
|
Unfinished |
|
BasementType
|
N/a (unfinished) |
|
ConstructionStyleAttachment
|
Semi-detached |
|
CoolingType
|
Central Air Conditioning |
|
ExteriorFinish
|
Wood |
|
FireProtection
|
Smoke Detectors |
|
FireplacePresent
|
No |
|
FoundationType
|
Poured Concrete |
|
HalfBathTotal
|
1 |
|
HeatingFuel
|
Propane |
|
HeatingType
|
Forced Air |
|
StoriesTotal
|
2 |
|
SizeInterior
|
1999.983 - 2499.9795 Sqft |
|
Type
|
House |
|
UtilityWater
|
Municipal Water |
Parking
Land
|
Acreage
|
No |
|
Sewer
|
Sanitary Sewer |
|
SurfaceWater
|
Lake/pond |
Rooms
| Level |
Type |
Length |
Width |
Dimensions |
|
Main Level |
Kitchen |
2.7 m |
3.74 m |
2.7 m x 3.74 m |
|
Main Level |
Bathroom |
1.2 m |
2.74 m |
1.2 m x 2.74 m |
|
Main Level |
Family Room |
3.56 m |
5.33 m |
3.56 m x 5.33 m |
|
Main Level |
Dining Room |
3.16 m |
5 m |
3.16 m x 5 m |
|
Main Level |
Bathroom |
1.2 m |
2.7 m |
1.2 m x 2.7 m |
|
Main Level |
Primary Bedroom |
4.6 m |
4 m |
4.6 m x 4 m |
|
Main Level |
Bedroom 2 |
2.7 m |
3.47 m |
2.7 m x 3.47 m |
|
Upper Level |
Loft |
6.06 m |
4 m |
6.06 m x 4 m |
|
Upper Level |
Bedroom 3 |
3.4 m |
4.3 m |
3.4 m x 4.3 m |
|
Upper Level |
Bedroom 4 |
4.3 m |
3 m |
4.3 m x 3 m |
|
Upper Level |
Bathroom |
3.2 m |
1.5 m |
3.2 m x 1.5 m |
Utilities
















































