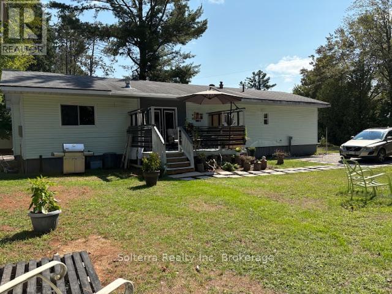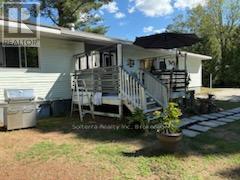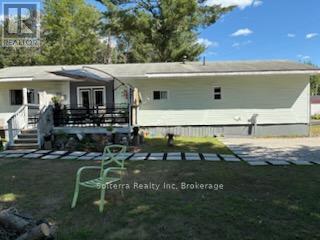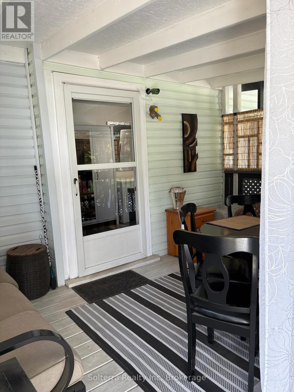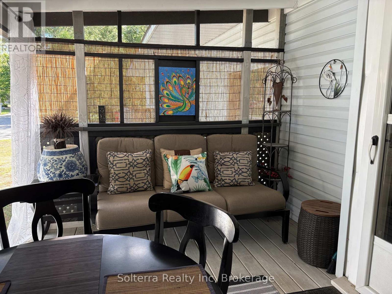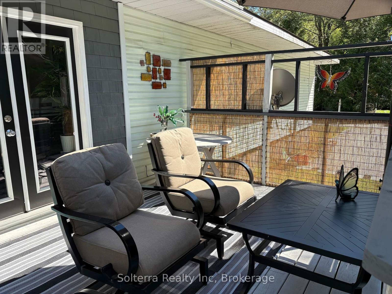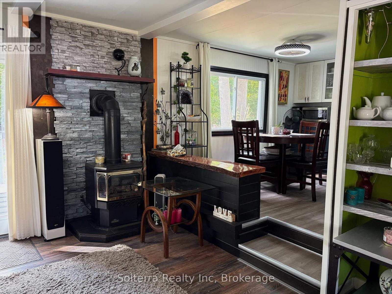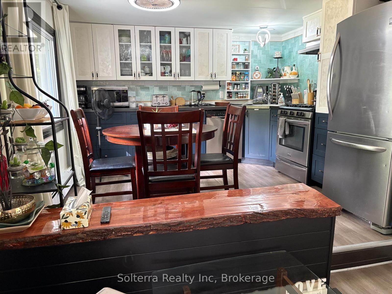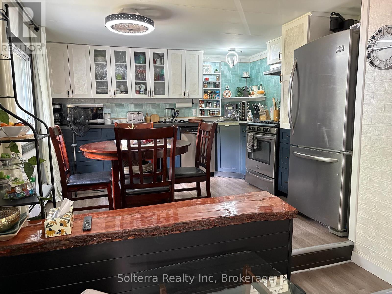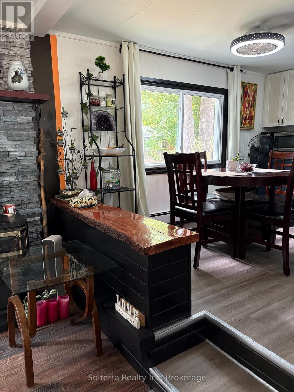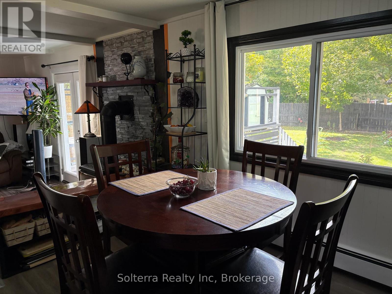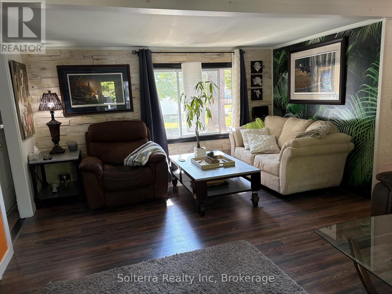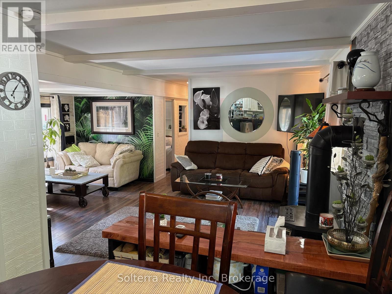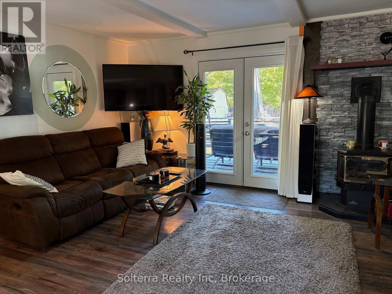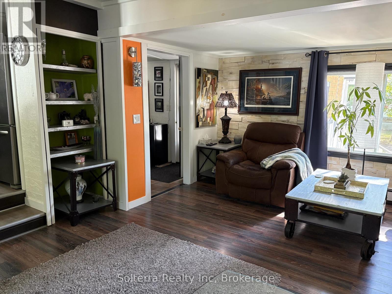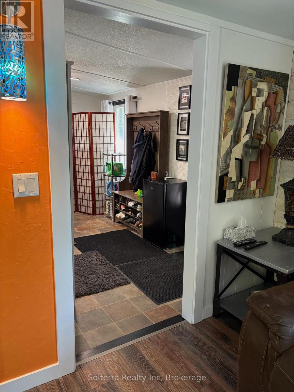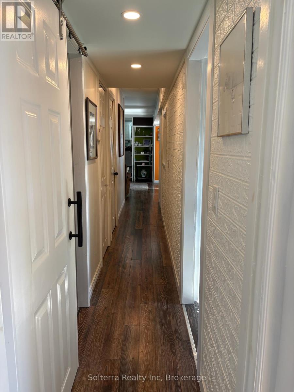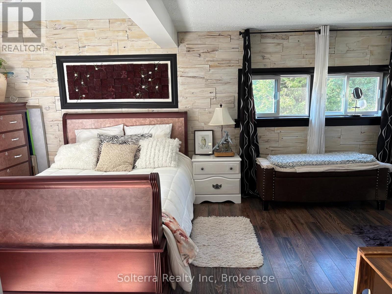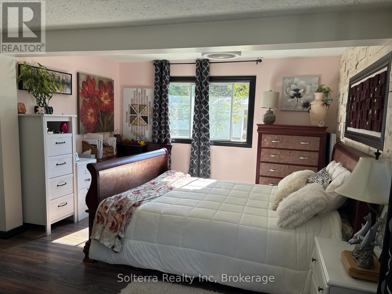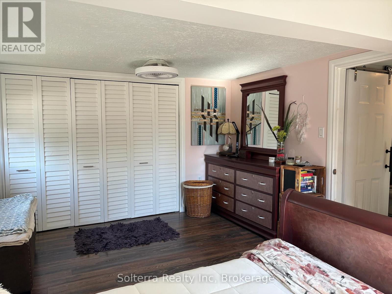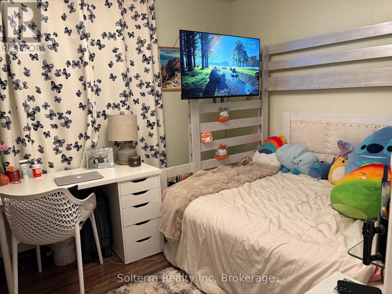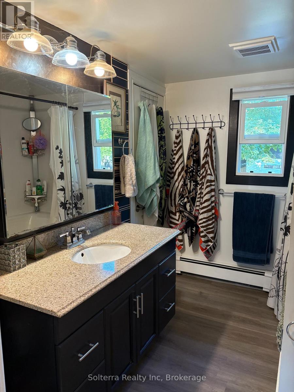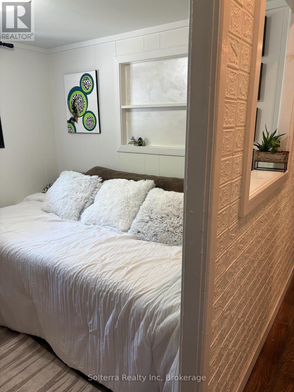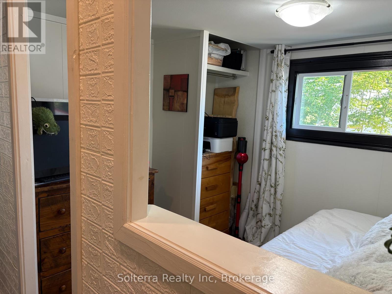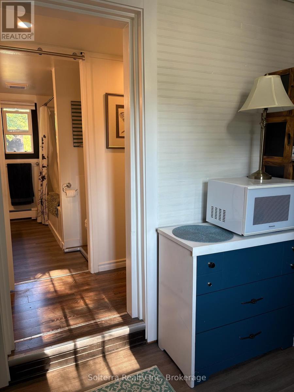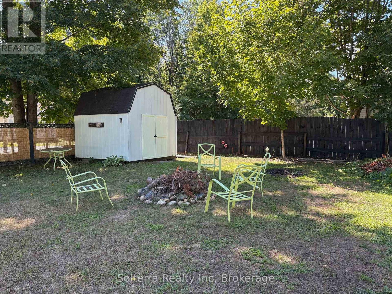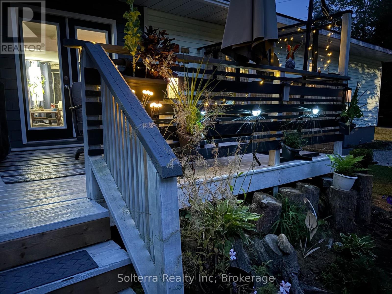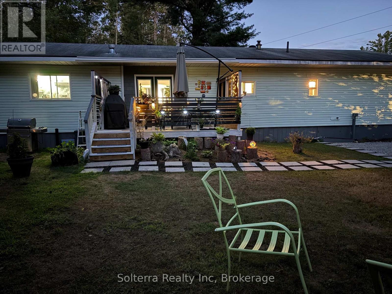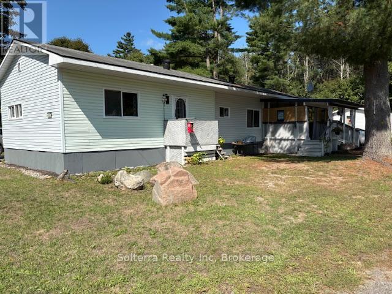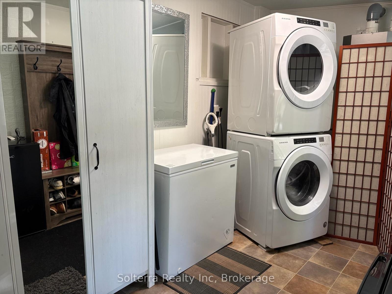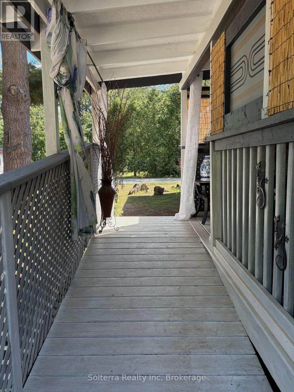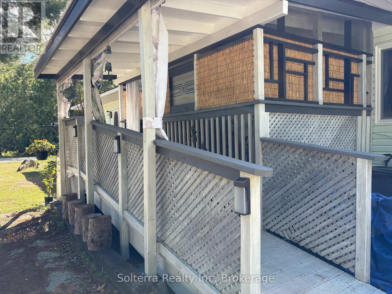3 Bedroom
1 Bathroom
1,100 - 1,500 ft2
Bungalow
Fireplace
Wall Unit
Hot Water Radiator Heat
Landscaped
$299,500
Escape to Affordable, Easy Living in Muskoka! Discover the perfect blend of comfort, charm, and convenience at 1713 Highway 11 South, Unit 402. This home is a beautifully updated 3-bedroom, 1-bath home tucked into a massive, private lot in the peaceful community of Big Pine Acres, just 8 minutes from downtown Gravenhurst. Step into this move-in-ready gem and enjoy fresh modern finishes, hard-to-find outdoor space, and a warm, inviting vibe that makes you feel instantly at home. Whether you're starting, scaling down, or dreaming of a year-round Muskoka retreat, this home checks all the boxes. You'll love the multiple decks, screened-in sunroom, cozy firepit area, and two handy sheds wrapped in tasteful landscaping, fresh exterior paint, and bamboo privacy fencing that adds a resort-like touch. Inside, find updated flooring, modern lighting, granite countertops, a jacuzzi tub, and beautiful cedar accent walls that create a cozy, rustic feel. With parking for four, a partially fenced yard, and a welcoming, low-key neighbourhood, this is more than a mobile home; it's a lifestyle upgrade that won't break the bank. All the big-ticket updates are done. Just move in and enjoy Muskoka living at its best! (id:56991)
Property Details
|
MLS® Number
|
X12361417 |
|
Property Type
|
Single Family |
|
Community Name
|
Morrison |
|
CommunityFeatures
|
School Bus |
|
EquipmentType
|
Propane Tank |
|
Features
|
Level Lot, Wooded Area, Flat Site, Lane, Lighting, Level |
|
ParkingSpaceTotal
|
4 |
|
RentalEquipmentType
|
Propane Tank |
|
Structure
|
Deck, Porch, Shed, Outbuilding |
Building
|
BathroomTotal
|
1 |
|
BedroomsAboveGround
|
3 |
|
BedroomsTotal
|
3 |
|
Amenities
|
Fireplace(s) |
|
Appliances
|
Water Heater, Dishwasher, Dryer, Freezer, Stove, Washer, Window Coverings, Refrigerator |
|
ArchitecturalStyle
|
Bungalow |
|
CoolingType
|
Wall Unit |
|
ExteriorFinish
|
Vinyl Siding |
|
FireplacePresent
|
Yes |
|
FireplaceTotal
|
1 |
|
FoundationType
|
Concrete |
|
HeatingFuel
|
Propane |
|
HeatingType
|
Hot Water Radiator Heat |
|
StoriesTotal
|
1 |
|
SizeInterior
|
1,100 - 1,500 Ft2 |
|
Type
|
Mobile Home |
|
UtilityWater
|
Shared Well |
Parking
Land
|
Acreage
|
No |
|
FenceType
|
Fenced Yard |
|
LandscapeFeatures
|
Landscaped |
|
Sewer
|
Septic System |
Rooms
| Level |
Type |
Length |
Width |
Dimensions |
|
Main Level |
Foyer |
4.29 m |
2.16 m |
4.29 m x 2.16 m |
|
Main Level |
Family Room |
3.99 m |
3.54 m |
3.99 m x 3.54 m |
|
Main Level |
Kitchen |
2.95 m |
3.47 m |
2.95 m x 3.47 m |
|
Main Level |
Bedroom |
4.87 m |
3.59 m |
4.87 m x 3.59 m |
|
Main Level |
Bedroom 2 |
3.62 m |
2.68 m |
3.62 m x 2.68 m |
|
Main Level |
Bedroom 3 |
2.52 m |
2.19 m |
2.52 m x 2.19 m |
|
Main Level |
Mud Room |
3.35 m |
2.25 m |
3.35 m x 2.25 m |
Utilities
