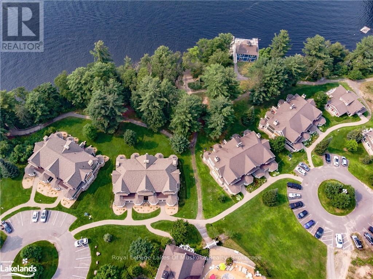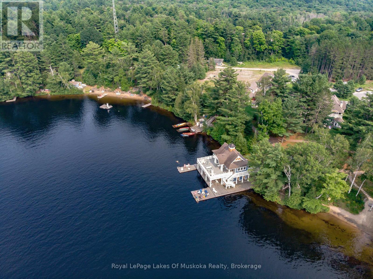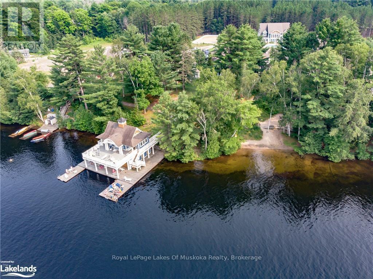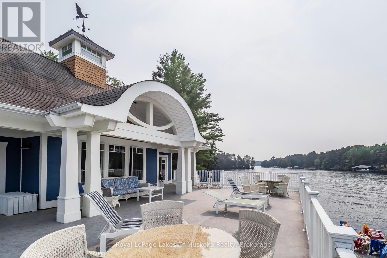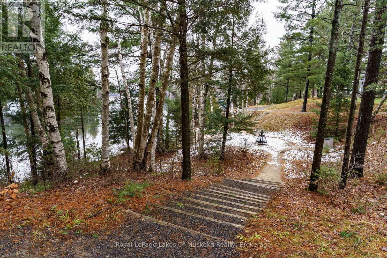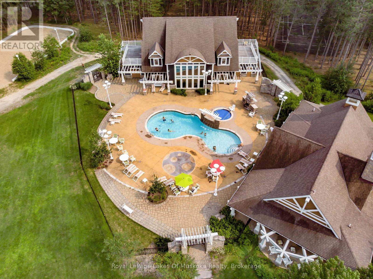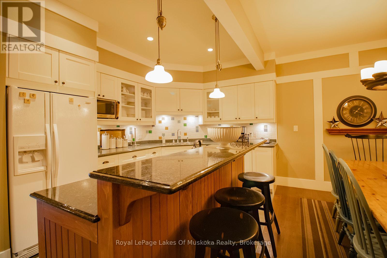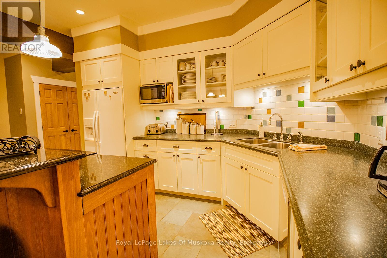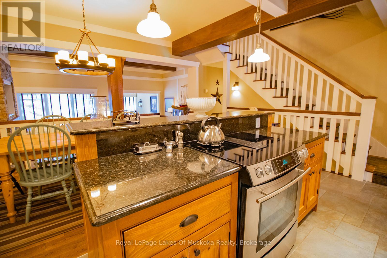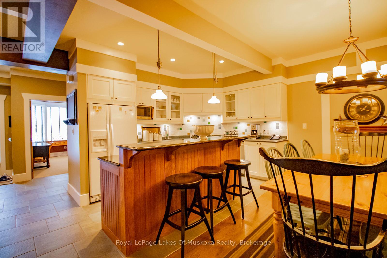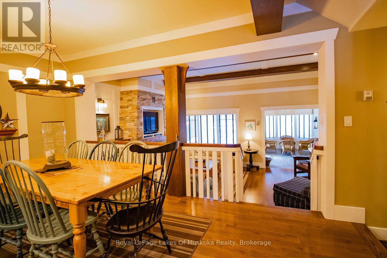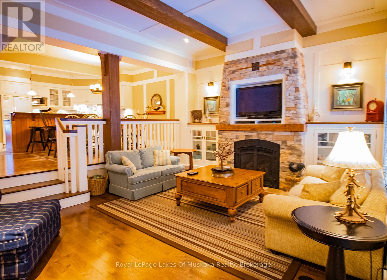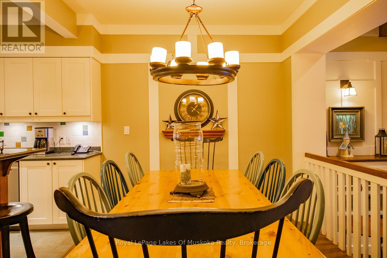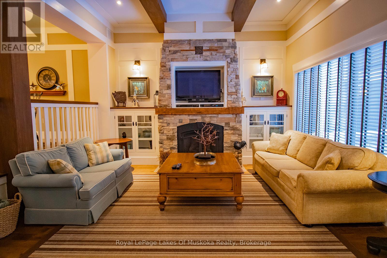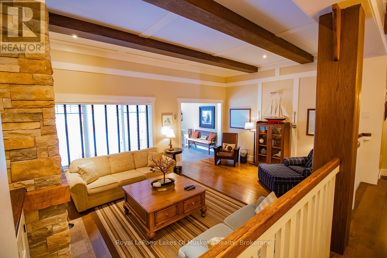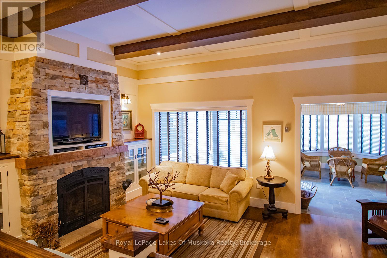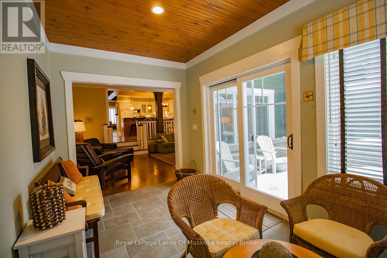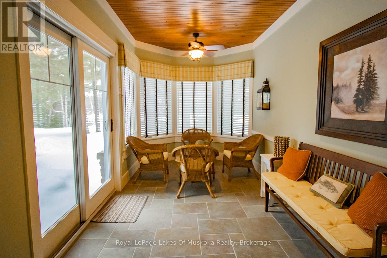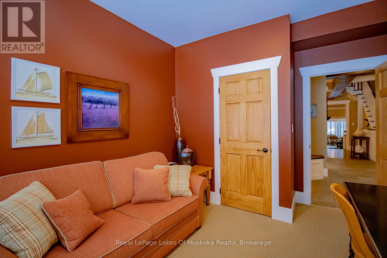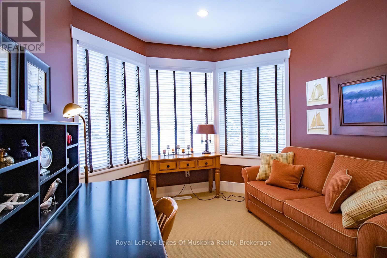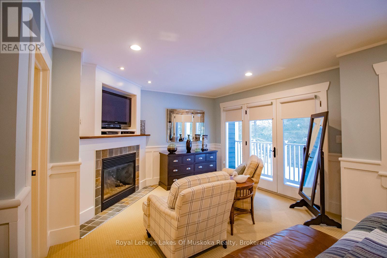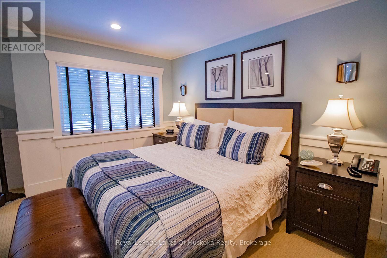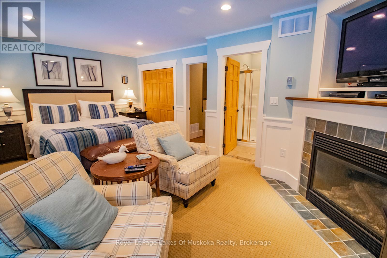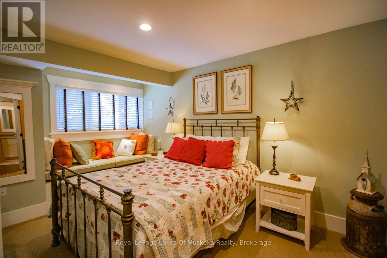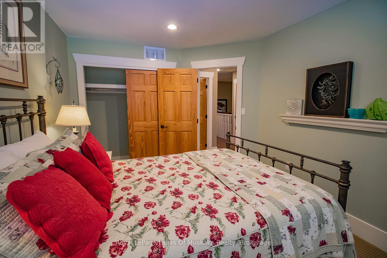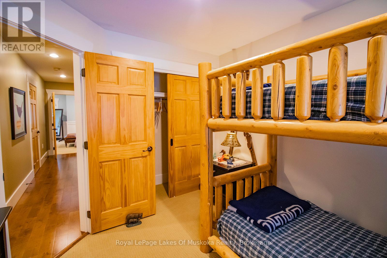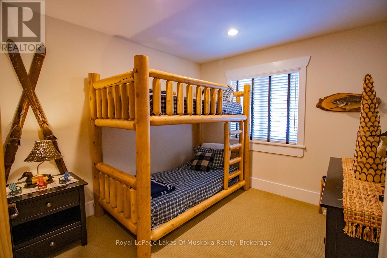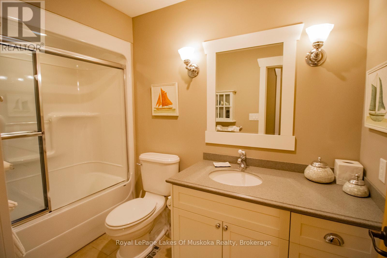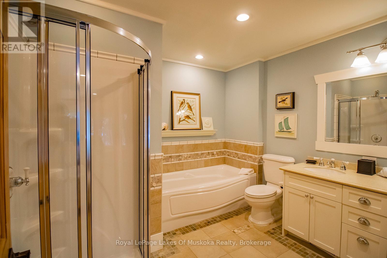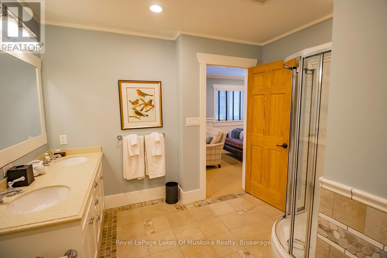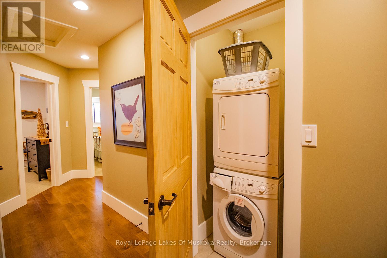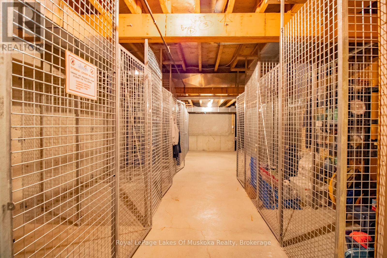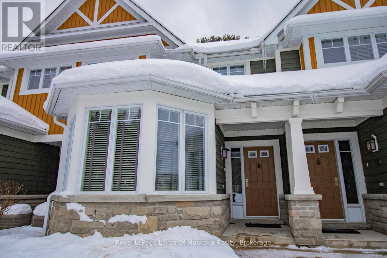3 Bedroom
3 Bathroom
1,500 - 2,000 ft2
Fireplace
Inground Pool
Central Air Conditioning
Forced Air
Waterfront
Acreage
Landscaped
$119,900
Indulge in the ultimate lakeside lifestyle with this exceptional fractional ownership opportunity on breathtaking Lake of Bays, located in the heart of Muskoka's cottage country. This beautifully maintained two-storey villa offers five weeks of ownership each year, including a fixed summer week and four floating weeks, giving you ample time to immerse yourself in the serenity and charm of this stunning location. The spacious layout features three bedrooms and a versatile den that easily converts to a fourth bedroom, making it perfect for hosting family and friends. Enjoy the thoughtfully maintained living space, complete with a private deck and barbecue, perfect for summer evenings by the lake. Situated just steps from the waters edge, the property offers unparalleled access to a boathouse, clubhouse, and swimming pool, ensuring there's always something to keep you entertained. On-site amenities include an in-ground pool, a games room, and a variety of water activities like kayaking, canoeing, and paddleboarding. Stay connected to the world with reliable Wi-Fi and cable TV, or simply unplug and enjoy the tranquility of your surroundings. Make your dream of lakeside living a reality and start creating cherished memories in this luxurious Muskoka retreat today!. Remaining 2025 Week December 5th. 2025. 2026 Weeks are Jan 9th, March 27th, April 17, August 21 ( fixed summer week) and Oct 9th. Fees $6,000. Plus tax. (id:56991)
Property Details
|
MLS® Number
|
X11917400 |
|
Property Type
|
Single Family |
|
Community Name
|
Mclean |
|
AmenitiesNearBy
|
Beach, Ski Area |
|
CommunityFeatures
|
Fishing, Community Centre |
|
Easement
|
Other |
|
EquipmentType
|
None |
|
Features
|
Level Lot, Wooded Area, Irregular Lot Size, Partially Cleared, Dry, Level |
|
ParkingSpaceTotal
|
2 |
|
PoolType
|
Inground Pool |
|
RentalEquipmentType
|
None |
|
Structure
|
Patio(s), Deck, Boathouse |
|
ViewType
|
Lake View, View Of Water, Direct Water View |
|
WaterFrontType
|
Waterfront |
Building
|
BathroomTotal
|
3 |
|
BedroomsAboveGround
|
3 |
|
BedroomsTotal
|
3 |
|
Age
|
16 To 30 Years |
|
Amenities
|
Fireplace(s), Security/concierge |
|
BasementDevelopment
|
Partially Finished,unfinished |
|
BasementType
|
N/a (partially Finished), N/a (unfinished) |
|
ConstructionStyleAttachment
|
Attached |
|
CoolingType
|
Central Air Conditioning |
|
ExteriorFinish
|
Wood |
|
FireProtection
|
Smoke Detectors |
|
FireplacePresent
|
Yes |
|
FireplaceTotal
|
2 |
|
FlooringType
|
Carpeted |
|
FoundationType
|
Poured Concrete |
|
HeatingFuel
|
Propane |
|
HeatingType
|
Forced Air |
|
StoriesTotal
|
2 |
|
SizeInterior
|
1,500 - 2,000 Ft2 |
|
Type
|
Row / Townhouse |
|
UtilityWater
|
Municipal Water |
Parking
Land
|
AccessType
|
Year-round Access, Private Docking |
|
Acreage
|
Yes |
|
LandAmenities
|
Beach, Ski Area |
|
LandscapeFeatures
|
Landscaped |
|
Sewer
|
Sanitary Sewer |
|
SizeFrontage
|
1000 Ft |
|
SizeIrregular
|
1000 Ft |
|
SizeTotalText
|
1000 Ft|10 - 24.99 Acres |
|
ZoningDescription
|
C3 |
Rooms
| Level |
Type |
Length |
Width |
Dimensions |
|
Second Level |
Bathroom |
2.97 m |
|
2.97 m x Measurements not available |
|
Second Level |
Bedroom |
6.17 m |
4.24 m |
6.17 m x 4.24 m |
|
Second Level |
Bedroom 2 |
3.05 m |
3.4 m |
3.05 m x 3.4 m |
|
Second Level |
Bedroom 3 |
3 m |
4.52 m |
3 m x 4.52 m |
|
Second Level |
Bathroom |
2.97 m |
3.17 m |
2.97 m x 3.17 m |
|
Ground Level |
Kitchen |
5.26 m |
2.77 m |
5.26 m x 2.77 m |
|
Ground Level |
Dining Room |
5.26 m |
2.87 m |
5.26 m x 2.87 m |
|
Ground Level |
Living Room |
6.17 m |
4.39 m |
6.17 m x 4.39 m |
|
Ground Level |
Den |
3.15 m |
4.19 m |
3.15 m x 4.19 m |
|
Ground Level |
Bathroom |
2.95 m |
1.75 m |
2.95 m x 1.75 m |
|
Ground Level |
Family Room |
2.49 m |
4.55 m |
2.49 m x 4.55 m |
Utilities
|
Electricity
|
Installed |
|
Wireless
|
Available |
|
Electricity Connected
|
Connected |
|
Telephone
|
Connected |
|
Sewer
|
Installed |
